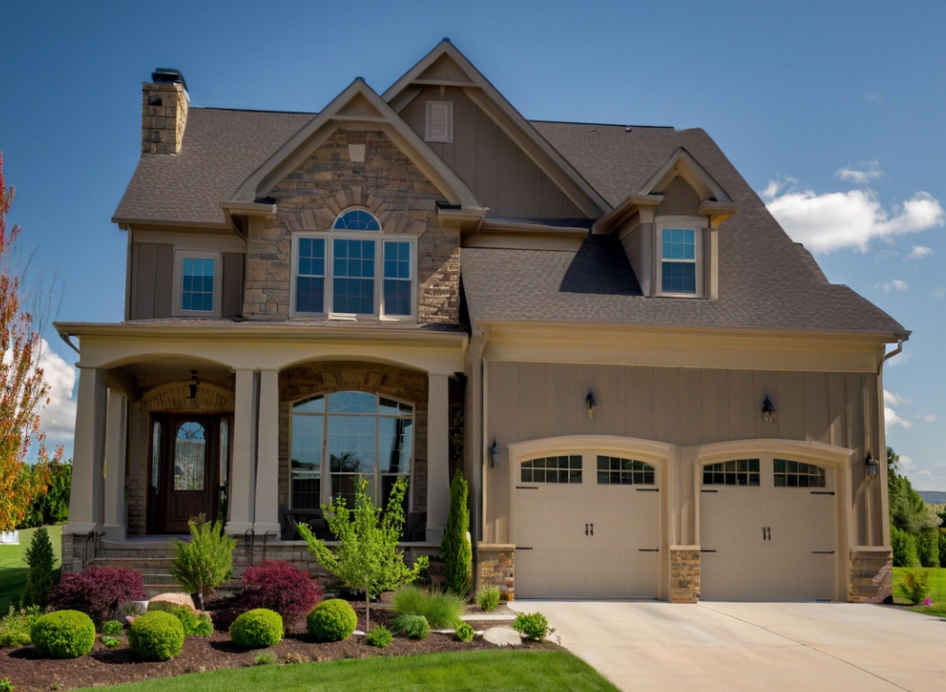What is the LGS steel frame house construction method?
What is the LGS steel frame house construction method?
LGS (Light Gauge Steel) light steel keel structure house construction method is a modular building technology with cold-formed thin-walled light steel as the skeleton, and its core process contains the following steps:
I. Foundation Construction
Foundation treatment: Due to the light weight of LGS structure (only less than 1/4 of traditional brick structure), the foundation does not need to be deeply excavated and usually adopts flat slab concrete foundation. Sloping land needs to be ensured to be level through leveling techniques and pre-buried with water and electricity pipelines.
Waterproofing and reinforcement: Waterproofing materials are laid on the foundation layer to prevent infiltration, and stability is enhanced by concrete pouring.

II. Production and transportation of components
Main Material
Aluminum-zinc-plated steel strip: the base material is low carbon steel with 0.6%-1.5% carbon content, and the surface is hot-plated with aluminum-zinc alloy (600℃ high-temperature treatment), which has a corrosion resistance of more than 3 times that of ordinary galvanized steel, and a yield strength of 550MPa.
Cold bending forming process: steel is processed into light steel keel through cold bending machinery, with optimized cross-section shape (such as C-type groove) to improve compressive and bending resistance.
1. Core steel selection
Aluminum-zinc-plated steel plate (AZ150)
The main body of light steel is made of mild steel with carbon content of 0.6%-1.5%, and the surface is treated with 600℃ high-temperature hot-plated aluminum-zinc alloy, with anti-corrosion performance of 2-6 times that of ordinary galvanized steel. Long-term exposure can still isolate chemical corrosion through the protective film of aluminum to ensure that it will not rust for 50 years.
Yield strength of 550MPa or more, to meet the requirements of the “low-level cold-formed thin-walled steel house building technical specifications”, to protect the load-bearing and wind performance.
Cold-formed molding process
Steel is processed into C-type/U-type cross-section keel through cold rolling technology to optimize compressive and bending resistance and enhance structural stability.
2. Galvanization and surface protection
Hot-dip galvanized aluminum process
The thickness of double-sided galvanized aluminum layer should be ≥275g/㎡ (standard AZ150) to prevent rust and adapt to the harsh environment such as humidity and coast.
Key nodes (e.g. joints) can be sprayed with antirust paint to enhance protection.
3. Structural panels and supporting materials
OSB Oriented Strand Board
As the cladding layer of the light steel skeleton, OSB panels are staggered and pressed with oriented wood chips to enhance the overall stiffness of the wall, as well as moisture resistance and sound insulation.
It needs to comply with US ASTM standard, with thickness ≥12mm to ensure load-bearing requirements.
Thermal insulation and fireproof filling material
Filled with rock wool or glass wool (density ≥80kg/m³) to achieve Class A fire protection (fire resistance limit ≥1 hour) and efficient thermal insulation.
4. Requirements for connectors and auxiliary materials
High-strength bolts and tie flat steel
Node connection adopts high strength bolts of grade 8.8 and above, together with galvanized steel tie members to enhance anti-seismic performance (able to withstand 9 degrees of intensity).
The thickness of flat steel is ≥2mm to ensure the lateral stability of the frame.
5. Supporting materials
Insulation layer: Filled with rock wool or glass wool, taking fire prevention and heat preservation into account (fire-resistant limit of 1-2 hours).
Cladding material: the outer layer is covered with OSB board (oriented strand board) or calcium silicate board to enhance the structural stability and provide a decorative base.
Surface treatment
Hot-dip galvanized or sprayed with anti-rust paint in key areas to further enhance durability (service life of more than 50 years)
III. Frame Assembly
Keel Installation: Light steel columns and beams are bolted or riveted to form the skeleton of the wall, floor and roof, with moisture-proof rubber pads at the bottom and tie flat steel to enhance the integrity.
Structural reinforcement: the key nodes use high-strength bolts or welding to ensure anti-seismic performance.
Wall and Roof System
Filling and cladding: install moisture-proof layer and heat insulation layer (such as rock wool/glass wool) on the inner side of the steel skeleton in sequence, and cover the outer layer with structural panels (such as OSB boards) and decorative materials.
Pre-embedded pipes: water and electricity pipes are synchronously embedded in the wall assembly to avoid trenching at a later stage.
Roof construction: lay waterproof linoleum first, then install roof tiles or metal plates, and seal the joints.
IV. Quality control and acceptance
Anti-corrosion inspection: Ensure that all exposed steel materials are treated with anti-rust treatment.
Structural calibration: Use professional instruments to test verticality, levelness and connection strength to meet seismic/wind resistance standards.
V. Core Advantages
Fast and efficient: LGS steel frame house shortens the construction period by 30%-50%.
Environmentally friendly and energy saving: recyclable materials reduce construction waste.
Safe and durable: Seismic performance of over 8 levels and service life of over 50 years.
The method realizes the integration of building industrialization and green construction through the synergy of standardized design, factory prefabrication and on-site assembly


