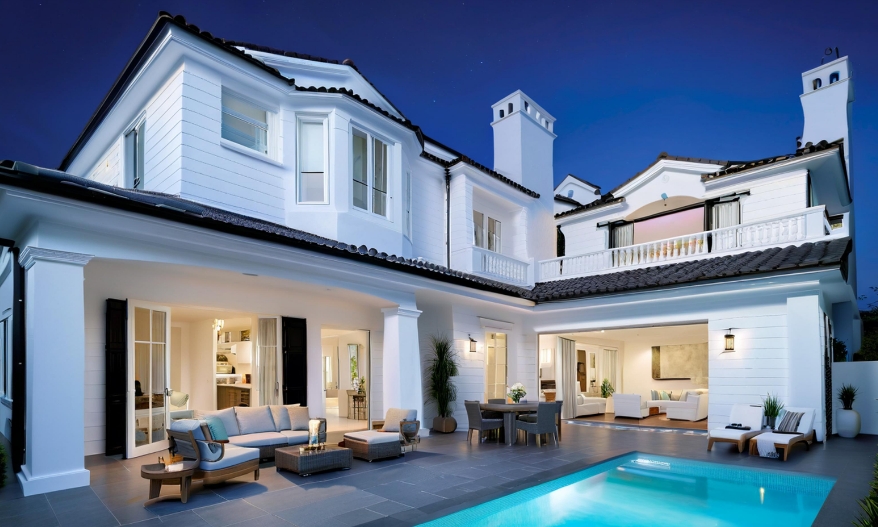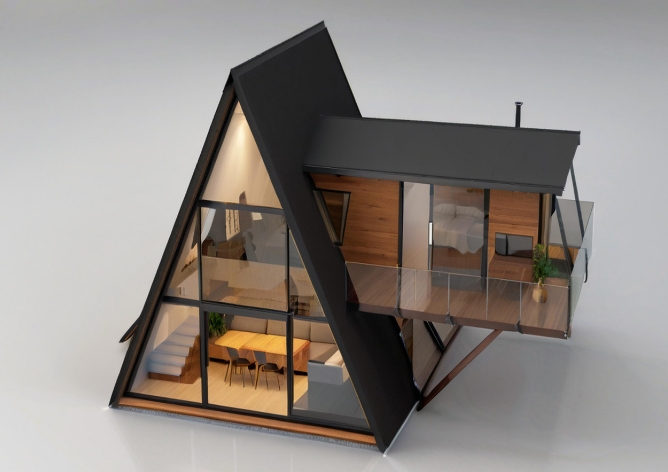What is a light steel villa?
Definition of Light Steel Villa
Light steel villa is a new type of residential building with light steel structure as the main frame, adopting factory prefabricated light steel keel (hot-dip galvanized aluminum and steel strip cold-rolled molding) as the core load-bearing material, and quickly constructed through on-site assembly process. It is an industrialized and standardized “cage structure” residential system with both functionality and aesthetic design, which can replace the traditional brick-concrete or concrete buildings.

The core structure of light steel villa is divided into the following modules:
I. Main structural materials
Light steel keel
The core material is hot-dip galvanized aluminum steel strip (AZ150 aluminum-zinc-plated steel sheet), which is formed by cold-rolling process, with anticorrosion performance of 2-6 times of ordinary galvanized material, no rusting in the long term, and service life of more than 70 years.
The keel adopts C-type or truss structure, and the thickness is usually 0.6-2.0mm, which meets the requirements of seismic resistance (Grade 8) and wind resistance (Grade 12) through precise mechanical calculation.
II. Structural boards
OSB board (Oriented Strand Board)
Directional arrangement of wood core and small diameter material as raw material, high longitudinal bending strength, used for walls and roofs at the grass-roots level, with both waterproof and fireproof performance (Class A1 non-combustible).
Calcium Silicate Board and Cement Fiber Board
Calcium silicate board is made of gypsum powder, white cement and glass fiber composite, which is fireproof and moisture-proof and can regulate indoor humidity; cement fiber board is mainly made of calcium silicate material, with bending strength of more than 20MPa and water absorption rate of less than 40%.
III. Heat preservation and sound insulation materials
Glass fiber wool/rock wool
Filled in the wall sandwich, thermal conductivity ≤ 0.044W/cm-k, A1 level fire, excellent sound insulation performance.
Polystyrene board/polyurethane composite board
Used in building insulation layer, low thermal conductivity (0.028-0.033W/m-K), anti-pressure and anti-aging, suitable for cold or high temperature climate.
IV. Waterproof and Decorative Materials
Waterproof and breathable membrane
Polyethylene microporous membrane + non-woven fabric composite, waterproof in the middle layer, breathable on both sides to prevent wall condensation.
Metal Sculpture Board / Imitation Wood Hanging Board
Exterior wall covering material, metal engraved plate with strong weather resistance, wood-like material to realize the natural aesthetic effect.
V.Supporting auxiliary materials
Connectors: hot-dip galvanized bolts and self-tapping screws to avoid welding damage to the zinc layer and enhance the rust resistance;
Piping system: pre-buried in the wall mezzanine plumbing and electrical piping, reducing the cost of later trenching

Core Features and Advantages:
Environmental protection and energy saving:Material recyclability of more than 90%, construction carbon emissions are reduced by 60% compared with traditional buildings, and the thermal insulation performance is better than that of brick-concrete structures;
Construction efficiency: 300 square meters villa is completed in about 1.5 months (factory prefabrication + on-site assembly), shortening the construction period by more than 50%;
Safety: fire resistance up to 4 hours, moisture-proof and anti-corrosion design extends the service life to more than 70 years;
Flexibility of design: support customized appearance and space layout, adapt to complex terrain such as mountains and islands.
Analysis of the integration technology of light steel villa
Integration of core technology modules:
Combination of digital design and industrialized production
BIM (Building Information Modeling) + 3D printing: realize the whole process of digital modeling and accurate printing of components, the error is controlled within ± 0.5mm, and improve the design efficiency by more than 40%;
Automated production line: standardized production of light steel keel and connectors through CNC cutting equipment and robot welding technology, reducing manual errors.
Collaborative innovation between material science and structural mechanics
High-performance steel (e.g. G600) + new thermal insulation material (aerogel): while ensuring the structural strength (yield strength ≥550MPa), the thermal conductivity is reduced to 0.018W/m-K, which improves the energy-saving effect by 30%;
Composite wall technology: integrating light steel keel, OSB board, rock wool and waterproof breathable membrane to form a multifunctional modular wall with both load-bearing, heat preservation and sound insulation.
Deep integration of intelligent system and building body
Embedded smart home: pre-buried utility lines and intelligent control modules support remote lighting adjustment, temperature and humidity monitoring and security linkage;
Environment-responsive design: real-time monitoring of indoor and outdoor temperature difference through sensors, automatic adjustment of ventilation and underfloor heating system, reducing energy consumption by 15%.
Typical Application Scenarios
Rural self-built houses: replacing traditional brick-concrete structures and solving the problem of lack of construction resources in rural areas;
Tourist vacation house: quickly built in scenic spots and campsites, in line with ecological protection requirements;
Dense urban housing: suitable for townhouses and apartments remodeling, reducing construction noise and pollution.


