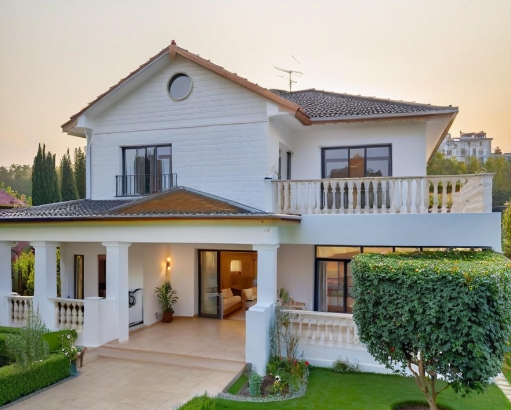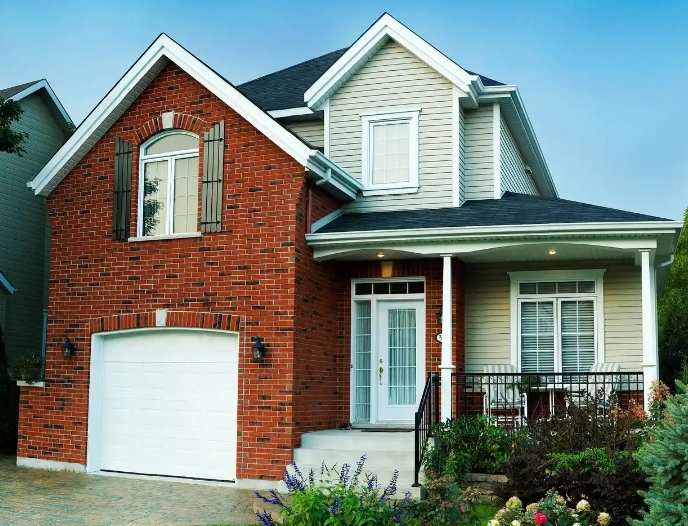How long does it take to build a light steel villa?
Analysis of light steel villa construction cycle
With modular prefabrication and assembly process, lightweight steel villa can compress the total construction period to 1/3-1/2 of the traditional building, and is less affected by seasons. The actual construction needs to be integrated with design, team and supply chain management to realize efficient delivery.
I. Phased Duration Analysis
Foundation construction phase (7-15 days)
When the geological conditions are good, strip or independent foundations are used, and the duration is about 7-10 days; complex foundations need to be replaced, piling and other treatments, and the duration is extended to 10-15 days.
Main structure installation (3-15 days)
The main structure installation of single-story small villa takes only 3-5 days; two-story or multi-story structure takes 5-10 days; complex shape or large villa may extend to 10-15 days.
Enclosure and decoration phase (15-30 days)
Wall and roof installation (including insulation filling) takes 5-10 days; interior decoration (plumbing, electrical, flooring, walls, etc.) takes 10-20 days, with a total cycle of about 15-30 days.
II. Total construction period range
Small single-story villa 1-2 months
Medium-sized multi-storey villa 2-3 months
Large/complex modeling villa 3-5 months or even longer

III. Key Factors Affecting the Duration
Design complexity
Standard house types (e.g. rectangular plan) can be assembled quickly; special designs such as shaped roofs, picket balconies, etc. require additional processing time.
Construction team professionalism
Skilled workers (6-member team) can complete 300 square meters of construction in 30 days; non-professional team may extend the construction period due to unfamiliarity with the process.
Material supply and coordination
Prefabricated components can be sent directly from the factory to shorten the time on site; interruption of the supply chain or design changes will cause delays in the construction period.
IV. Comparison with traditional brick-concrete structure
Basic construction: 7-15 days for light steel villa; 15-30 days for traditional brick-concrete structure.
Main construction: 3-15 days for light steel villa; 3-6 months for traditional brick-concrete structure.
Total construction period: light steel villa (200 square meters) 2 months; traditional brick structure 6-8 months
Labor dependence: light steel villa low (all dry construction); traditional brick structure high (rely on masons)

V. Notes on the construction of light steel villa
1. Avoid geological disaster risk areas
Avoid soft ground, landslides, mudslides and other geologically unstable areas, and give preference to plots with flat terrain and good drainage.
Stay away from pollution sources (factories, garbage dumps, etc.) to ensure a healthy living environment.
2. Scientific foundation construction
Choose the foundation type (such as strip foundation, pile foundation, etc.) according to the results of geological exploration, and adopt the replacement method or pile foundation reinforcement for soft land foundation.
The foundation pouring should ensure the levelness, and the cement foundation should be fully maintained to avoid the deformation of the structure caused by uneven settlement.
3. Light steel keel and steel
Choose aluminum-zinc-plated high-strength steel (yield strength ≥550MPa) produced by regular manufacturers to ensure corrosion resistance and structural strength.
4. Thermal insulation and waterproof materials
Priority is given to the use of rock wool, glass wool and other class A fireproof insulation materials, filling needs to be dense and uninterrupted to avoid thermal bridging effect.
Waterproofing membrane or coating should cover the roof, exterior walls and other key parts to prevent leakage.
5. Other auxiliary materials
Plumbing and electrical pipelines should use national standard products, and avoid winding light steel keel when pre-buried to prevent the risk of electricity leakage.
6. Professional team and construction standards
Choose qualified and experienced construction team to ensure the precision of light steel keel installation and connection fastness.
Construct in strict accordance with the design drawings, correct the verticality and levelness of the structure to avoid installation deviation.
7. Enclosure installation
The wall should be covered with OSB board or gypsum board after filling the insulation material to strengthen the overall rigidity.
The slope of the roof should be reserved to ensure smooth drainage, and install water stopper at the eaves.
8. Regular Inspection and Maintenance
Inspect the roof drainage system, waterproof layer of the external wall and light steel keel joints every year, and repair the rusted or loose parts in time.
Clean up fallen leaves and debris on the roof to prevent water from corroding the roofing materials.
9. Prohibit private remodeling
No unauthorized demolition of walls or adjustment of structure, need to be operated by professionals after assessment to avoid damaging the overall stability.
10. Rationalization of design
Staircase design should be ergonomic (slope ≤35°), avoid steep or narrow.
Optimize the layout of windows and doors in combination with local climate conditions (e.g. reduce large glass windows in typhoon areas).


