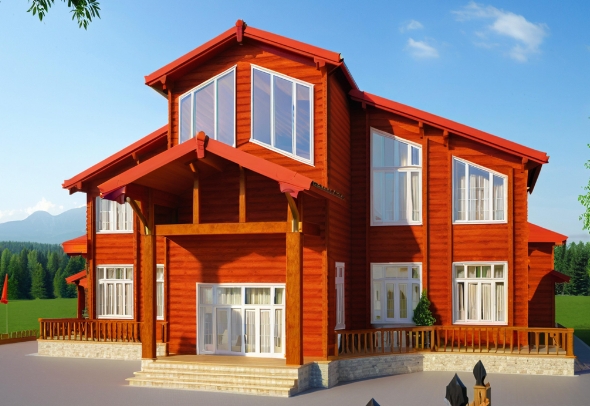What material is used for the exterior wall of light gauge steel frame house?
What material is used for the exterior wall of light gauge steel frame house?
The exterior wall of light steel frame houses adopts a multi-layer composite structure, which realizes high strength, high heat preservation,
weather resistance and diversified decorative effects through the combination of light steel keel + OSB board/cement board + heat preservation layer + respiratory paper + exterior decorative layer.
Specific material selection needs to be adjusted according to climatic conditions (e.g. high humidity on the coast, severe cold in the north) and design requirements.
light gauge steel frame house wall is divided into inner wall and outer wall, the main material are light steel keel, keel column gap laying 100mm glass fiber cotton.
Outer wall program one: (to light steel keel column as a boundary) - outward in order: 12mm OSB board, one-way breathing paper, metal sculpture board - inward in order: 12mm thick gypsum board.
Exterior wall program two: (to light steel keel column as the boundary, there are fixed folding parts - to the outside in turn is: 12mmOSB board, one-way breathing paper,
extrusion board, metal sculpture board - to the inside in turn is: 12mma thick gypsum board.
Exterior wall materials generally have the following materials for customers to choose.
1, cement fiber board, this material is made of natural fiber materials plus silicon substances, etc.
It is characterized by heat insulation and environmental protection, thermal insulation and fire prevention, not easy to deform, etc., and a good decorative effect.
2, the exterior solid wood hanging board, the material has a breathable beautiful, environmentally friendly features,
but the service life is relatively short, its price will vary according to the type of wood.
3, exterior wood-plastic wall panel, this material belongs to the emerging environmental protection materials, it has a variety of styles,
rich colors, is made of plastic and wood fiber, you can choose according to their own preferences.

Functional layer materials
Thermal insulation layer
Fiberglass wool/rock wool: filled between keels, thermal conductivity 0.035-0.045 W/m-K, fireproof grade A.
Polyurethane foam (PU): on-site foam filling, no cold bridge design, thermal conductivity as low as 0.022 W/m-K.
Waterproof Breathable Layer
Breathing paper/waterproof and breathable membrane: laid on the outside of the structural slab to regulate humidity and prevent water penetration,
microporous structure combines waterproofing and breathability.
Reinforcement materials for special areas
Calcium silicate board: used in fire zones or humid areas, green and long service life.
Composite thermal insulation and decorative panels: integrating thermal insulation and decorative functions, reducing construction steps and improving energy efficiency.


