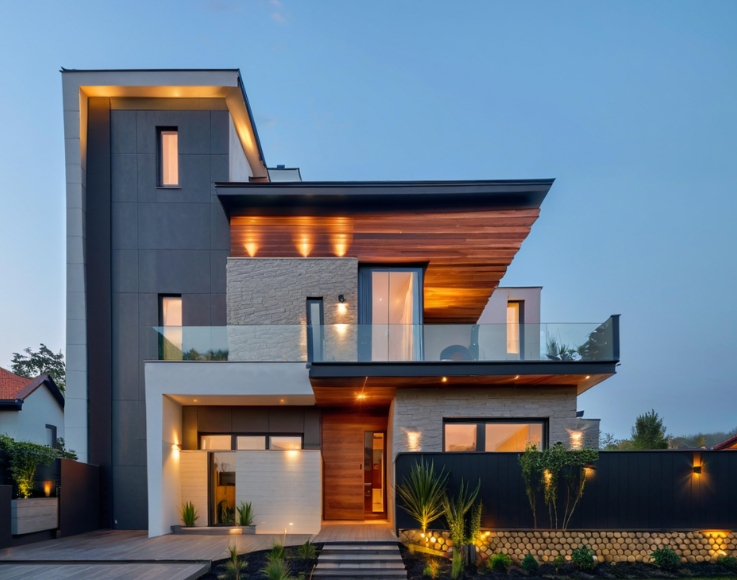light gauge steel villa construction detailed process?
light gauge steel villa construction detailed process?
The first step [foundation]
The self-weight of light gauge steel villa is very light, less than 1/3 of the weight of the brick structure house, so the security requirements for the foundation is relatively low,
you can not have to dig very deep to do the foundation, but it is different from the foundation of the brick structure house, he needs a whole piece of flat cement.
The Second Step [Light Steel Frame Installation]
Do waterproof treatment on the flat foundation after the installation of the keel, light steel keel is a kind of double-sided galvanized steel,
not only has a very good toughness and ductility, can guarantee that the house will not collapse in the earthquake.
The spacing between the light steel keel is scientifically calculated to ensure the overall safety of the house.
The third step [wall installation]
The wall of light steel villa also needs to be installed, unlike traditional houses which need red bricks and concrete,
the wall of light steel villa consists of installing functional boards, and there are many kinds of functional boards,
commonly used ones are fireproof, waterproof, anti-noise, heat preservation, heat insulation, as well as various kinds of wall external plates used for decoration, and so on.
The fourth step [roof sealing]
Roof sealing OSB board, laying asphalt waterproofing membrane, laying asphalt shingles, at this time the roof has been molded and officially sealed.
The fifth step [external wall sealing and decorating]
Sealing OSB boards on the exterior wall, installing one-way breathing paper, sealing calcium silicate boards, scraping putty powder,
and spraying real stone paint on the exterior wall (primer, middle paint, real stone paint, surface oil, etc., according to the sequential construction)
Sixth step [indoor water and electricity installation]
Installation of indoor electric circuit system, installation of indoor water system.
Seventh step [wall insulation and sound insulation layer installation]
Will be installed in the outer wall insulation cotton, partition walls, roof layer, floor layer, in these areas after the installation of 10 centimeters of insulation cotton
(play a role in sound insulation and heat preservation).
The eighth step [sealing indoor rough board]
After the wall insulation will be indoor rough board (calcium silicate board) sealing board, before the next step of interior decoration work.
The Ninth Step [windows and doors installation]
Installation of all window frames and glass, installation of entry doors and back doors, balcony doors, etc., and then prepare for the interior decoration work.
The above 9 steps are the construction process of light steel villa.

Notes on the construction of light steel villa
The wall of light steel villa is mainly composed of wall frame columns, strong wall top beams, wall bottom beams, wall supports, wall panels and connectors.
You can seek help from professional builders, designers first design and drawings, and then according to the content of the drawings to arrange the construction staff to build,
so that the house can be better built. Shijiazhuang light steel villa
1. pre-buried installation flat plate (keel):
Parallel to the direction of the gypsum board can accept 50kg weight, suitable for hanging cupboards, small radiators and stair handrails, etc.
2. Use drywall anchor screws or airplane expansion bolts:
Parallel to the direction of the plasterboard can accept a weight of 35kg, not suitable for hanging cupboards and cabinets, because their weight often changes and may be overweight.
3. Pre-embedded wood square:
Parallel to the direction of the gypsum board can accept 75kg weight, suitable for hanging sanitary ware and other heavy equipment.
Popularize it, we walk on the floor of light steel villa, the feeling is actually the same as the traditional house, because in the floor will be paved with a layer of cement,
light steel houses in the planning will be accounted for each distance of the load bearing, in the room
The width and height of the house will be through careful accounting, so the light steel house will not be presented when stepping on the vibration, or trampling and other phenomena.
Through the practice and accounting, the light steel villa per square foot load-bearing for: 350-400 kg / square, ordinary people walk up to the house will not have any too dynamic.


