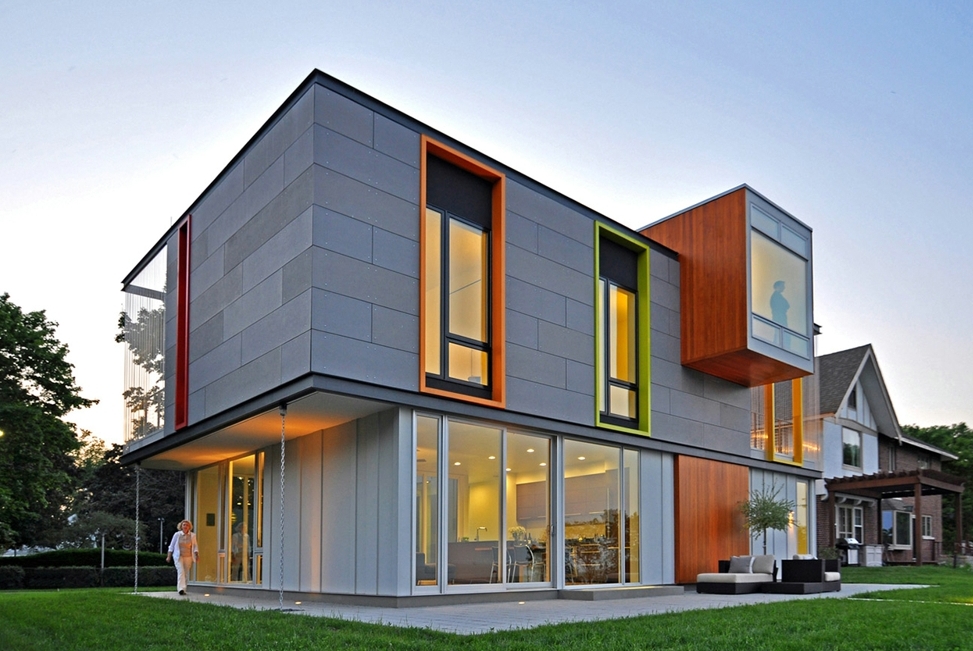From Cargo to Comfort: Can Modular Container Houses Be Fully Customized?
Modular Container House Customization Capability Analysis
Modular container housing supports in-depth customization from appearance to function, but its freedom is limited by safety regulations and cost control. Through the balance of professional design and standardized modules, more than 90% of personalized needs can be achieved.
I. Core customization dimensions
1. Appearance and Structure Customization
Size and shape: Support flexible adjustment from standard 20-foot and 40-foot containers to non-standard sizes, which can be combined into single-story or multi-story buildings to meet different space requirements.
Appearance design: Color, facade material (such as metal plate, wood veneer) and door and window layout can be personalized to adapt to modern, industrial style and other diversified styles.
2. Function and interior layout
Space division: personalized room layout can be realized through cutting and splicing, such as the free combination of office area, bedroom and storage room.
Functional integration: Customized thermal insulation, fire prevention system, smart home and solar power supply module can be used to enhance living comfort and environmental protection.
3. Size and Shape
Support standard (20/40 feet) or non-standard size adjustment, can be combined to form single-story, multi-story or shaped buildings (e.g. L-shaped, U-shaped structure).
Special shape design (e.g. sloping roof, overhanging terrace) needs to be realized through structural reinforcement.
4. Material of facade
Exterior surfaces can be made of metal paint, wood veneer, glass curtain wall, etc., and the color and texture can be individually matched.
Non-load-bearing wall surfaces can be replaced with light-transmitting panels or artistic reliefs to enhance the visual effect.
5. Door and window design
Doors and windows can be customized in terms of location, size and opening mode (e.g. panoramic floor windows, folding doors, hidden vents).
6. Functional partition
Free combination of space such as bedroom, office area and bathroom can be realized through cutting and splicing, supporting open or partitioned layout.
Folding furniture (e.g. hidden bed cabinets) and telescopic partitions can be integrated to enhance space utilization.
7. Floor Height and Mezzanine
The floor height of a single box can be extended to more than 3 meters, and some cases create loft structures through the design of pick-up heights.
Multi-storey buildings can be customized with rotary staircases or elevated platform connection modules.
8. Basic Function Module
Water and electricity system: pre-buried pipelines according to demand, support solar power supply, rainwater recycling and other green energy configurations.
Thermal insulation: Polyurethane foam layer, rock wool sandwich panel and other materials can be customized to adapt to extreme cold or high temperature environment.
9. Intelligent and environmental protection system
Integration of smart home (temperature control, security), air purification system and low energy consumption lighting equipment.
Photovoltaic panels or green vegetation can be installed on the roof to realize energy self-sufficiency and ecological regulation.
10. Wall construction
The wall adopts the composite structure of “metal plate + thermal insulation layer + decorative layer”, and the interior materials such as bamboo wood fiber board and gypsum board can be replaced.
The fireproof and moisture-proof grade can be adjusted according to the usage scenario (e.g. commercial buildings need Class A fireproof rock wool). 11.
11. Floor and ceiling
The floor can be laminate flooring, anticorrosive wood or epoxy flooring to adapt to different scenarios.
The integrated ceiling can be customized with modeling and functional modules (e.g., hidden air conditioning, projection equipment)

ii. Customization Restrictions and Technical Requirements
Structural safety restrictions
Multi-storey buildings need to meet the mandatory specifications for seismic and fire protection, and the location of cutting or opening windows needs to avoid load-bearing structures to avoid affecting the overall stability.
Material selection needs to meet the environmental standards (such as E0 grade panels) and fire level requirements.
Cost and cycle time impact
Non-standard customization (e.g. shaped roofs, special materials) may lead to a cost increase of 30%-50%.
Complex design needs to extend the design and construction cycle, adding 1-2 weeks on average.
iii. Customized Service Process
Demand communication: Define the use (residential, commercial, etc.), functional requirements and budget range.
Scheme design: 3D rendering and construction drawings are provided by the professional team to optimize the layout in combination with safety specifications.
Production and installation: factory prefabricated modular components, rapid assembly on site to reduce construction pollution.
iv. Typical Customized Cases
Single-box remodeling homes Built-in furniture, folding space design Micro apartments, vacation homes
Multi-storey commercial space Glass curtain wall, high loft structure + photovoltaic roof Cafes, creative parks
Rural villa Slope roof rainproof design + localized decorative elements Self-occupancy, B&B


