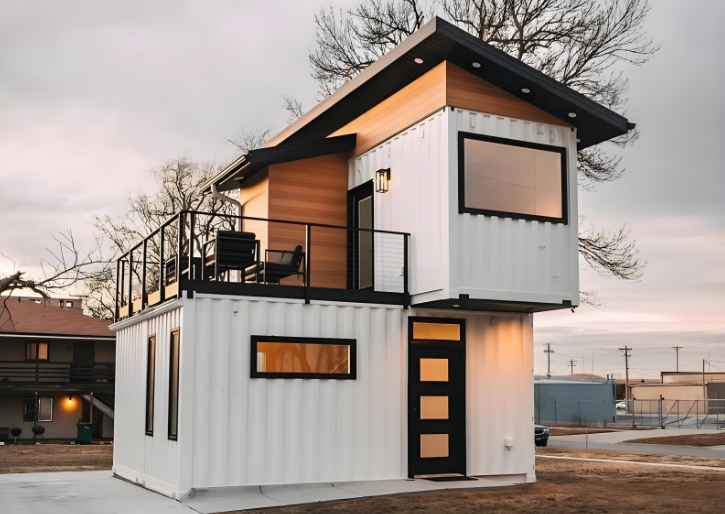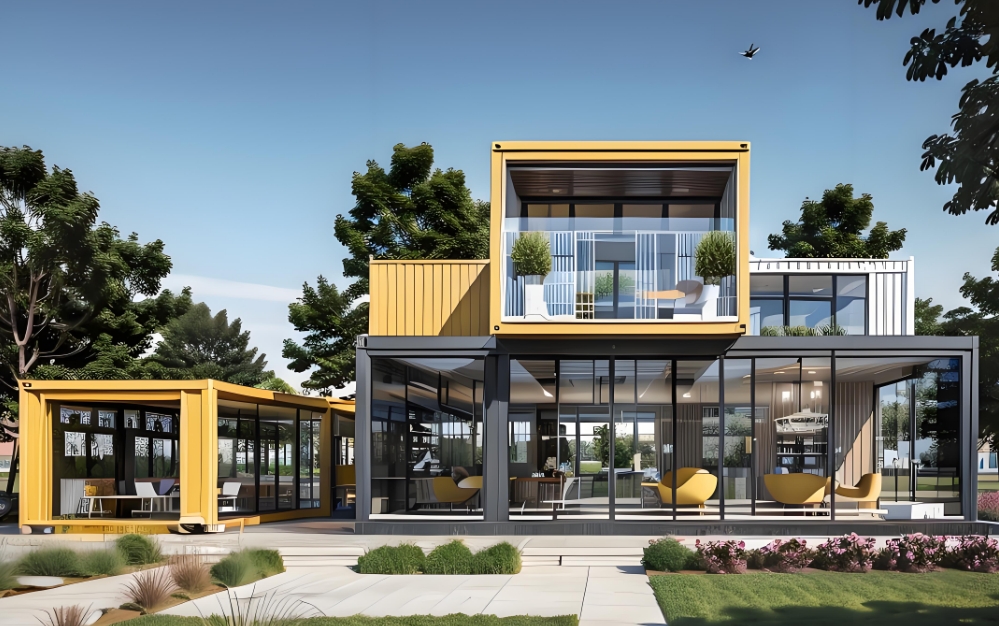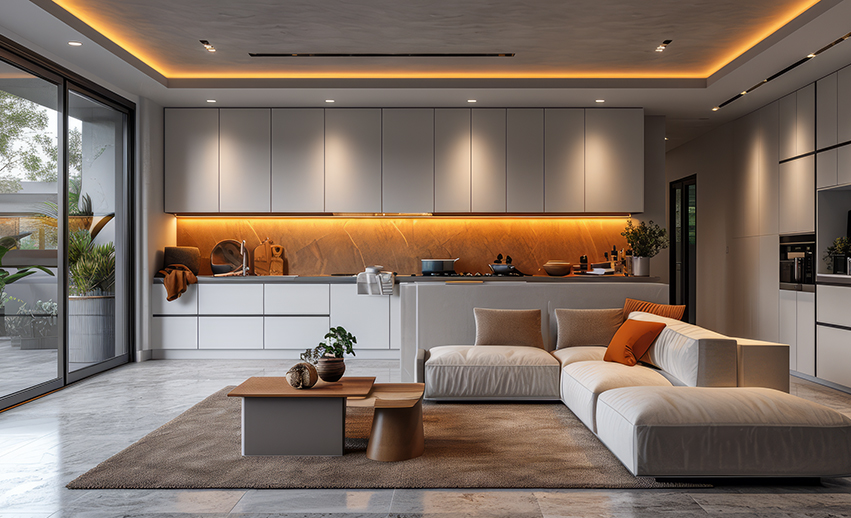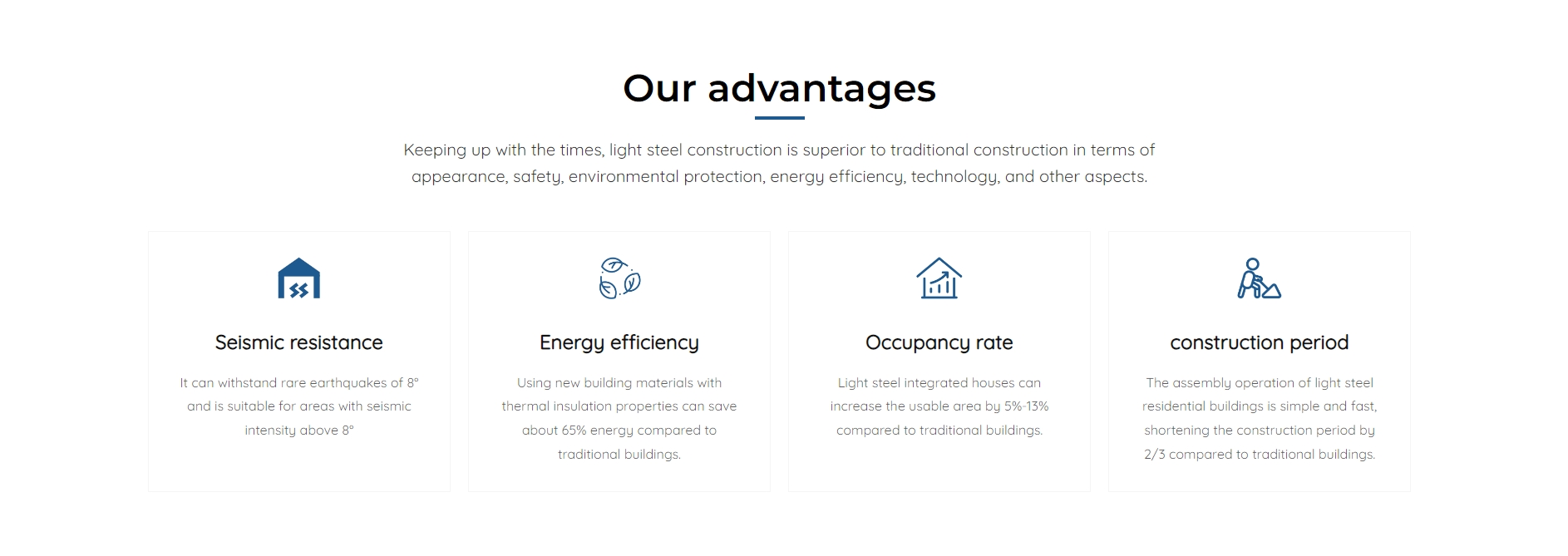How many levels can a foldable container home usually be stacked?
Are multi-story foldable container home safe? How many levels can a foldable container home usually be stacked?
Multi-storey foldable container home is relatively very safe under proper design and reinforcement, because the materials used for construction are of high performance:
① Structural solidity: container houses are made of steel materials, which have strong structural stability and carrying capacity. After proper design and reinforcement, multi-storey container houses can ensure sufficient solidity to meet the safety needs of the occupants.
② Seismic performance: the steel structure of the container house has good seismic performance, which can effectively reduce the damage of the earthquake on the building. In the design of multi-storey container house, seismic reinforcement measures can be used to improve the overall seismic capacity.
③ fire performance: steel as the main construction material, has a high fire performance, can effectively slow down the spread of fire. In the design of multi-storey container house, you can set up fire isolation zone and fire channel to improve the safety of residents' evacuation.

Regarding the number of stacked layers of foldable container home, a variety of factors need to be considered:
① The size of the container: 20-foot containers are more commonly used in small homes, and 2 to 4 container houses can be combined into a stable structure without or with a small amount of additional support. The 40-foot fast spelling container room due to the length and width is relatively large, two containers stacked orthogonally is not feasible, the bottom at least put two containers to ensure the stability of the structure.
② structural design: the container itself has a certain self-weight, stacked layers increase the vertical load, the need for reasonable design and reinforcement of the support structure to ensure overall stability.
③Related regulations: different countries and regions have different regulations and standards for the number of stacked layers of container houses. When designing and constructing, it is necessary to comply with the relevant local regulations to ensure the safety compliance of the building.
Taking the highest container building in the world as an example, Freitag shop in Japan reaches 9 layers, which is the maximum stacking height of containers. And the Keetwonen student residence in Amsterdam is built entirely out of 40-foot containers, with five floors and 16 containers on one floor.
The safety of a multi-storey container house needs to be ensured by proper design and reinforcement, while the number of stacked layers of a container house depends on a variety of factors, including the size of the container, structural design and relevant regulations. When choosing and using multi-storey container houses, it is recommended to consult professional container house manufacturers or relevant organizations to ensure the safety and compliance of the buildings.

Niamey Transit Base Camp Project
Scale of construction: The project covers an area of about 6,500 square meters, with a building area of about 4,500 square meters, mainly consisting of office building, transit dormitory, gatekeeper and employee dormitory, with a service life of 30 years and a design of 11 wind-resistant grade.
This project is a permanent housing, the first transit base for Chinese personnel in the country, deep in the hinterland of Niamey, the capital of Niger. The project leaders put forward high requirements for the overall program of the camp, and at the same time, they also have extremely strict conditions for the comfort, heat insulation, sound insulation, fire protection, construction period and other requirements of the housing body. The project is a combination of accommodation, office, leisure and entertainment, and the functional partition and decoration are complicated and variable.
According to the overall requirements of the project leadership of the project, a variety of solutions were put forward, and finally, in the construction progress, functional requirements, low construction costs and other factors, the cold-formed thin-walled lightweight steel structure system housing, decorative decoration using assembly rate of higher materials.
There are two main buildings in the project, namely the office and accommodation complex and the transit dormitory. The office and accommodation complex building is a three-story building with an area of 3090.07 square meters, and the transit dormitory is a double-story building with an area of 1346.77 square meters. The two buildings adopt 140+89 cross-section light steel keel as the main load-bearing structure, and partially increase the steel structure to realize the requirements of large-span functional area.
The decorative material of the external wall is wood grain cement fiber external panel, and the internal wall adopts extruded insulation board + glass wool double insulation treatment, which greatly improves the heat preservation and insulation performance, and with the moisture-proof respiratory paper to block the moisture, so that the comfort inside the house is far more than that of the outdoor environment.
Considering the high intensity of wind and sunshine in the Niger region, the asphalt shingle roof of the initial program was discarded, and the vermiculite shingle roof more suitable for the region was chosen. Such modification not only enhances the value of the house, but also greatly improves the service life of the shingles in the bad environment. The thermal insulation treatment of the roof is also more important than that of the walls, and thus a more stringent form of thermal insulation treatment was chosen than that of the walls.
The interior decoration adopts highly integrated decorative panels over a large area, which improves the sense of fashion in the room under the requirement of meeting the construction period. Special treatment is used for special rooms, such as sound-absorbing wall panels for recreation rooms and wood-plastic decorations for display walls.

Why Choose Us
Shijiazhuang Eiffel Steel Structure Co., Ltd.
Shijiazhuang Eiffel Steel Structure Co., Ltd. is an enterprise dedicated to researching and developing new energy-saving and environmentally friendly houses and construction methods. We always adhere to the values of honesty and quality first, and position ourselves as a leader in high-quality steel structure villa construction. We combine emerging foreign technologies with the actual domestic market and provide customers with one-stop services for prefabricated buildings such as design, production, interior decoration, and whole house customization. The prefabricated buildings produced by the company are widely used in office buildings, villas, rural courtyards, estate clubs, tourist attractions, homestays, hotels, public facilities, etc.
At present, the company is centered in Shijiazhuang, Hebei Province, with products radiating to regions such as Beijing, Tianjin, Hebei, Shanxi, Shandong, Henan, Liaoning, Mongolia, Jiangsu, Sichuan, and Guangxi, and exported to overseas markets. Adhering to the quality demand of "building a century old villa, choose Eiffel", we strive to create an excellent brand of prefabricated buildings.




