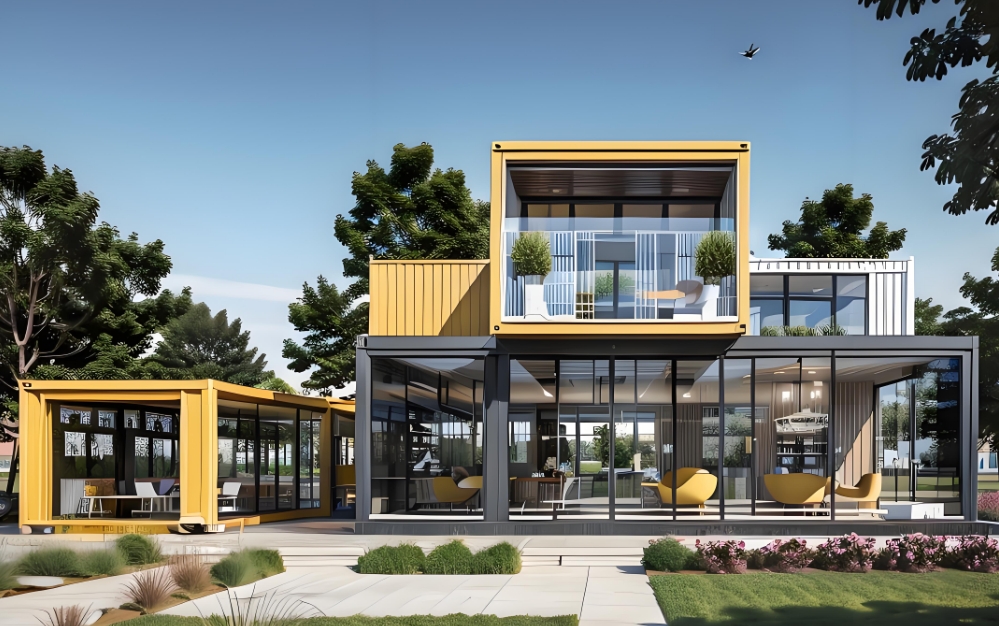modified Container office: a mobile choice for corporate costs
modified Container office: a mobile choice for corporate costs
With the development of enterprises and the expansion of business, the demand for office space is also increasing. In the case of leasing land and needing to build an office, the use of modified Container office has significant cost advantages and mobility, providing enterprises with flexible solutions.
First of all, the construction cost of modified Container office is low. Compared with traditional buildings, the container structure is simpler and the construction period is shorter, so the construction cost is more economical.
In addition, the modular design of modified Container office also allows enterprises to flexibly expand or reduce according to actual needs, effectively controlling construction costs.
Secondly, modified Container office have the advantage of mobility and can be relocated or adjusted at any time according to the development needs of the enterprise.
This flexibility not only provides enterprises with greater autonomy, but also reduces the additional costs caused by relocation or adjustment, saving the cost expenditure of enterprises.
In addition, the construction period of modified Container office is relatively short, and they can be put into use quickly, saving time costs for enterprises.
Compared with the cumbersome construction process of traditional buildings, the rapid construction of container offices can meet the office needs of enterprises more quickly and improve office efficiency.

How to build a container house into a modified Container office?
The first step in building a modified Container office is to first clarify the number of office users, functional requirements, and special equipment requirements. For example, how many office stations are needed, whether a conference room is needed, whether there is a need for file storage, etc. At the same time, consider whether air conditioning, lighting equipment, network equipment, etc. need to be installed. Choose the appropriate container specifications and quantity according to the needs.
Common container specifications are 20 feet and 40 feet, which can be combined according to space requirements. If more space is needed, consider using a multi-layer container structure. To design the layout of the office, you can use drawing software or paper and pen to design to ensure that each functional area is reasonably distributed and personnel flow is smooth. Consider factors such as lighting, ventilation, and privacy, and arrange the position of windows and doors reasonably.
The second step is to find a suitable, flat, and solid site to ensure that the container can be placed stably. The site should have good drainage conditions to avoid water accumulation that affects the service life of the container. At the same time, consider the traffic convenience of the site to facilitate the entry and exit of personnel and materials. If necessary, basic construction can be carried out to provide stable support for the container room. Windows and doors can also be opened on the walls of the container. The most important thing is to install thermal insulation and sound insulation materials to improve the comfort and fire resistance of the room. At the same time, electrical and pipeline wiring is carried out to prepare for the installation of office equipment.
The third step is to transport the designed container house and materials to the site and use a crane for lifting. During the lifting process, ensure the stability and safety of the container house to avoid collision and damage. According to the design layout, place the container house in the predetermined position, connect, fix and build it. Then carry out the interior decoration of the container house. You can choose suitable floor materials and install wall decoration materials such as wallpaper, integrated wall panels or paint. At the same time, install lighting equipment, air conditioning equipment and network equipment to ensure that the office is fully functional.
According to the layout and functional requirements of the office, choose suitable office furniture and install office equipment such as computers, printers, copiers, fax machines, etc. At the same time, install network wiring and power sockets to provide stable power and network support for office equipment.
After the construction is completed, the modified Container office will be inspected for quality to check whether the structure of the container house is firm, whether the decoration meets the requirements, and whether the equipment is installed correctly. If problems are found, they will be rectified in time to ensure the quality and safety of office space. Debug the office's electrical, network, air conditioning and other equipment, let employees work in the office, and test the comfort and practicality of the office. Collect employee feedback and improve and perfect the deficiencies.
Attention! During the construction process, pay attention to safe construction to ensure quality and progress. At the same time, you can carry out personalized design and decoration according to the actual situation to create a unique office space.
In summary, when leasing land to build an office, the use of container offices can bring significant cost advantages to enterprises.
Its low construction cost, mobility and fast construction cycle provide enterprises with flexible and economical solutions, which help reduce the operating costs of enterprises and improve their competitiveness.


