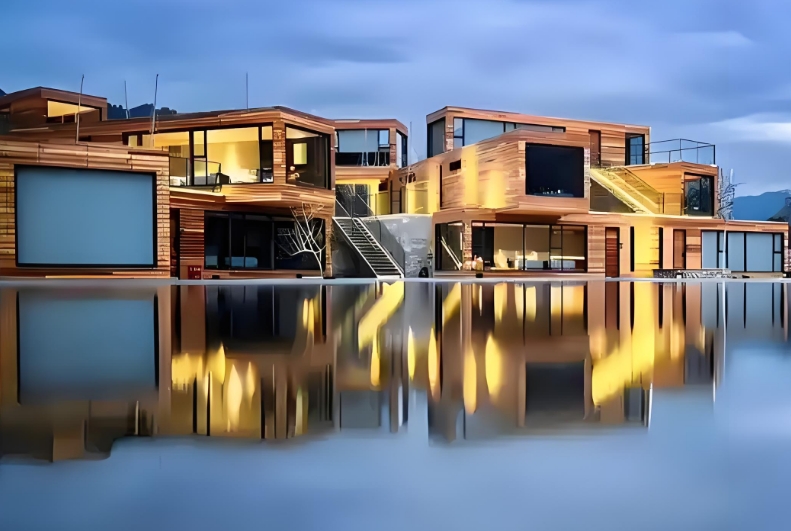modular container house Hut Lightly Suspended Poem by the Lake
modular container house Hut 🌊 Lightly Suspended Poem by the Lake
With its modular design and minimalist building volume, this modular container house hut on the lakeside skillfully combines industrial aesthetics with natural landscape. Its unique construction method and lightweight structure not only reduce the complexity of construction, but also become a new landmark by the lake with its permeable view. The following is a detailed introduction from two aspects: convenient construction and lightweight volume:

1. Modularized prefabrication, quick construction
As a standardized industrial component, the container adopts the mode of factory prefabrication and on-site assembly, which significantly shortens the construction cycle. The box in the factory to complete the foundation cutting, reinforcement and doors and windows installed, transported to the lake, only through the lifting equipment will be accurately positioned on the two ends of the retaining wall, the bottom of the suspended structure without the need for complex foundation treatment, reducing the ecological disturbance of the lakeshore.
In addition, the functional partitions inside the box (e.g. living area, viewing platform) can be customized in advance, together with the detachable pipeline system, to achieve “ready to use”. For example, the Orenda Tribe project in Chongming, Shanghai is a good example of completing the functional space layout quickly through modularization.
2. Light weight, flexible to adapt to the terrain
The standard size of a single container (about 6-12 meters long and 2.5-3 meters wide) gives the building a lightweight visual effect, and the overhanging design at the bottom further reduces the sense of compression, while providing space for vehicles and pedestrians to pass through. The steel structure of the container body only needs to be supported by retaining walls, without the need to dig deep foundations, especially suitable for lakeside soft soil or sloping environment. For example, the Mountain Container House case can achieve stability through structural reinforcement.
Large floor-to-ceiling glazing replaces traditional walls, not only reducing overall weight, but also maximizing the lake view into the interior. A similar design can be seen in the case of the Pure Black Container Vacation Home, where sliding glass doors and casement windows are designed to maximize light and views.
Design highlights and functional extensions
The panoramic glass curtain wall on both sides of the cabin facing the lake weakens the boundary between indoor and outdoor and creates a dialogue with nature. The walkway on the retaining wall continues the concept of containerized convenience, allowing pedestrians to walk along the retaining wall and directly into the hut, enhancing interaction. This “suspended” structure is also reflected in the 50+ Inspiration models, such as the “Suspended Container”, which emphasizes the modern aesthetics by having an elevated bottom.
Conclusion
With industrial efficiency and eco-friendliness at its core, this lakeside modular container house is designed for quick completion and low environmental intervention through modular prefabrication and lightweight design. Its transparent landscape interface and innovative structure not only provide a poetic living experience for the occupants, but also become a vivid practice of sustainable building concept.


