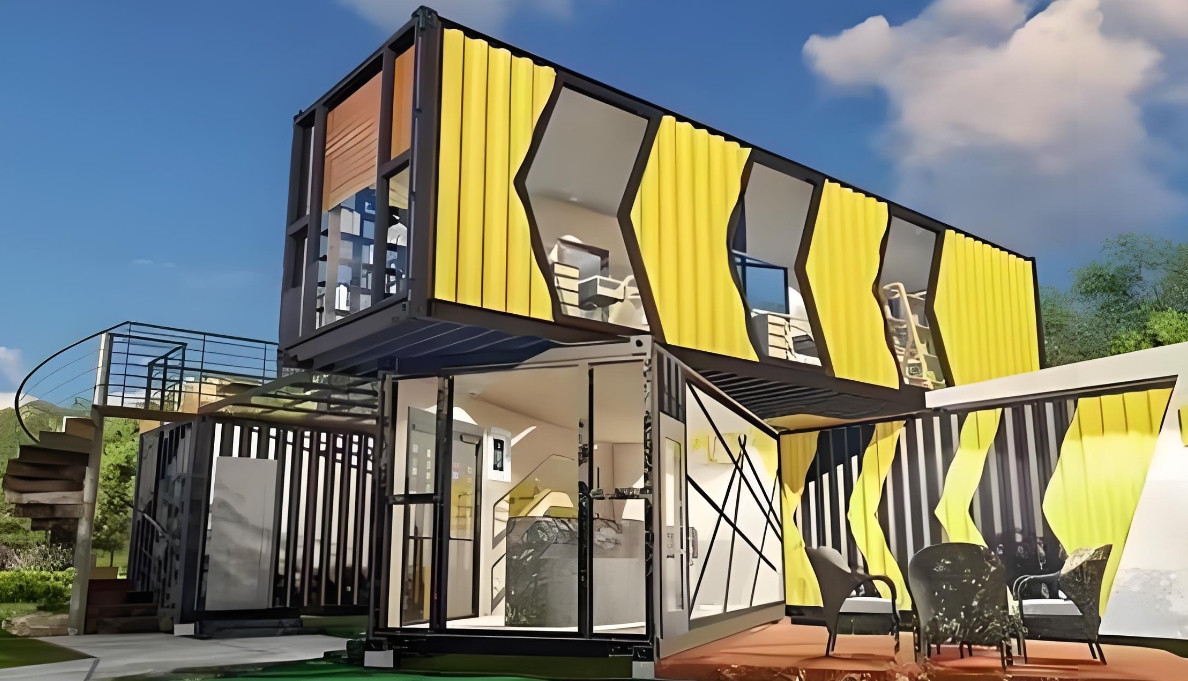A full guide to insulating your prefab container office during the winter months!
A full guide to insulating your prefab container office during the winter months!
In colder regions, prefab container office require a number of measures to keep indoor temperatures comfortable and energy efficient. Here are some common methods:

🌞 Exterior shading and protection: add shading to the exterior of the container building, such as an awning or exterior shelter, to reduce the amount of heat coming into the house from direct sunlight. In addition, consider adding an exterior protective layer, such as an exterior coating or insulation.
🔄 HEATING SYSTEM: Install an efficient heating system, such as underfloor heating or an air-to-air heat pump, to maintain a constant indoor temperature. These systems can efficiently heat the entire space and save energy when needed.
📏 Dual-layer construction: construct an additional layer of insulation either inside or outside the container to create a dual-layer structure. This provides better insulation while protecting the inside of the container from the direct effects of cold air.
🚪 Window and door insulation: ensure that the container's windows and doors are well insulated to minimize heat loss. Double or triple glazed windows can be used, as well as sealing door and window frames and door joints.
🛡️ Sealing: Ensure that the container's shell and seams are well sealed to prevent cold air infiltration. This can be achieved through the use of sealants, insulating tapes or sealants.
🛌 Insulation: Use efficient insulation to wrap the container's walls, ceilings and floors to minimize heat loss. Commonly used insulation materials include polystyrene board, fiberglass, and rock wool.
These methods can help prefab container office achieve good insulation in cold regions. The exact application will also depend on the local climatic conditions and building requirements, so I hope these comments will help you!
🏠In China's real estate market, the sales center is not only a trading place, but also a showcase for the project's image. An innovative project in Nanjing, the Container Sales Center, gives new meaning to the traditional sales center with its unique container building form.
💡 Design Concept
This sales center cleverly integrates the classic showroom program by stacking and organizing containers. This design not only reflects the temporary nature of the showroom, but also subverts the traditional design concept of stability and timelessness. The container becomes the architectural form of the showroom, demonstrating courage and innovation.
🌿 Landscape Design
The design team utilized the shipping container as an architectural element of the showroom and integrated the landscape design into it to create a garden space that extends from the building. Part of the enclosure was designed as an arch and part as a patterned wall. The landscape design also includes a large reflecting pool and aquatic plants, the water of which presents a graphic representation of circular elements arranged in grid modules.
📐 Functional Areas
The Container Showroom includes not only display areas, but also a ground level lobby and ballroom entrance plaza, which is designed to give visitors a sense of entering the earth through land modeling. In addition, the design includes a patterned parking area, a birch grove, an outdoor bocce court and a beer garden to provide visitors with a rich experience.
Container Showroom brings new life to Nanjing's real estate market with its innovative container architecture and landscape design. This project is not only a showroom, but also a new landmark in the city, demonstrating how temporary and functionality can be perfectly combined.


