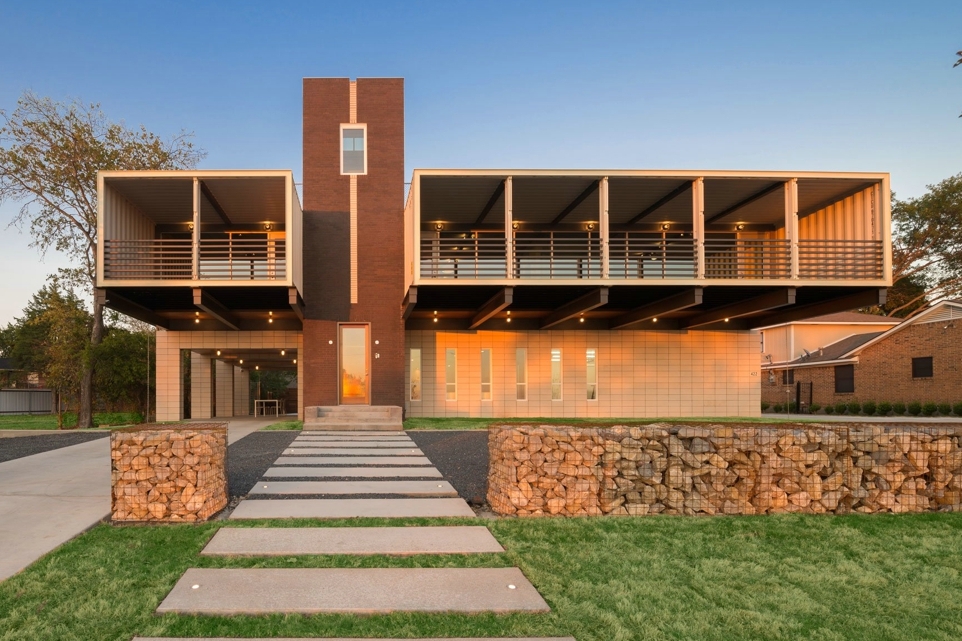Can you turn a shipping container into an office?
Container office design elements
Containerized offices offer significant environmental, cost and flexibility advantages and are particularly suited to creative industries, temporary sites or environmentally friendly businesses; however, there are key concerns about land legality and structural safety. Ensure compliance with local building codes.

I. Structural design and space planning
Modular combination and structural innovation
Adoption of multi-box splicing or stacking (such as “T-type” and “L-type” structures) to realize space expansion and support the flexible increase or decrease of functional areas in the future.
Utilizing discarded containers for renovation reduces the waste of resources, conforms to the concept of sustainable development, and reduces the cost of materials by 30%-50% compared with traditional buildings. The modular design supports quick assembly and shortens the construction period to 1/3 of the traditional building, which is especially suitable for temporary or mobile office needs.
Customized cutting of door and window openings requires welding of reinforcement frames to ensure load-bearing stability; the top of the building can be designed as a flat or pitched roof, taking into account the needs of lighting and drainage.
Steel structure treatment and safety
Spray galvanized anti-corrosion coating (≥275g/m² in coastal areas) after removing rust on the surface to prolong the service life.
Welded nodes must comply with building codes and pass wind and seismic tests to verify structural safety.
The container itself has high strength sealing, and can be adapted to harsh climate such as high cold and rainy weather by adding thermal insulation layer (e.g. rock wool, polyurethane) and moisture-proof treatment.
II. Functional layout and optimization of moving lines
Demand-oriented functional zoning
According to the number of people and types of business, the office is divided into open office area, independent meeting room, pantry, storage area, and small space can be switched to multi-function by folding furniture.
Lightweight partitions (glass, gypsum board) are used to separate spaces, and water and electricity pipes are pre-buried in the hollow layer to maintain visual permeability.
Design of movement lines and utilization of space
Follow the principle of “shortest path” to plan personnel flow routes and reduce cross-interference; vertical space can be added with staircases or mezzanines to create a two-level office area.
III. Environmental Comfort Enhancement
Natural lighting and ventilation design
Adopting large glass curtain walls or skylights to bring in natural light and reduce energy consumption; Harvard research shows that transparent design can increase work efficiency by 37%.
Integrated fresh air system + openable and closeable vents, combined with roof greenery to realize air circulation and improve air quality in confined spaces.
Temperature control and sound insulation
Filled with rock wool/polyurethane insulation and waterproof breathable membrane, the cabinet can adapt to extreme climatic conditions from -30℃ to 50℃.
Use of sound-absorbing materials (e.g., felt, acoustic cotton) to reduce metal resonance noise and ensure a quiet office environment.
IV. Aesthetics and Brand Expression
Industrial Style Visual Design
Retain part of the exposed steel structure + metal rivets Embody industrial texture, with original wood-colored walls or marble flooring to balance the cold and hard feeling. Containers can be flexibly stacked and spliced into “T-shape” and “L-shape” structures to create open office areas, independent studios or multi-functional meeting spaces.
The interior can be customized with partitions, skylights, ventilation systems, and industrial-style decorations (e.g., exposed steel structures, metallic tones) to enhance the aesthetics of the space.
Adopt high saturation colors (e.g. Klein blue, bright yellow) to paint the façade and strengthen the corporate visual identity.
Soft furnishings and lighting atmosphere
Choose Ergonomic furniture + modular storage system to balance comfort and space utilization.
Layered lighting design: spotlights focusing on the work area + warm decorative light strips, creating an atmosphere where professionalism and warmth coexist.
V. Sustainability and Intelligence
Green Energy Integration
Roof-mounted Solar PV panels + vertical green wall, German case study shows that annual power generation can meet 70% of office demand.
The rainwater collection system is used to irrigate green plants or flush toilets, realizing resource recycling.
Intelligent control system
Integration of IoT sensors to automatically adjust indoor temperature and humidity, lighting intensity; remote monitoring of energy consumption data via APP.


