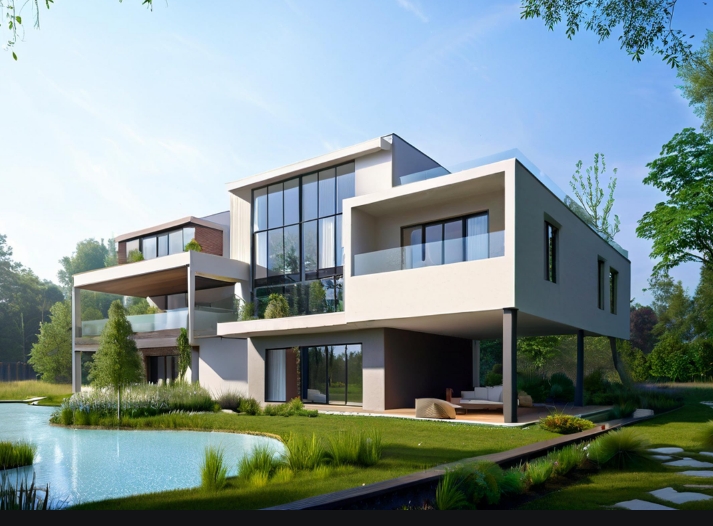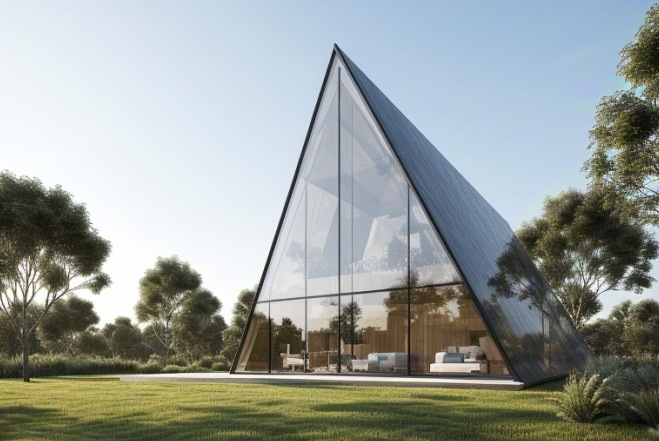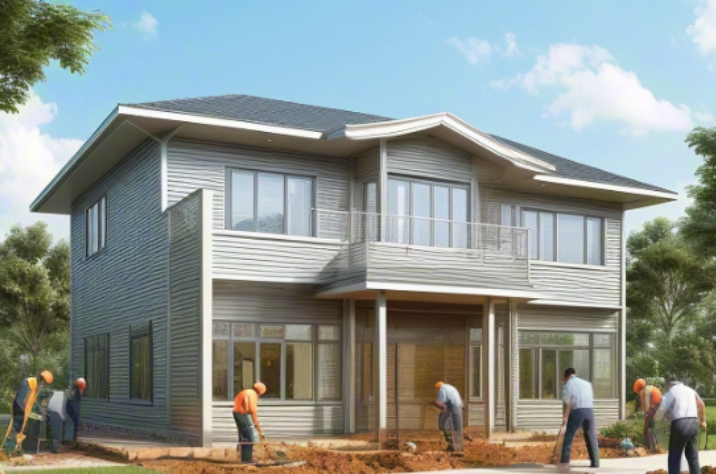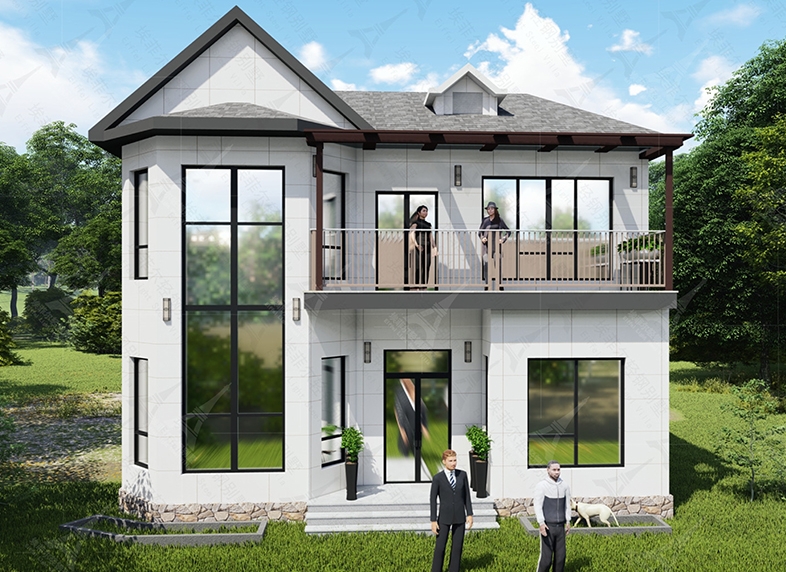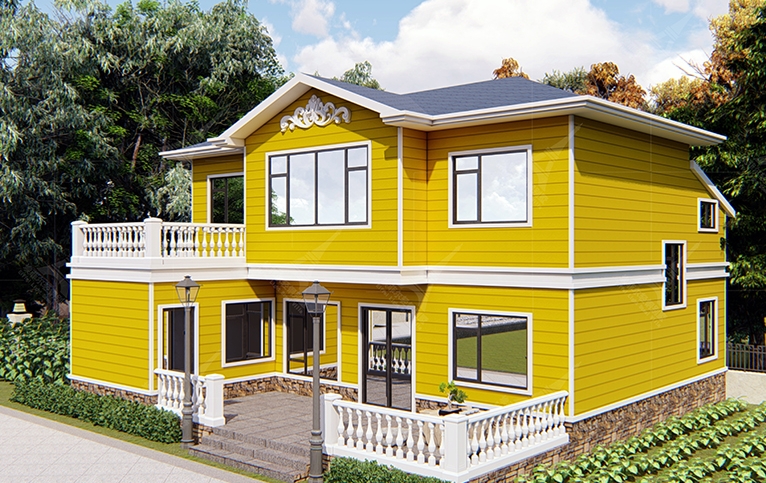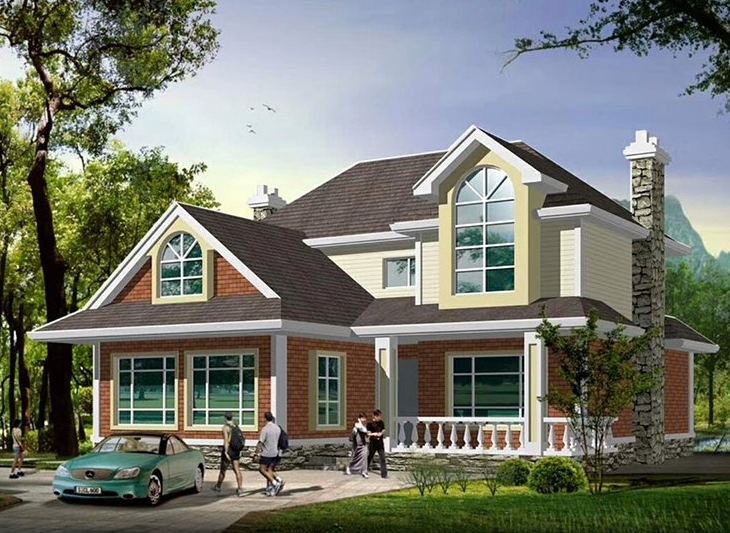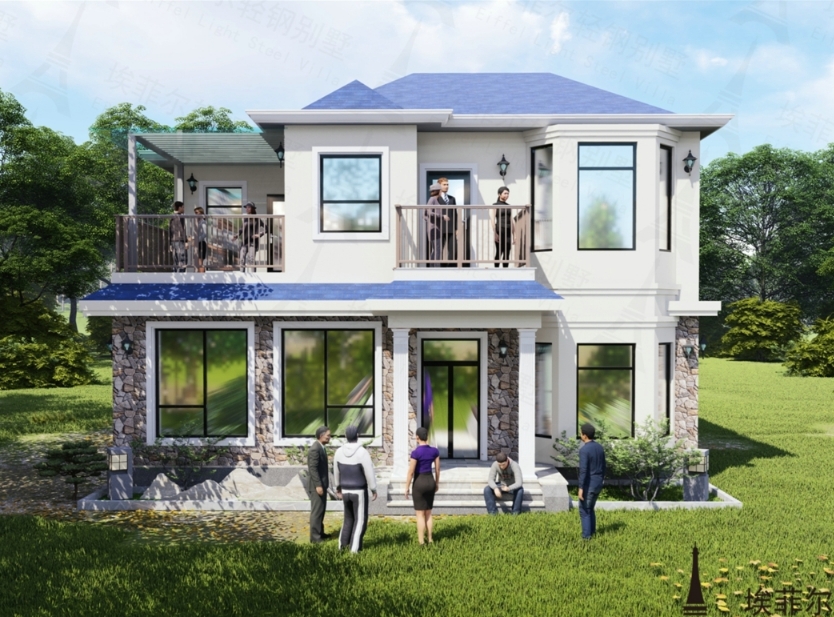Light gauge steel framing for residential buildings
Light gauge steel framing for residential buildings have become the mainstream choice for low-rise and multi-storey residential buildings due to their advantages of high strength and earthquake resistance, high efficiency in construction, and high space utilization.
Introduction To Light Gauge Steel Framing For Residential Buildings
Light gauge steel framing for residential buildings have become the mainstream choice for low-rise and multi-storey residential buildings due to their advantages of high strength and earthquake resistance, high efficiency in construction, and high space utilization.
Its standardized components and flexible design can be adapted to a variety of scenarios, such as self-built houses in villages and urban apartments, and its comprehensive cost performance is significantly better than that of traditional structures.
I. Definition and structural composition
Lightweight steel frame is a building structure system assembled by standardized connectors with cold-formed thin-walled steel members (e.g. C-beam, U-beam) or H-beam as the skeleton, which is suitable for 1-6-story residential buildings. Its core composition includes:
Main frame: H-beam or cold-formed thin-walled steel (thickness 0.6-1.5mm) is used as beams and columns, and the nodes are connected by high-strength bolts or welding.
Bracing system: diagonal bracing or truss structure to enhance lateral force and improve seismic performance.
Enclosure structure: Lightweight wall panels (e.g. OSB boards, gypsum boards) are combined and filled with thermal insulation layer (glass wool/rock wool) to form a complete wall.
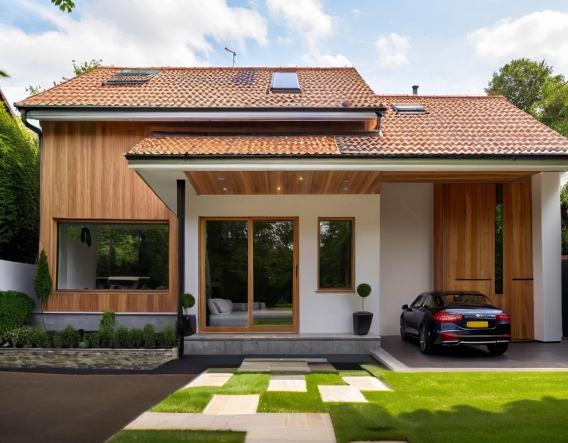
II. Material and Performance Parameters
Steel specification: Cold-formed thin-walled steel thickness 0.6-1.5mm, yield strength ≥550MPa, coated with hot-plated aluminum zinc (corrosion-resistant life ≥50 years).
Seismic performance Can withstand 9 degrees earthquake (basic seismic acceleration 0.4g), wind pressure ≥ 0.85kN / ㎡ (corresponding to wind speed 209km / h).
Sound insulation and heat preservation Air sound insulation of external wall ≥45dB, floor impact sound pressure level ≤65dB; thermal conductivity 0.04-0.05W/m-K.
Fire resistance Fire-resistant gypsum board cladding fire-resistant limit of 1-2 hours to meet the fire code.
III. Construction and economic parameters
Construction efficiency
Factory prefabrication rate ≥80%, on-site installation of 200㎡ residential main structure takes only 7-15 days, and the full cycle is shortened to 3-6 months.
Modularized design supports “Beidou positioning + foundation embedded parts” technology, installation error ≤5mm8.
Cost Control
The comprehensive cost of single-story residential building is 800-1200 RMB/㎡ (including foundation), which is 30%-40% lower than that of traditional brick-concrete structure.
Maintenance cost is ≤50 RMB/m2/year, without structural repair.
IV. Typical residential application programs
Low-rise residence (1-3 floors)
Frame span: standard span 6-12m, maximum single span up to 18m (portal steel frame structure).
Space layout: 150-200mm wall thickness, effective use area increased by 5%-10%.
Multi-storey apartment (4-6 storeys)
Adoption of steel frame-support system, column spacing ≤12m, floor loading ≥2.0kN/㎡, adapting to the needs of living and public space.
Typical case: 8-meter wide narrow house base design, cost from 160,000 yuan, including three rooms and two halls layout.
V. Comparison with traditional structure
Construction period: 3-6 months for lightweight steel frame; 8-12 months for reinforced concrete frame.
Material recycling rate: lightweight steel frame 100%; reinforced concrete frame ≤ 30
Self-weight: lightweight steel frame 300-400kg / ㎡; reinforced concrete frame 1500-2000kg / ㎡
Seismic defense: lightweight steel frame 9 degrees; reinforced concrete frame 6-7 degrees

Why Choose Us
Shijiazhuang Eiffel Steel Structure Co., Ltd.
Shijiazhuang Eiffel Steel Structure Co., Ltd. is an enterprise dedicated to researching and developing new energy-saving and environmentally friendly houses and construction methods. We always adhere to the values of honesty and quality first, and position ourselves as a leader in high-quality steel structure villa construction. We combine emerging foreign technologies with the actual domestic market and provide customers with one-stop services for prefabricated buildings such as design, production, interior decoration, and whole house customization. The prefabricated buildings produced by the company are widely used in office buildings, villas, rural courtyards, estate clubs, tourist attractions, homestays, hotels, public facilities, etc.
At present, the company is centered in Shijiazhuang, Hebei Province, with products radiating to regions such as Beijing, Tianjin, Hebei, Shanxi, Shandong, Henan, Liaoning, Mongolia, Jiangsu, Sichuan, and Guangxi, and exported to overseas markets. Adhering to the quality demand of "building a century old villa, choose Eiffel", we strive to create an excellent brand of prefabricated buildings.
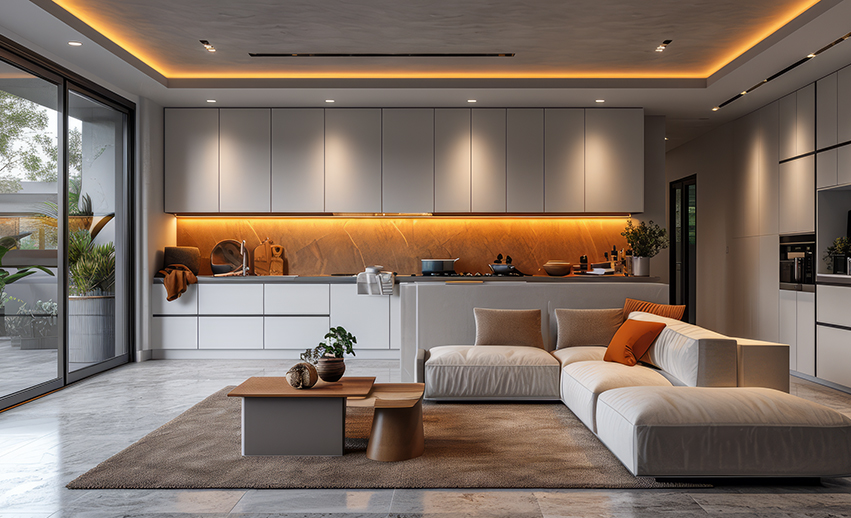
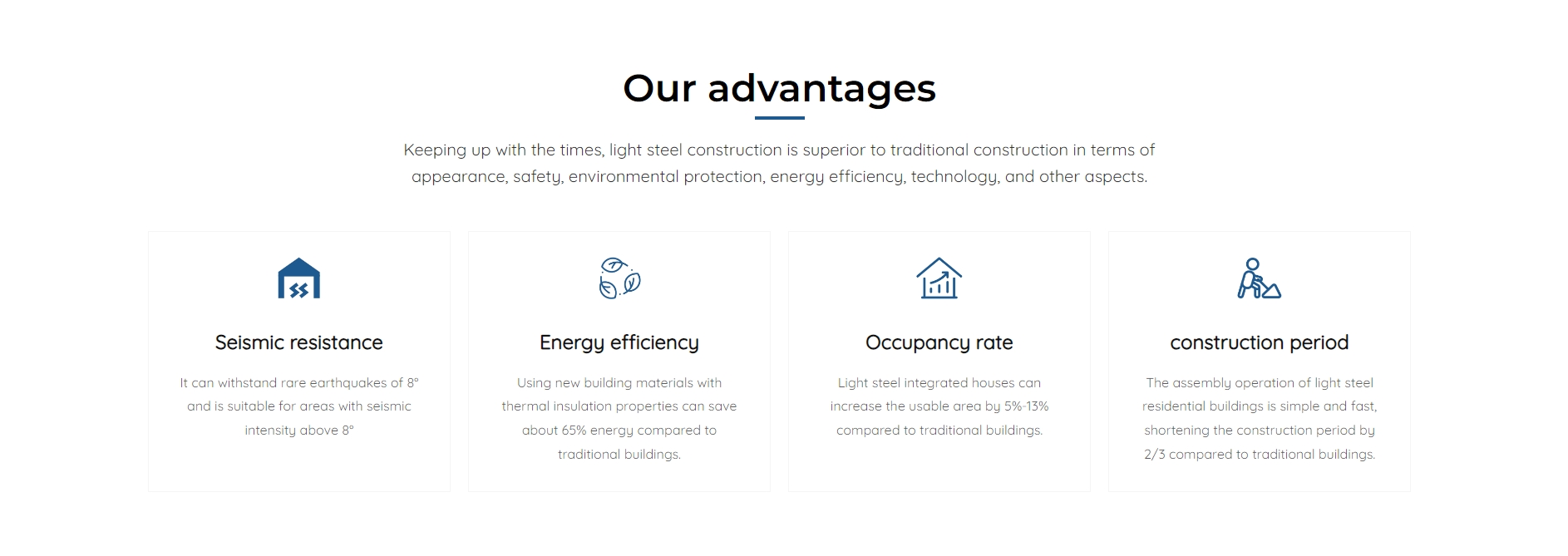
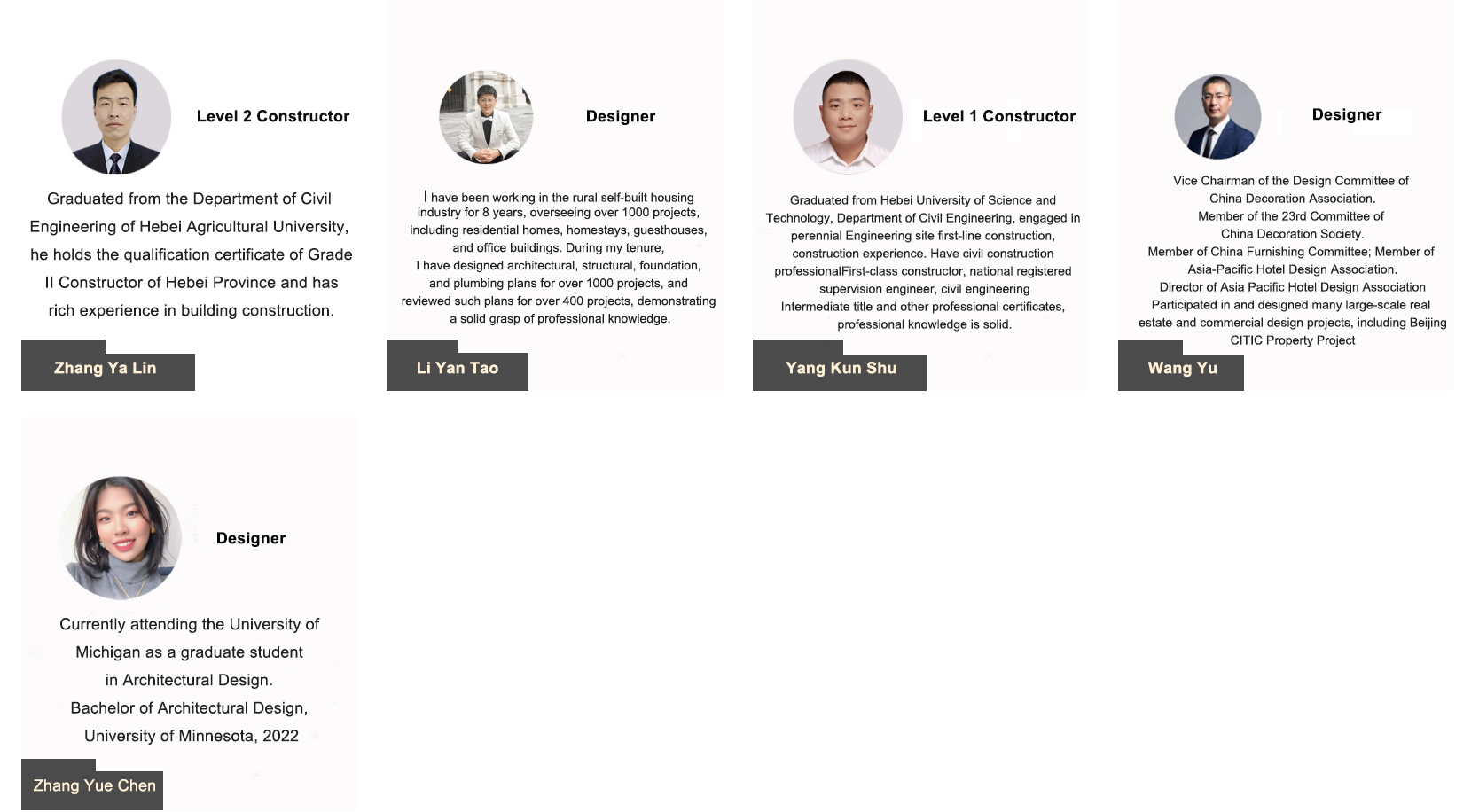

House building process
Helping customers maximise value with consistent excellence



