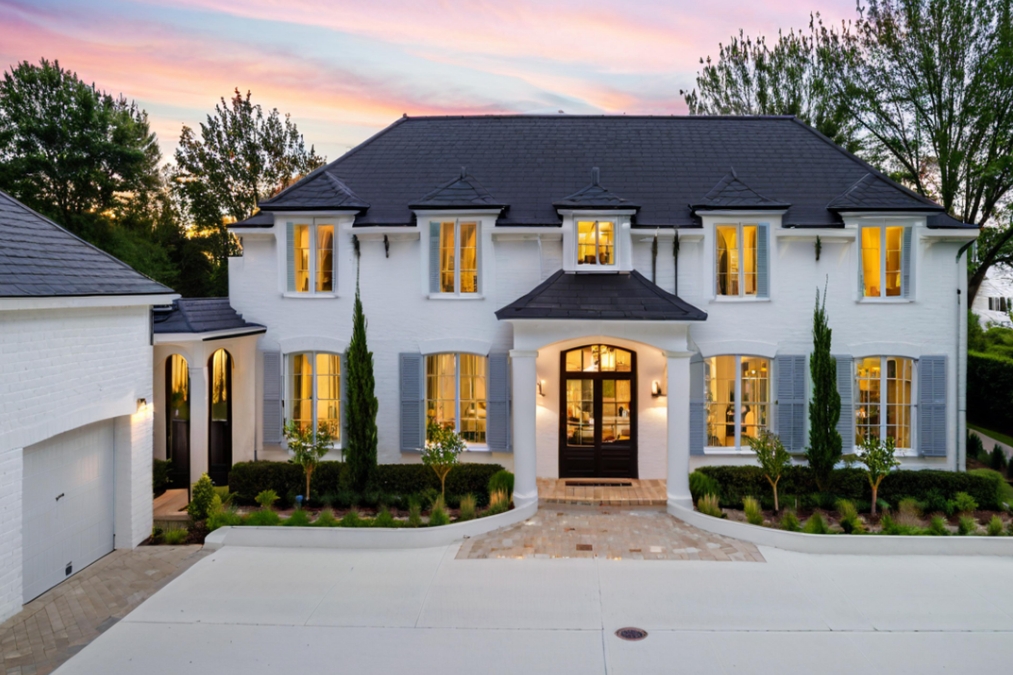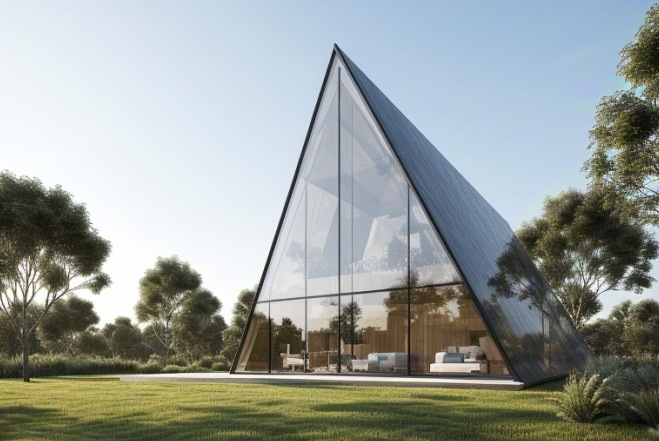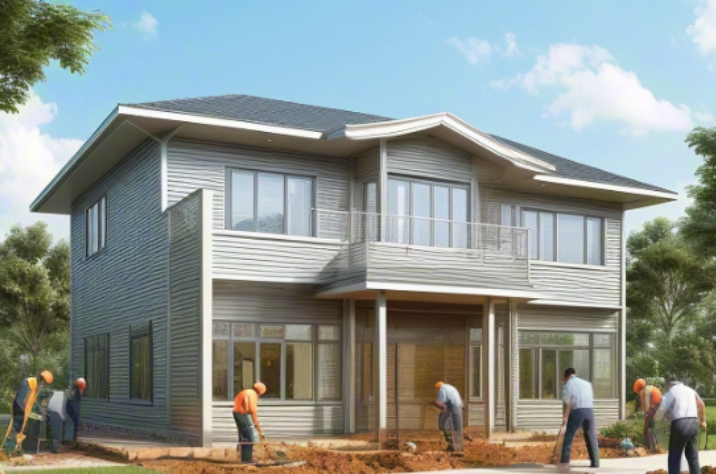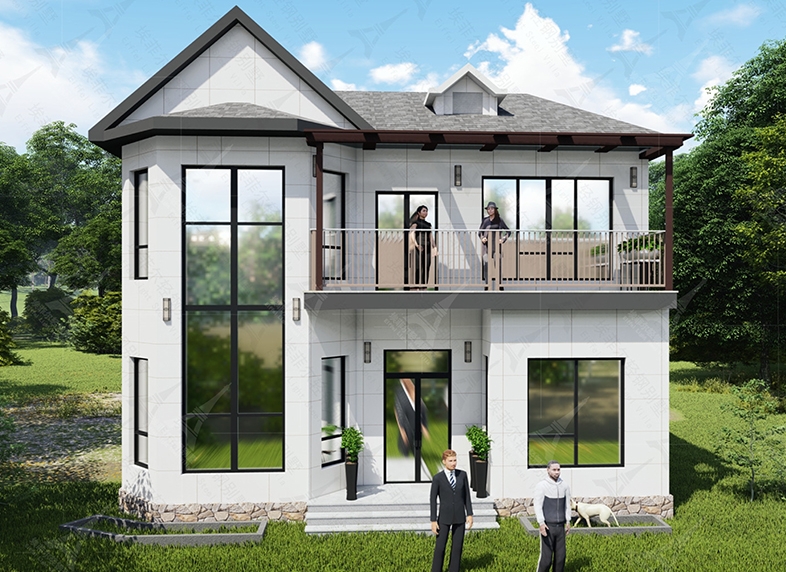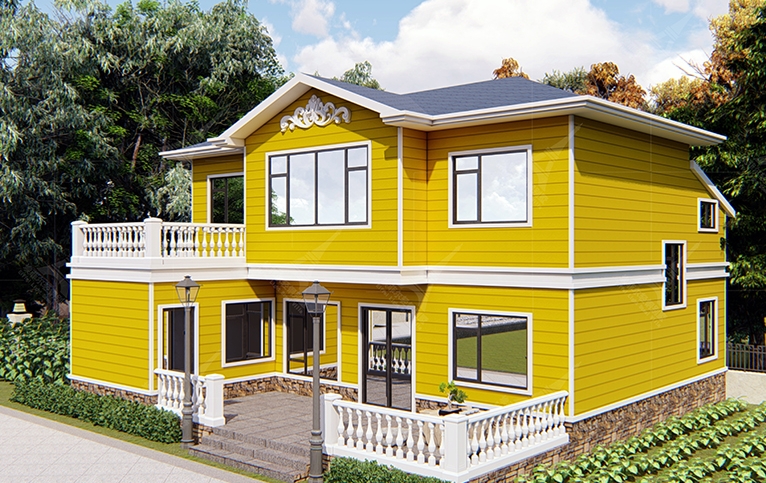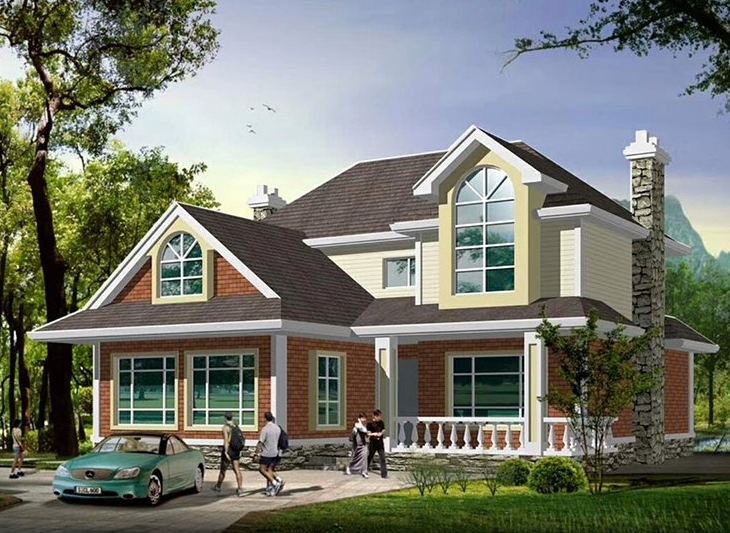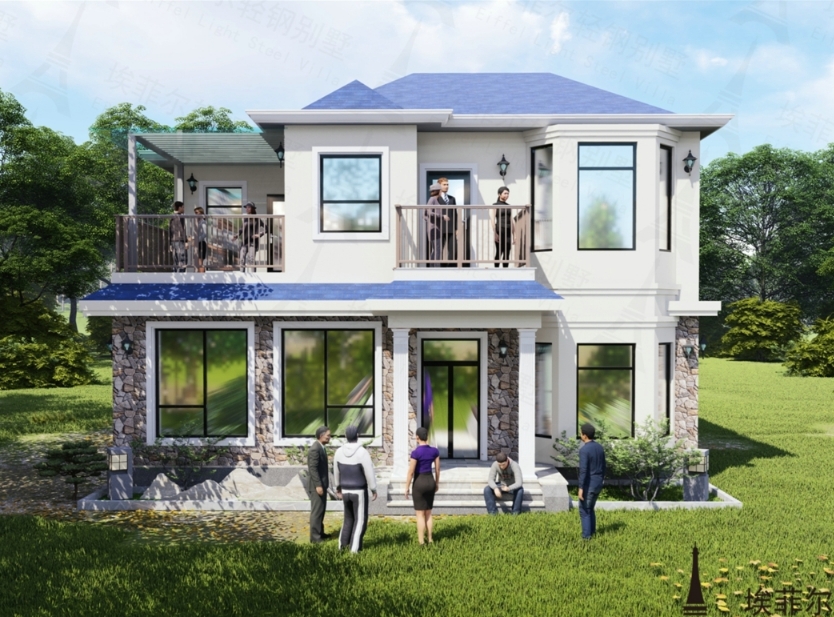Affordable light gauge steel frame house
With low cost, fast construction and high environmental protection as its core competitiveness, lightweight steel structure houses are especially suitable for rural self-build and temporary facilities scenarios with limited budget and sensitive to construction period.
Introduction To Affordable Light Gauge Steel Frame House
With low cost, fast construction and high environmental protection as its core competitiveness, lightweight steel structure houses are especially suitable for rural self-build and temporary facilities scenarios with limited budget and sensitive to construction period. With its high degree of parameter standardization, the cost can be flexibly adjusted through material and function configuration, which is the mainstream choice for current economic construction.
I. Core Features and Advantages
Cost control and construction efficiency
The main construction cost is 800-1500 RMB/m2 (depending on the complexity of the structure), and the total cost of 100 square meters of single-storey residence is about 80,000-150,000 RMB, which is 30%-40% lower than that of brick-concrete structure.
The proportion of prefabricated components in the factory is more than 80%, and the on-site installation of the main structure of 200 square meters residence only takes 7-15 days, shortening the whole cycle to 3-6 months.
Material Performance and Environmental Protection
Adopting hot-aluminum-zinc-plated steel strips with a yield strength of 550MPa (thickness of 0.6-1.5mm), which is highly corrosion-resistant and 100% recyclable.
Construction waste is reduced by 80% and carbon emissions by 65%, which is in line with green building standards.
Spatial and Functional Adaptability
The wall thickness is 150-200mm (including insulation layer), the effective use area increases by more than 5%, and it supports 8-meter large-span column-free design.
The internal space can be divided flexibly, which is suitable for rural self-built houses, B&Bs, small commercial spaces and other scenarios.
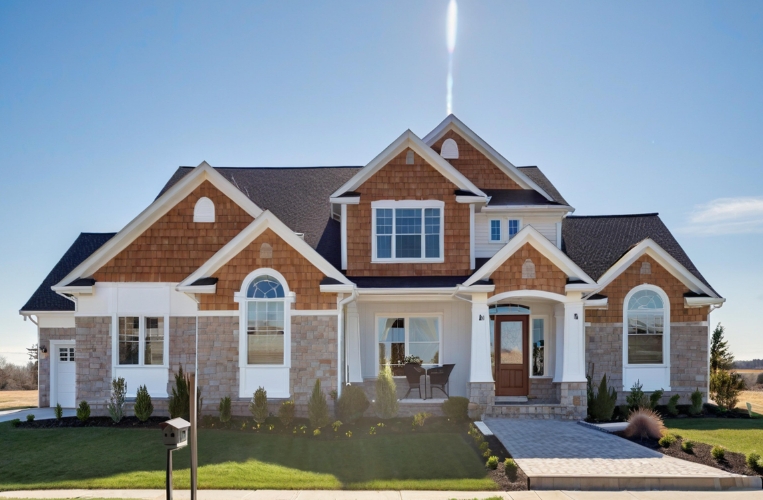
II. Detailed Parameters
Structure and Material
- Main frame Cold-formed thin-walled lightweight steel (thickness 0.6-1.5mm) or H-beam steel
- Wall filling Glass wool/rock wool (thermal conductivity 0.04-0.05W/m-K) + OSB boards
- Roofing material Metal tiles (more than 30 years of life) or asphalt shingles (lower cost)
Performance Parameters
- Earthquake-resistant grade Can withstand earthquakes of more than 8 degrees, seismic intensity of 9 degrees.
- Wind resistance Wind pressure ≥70m/s (17 grade typhoon)
- Sound insulation performance Air sound insulation ≥ 45dB, floor impact sound pressure level ≤ 65dB
- Fire resistance limit 1-2 hours (fireproof gypsum board cladding)
Economic parameters
- Single-storey residential cost 800-1200 yuan/㎡ (including foundation)
- Maintenance cost Annual average maintenance cost ≤ 50 yuan / square meter (without structural repair)
III. Comparison with traditional brick-concrete structure
Comprehensive cost: light steel structure 800-1500 RMB/㎡; brick-concrete structure 1200-2000 RMB/㎡.
Construction period: 3-6 months for light steel structure; 8-12 months for brick-concrete structure
Material recycling rate: 100% for light steel structure; ≤30% for brick-concrete structure
Space utilization rate: 5%-8% for light steel structure; fixed layout for brick-concrete structure
Seismic performance: 9 degree defense for light steel structure; 6-7 degree defense for brick-concrete structure
IV. Application Scene
Rural self-built house
Single-story 100-150 square meters residence, costing 100-180,000 yuan, equipped with 4 rooms and 2 halls and barrier-free design.
The roof can be integrated with photovoltaic panels, with an annual power generation of 4,000-6,000 degrees, realizing energy self-sufficiency.
Temporary and Commercial Facilities
Construction site dormitories, disaster relief resettlement houses, supporting quick disassembly and reuse.
Scenic service centers, small stores, 8-meter span column-free space to enhance commercial value.
Low-cost remodeling projects
Reinforcement of old houses, lightweight wall panels hanging outside the steel structure frame, the cost of renovation is lower than reconstruction by 40%.
Design optimization suggestions:
Low-cost material selection: Priority is given to the use of domestic hot-aluminum-zinc-plated steel strips (corrosion resistance up to 550g/㎡) as an alternative to imported materials to reduce costs.
Modularized combination: 6m standard span design is adopted to reduce the processing cost of non-standard components.
Simplified decoration: the facade adopts culture stone + waterproof coating, and the cost of hard decoration is controlled within 300 RMB/㎡.

Why Choose Us
Shijiazhuang Eiffel Steel Structure Co., Ltd.
Shijiazhuang Eiffel Steel Structure Co., Ltd. is an enterprise dedicated to researching and developing new energy-saving and environmentally friendly houses and construction methods. We always adhere to the values of honesty and quality first, and position ourselves as a leader in high-quality steel structure villa construction. We combine emerging foreign technologies with the actual domestic market and provide customers with one-stop services for prefabricated buildings such as design, production, interior decoration, and whole house customization. The prefabricated buildings produced by the company are widely used in office buildings, villas, rural courtyards, estate clubs, tourist attractions, homestays, hotels, public facilities, etc.
At present, the company is centered in Shijiazhuang, Hebei Province, with products radiating to regions such as Beijing, Tianjin, Hebei, Shanxi, Shandong, Henan, Liaoning, Mongolia, Jiangsu, Sichuan, and Guangxi, and exported to overseas markets. Adhering to the quality demand of "building a century old villa, choose Eiffel", we strive to create an excellent brand of prefabricated buildings.
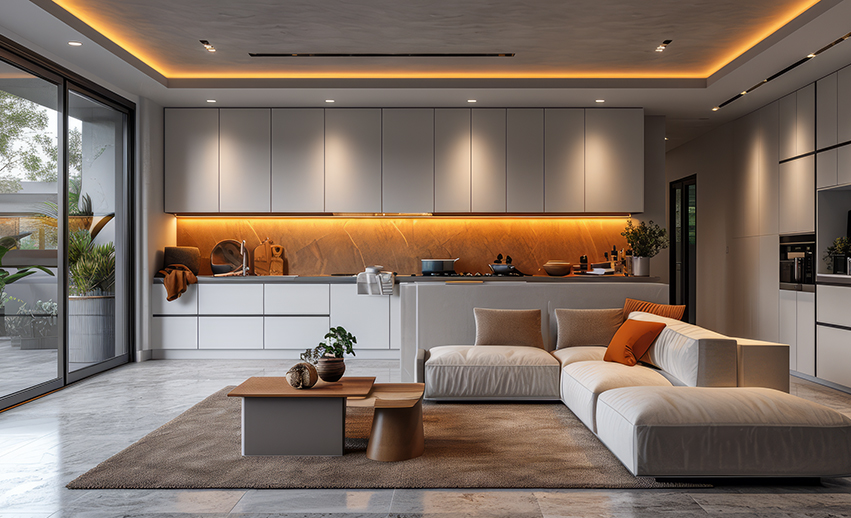
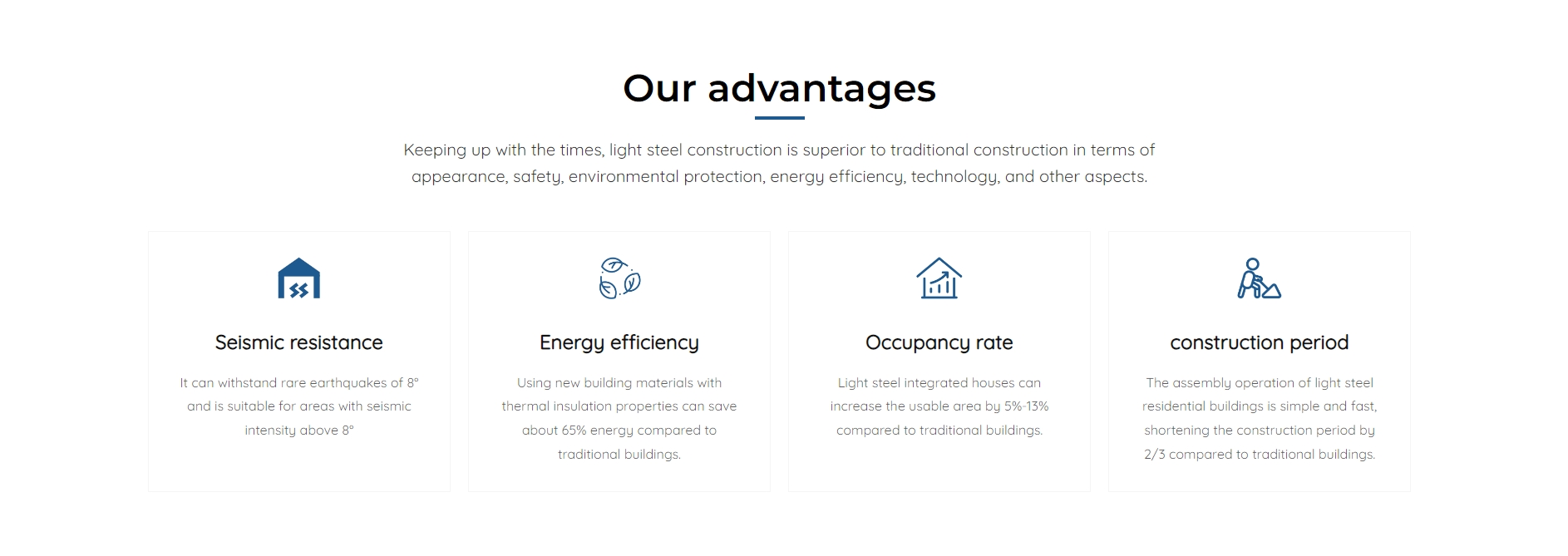
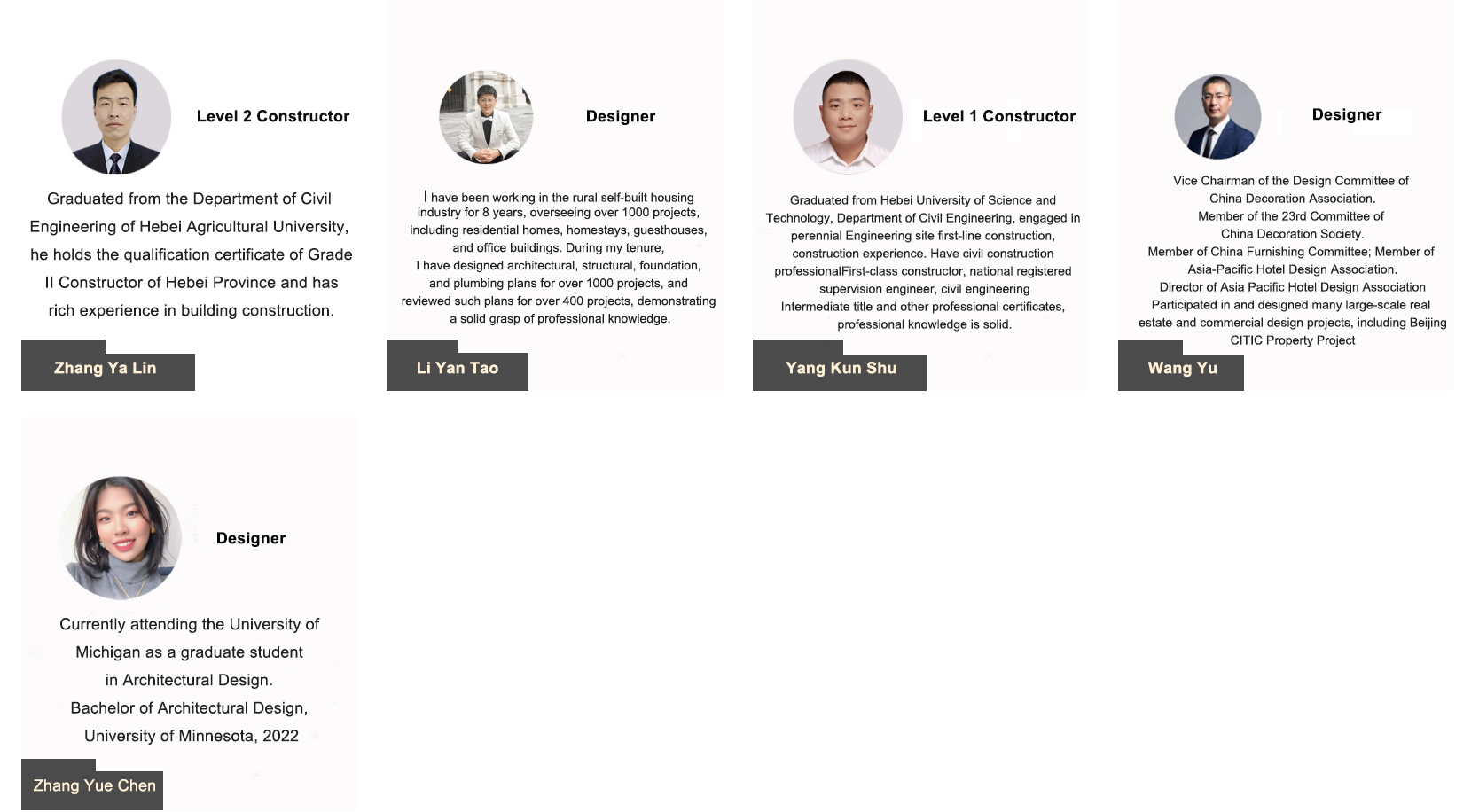

House building process
Helping customers maximise value with consistent excellence



