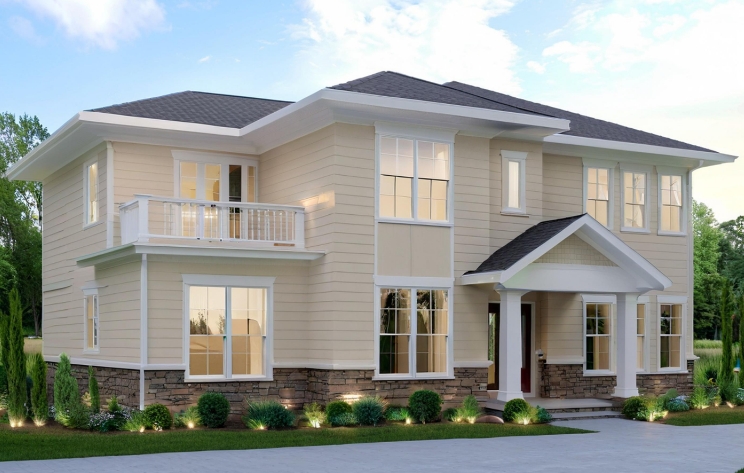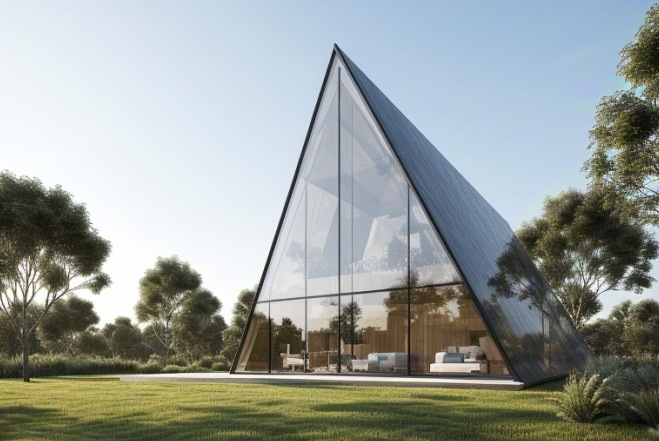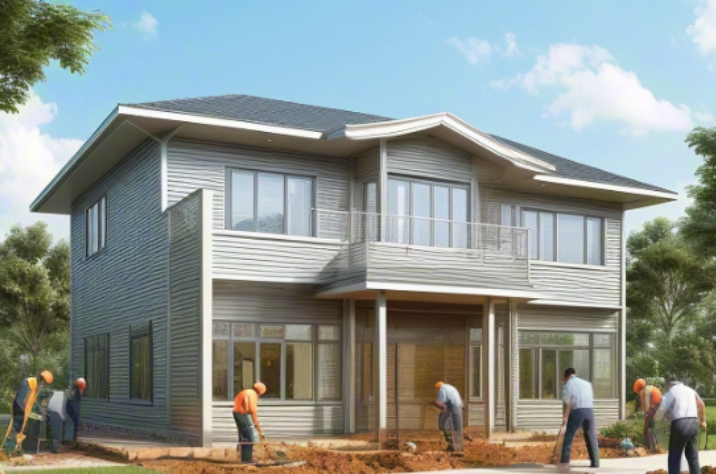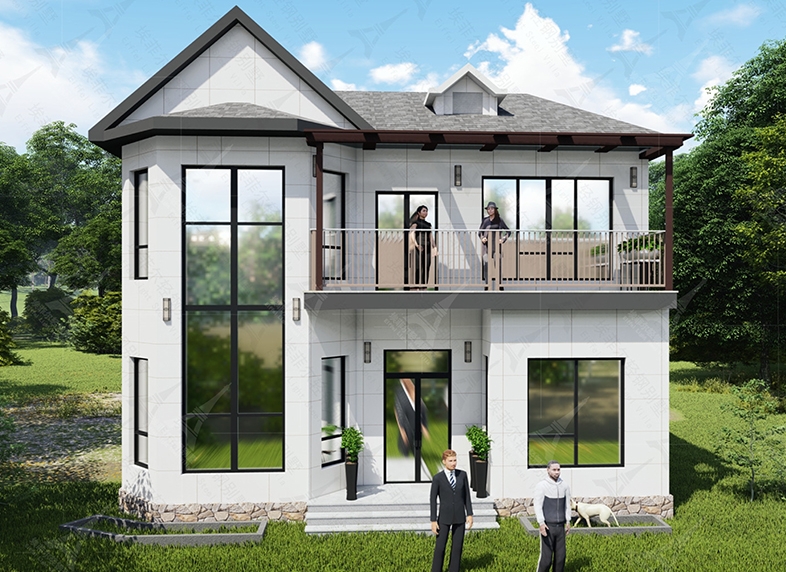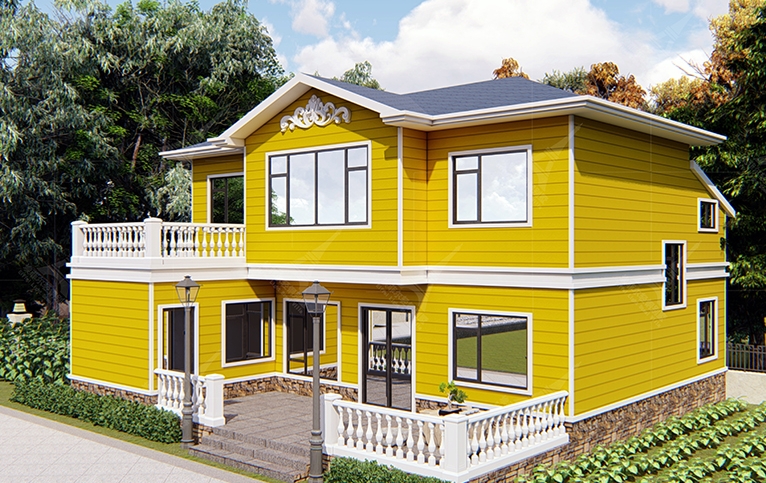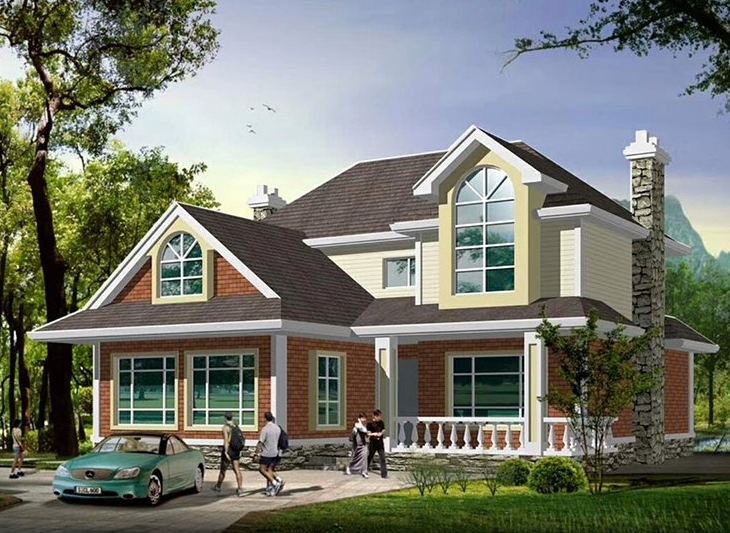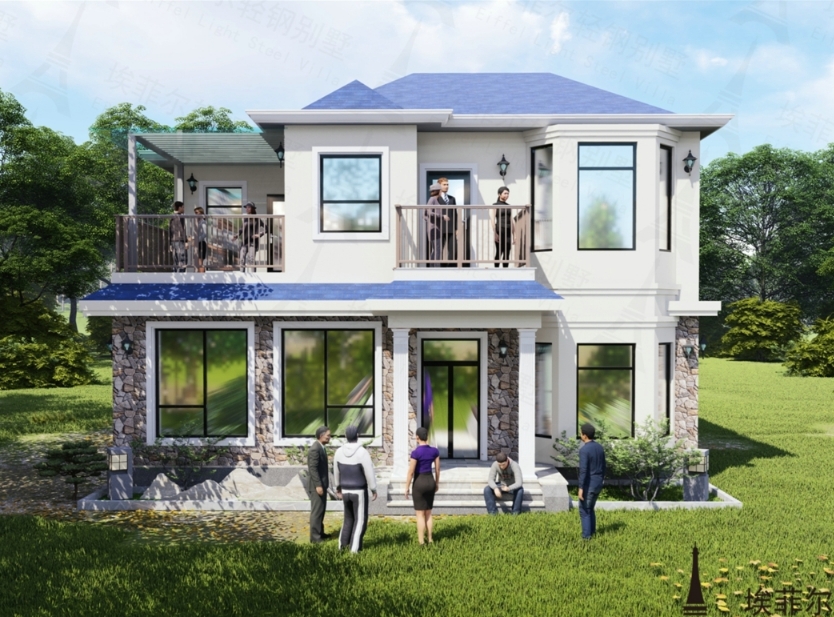Energy-efficient light gauge steel frame house
The lightweight steel frame can be flexibly adjusted to support a customized layout based on the mountain and the water, preserving the original topography and ecosystem.
Introduction to energy-saving light steel structure houses
I. Structural system and core design
Main Structure
Cold-formed thin-walled light steel keel is used as the load-bearing skeleton, with steel thickness of 0.42-2.56mm, yield strength ≥550MPa, and surface coating of high alumina-zinc (270g/m²). The surface coating is high alumina zinc plating (270g/m²), and the corrosion-resistant life is ≥50 years.
The frame consists of C-type/U-type steel members connected by self-tapping screws or high-strength bolts, forming three systems of wall columns, floors and roofs, suitable for 2-6-story buildings.
Thermal insulation and energy-saving design
The wall adopts composite sandwich structure: the outer layer is OSB board + metal sculpture board, the middle layer is filled with glass fiber cotton or rock wool (density ≥100kg/m³), the inner layer is waterproof gypsum board, the whole layer is waterproof gypsum board, and the inner layer is waterproof gypsum board. The inner layer is waterproof gypsum board, with an overall thickness of 160-200mm and a thermal resistance value of 3.2m2 -K/W (6 times that of traditional buildings). The roofing system consists of extruded plastic sheets (extrusion boards).
The roofing system contains extruded plastic board (XPS) insulation (thickness ≥150mm) and moisture-resistant breathing membrane, with a heat transfer coefficient of ≤0.3W/(m²-K), and the temperature difference between indoor and outdoor areas can be controlled within 3℃ (-30℃ ambient test)17 . (-30℃ environment test).
II. Key Performance Parameters
Energy-saving efficiency
Comprehensive energy consumption is 65% lower than that of traditional buildings, and energy consumption for heating in winter and cooling in summer is reduced by more than 50%, which is suitable for cold and high-temperature areas.
With the PV roof and energy storage system, it can realize near-zero energy consumption or energy self-sufficiency.
Sound insulation and fire prevention
The sound insulation of the external wall is ≥65dB, and that of the internal wall is ≥45dB; the sound pressure level of floor impact is ≤55dB, which meets the standards of residential and commercial buildings.
The fireproof grade is Class A. The fire resistance limit is ≥1.5 hours (wall) to 4 hours (floor), and the structural stability in fire is better than that of traditional brick-concrete.
Seismic and wind resistance
The seismic intensity is 8-9, the flexible structure can absorb seismic energy, and the deformation of the main body is ≤1/300 storey height.
Wind resistance meets 70m/s hurricane (grade 12), wind pressure design value ≥1.3kN/m², eaves and ridge using encrypted anchoring (screw spacing ≤150mm).
III. Environmental protection and construction characteristics
Green Building Materials
The steel is 100% recyclable, and the construction waste is reduced by 80%; the core material adopts inorganic materials (expanded perlite, foamed cement), with no formaldehyde release.
The exterior decorative panels can be wood-plastic anticorrosive panels or recycled metal panels, reducing life cycle carbon emissions by 60% compared with traditional buildings.
Industrialized construction
Prefabrication rate of components ≥95%, factory processing precision error ≤2mm, on-site assembly cycle 1-2 months/1000 square meters, construction efficiency increased by 50%.
Dry construction reduces water consumption and site dust by 90%, applicable to ecologically sensitive areas.
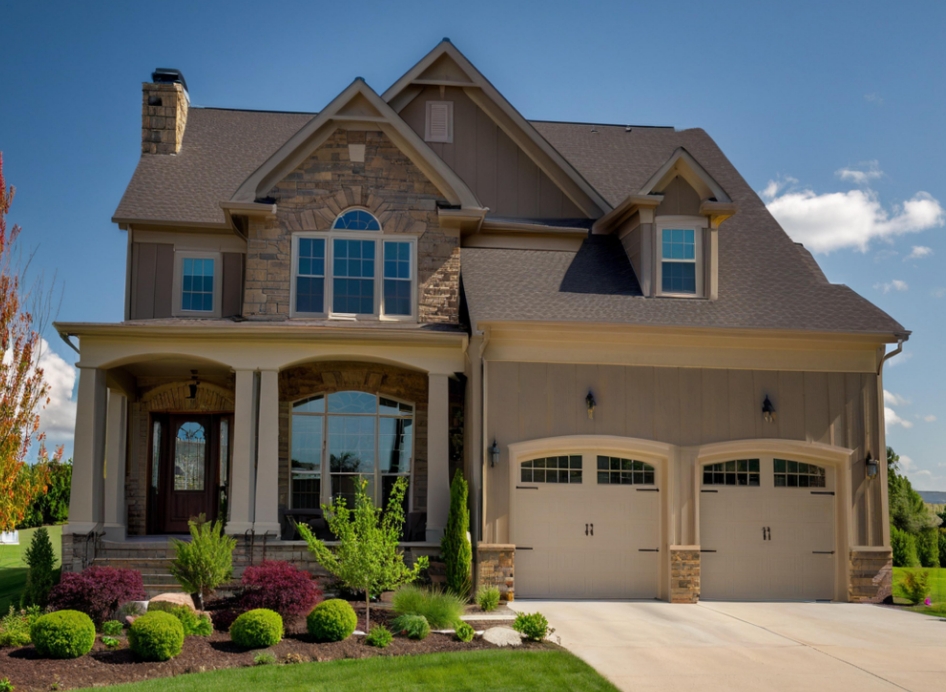
IV. Typical Parameter Comparison
Self-weight: energy-saving light steel structure house 30-40kg/m² traditional brick-concrete structure 1500-2000kg/m²
Thermal insulation performance: energy-saving light steel structure house (thermal resistance value) 3.2 square meters-K/W traditional brick-concrete structure 0.5 square meters-K/W.
Construction period: energy-saving light steel structure house (200 square meters) 30-45 days traditional brick-concrete structure 6-8 months
Comprehensive cost: energy-saving light steel structure house (including decoration) 1800-2500 yuan / square meter traditional brick structure 2000-3000 yuan / square meter
Service life: energy-saving lightweight steel structure ≥50 years (main structure) Traditional brick-concrete structure 50 years (regular maintenance)
V. Application Scene
Cold/high-temperature area: responding to extreme climate through high thermal insulation layer and electric heat tracing system (power density 15-20W/m²).
Ecologically sensitive areas: low environmental impact construction, suitable for nature reserves, tourist resorts.
Urban renewal projects: rapid construction and modular design to meet the demand for renovation of old neighborhoods.
VI. Light steel structure houses are in harmony with the surrounding environment.
Recyclable building materials
The main structure is made of Q235/Q355 grade galvanized steel, with a recycling rate of up to 100%, which reduces the reliance on non-renewable resources such as clay and gravel.
Enclosure materials such as recycled metal sheets and wood-plastic panels can be degraded or recycled, reducing carbon emissions by 60% over the whole life cycle compared with traditional brick-concrete structures. Green core materials
Green Core Material
The insulation layer is made of rock wool (density ≥100kg/m³) or foamed cement, which does not release formaldehyde and reduces chemical pollution.
The core material is made from industrial waste (e.g. fly ash), which realizes the reuse of resources.
Efficient thermal insulation and natural energy utilization
Wall composite structure (OSB board + thermal insulation + gypsum board) thermal resistance value of 3.2 m²-K/W, heat transfer coefficient ≤ 0.3W/(m²-K), indoor and outdoor temperature difference ≤ 3 ℃, reduce air conditioning energy consumption by more than 50%. Combination of PV roof and solar water heater.
Combined with photovoltaic roof and solar water heater, energy self-sufficiency is realized.
Optimization of natural lighting and ventilation
The design of large-surface glass windows enhances the natural lighting rate and reduces the energy consumption of artificial lighting;
The ventilation system combines the building orientation and utilizes the through-the-air effect to reduce the need for mechanical ventilation.
Terrain Adaptable Design
The lightweight steel frame can be flexibly adjusted to support a customized layout based on the mountain and the water, preserving the original topography and ecosystem.
The use of pile foundation instead of traditional excavation reduces the damage to soil structure caused by earthworks.
Bio-friendliness
Vertical greening or local vegetation is planted on the facade to provide a habitat for birds and insects.
Rainwater collection system is designed on the roof to irrigate the neighboring landscape plants.
Cultural Harmony
The exterior can be customized in traditional styles such as imitation wood grain and sloped roofs to harmonize with the rural landscape.
The interior layout is flexible and supports open courtyards or terraces to enhance the interaction between humans and nature.

Why Choose Us
Shijiazhuang Eiffel Steel Structure Co., Ltd.
Shijiazhuang Eiffel Steel Structure Co., Ltd. is an enterprise dedicated to researching and developing new energy-saving and environmentally friendly houses and construction methods. We always adhere to the values of honesty and quality first, and position ourselves as a leader in high-quality steel structure villa construction. We combine emerging foreign technologies with the actual domestic market and provide customers with one-stop services for prefabricated buildings such as design, production, interior decoration, and whole house customization. The prefabricated buildings produced by the company are widely used in office buildings, villas, rural courtyards, estate clubs, tourist attractions, homestays, hotels, public facilities, etc.
At present, the company is centered in Shijiazhuang, Hebei Province, with products radiating to regions such as Beijing, Tianjin, Hebei, Shanxi, Shandong, Henan, Liaoning, Mongolia, Jiangsu, Sichuan, and Guangxi, and exported to overseas markets. Adhering to the quality demand of "building a century old villa, choose Eiffel", we strive to create an excellent brand of prefabricated buildings.
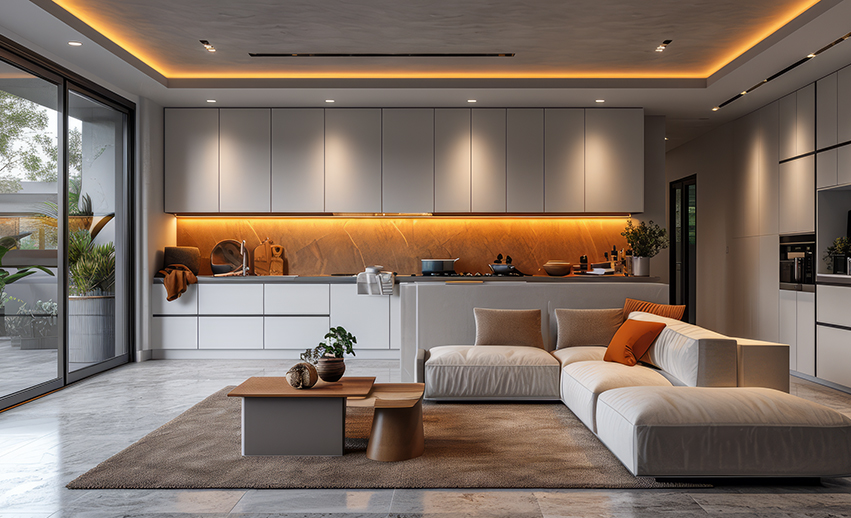
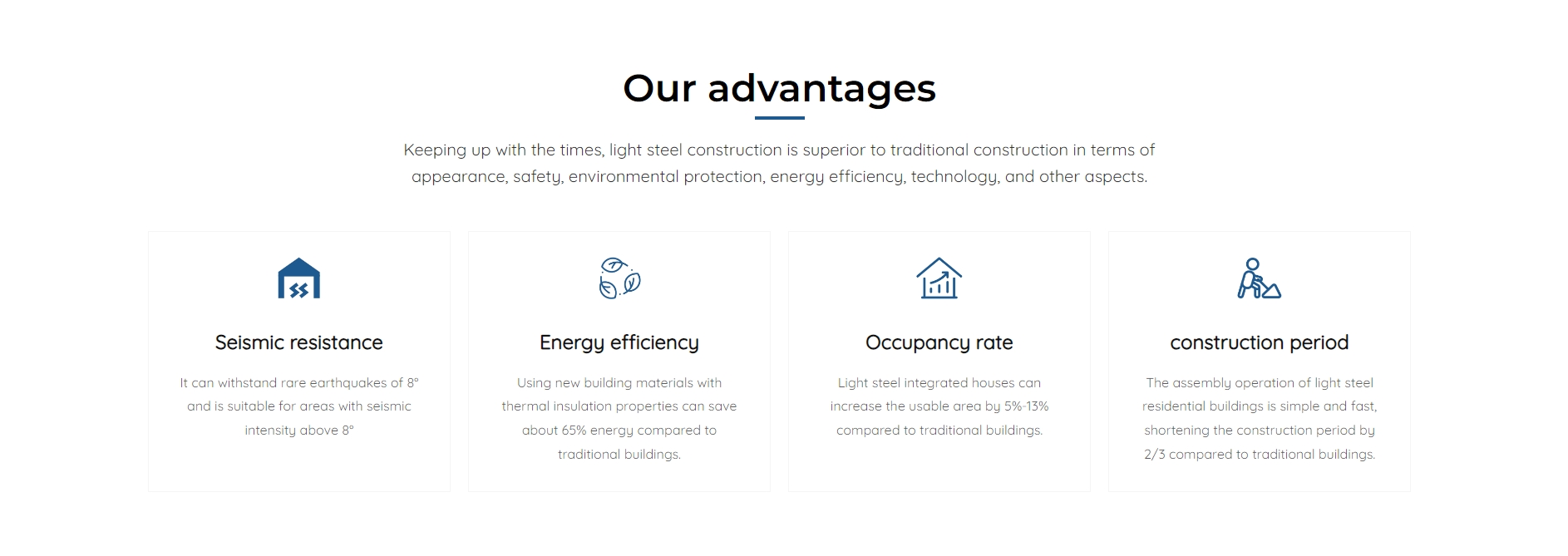
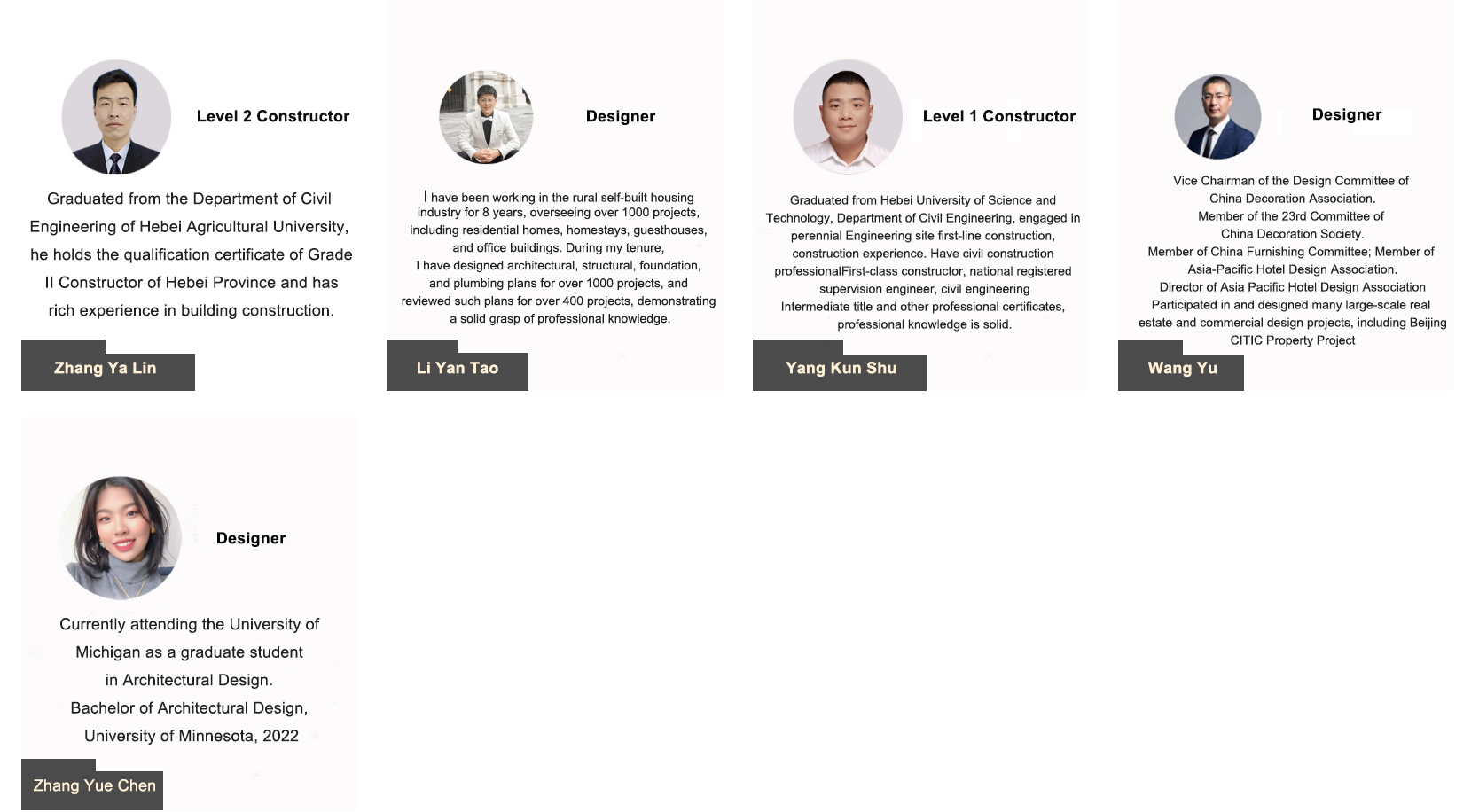

House building process
Helping customers maximise value with consistent excellence



