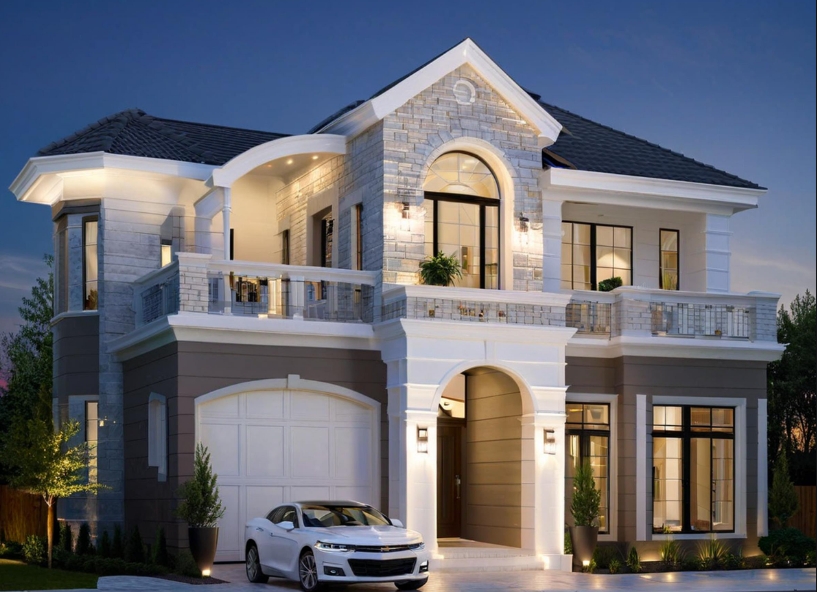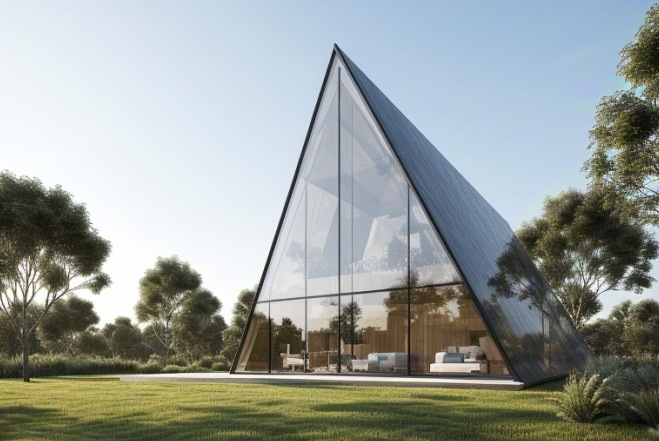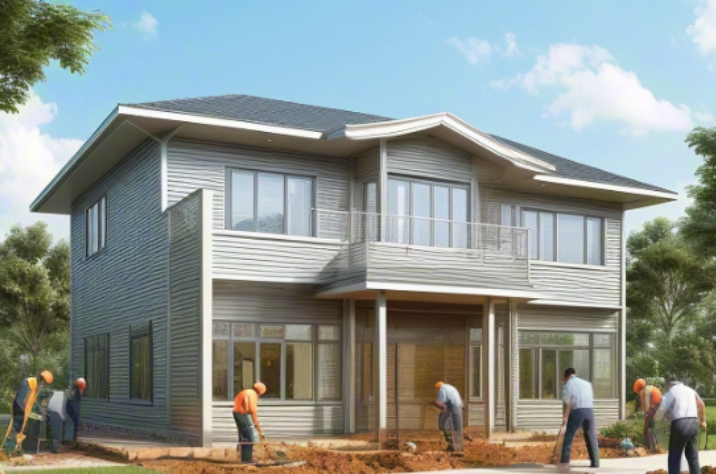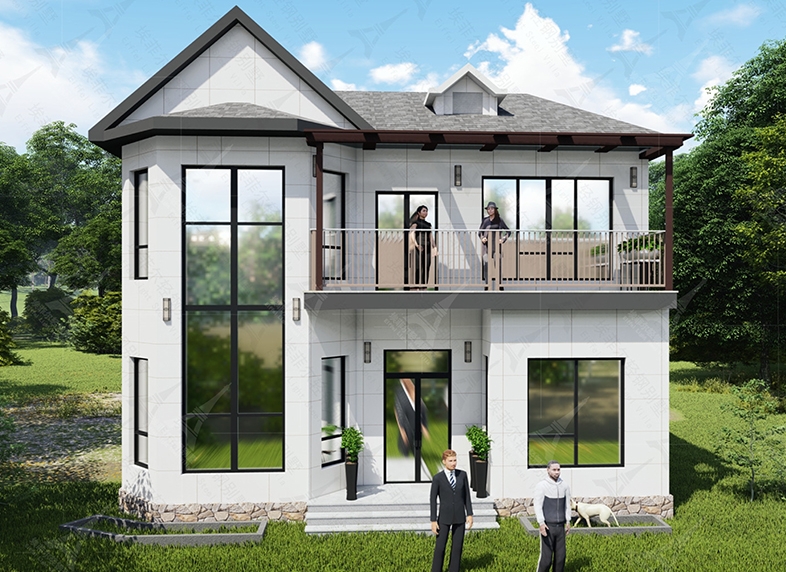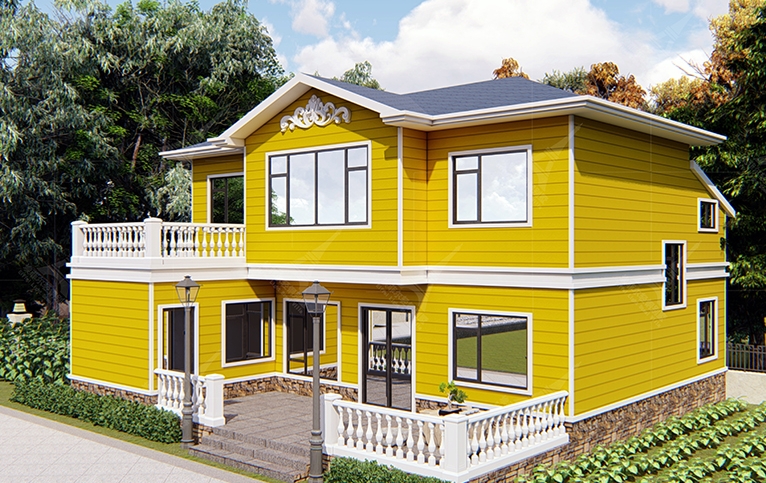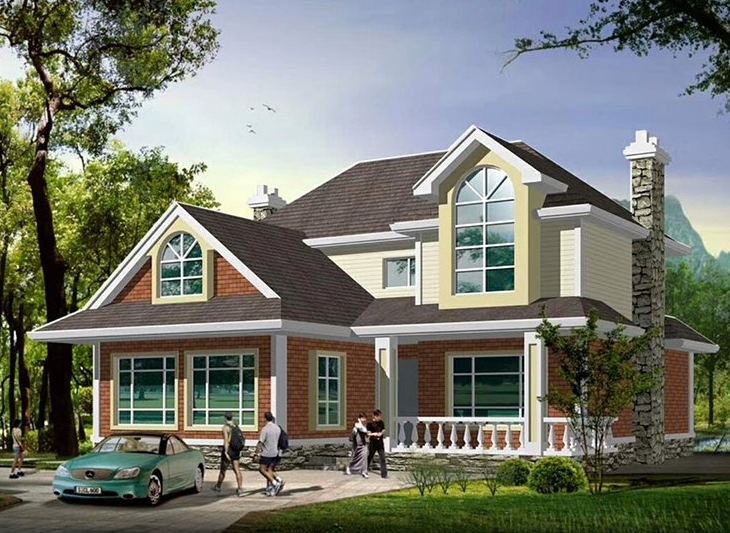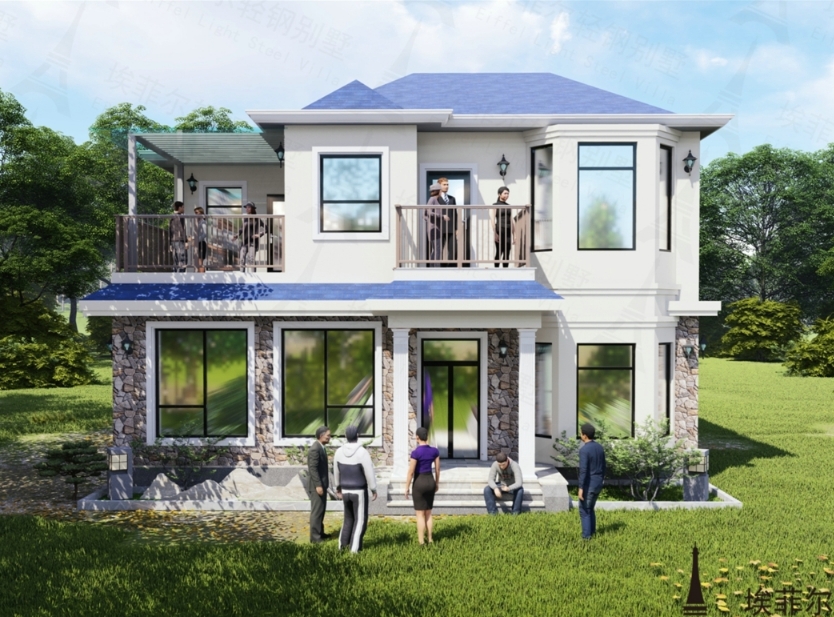LGS steel frame house
With the advantages of lightweight, high-strength anti-seismic, rapid construction and green environment protection, LGS steel structure house has become an innovative solution in the field of low-rise buildings, especially suitable for earthquake-prone areas and environmentally friendly scenarios.
Introduction of LGS Steel Structure House
With the advantages of lightweight, high-strength anti-seismic, rapid construction and green environment protection, LGS steel structure house has become an innovative solution in the field of low-rise buildings, especially suitable for earthquake-prone areas and environmentally friendly scenarios. Its parameters are highly standardized and can be adapted to different functional requirements by adjusting the thickness of steel strips and connection methods.
I. Definition and core features of LGS steel structure
LGS (Light Gauge Steel) steel structure, i.e. cold-formed thin-walled lightweight steel structure, is an assembled building system made of cold-formed, hot-aluminum-zinc-plated steel strips as the main material and assembled through standardized components. Its core features include:
Lightweight: steel thickness is only 0.6-1.5mm, structural weight is only 1/4 of traditional brick-concrete structure, reducing foundation load requirements.
High Strength and Durability: Adopting hot-aluminum-zinc-plated steel strips with a yield strength of 550MPa, the design life can be more than 90 years, and the seismic intensity is up to 9 degrees.
Efficient construction: factory prefabricated components, rapid assembly on site, construction cycle is 30%-50% shorter than traditional buildings.
Environmental protection and energy saving: 100% recyclable steel, no wet work during construction, reducing construction waste.
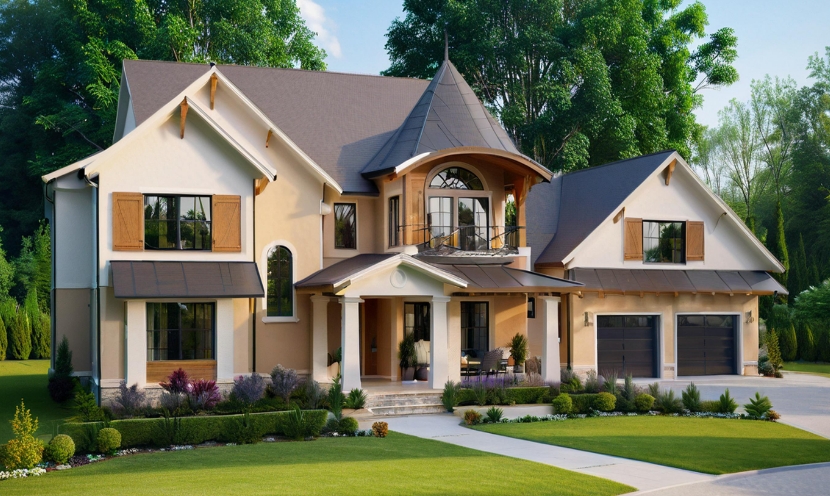
II. Main Technical Parameters
Material parameters
Specification of steel strip: thickness 0.6-1.5mm, plated with aluminum-zinc alloy (600℃ high-temperature plating), strong corrosion resistance.
Connection method: self-tapping screws, riveting or special clips, high node strength and good sealing.
Structural parameters
Wall thickness: 150-200mm (including internal and external decorative layer), filled with glass wool or rock wool to enhance thermal and acoustic performance.
Span and storey height: the maximum single span can be up to 12 meters, standard storey height 2.8-3.3 meters, suitable for 3-storey and the following low-rise buildings.
Performance Parameters
Seismic grade: it can withstand 9 degree rare earthquakes and wind resistance up to 70m/s (about 17 grade typhoon).
Fire resistance: non-combustible material, fire resistance limit of 1-2 hours, meets the fire code.
Energy-saving: low thermal conductivity (0.04-0.05W/m-K), the comprehensive energy-saving rate is 40% higher than that of traditional buildings.
Construction parameters
Construction cycle: 200 square meters of residential main structure installation takes only 7-15 days, the full cycle of 3-6 months.
Load capacity: floor live load ≥2.0kN/㎡, roof live load ≥0.5kN/㎡.
III. Typical Application Scenarios
Residential building
Low-rise residence: villa, countryside self-built house, vacation house, with high space utilization rate and flexible modeling.
Multi-storey apartment: 4-6-storey apartment building, taking into account seismic resistance and construction efficiency.
Public and Commercial Buildings
Temporary facilities: construction site dormitories, disaster relief housing, which can be quickly disassembled and reused.
Commercial space: scenic service centers, hotels, office buildings, realizing large-span column-free space.
Industrial Buildings
Factories and warehouses: single-story lightweight factories with a span of up to 12 meters to meet the needs of light industrial production.
IV. Comparison with traditional structure
Self-weight: LGS steel structure is about 300-400kg/m2 and traditional brick structure is about 1500kg/m2.
Construction period: 3-6 months for LGS steel structure and 8-12 months for traditional brick-concrete structure.
Seismic performance: LGS steel structure is 9 degree defense, traditional brick structure is 6-7 degree defense.
Material recycling rate: 100% for LGS steel structure and ≤30% for traditional brick structure.

Why Choose Us
Shijiazhuang Eiffel Steel Structure Co., Ltd.
Shijiazhuang Eiffel Steel Structure Co., Ltd. is an enterprise dedicated to researching and developing new energy-saving and environmentally friendly houses and construction methods. We always adhere to the values of honesty and quality first, and position ourselves as a leader in high-quality steel structure villa construction. We combine emerging foreign technologies with the actual domestic market and provide customers with one-stop services for prefabricated buildings such as design, production, interior decoration, and whole house customization. The prefabricated buildings produced by the company are widely used in office buildings, villas, rural courtyards, estate clubs, tourist attractions, homestays, hotels, public facilities, etc.
At present, the company is centered in Shijiazhuang, Hebei Province, with products radiating to regions such as Beijing, Tianjin, Hebei, Shanxi, Shandong, Henan, Liaoning, Mongolia, Jiangsu, Sichuan, and Guangxi, and exported to overseas markets. Adhering to the quality demand of "building a century old villa, choose Eiffel", we strive to create an excellent brand of prefabricated buildings.
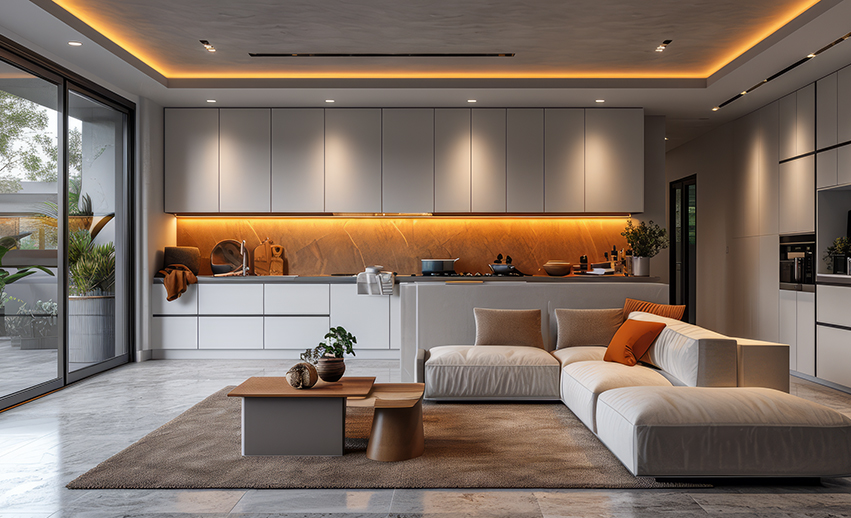
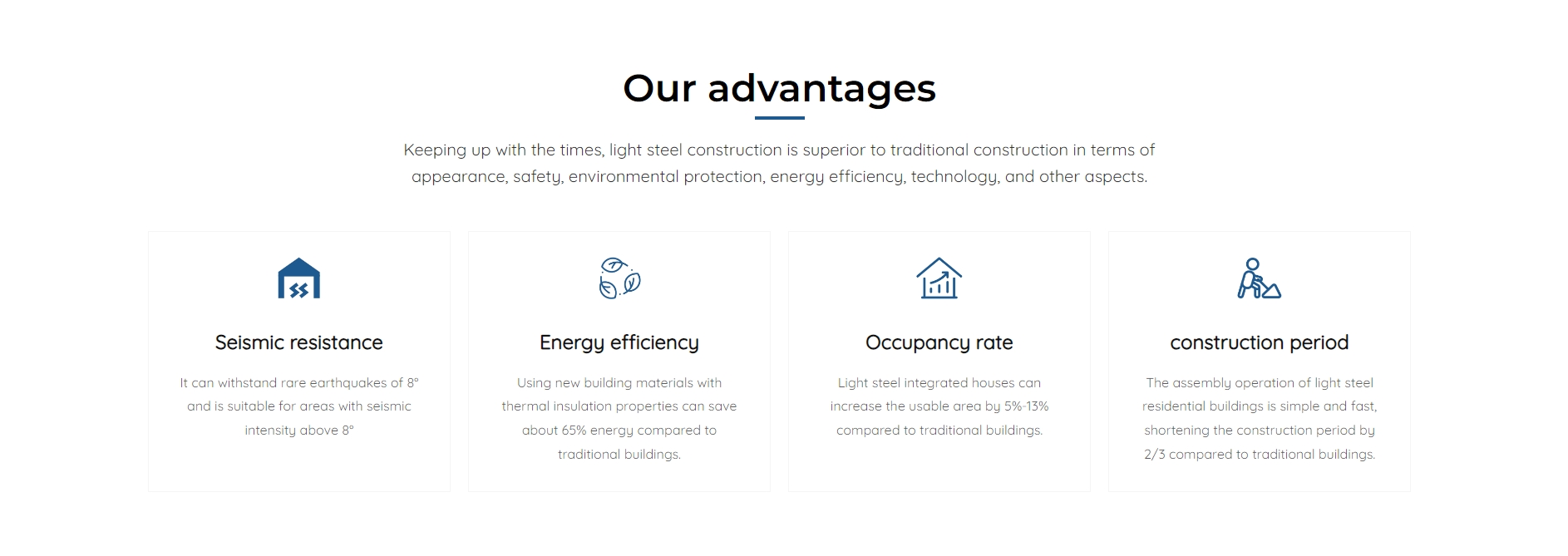


House building process
Helping customers maximise value with consistent excellence



