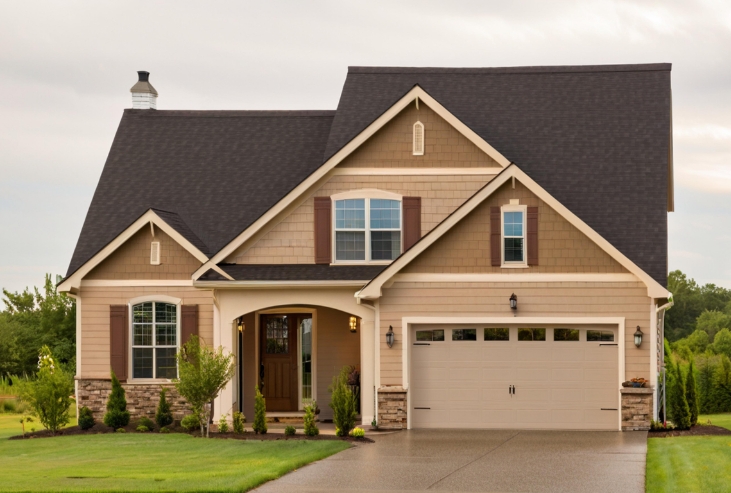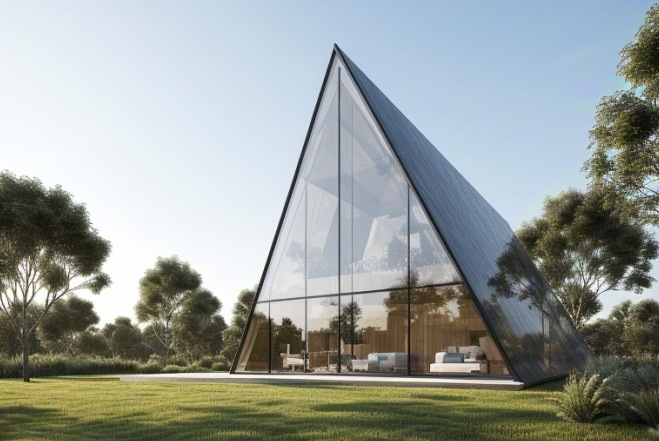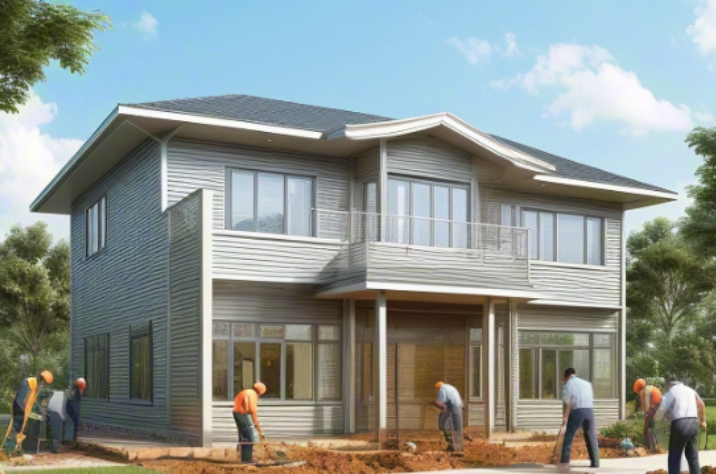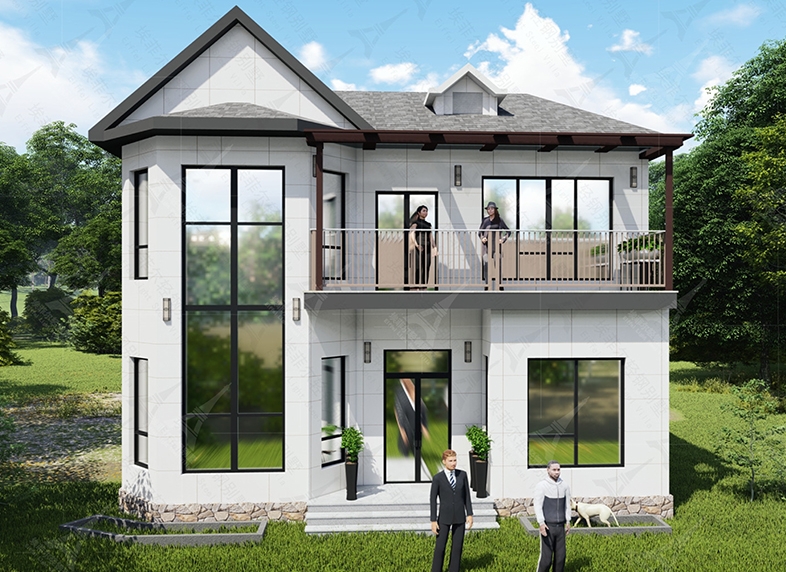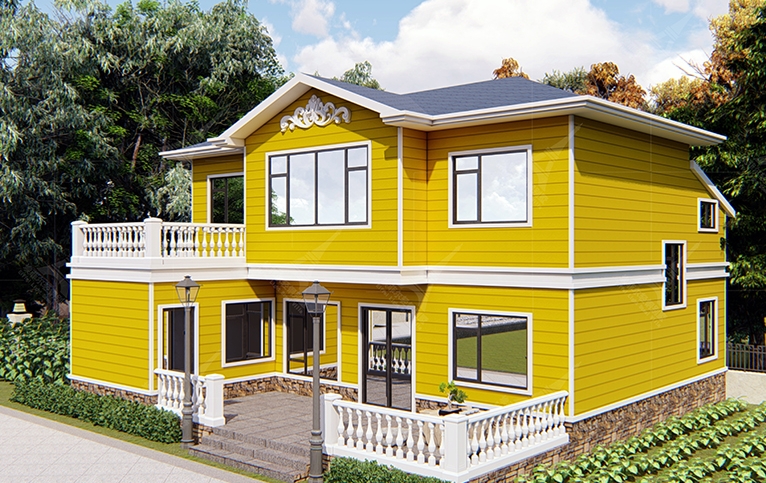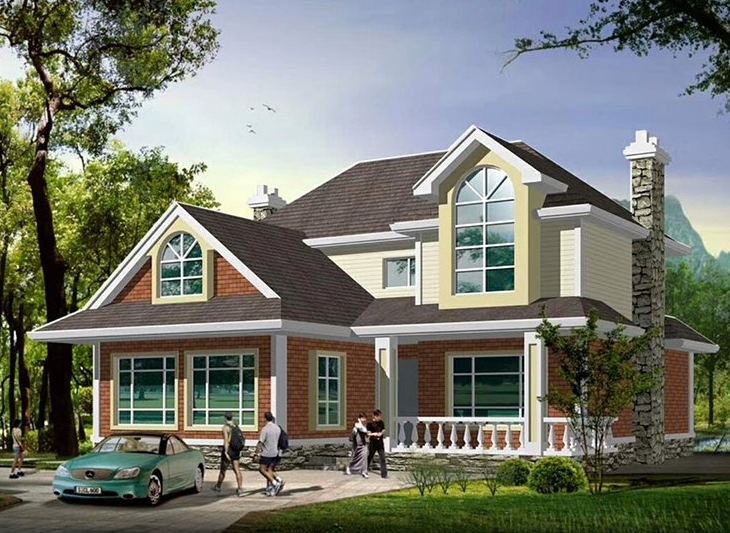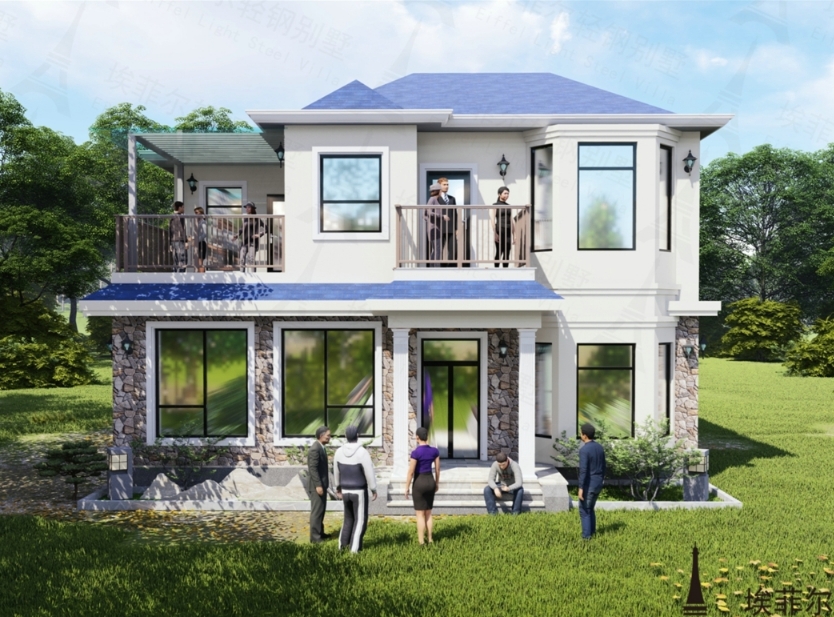Light gauge steel frame house for earthquake-prone areas
The main body is made of cold-formed thin-walled steel (aluminum-zinc-plated C-beam with wall thickness of 0.42-2.56mm), which is only 1/4 of the traditional brick-concrete structure in terms of deadweight, and the seismic force is reduced by 30%-50%.
Essentials of Light Steel Structure Housing in Earthquake-Prone Areas
I. Core Seismic Design Principles
1. Advantage of material toughness
Steel has excellent ductility and absorbs energy through plastic deformation during earthquakes to avoid brittle fracture.
The tensile strength of light steel keel (aluminum-zinc-plated C-beam steel) is ≥550MPa, and its self-weight is only 1/4 of that of traditional brick-concrete structure, which reduces the seismic inertia force.
2. Structural shear resistance and integrity
Stress skin effect: Walls and roofs are covered with OSB boards, calcium silicate boards and other materials to form a rigid skin and enhance tensile and shear resistance.
Cage-type frame: light steel keel is connected by bolts or self-tapping screws to form a “cage-type” structure, which can resist the impact of multi-directional seismic waves.
3. Flexible energy dissipation design
The nodes adopt flexible connection (e.g. elastic support, damper) to disperse seismic stress and dissipate energy to reduce the damage of the main body.
Pipeline pre-burial adopts flexible casing to prevent secondary disasters caused by rupture during earthquakes.
II. Key parameters of seismic performance
Seismic grade 9 degrees of defense (corresponding to the basic seismic acceleration of 0.4g)
Wind pressure ≥0.85kN/m2 (corresponding to wind speed 209km/h)
Sound insulation ≥65dB for external wall and ≥44dB for internal wall.
Structure weight 25-35kg/㎡ (150-200kg/㎡ for traditional brick structure)
Design life ≥50 years (corrosion-resistant aluminum-zinc-plated steel)
III. Typical seismic structure configuration
Main structure
Keel frame: aluminum-zinc-plated C-beam steel (tensile strength ≥550MPa), spacing 400-600mm.
Node reinforcement: double rows of self-tapping screws + anti-drawing anchor bolts are used at key connections to enhance stability.
Enclosure system
Wall: light steel skeleton + 9mm OSB board + 50mm glass wool (capacity 15kg/m³) + 12mm calcium silicate board.
Roof: 12mm OSB board + SBS waterproofing membrane + light steel truss (snow pressure resistance ≥1.55kN/㎡).
Auxiliary Measures
Foundation: strip foundation (depth 50-60cm) + seismic isolation padding (rubber/steel plate damper).
Pipeline pre-burial: Flexible casing is reserved inside the wall to prevent pipeline breakage during earthquake.
IV. Comparison of seismic performance with traditional buildings
Comparison: Lightweight steel structure house; traditional brick-concrete structure
Seismic grade: 9 degrees of defense (0.4g); 7-8 degrees of defense (0.2-0.3g)
Seismic damage: no collapse of the main body, only localized cracking of finishes; high risk of wall cracking and structural collapse
Repair cost: local replacement of panels, low cost; need to be reinforced as a whole, high cost
Construction period: 100 square meters single floor ≤ 1 month; the same area ≥ 3 months
V. Applicable scenes and restrictions
Applicable area
High intensity seismic zone (such as the Pacific Rim seismic zone, around the Tibetan Plateau).
Complex terrain such as mountains and slopes (with strong adaptability of box structure).
Restrictions
Building height ≤ 6 floors (eave height ≤ 12m), exceeding the limit requires hybrid structure design.
Extreme low-temperature areas need to thicken the thermal insulation layer (e.g. 50mm graphite polystyrene board).
Simulation test: professional organizations verify that light steel structure can withstand high-intensity seismic waves, and the seismic index is far more than that of traditional buildings.
Disaster cases: lightweight steel villas have only minor cracks in earthquakes, while traditional buildings have a significantly higher risk of collapse.
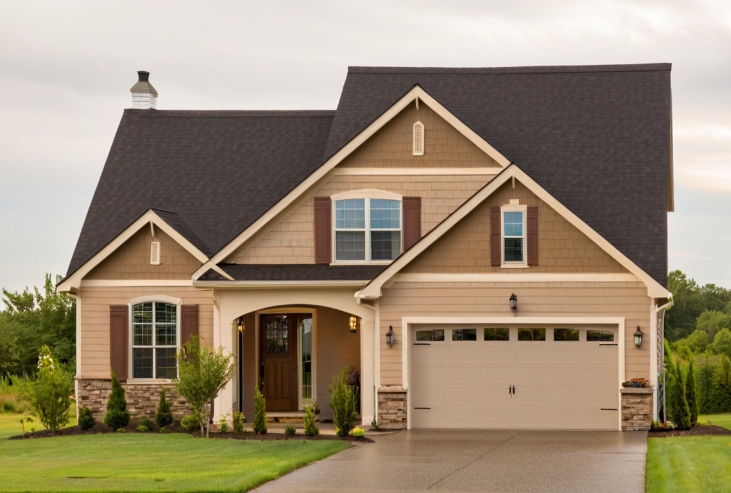

Why Choose Us
Shijiazhuang Eiffel Steel Structure Co., Ltd.
Shijiazhuang Eiffel Steel Structure Co., Ltd. is an enterprise dedicated to researching and developing new energy-saving and environmentally friendly houses and construction methods. We always adhere to the values of honesty and quality first, and position ourselves as a leader in high-quality steel structure villa construction. We combine emerging foreign technologies with the actual domestic market and provide customers with one-stop services for prefabricated buildings such as design, production, interior decoration, and whole house customization. The prefabricated buildings produced by the company are widely used in office buildings, villas, rural courtyards, estate clubs, tourist attractions, homestays, hotels, public facilities, etc.
At present, the company is centered in Shijiazhuang, Hebei Province, with products radiating to regions such as Beijing, Tianjin, Hebei, Shanxi, Shandong, Henan, Liaoning, Mongolia, Jiangsu, Sichuan, and Guangxi, and exported to overseas markets. Adhering to the quality demand of "building a century old villa, choose Eiffel", we strive to create an excellent brand of prefabricated buildings.
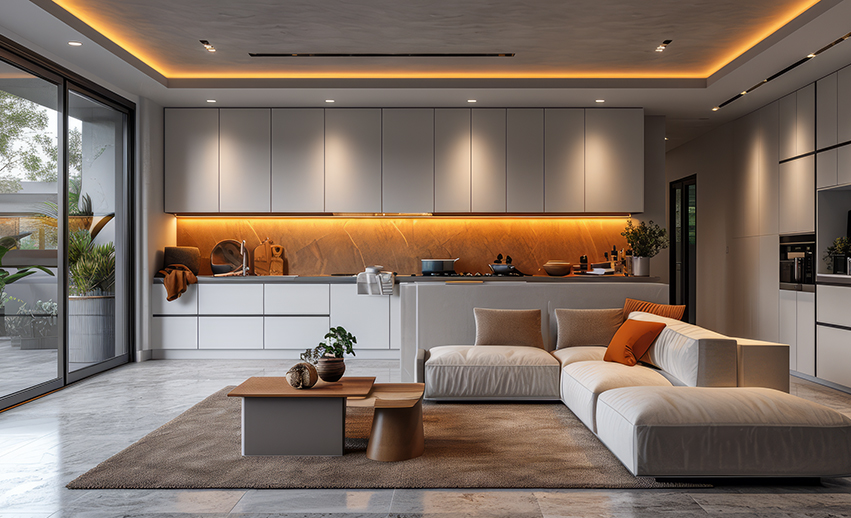
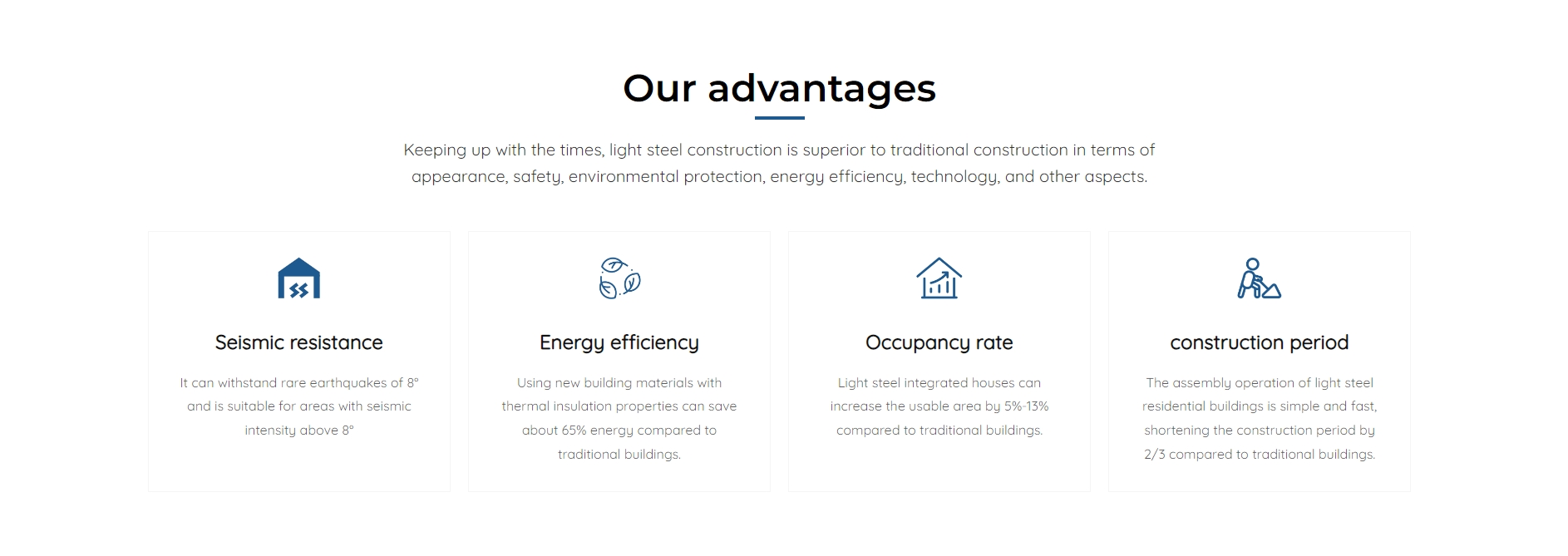


House building process
Helping customers maximise value with consistent excellence



