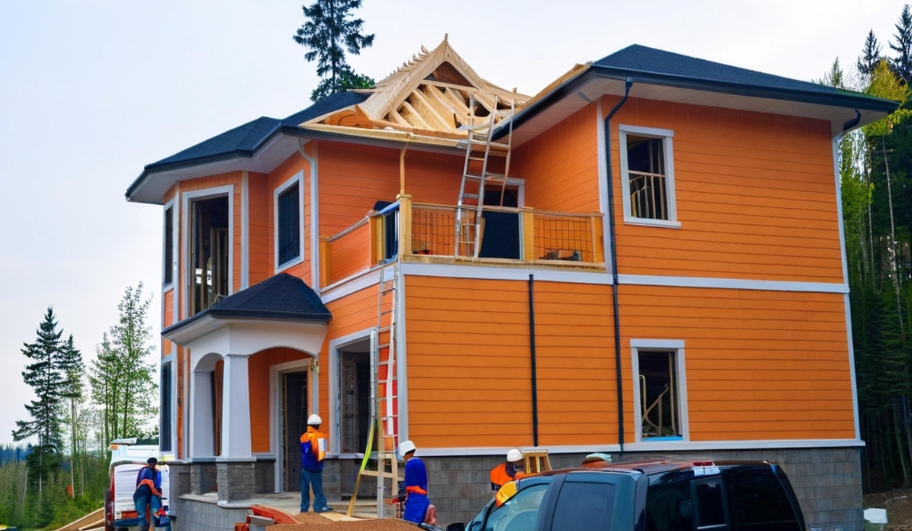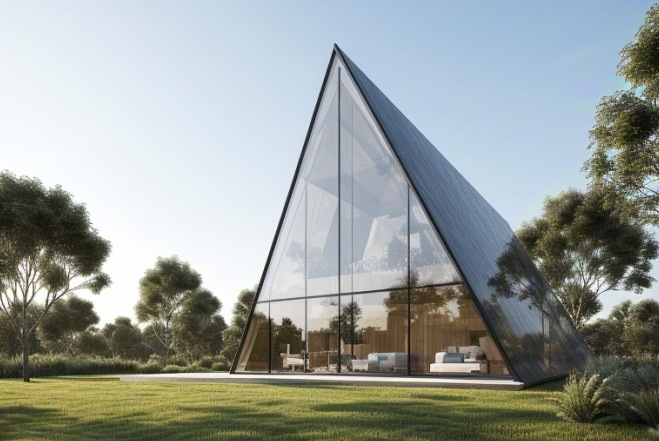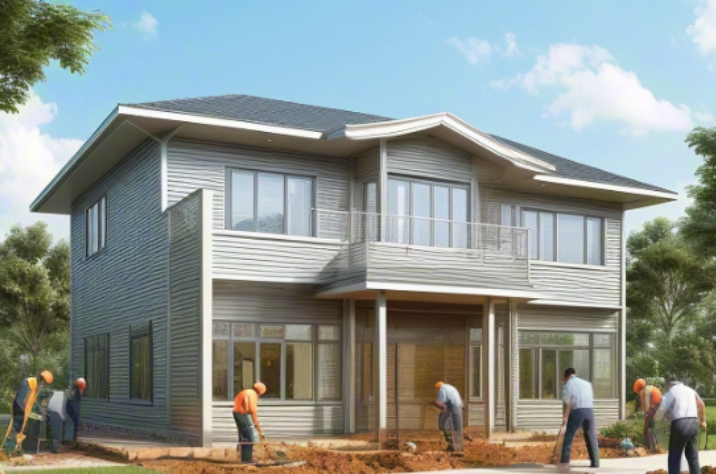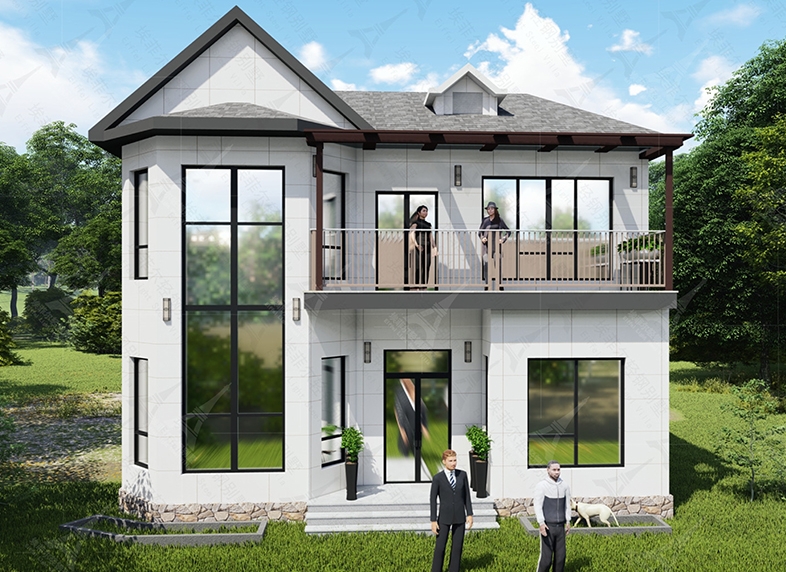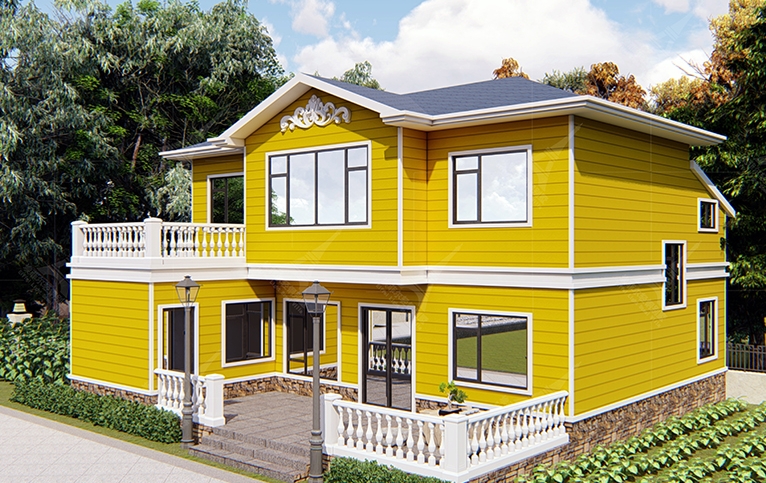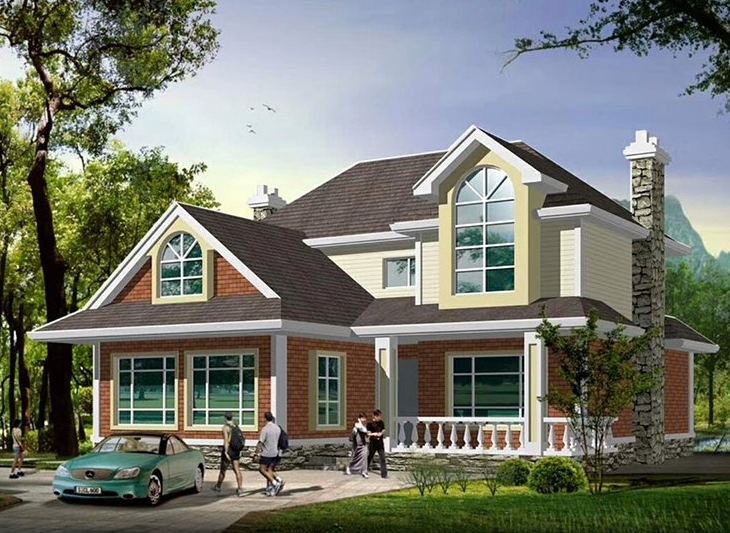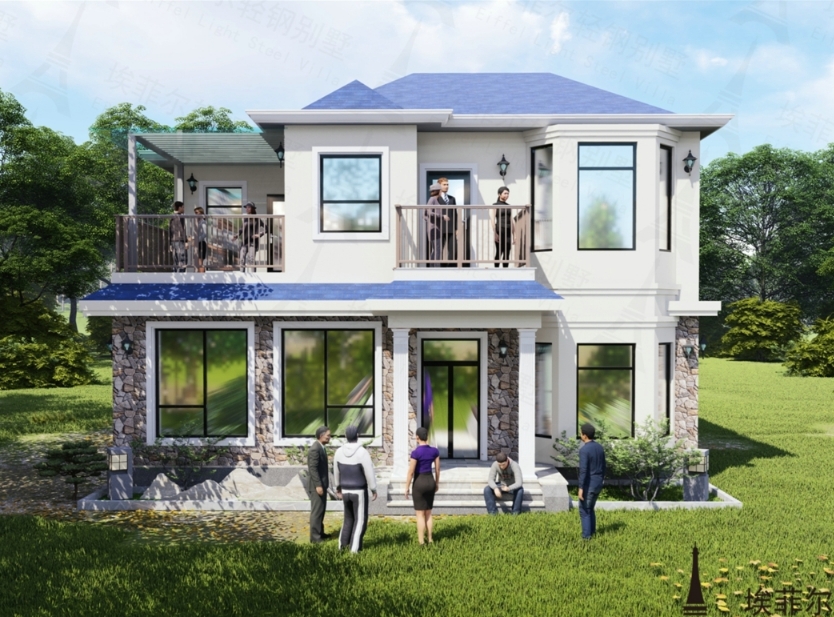Light gauge steel frame house for extreme weather conditions
The impact of snow sliding down leads to the loosening of eave connections.
Solution: Add a buffer snow barrier (galvanized steel thickness ≥ 2mm) underneath the gable end to disperse the impact force.
Introduction and Parameters of Lightweight Steel Houses for Extreme Weather (2025)
I. Infrastructure and Material Characteristics
Main frame
Adopting hot-dip galvanized cold-formed thin-walled C-beam steel keel (thickness 0.8-1.5mm), single-layer span up to 12m, design life ≥70 years, excellent salt spray corrosion resistance.
Structural weight: only 1/5-1/8 of the traditional brick-concrete structure, reducing foundation load and adapting to extreme conditions such as earthquakes and typhoons.
Enclosure system
Wall: 120-200mm composite sandwich panel (outer anti-cracking mortar + middle graphite polystyrene board + inner calcium silicate board), sound insulation ≥45dB, temperature difference of the insulation layer up to 13℃ (-30℃~50℃ environment).
Roofing: glass fiber tire asphalt shingle + double-layer SBS waterproofing membrane + oriented OSB board, can carry 300kg/㎡ snow load, slope 15°-30° to reduce snow accumulation.
II. Extreme weather adaptability performance
Performance indicators Parameters and technical solutions Source
Wind resistance Wind resistance class 12 (wind speed ≥209km/h), wind dispersed through plate ribbed structure, bolted connection to enhance integrity.
Seismic resistance Seismic class 9 (0.4g seismic acceleration), adopting lightweight steel structure + flexible node design, seismic energy absorption efficiency is enhanced by 40%.
Snow Load Resistance Design snow pressure ≥1.55kN/m2 (100-year return period standard), single slope/double slope roof reduces snow accumulation area.
Resistance to extreme temperature and humidity Aluminum-plated zinc steel plate is resistant to -30°C low temperature, outer layer of real stone paint is resistant to UV aging, and wall moisture barrier blocks moisture penetration.
III. Core Design Points
Resistant Enhanced Design
Snow accumulation control: Prioritize the use of single-slope or double-slope roofing to avoid snow drift accumulation due to high and low span design.
Typhoon resistance reinforcement: roof panels and purlins are fixed with double rows of self-tapping screws, and wind-resistant clips are provided at the eaves to prevent overturning.
Energy Saving and Environmental Protection
Off-grid power supply: supports integrated 3-5kW solar panels with energy storage system to realize continuous power supply in extreme weather.
Material recycling: 100% recyclable steel, construction waste utilization rate of over 80%, carbon emissions reduced by 60% compared with traditional buildings.
IV. Construction and cost reference
Construction cycle: the main body of the 200 square meters single-story building is completed in 7 days, and the whole-house finishing is delivered in 30 days (including the extreme weather adaptation system).
Cost range:
Basic model: 1300-1500 RMB/㎡ (including wind/seismic resistant infrastructure).
High-end model: from RMB 2,000/㎡ (including solar power supply, floor heating, double-layer glass curtain wall).
V. Typical Application Scenarios
Alpine/snowy area: adopting double-layer heat preservation wall + electric accompanying heat roof snow melting system, adapting to -40℃ environment.
Typhoon/coastal area: reinforced aluminum-zinc-plated steel frame + wind-resistant anchoring foundation, resistant to salt spray corrosion.
Seismic zone area: flexible nodes + lightweight structure to reduce seismic inertia force and collapse risk.
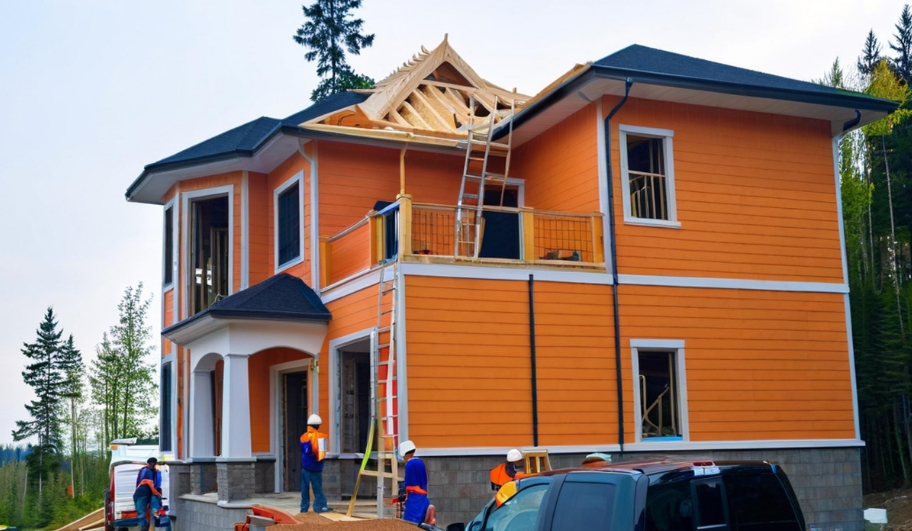
Key points of snow-resistant design of lightweight steel structure houses:
I. Roofing system design
Slope and form optimization
Priority is given to single-slope or double-slope roofing, and slope is recommended to be ≥15% (>20% is preferred for cold and snowy areas), to reduce the area of snow accumulation, and to avoid snow drift caused by high and low span design.
Wind-resistant clips or extended eaves (0.5-1.2m) are set at the eaves to prevent damage to the wall when snow slides down.
Purlin and roof panel reinforcement
Purlin spacing ≤1.2m (encrypted to 0.8m when snow pressure ≥1.55kN/m2), using cold-formed thin-walled C-beam (thickness ≥1.2mm), section height ≥160mm.
The roof panel adopts double-layer compression steel plate + OSB plate, and the fixing distance of self-tapping screws is ≤300mm, which ensures that the snow load is uniformly transferred to the main rigid frame.
II. Structural reinforcement measures
Snow load bearing capacity of main rigid frame
The main beam adopts variable cross-section solid web I-beam (cross-section height ≥300mm), which is rigidly connected with steel columns, and stiffening ribs are added in the node area to improve the local compressive capacity.
The intermediate columns of the multi-span structure adopt articulated design to avoid stress concentration due to uneven distribution of snow.
Support system configuration
Longitudinal cross bracing (angle steel or round steel diameter ≥16mm) is provided at a spacing of ≤4.5m to enhance the overall stability of the roof.
Rigid frame column foot adopts anchor bolt + concrete extension foundation, foundation depth ≥ depth of permafrost layer to prevent frost damage.
III. Material and construction specification
Selection of steel and connectors
The main structure adopts Q355B galvanized steel, which is resistant to low temperature impact.

Why Choose Us
Shijiazhuang Eiffel Steel Structure Co., Ltd.
Shijiazhuang Eiffel Steel Structure Co., Ltd. is an enterprise dedicated to researching and developing new energy-saving and environmentally friendly houses and construction methods. We always adhere to the values of honesty and quality first, and position ourselves as a leader in high-quality steel structure villa construction. We combine emerging foreign technologies with the actual domestic market and provide customers with one-stop services for prefabricated buildings such as design, production, interior decoration, and whole house customization. The prefabricated buildings produced by the company are widely used in office buildings, villas, rural courtyards, estate clubs, tourist attractions, homestays, hotels, public facilities, etc.
At present, the company is centered in Shijiazhuang, Hebei Province, with products radiating to regions such as Beijing, Tianjin, Hebei, Shanxi, Shandong, Henan, Liaoning, Mongolia, Jiangsu, Sichuan, and Guangxi, and exported to overseas markets. Adhering to the quality demand of "building a century old villa, choose Eiffel", we strive to create an excellent brand of prefabricated buildings.
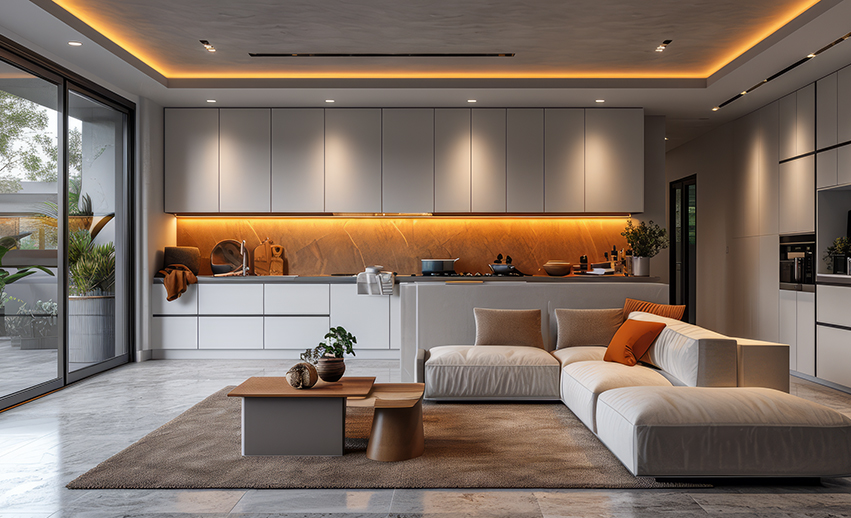
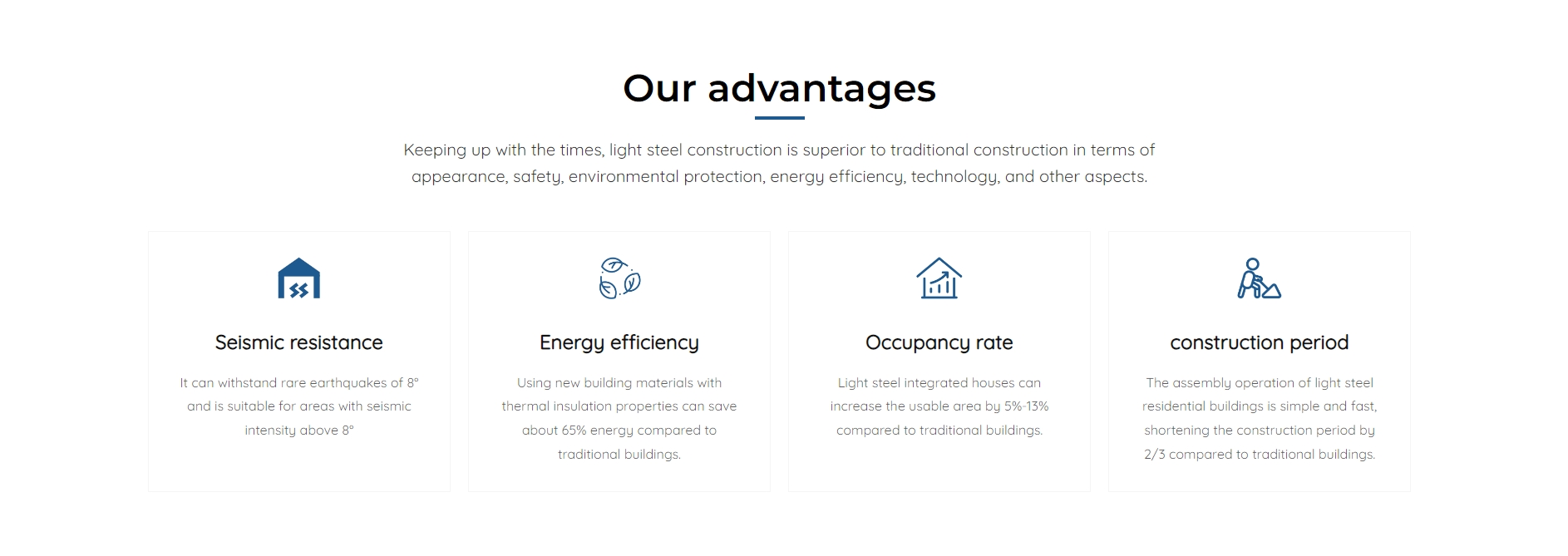


House building process
Helping customers maximise value with consistent excellence



