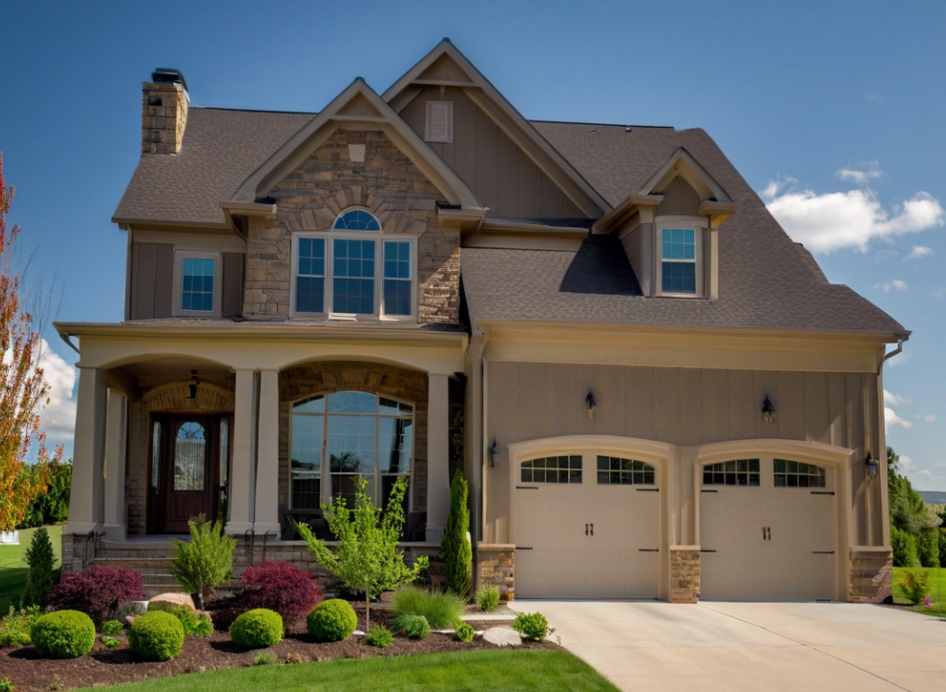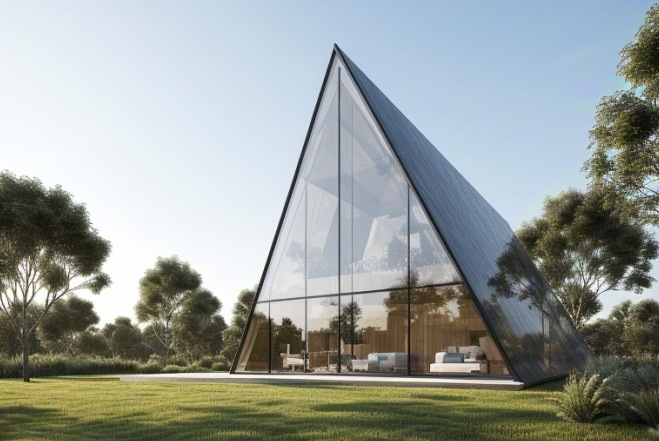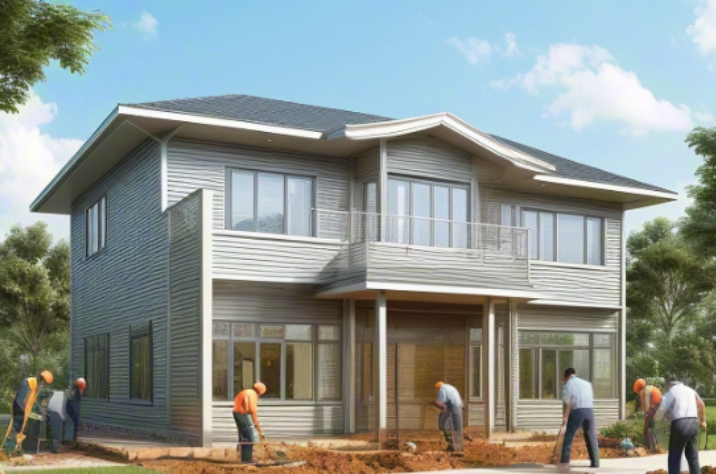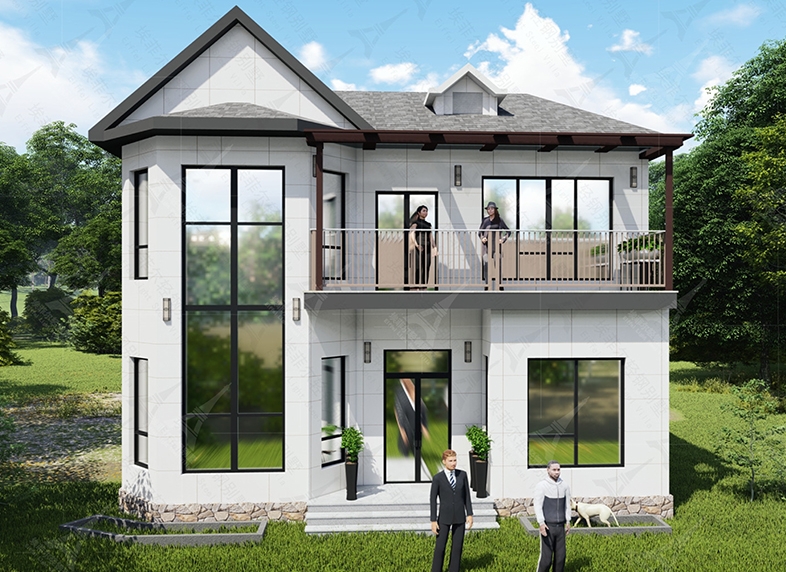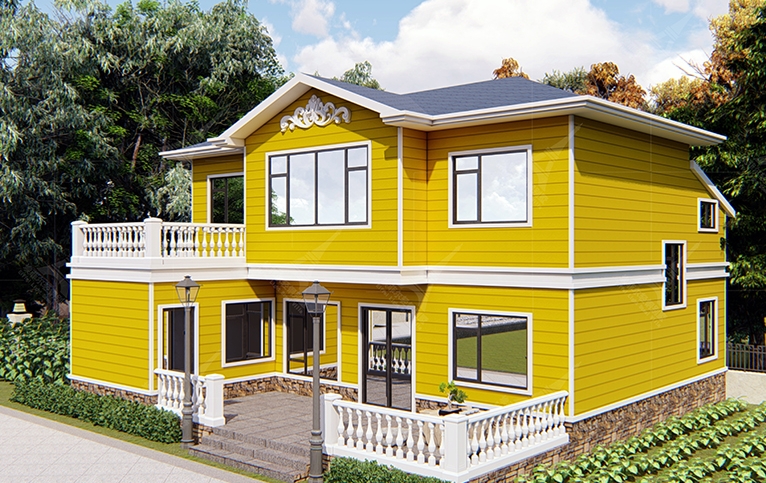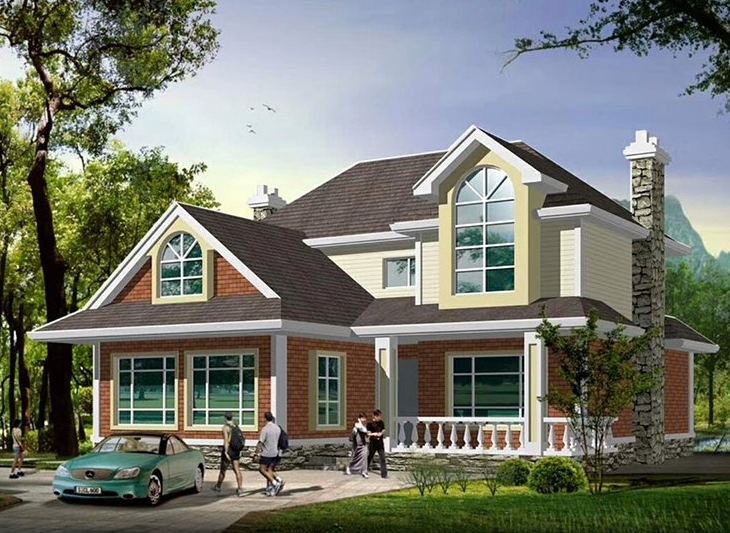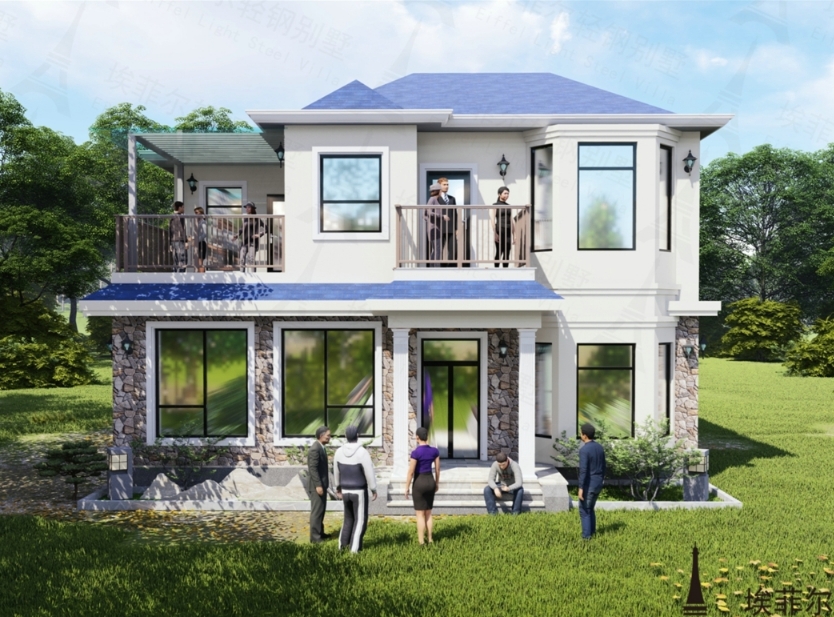Light gauge steel frame house kits
Hurricane-prone area: additional wind-resistant cables, metal composite panel exterior wall surface layer to resist splash impact.
Seismic zone: adopt flexible truss structure to disperse seismic energy through deformation.
Introduction of Light Steel Structure Housing Kits
I. Structural Composition and Materials
1. Main frame system
Load-bearing steel skeleton
It consists of cold-formed thin-walled steel sections (e.g. C-beam, channel steel) to form the main ribs, end ribs and reinforcing ribs, with specifications for the main ribs ranging from C120×50×20×3.0 to C220×70×20×3.0, and with an aluminum zinc plating layer of steel of ≥275g/m2 and a life span of ≥50 years of resistance to salt spray corrosion.
The steel skeleton is connected by high-strength bolts (grade 8.8) or welding process, and the key nodes are designed with redundant supports to ensure the stability of the transmission path.
Foundation system
Concrete independent foundation or pile foundation is adopted, and the depth of pre-buried ground bolts is ≥1.2m to enhance the overall anchorage.
The moisture-proof layer of the foundation is paved with special moisture-proof membrane to prevent moisture from eroding the steel components.
2. Enclosure system
Wall system
Structural composition: composed of light steel wall frame columns, wall roof beams and filling materials, filled with rock wool or glass wool (thickness ≥150mm), covered with impact-resistant calcium silicate board (flexural strength ≥8MPa) or metal composite board.
Performance characteristics: thermal resistance value of composite wall ≥4.24K-m²/W, sound insulation ≥65dB, both heat preservation, sound insulation and impact resistance.
Roofing system
Truss and drainage design: light steel trusses with siphon drainage system, slope ≥30°; roof covered with OSB boards, waterproofing layer and metal/asphalt shingles, wind compression strength ≥0.85kN/㎡.
Optimization of wind resistance: Adopting a four-slope roof (Hip Roof) design to reduce the wind pressure lifting effect and reduce the risk of lifting the roof.
3. Connection and reinforcement components
Node connection technology
Key nodes are fixed with Hurricane Clips and self-tapping screws, and the tensile strength is more than 3 times higher than that of traditional wooden structures.
The roof frame and walls are strengthened with metal fasteners to form a “slab-ribbed structural system”, which improves seismic and lateral force resistance.
Bracing System
Longitudinal cross ties or adjustable braces are provided to enhance the stability of the skeleton; portal rigid frame adopts variable cross-section design to optimize the material utilization rate.
4. Auxiliary Functional Components
Doors, windows and airtightness
Broken-bridge aluminum profile + double-layer Low-E glass (thickness ≥5+5mm) to reduce condensation infiltration and air leakage.
Built-in one-way breathable paper moisture-proof layer in the wall to balance indoor and outdoor humidity.
Floor System
Aluminum-zinc-plated C-type/U-type light steel beams are arranged in a dense rib arrangement, covered with moisture-proof and anti-corrosion structural panels (such as OSB panels), and the floor decoration layer can be wood flooring, ceramic tiles and so on.
The floor has a strong load bearing capacity, and the anti-seismic performance reaches 9 degrees (0.4g acceleration).
5. Adaptable components for special scenes
Disaster-resistant reinforced design
Hurricane-prone area: additional wind-resistant cables, metal composite panel exterior wall surface layer to resist splash impact.
Seismic zone: adopt flexible truss structure to disperse seismic energy through deformation.
Core performance parameters
Wind performance: basic wind pressure ≥0.85kN/m2, can withstand 70m/s wind speed (16 hurricane)
Seismic performance: seismic defense 9 degrees (0.4g acceleration)
Sound insulation performance: sound insulation amount of the outer wall ≥ 65dB, the inner wall ≥ 44dB
Thermal insulation performance: 200mm composite wall thermal resistance value of the traditional brick wall 2 times
Durability: design service life ≥ 70 years, maintenance costs for the traditional building 1 / 3
Construction and Adaptation Scenarios
Rapid construction
The prefabrication rate of the factory is ≥90%, and the construction cycle of the main body of 200㎡ house is 15-20 days, which shortens the construction period by 50%.
The foundation adopts pre-buried foot bolts (depth ≥1.2m) or pile foundation, adapting to a variety of geological conditions.
Economy
The comprehensive material recycling rate is as high as 80%-100%.
Mobile design supports repeated disassembly and assembly, reducing relocation costs.
Typical Applications
Low-rise residential: suitable for 1-6-story buildings (eave height ≤ 12m), with a space utilization rate of 90%.
Disaster-prone areas: suitable for hurricane and earthquake superimposed areas, optimizing disaster resistance through wind-resistant cables and four-slope roof.
IV. Supporting materials and technology
Inorganic lightweight concrete
The grade is divided into 400 grade and 600 grade, which is made of a mixture of cement, perlite, foaming agent, etc., with both lightweight and high-strength characteristics.
Doors, windows and airtightness
Adopting broken-bridge aluminum profiles + double-layer Low-E glass (thickness ≥5+5mm) to reduce condensation infiltration and air leakage.
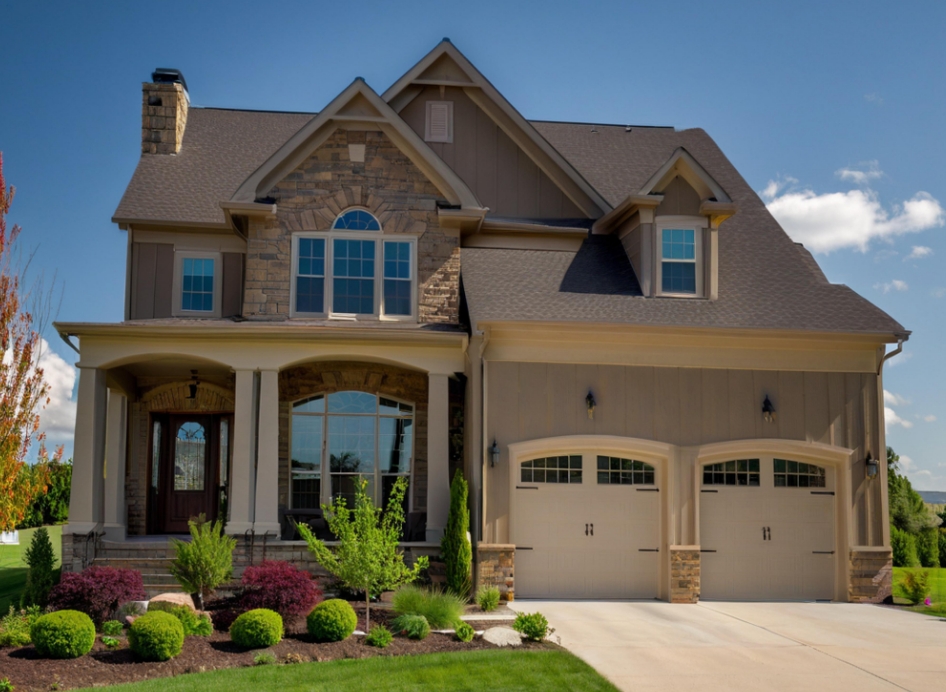

Why Choose Us
Shijiazhuang Eiffel Steel Structure Co., Ltd.
Shijiazhuang Eiffel Steel Structure Co., Ltd. is an enterprise dedicated to researching and developing new energy-saving and environmentally friendly houses and construction methods. We always adhere to the values of honesty and quality first, and position ourselves as a leader in high-quality steel structure villa construction. We combine emerging foreign technologies with the actual domestic market and provide customers with one-stop services for prefabricated buildings such as design, production, interior decoration, and whole house customization. The prefabricated buildings produced by the company are widely used in office buildings, villas, rural courtyards, estate clubs, tourist attractions, homestays, hotels, public facilities, etc.
At present, the company is centered in Shijiazhuang, Hebei Province, with products radiating to regions such as Beijing, Tianjin, Hebei, Shanxi, Shandong, Henan, Liaoning, Mongolia, Jiangsu, Sichuan, and Guangxi, and exported to overseas markets. Adhering to the quality demand of "building a century old villa, choose Eiffel", we strive to create an excellent brand of prefabricated buildings.
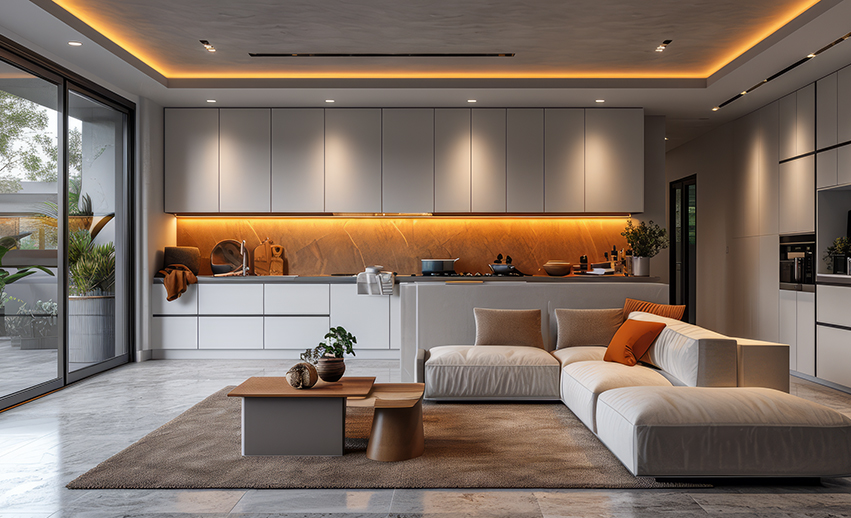
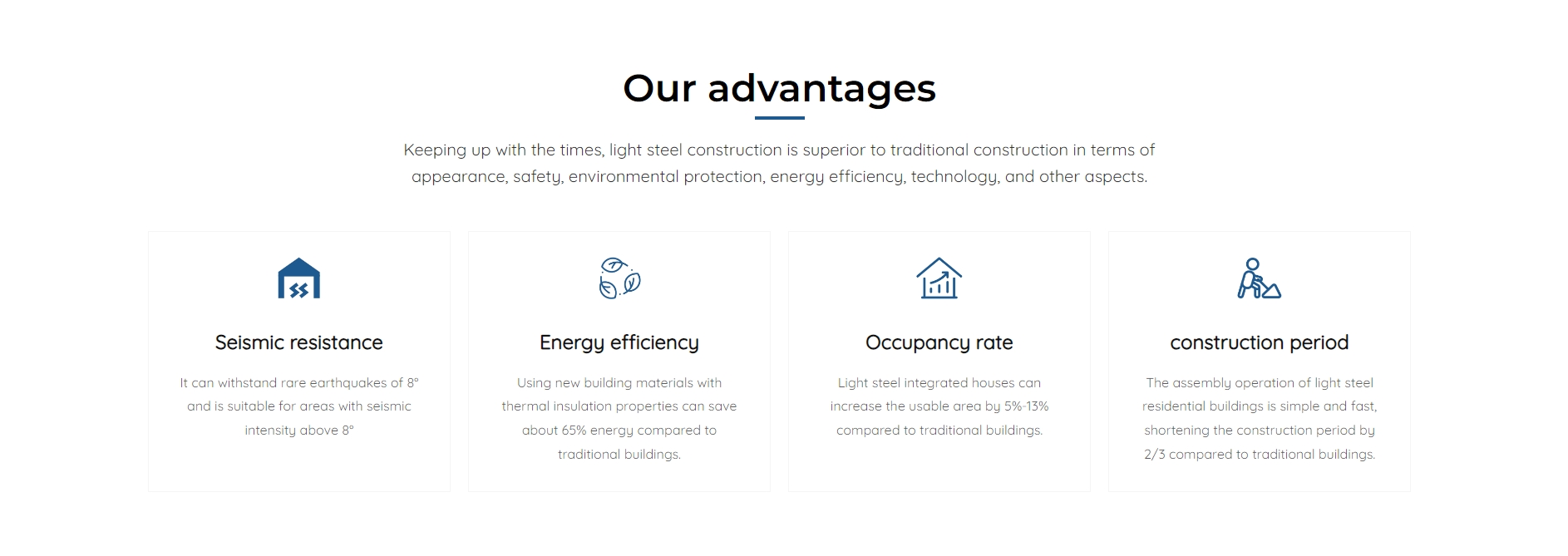
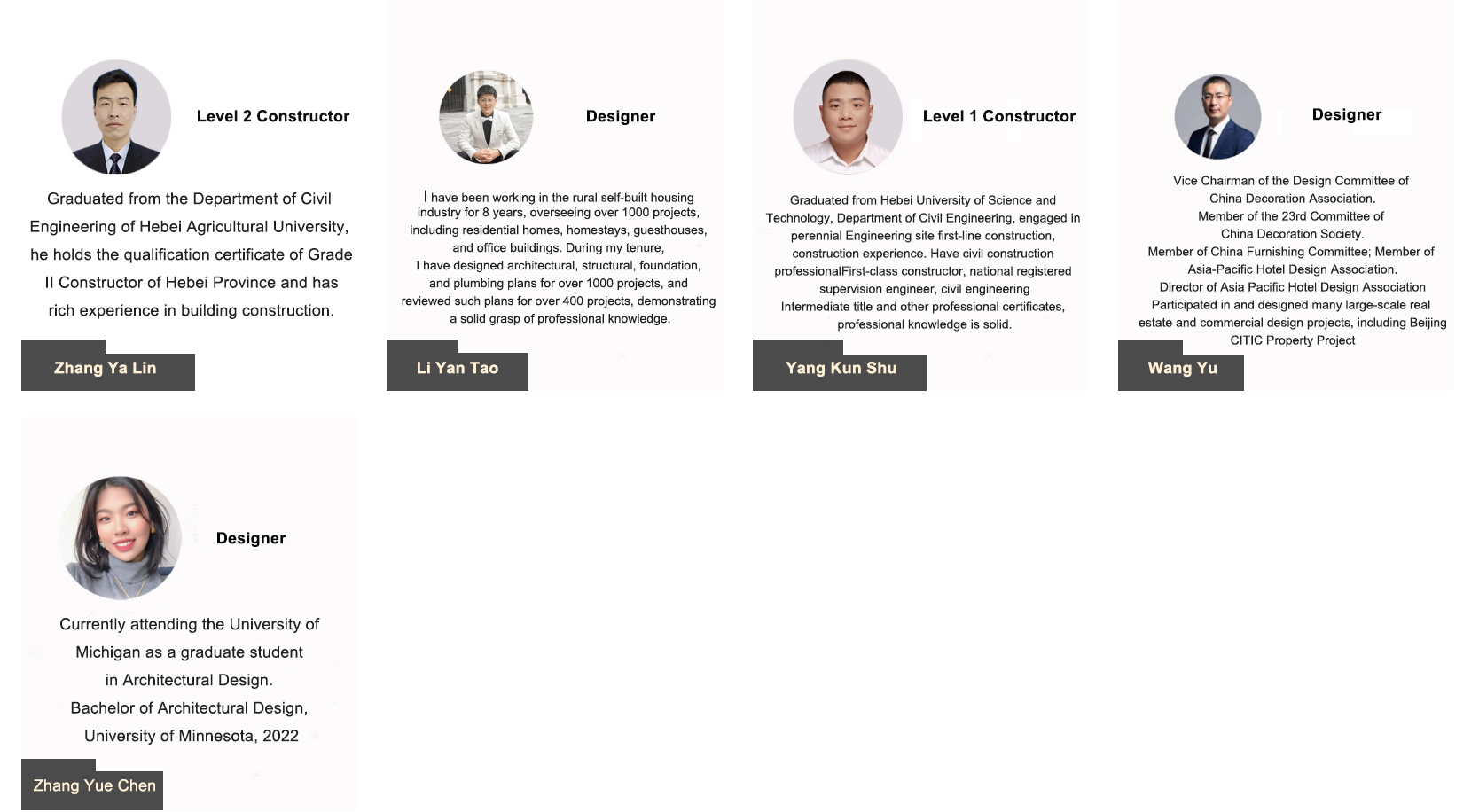

House building process
Helping customers maximise value with consistent excellence



