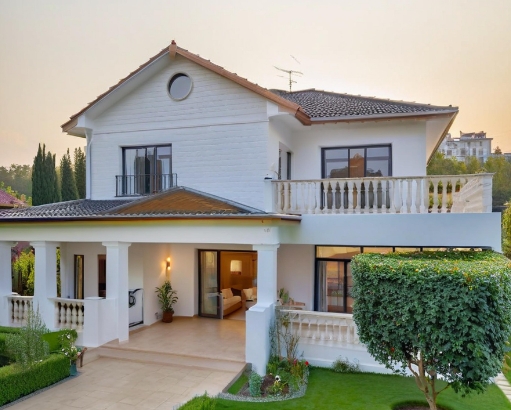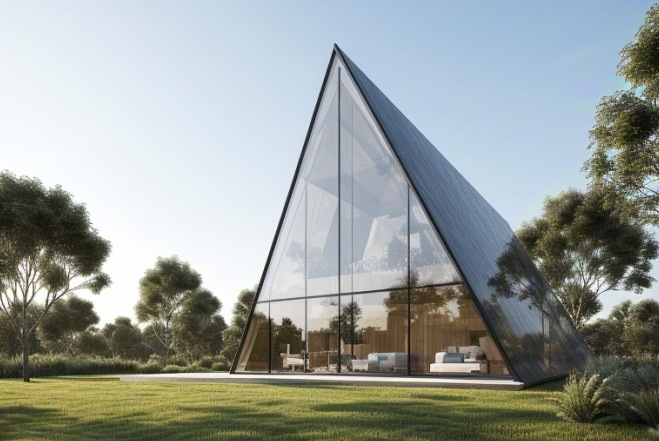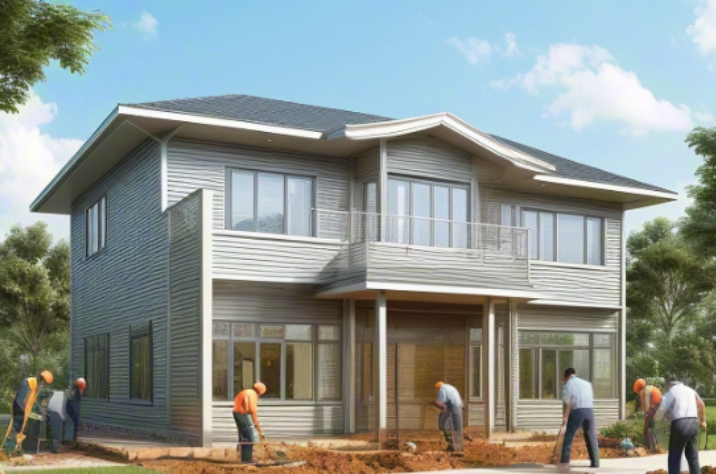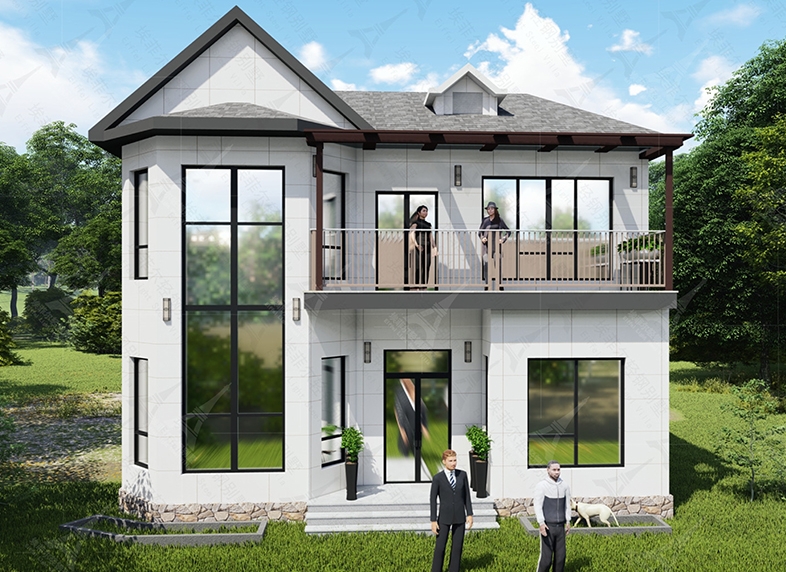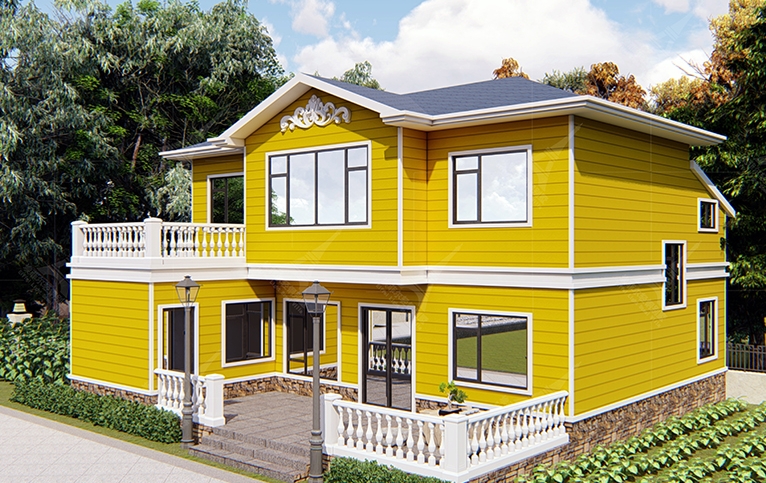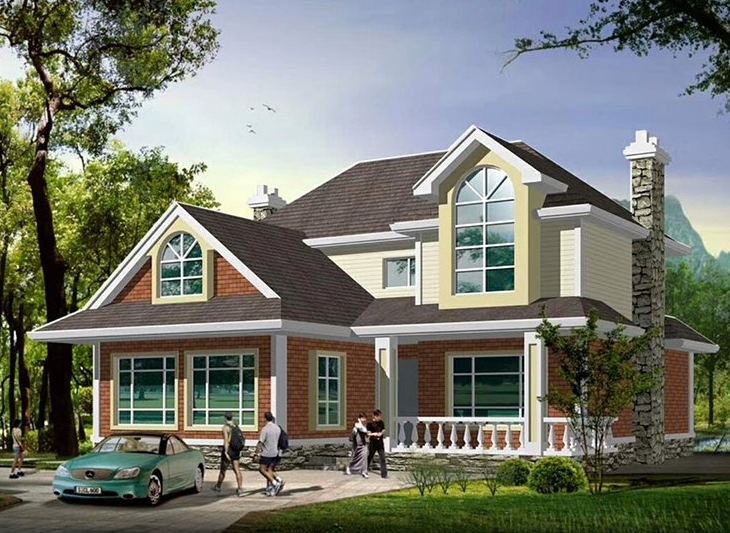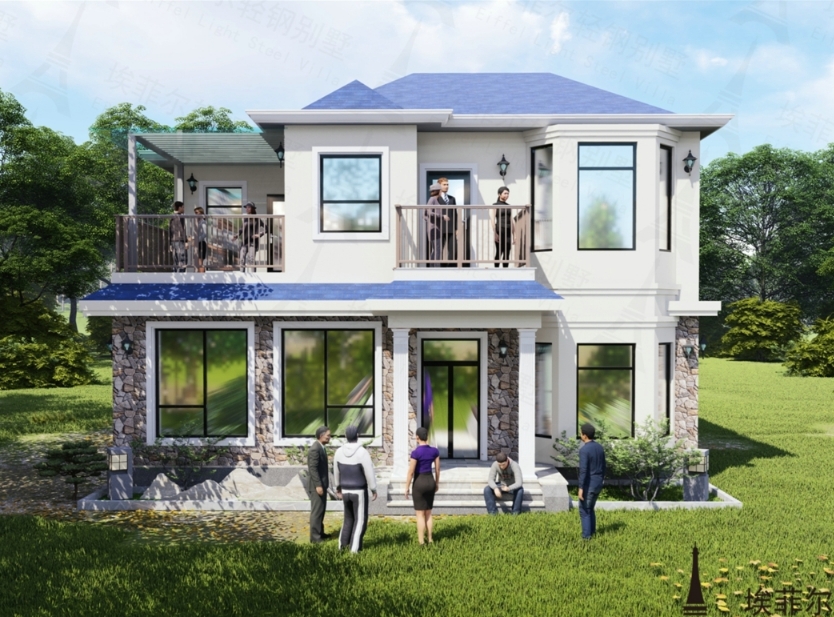Light gauge steel framing for commercial buildings
Unique features of lightweight steel frames: lightweight and high strength, excellent structural performance
Light gauge steel framing for commercial buildings
I. Structural components and core elements
Main steel frame system
Adopt portal rigid frame or multi-layer steel frame, span range is 9-36m, height ≤18m, main steel frame steel grade is not less than Q235, section form is Variable section solid web I-beam (wing edge). The steel grade of the main steel frame is not less than Q235, and the cross-section form is variable cross-section solid-waisted I-beam (the width of the wing edge is ≥180mm, and the thickness of the web plate is ≥6mm).
The multi-layer steel frame can flexibly separate space, meet the functional requirements of commercial buildings (e.g. supermarkets, office buildings), with simple appearance and efficient installation.
Enclosure and floor system
The floor slab is made of steel skeleton lightweight plate, with standard thickness of 100mm, customizable size of 2.4-6m (length) x 1.2-3m (width), and core materials of Inorganic lightweight concrete (expanded perlite or foamed cement), self-weight 75-90kg/m², uniform live load 1.5-3.0kN/m². The roof and walls are made of pressurized concrete.
Roof and wall are made of pressed metal plate or color steel sandwich panel, matched with C-type/Z-type cold-formed thin-walled steel purlin (section height ≥200mm, spacing 1.2-1.5m)68. 1.5m).
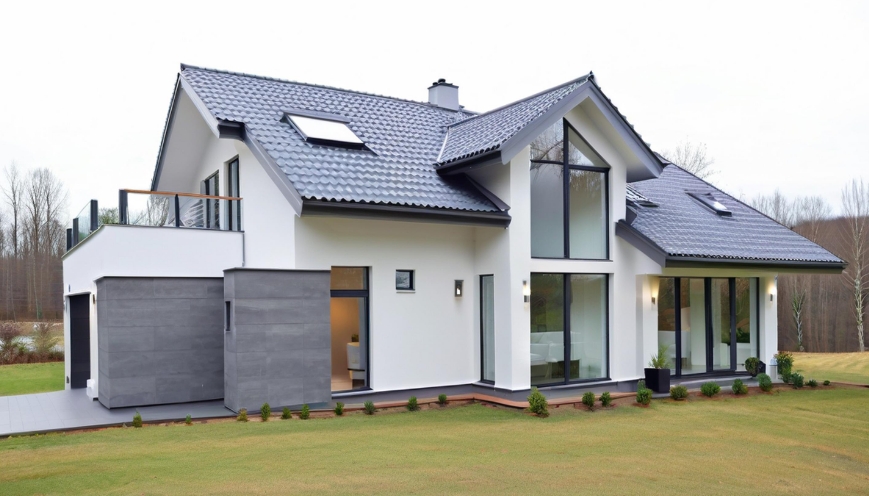
II. Key material parameters
1. Steel specification
The main steel frame steel is Q235 galvanized steel (galvanized amount ≥250g/m²), purlin adopts C160×60×20×3.0 cold-formed thin-walled steel (when span ≤6m), and stiffening rib is Q235 angle/channel steel.
The reinforcing mesh of steel skeleton light plate adopts CDW550 grade cold-drawn low carbon steel wire with design value of tensile strength 320N/mm².
Unique features of lightweight steel frames: lightweight and high strength, excellent structural performance
2. Material Characteristics
The main frame is made of Q235/Q355 grade galvanized steel (galvanization ≥250g/m²), with yield strength ≥235MPa, the deadweight is only 30% of the traditional concrete structure, but the load bearing capacity can reach 1.0kN/m² or more, realizing the mechanical characteristics of “light but not weak”.
Steel skeleton lightweight plate and other supporting components combine lightweight steel skeleton with inorganic lightweight core materials (such as expanded perlite, foamed cement), density ≤600kg/m³, heat transfer coefficient as low as 0.3W/(m²-K), both heat preservation and structural strength. It has both thermal insulation and structural strength.
3. Seismic and wind-resistant advantages
Flexible structure design can absorb seismic energy, seismic intensity of more than 8; steel ductility makes it deformed but not broken in strong earthquake, the degree of damage is 60% lower than the traditional brick structure.
The wind-resistant design adopts encrypted purlin (spacing ≤1.5m) and X-type steel tie rod support system, which can resist 70m/s typhoon and ≥0.65kN/s typhoon. ≥0.65kN/m² wind pressure, which is suitable for coastal typhoon prone areas.
Seismic intensity ≤8 degrees, nodes are connected by E43 electrode arc welding or high strength bolts (10.9 grade, pre-tension 155-225kN), galvanized layer life ≥50 years.
4. Prefabrication and precision control
The prefabrication rate of components reaches more than 90%, the size error is ≤2mm, and only bolt connection or welding is required on site, which improves the installation efficiency by 40%-50% compared with the traditional construction. The installation efficiency is 40%-50% higher than that of traditional building.
In a typical project case, the main structure of 2000 square meters building can be assembled in 30 days, shortening the comprehensive construction period by 30%-40%.
5. Construction Flexibility
It can realize large-span column-free space (maximum 36m) to meet the demand for open space in commercial buildings; floor and wall support modular customization to adapt to diverse functional partitions.
The self-weight of the structure is only 30% of the traditional concrete, and the index of steel content: 25-30kg/m² for light steel plant without crane, 35-40kg/m² for plant with crane. The weight of the structure is only 30% of traditional concrete.
6. Insulation and fireproof performance
The core material density is divided into 400 grade and 600 grade, the sound insulation performance is ≥40dB, the fireproof grade is A grade, and the fire resistance limit is ≥1.5 hours.
The roof insulation layer adopts rock wool or polyurethane foam, thickness ≥150mm, density ≥100kg/m³.
III. Application Scenario
Suitable for supermarkets, stores, office buildings and other commercial buildings, through the flexible layout to realize the large span space (such as 36m span plant), with the electric heat tracing snow melting system or encrypted purlin design (spacing 1.0m), can adapt to high snow pressure or typhoon area.
Industrial plant: with steel skeleton lightweight roof panel, both explosion relief, sound insulation function (sound insulation ≥ 40dB), adapting to complex industrial environment.
Extreme climate zone: through the electric heat tracing snow melting system and encrypted structure design, it can cope with high snow pressure (≥1.1kN/m²) and severe cold environment.

Why Choose Us
Shijiazhuang Eiffel Steel Structure Co., Ltd.
Shijiazhuang Eiffel Steel Structure Co., Ltd. is an enterprise dedicated to researching and developing new energy-saving and environmentally friendly houses and construction methods. We always adhere to the values of honesty and quality first, and position ourselves as a leader in high-quality steel structure villa construction. We combine emerging foreign technologies with the actual domestic market and provide customers with one-stop services for prefabricated buildings such as design, production, interior decoration, and whole house customization. The prefabricated buildings produced by the company are widely used in office buildings, villas, rural courtyards, estate clubs, tourist attractions, homestays, hotels, public facilities, etc.
At present, the company is centered in Shijiazhuang, Hebei Province, with products radiating to regions such as Beijing, Tianjin, Hebei, Shanxi, Shandong, Henan, Liaoning, Mongolia, Jiangsu, Sichuan, and Guangxi, and exported to overseas markets. Adhering to the quality demand of "building a century old villa, choose Eiffel", we strive to create an excellent brand of prefabricated buildings.
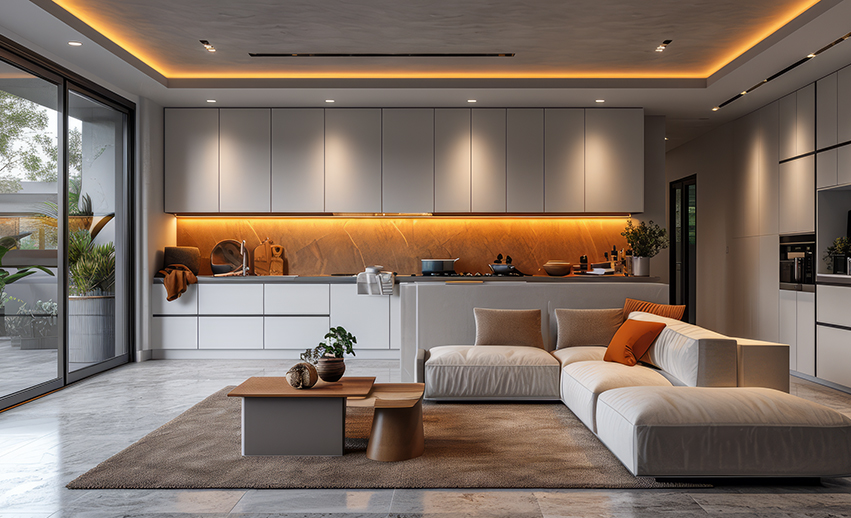
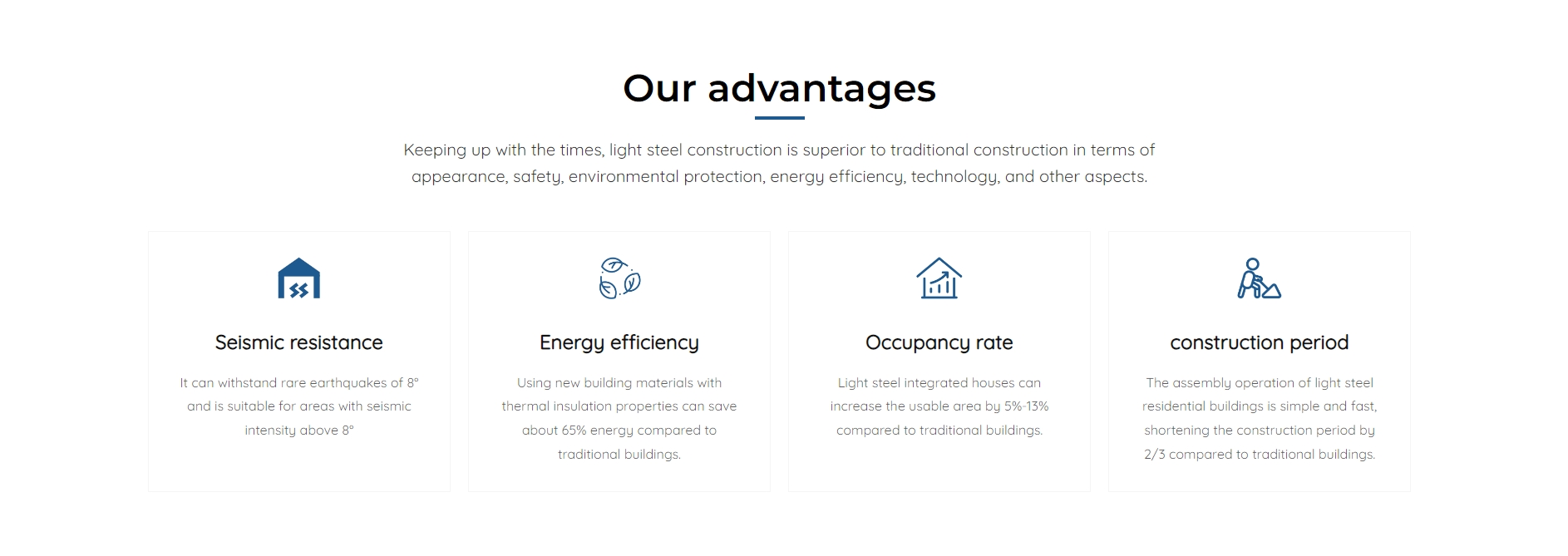
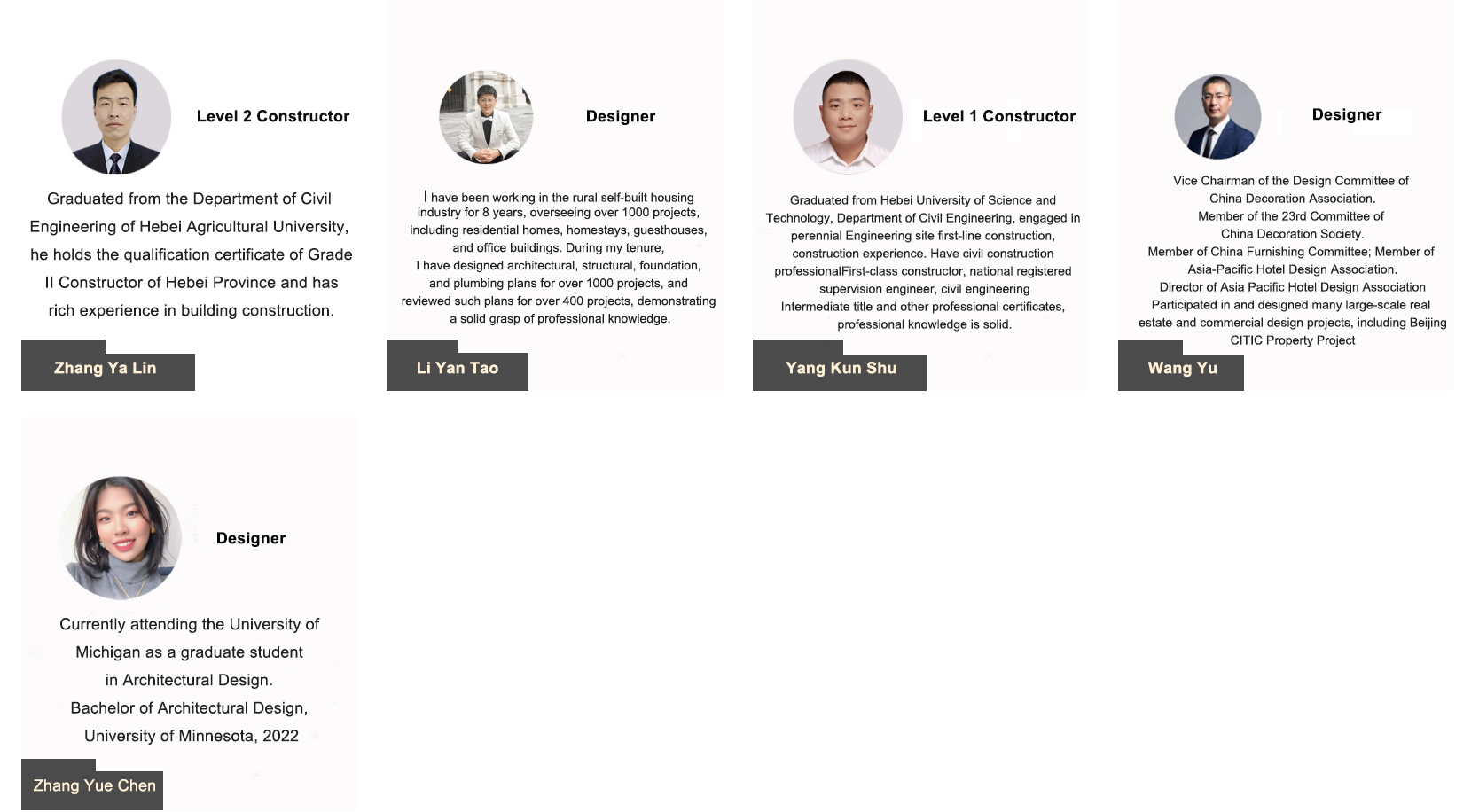

House building process
Helping customers maximise value with consistent excellence



