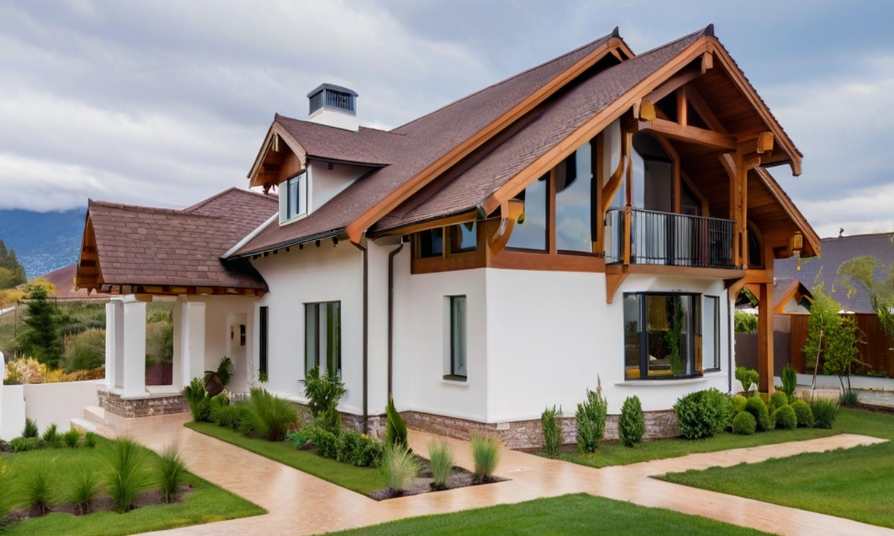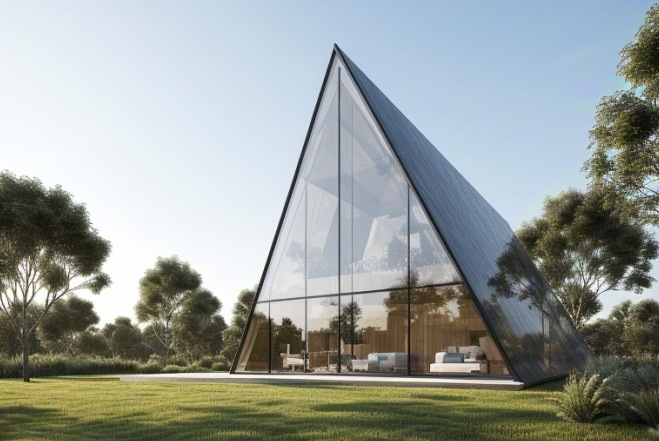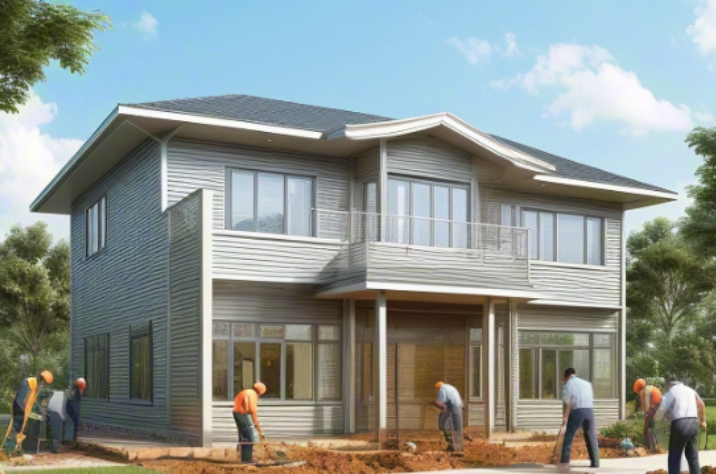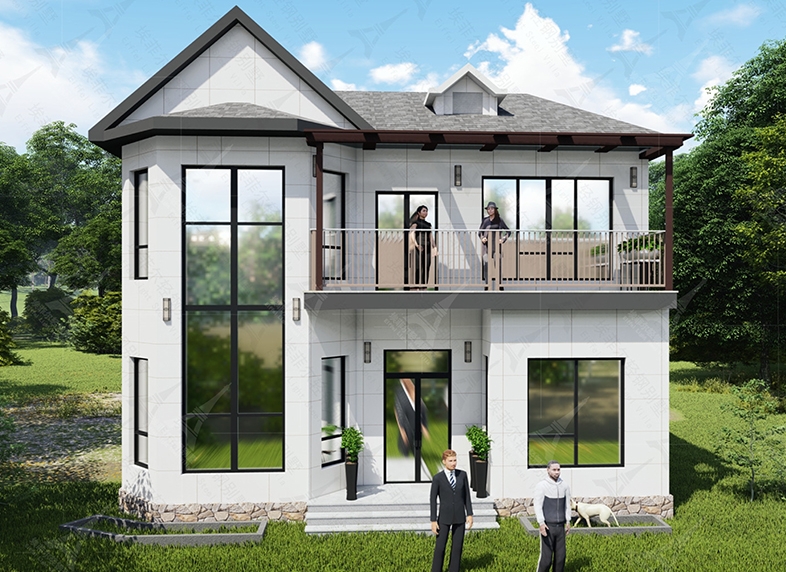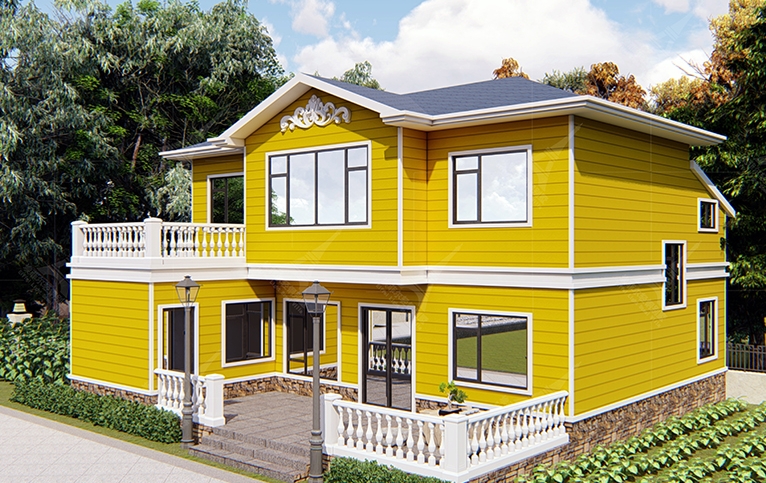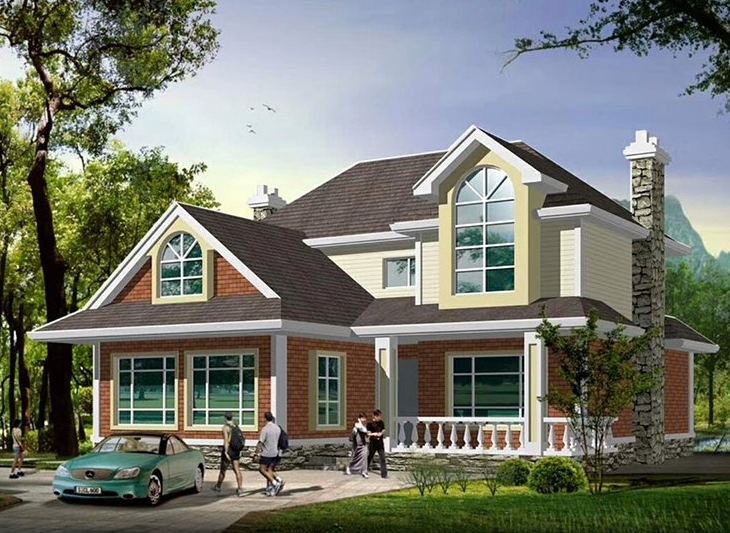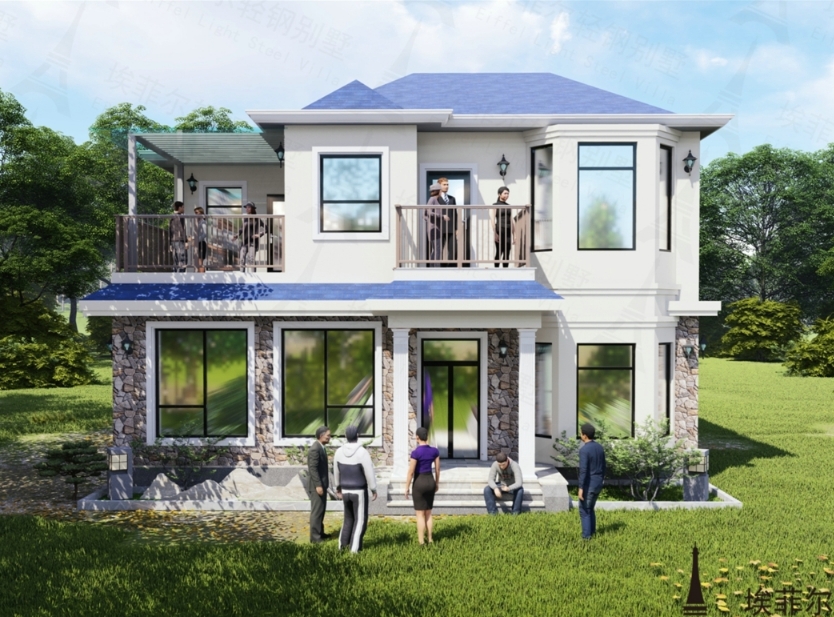Light steel frame houses for cold climates
A light steel plant in Weihai adopts single-slope roof + 100-year return period snow pressure (0.75kN/m²), with encrypted purlins (spacing 1.0m), successfully resisting 1.2m thick snow (equivalent load 1.2m) in 2024. snow (equivalent load 1.1kN/m²).
Light steel frame houses for cold climates
I. Core features of light steel structure housing for cold climates
Cold-resistant structure design
Multi-layer composite wall system is adopted, which contains light steel keel frame, OSB structural board (thickness 9.5-15mm), 150mm thick glass fiber wool or rock wool heat insulation layer (thermal conductivity ≤ 0.04W/m-K), as well as outer respiratory paper and moisture-proof membrane to form a hermetically-sealed cold-bridge-proof structure.
The roofing system consists of a double-slope or single-slope truss structure (span 6-12m), double-layer staggered-seam OSB boards (18-22mm), and asphalt shingles or metal tiles, which can withstand snow loads of 316-365kg/m².
Low temperature resistant material parameters
The main steel is made of Q355D grade cold-formed thin-walled steel (thickness 0.42-2.56mm), yield strength ≥355MPa, tensile strength 470-630MPa, -20℃ low-temperature impact work ≥34J, and aluminum-zinc plating layer ≥150g/m², which ensures corrosion resistance and structural stability in low-temperature environment.
The exterior decorative layer adopts cement fiber board (thickness 12-18mm) or extruded polystyrene insulation board (XPS, thickness 50-100mm), taking into account the thermal insulation and freeze-thaw resistance.
II. Key performance parameters and technical standards
Structural strength Floor live load ≥200kg/m², roof snow load ≥316kg/m², seismic grade ≥9
Thermal insulation performance Wall heat transfer coefficient ≤ 0.35W/(m²-K), using 150mm rock wool insulation (density ≥ 80kg/m³)
Anti-corrosion performance steel alumina zinc layer ≥ 150g/m² (G550 level), coating life ≥ 50 years, supporting epoxy resin coating or fluorocarbon spraying process
Connection process Self-tapping screw connection (diameter 4.8-6.3mm), node tensile strength ≥ 1.5kN, welding with low hydrogen electrodes (preheating temperature ≥ 100 ℃)
Construction cycle 200 square meters double-storey villa on-site assembly time ≤ 30 days, prefabricated components factory production (precision error ≤ 2mm)
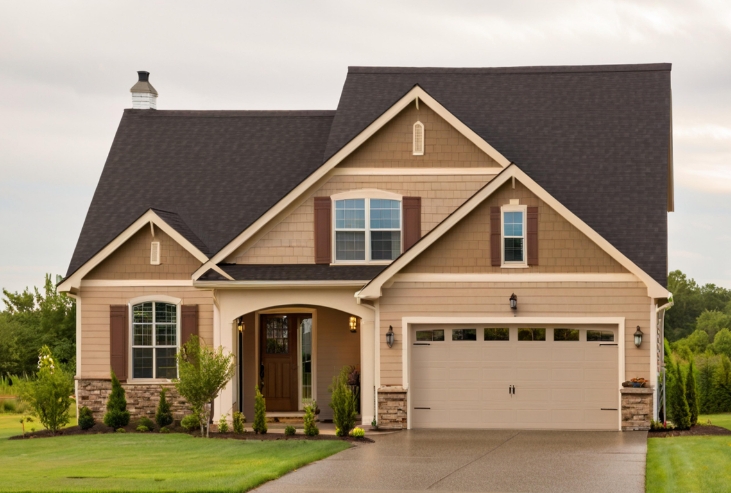
III. Light steel structure housing wind and snow design parameters
1. Snow load design parameters
Basic snow pressure value
For the structure sensitive to snow load (e.g. portal frame), 100-year return period snow pressure should be adopted, and the basic snow pressure in Weihai area is 0.6kN/m² (60kg/m²).
Structures that have difficulties in clearing snow such as picket gutter, daughter wall, etc. need to additionally increase the snow load value.
Snow load distribution coefficient
The snow load distribution coefficient of double-slope roof is not uniform, and the snow load coefficient of the windward side decreases to 0.6-0.8, and may increase to 1.2-1.5 on the leeward side; the snow load coefficient of the single-slope roof with a slope of ≥25° can be reduced to 0.3-0.56. 0.3-0.56.
The snow thickness in recessed roof areas (e.g. high and low span junctions) should be calculated according to the localized snow load, and the coefficient can be 2.0-3.013.
Snow load control requirements
Design value of roof snow load ≥ 0.7kN/m² (70kg/m²), with 1.5 times amplification factor for localized snow accumulation. 2.
2. Wind load design parameters
Basic wind pressure
The basic wind pressure adopts the value of 100-year return period, and it is 0.65kN/m² in Weihai area; typhoon-prone area should be increased by 10%-20%. Wind Pressure Distribution Calculation
Calculation of wind pressure distribution
The wind pressure on the upper and lower surfaces of the roof should be superimposed to calculate the net wind pressure, and the wind pressure coefficient of the windward side of the open roof is +0.8, and that of the leeward side is -0.5, and the total difference in wind pressure is up to 1.3kN/m². 1.3kN/m².
Structural requirements for wind resistance
Metal roof panel fixing adopts self-tapping screws + nibbling edge locking process, screw spacing ≤ 300mm, pull-out force ≥ 1.2kN/point; eave, ridge and other edge areas need to be encrypted to 150mm58. The edge area should be encrypted to 150mm.
3. Structural design parameters
Specification of portal rigid frame
Applicable span 9-36m, column spacing 6-9m, height ≤ 18m; rigid joint node is adopted for column footing when span >36m. The main steel frame adopts variable section solid node.
The main steel frame adopts variable cross-section solid web I-beam, web thickness ≥ 6mm, flange width ≥ 180mm, steel grade not less than Q355B8. Q355B.
Parameters of roofing system
Purlin adopts C-type/Z-type cold-formed thin-walled steel, section height ≥ 200mm, spacing 1.2-1.5m, deflection limit value ≤ L/24026. L/240.
Roof panel adopts 0.6mm aluminum-zinc-plated steel plate, yield strength ≥ 550MPa, supporting 150mm thick rock wool insulation layer (density ≥ 100kg/m³)35. 100kg/m³).
Stability measures against wind and snow
The support between columns adopts X-type round steel tie rods, diameter ≥ 20mm, length to thin ratio ≤ 250; horizontal horizontal support spacing of roof cover ≤ 30m28. 30m. 4.
4. Anti-snow accumulation technical parameters
Optimization of roof form
Give priority to single-slope or gently sloping double-slope roof (slope 5%-10%), avoid high and low span design; when the slope is >25°, the amount of snow can be reduced by 40%-50%. Design of snow-melting system
Snow melting system design
Installation of electric accompanying heat snow melting device in the area of high snow pressure, power density 15-20W/m², temperature control range -5℃ to +5℃, can reduce the snow thickness by more than 30%7. More than 30%.
5. Construction and testing requirements
Node connection process
High-strength bolt connection vice performance grade ≥ 10.9 grade, pre-tension value 155-225kN; weld grade ≥ Grade 2, flaw detection ratio ≥ 20%58. 20%.
Testing and verification standard
The metal roof needs to pass the wind exposure test (ASTM D7158 standard), simulated wind pressure ≥ 3.0kPa for 3 seconds without damage.
Snow load test adopts laser range finder or pressure sensor, snow thickness error ≤ 5%, frequency ≥ 1 time/quarter Frequency ≥ 1 time/quarter.
6. Comprehensive Application Cases
A light steel plant in Weihai adopts single-slope roof + 100-year return period snow pressure (0.75kN/m²), with encrypted purlins (spacing 1.0m), successfully resisting 1.2m thick snow (equivalent load 1.2m) in 2024. snow (equivalent load 1.1kN/m²).
IV. Advantages of cold area application
Anti-cold-bridge design: Reduce heat loss through heat-bridge-breaking construction (e.g. EPS filler layer, rubber gasket), and cooperate with the floor heating system to realize indoor temperature difference of ≤3℃ in the -30℃ environment.
Anti-freezing and thawing cycle: the exterior wall adopts moisture-proof and breathable membrane (moisture permeability ≥800g/m²-24h) to prevent the material from freezing and expanding due to water vapor infiltration.
Economy comparison: comprehensive energy consumption is 40% lower than traditional brick-concrete structure, and maintenance cost (e.g. plating renovation cycle) is extended to 15-20 years.

Why Choose Us
Shijiazhuang Eiffel Steel Structure Co., Ltd.
Shijiazhuang Eiffel Steel Structure Co., Ltd. is an enterprise dedicated to researching and developing new energy-saving and environmentally friendly houses and construction methods. We always adhere to the values of honesty and quality first, and position ourselves as a leader in high-quality steel structure villa construction. We combine emerging foreign technologies with the actual domestic market and provide customers with one-stop services for prefabricated buildings such as design, production, interior decoration, and whole house customization. The prefabricated buildings produced by the company are widely used in office buildings, villas, rural courtyards, estate clubs, tourist attractions, homestays, hotels, public facilities, etc.
At present, the company is centered in Shijiazhuang, Hebei Province, with products radiating to regions such as Beijing, Tianjin, Hebei, Shanxi, Shandong, Henan, Liaoning, Mongolia, Jiangsu, Sichuan, and Guangxi, and exported to overseas markets. Adhering to the quality demand of "building a century old villa, choose Eiffel", we strive to create an excellent brand of prefabricated buildings.
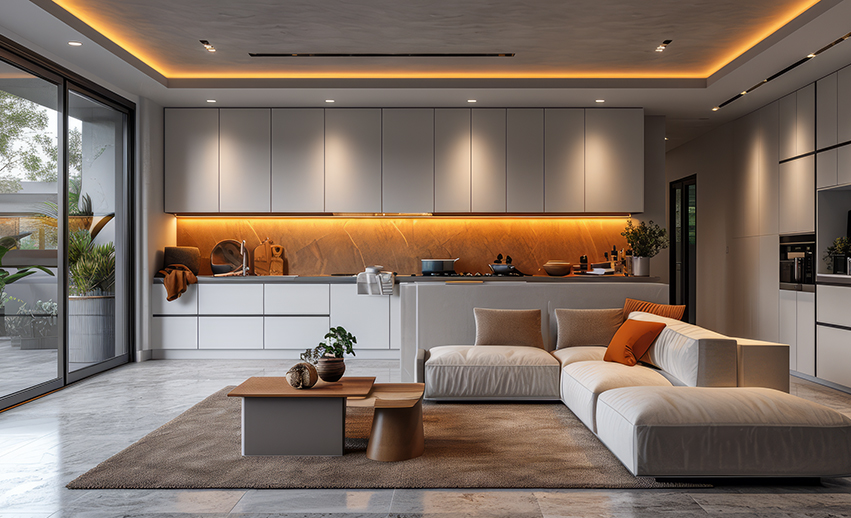
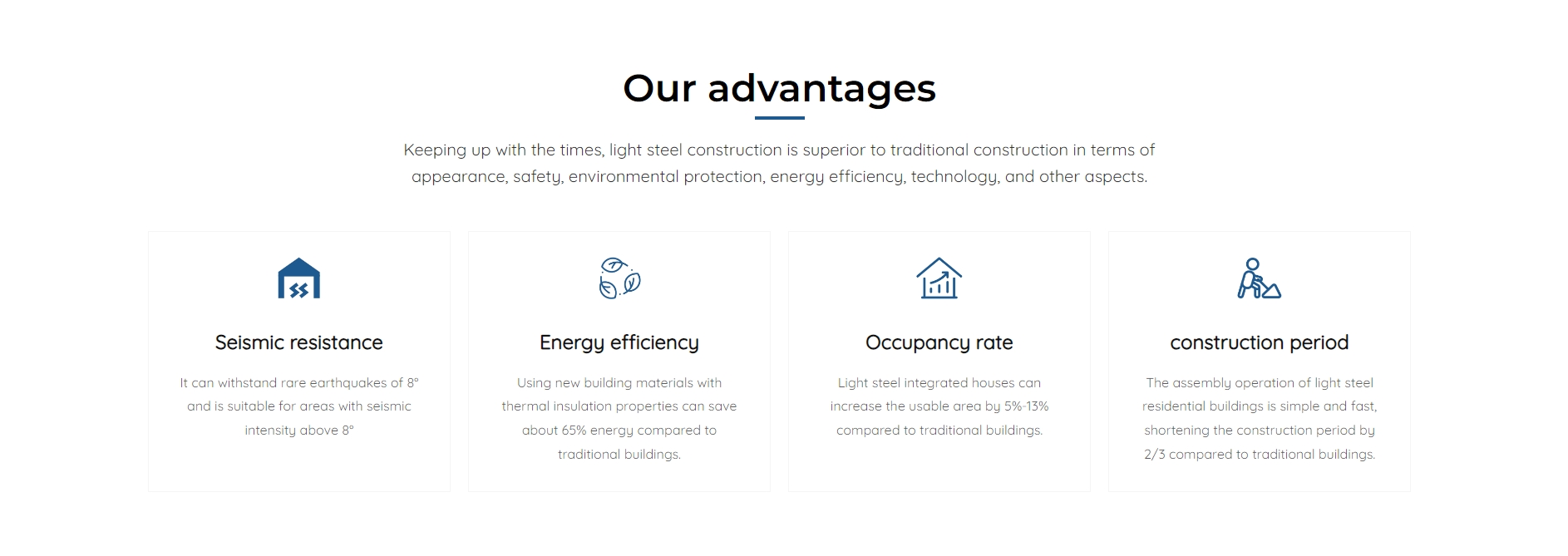
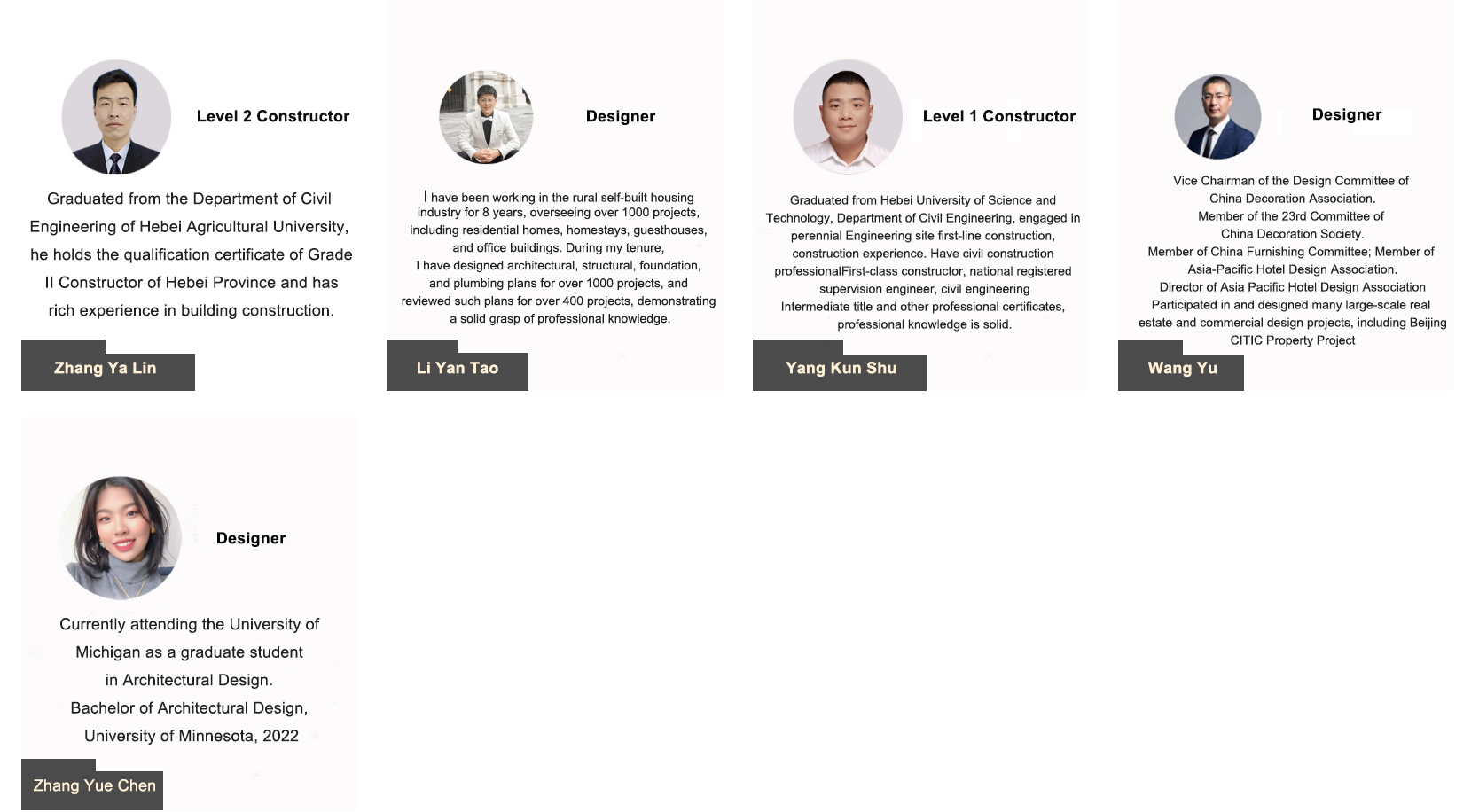

House building process
Helping customers maximise value with consistent excellence



