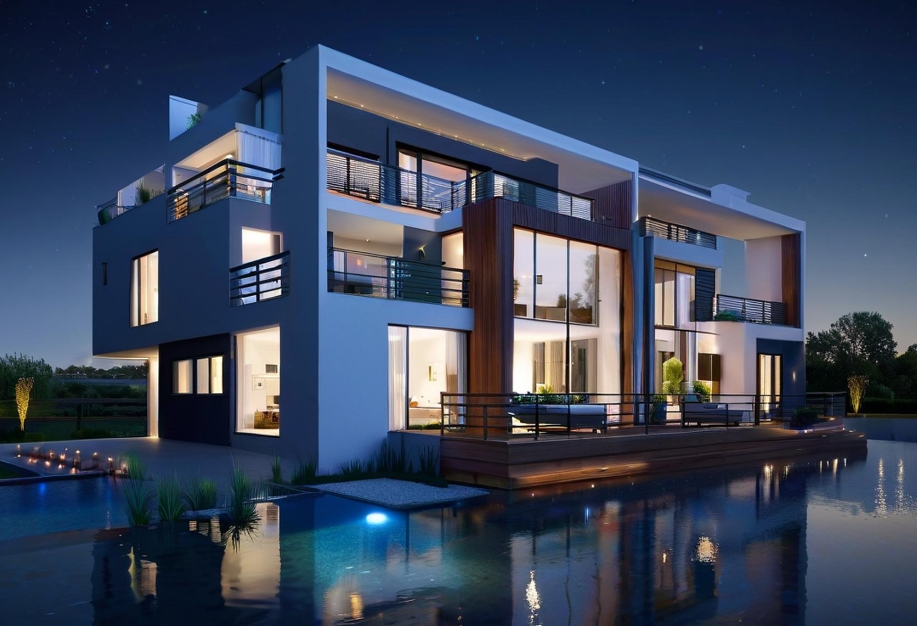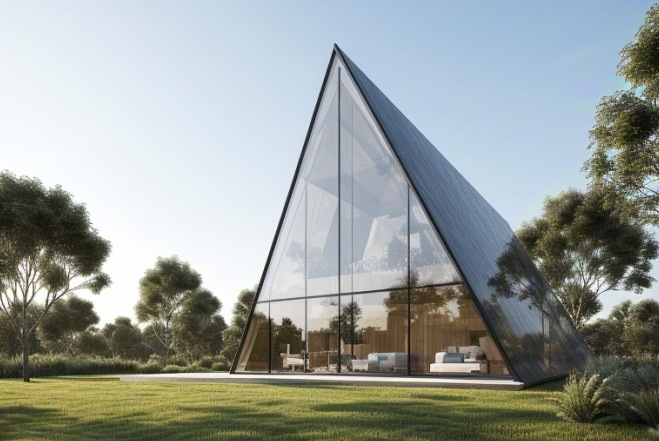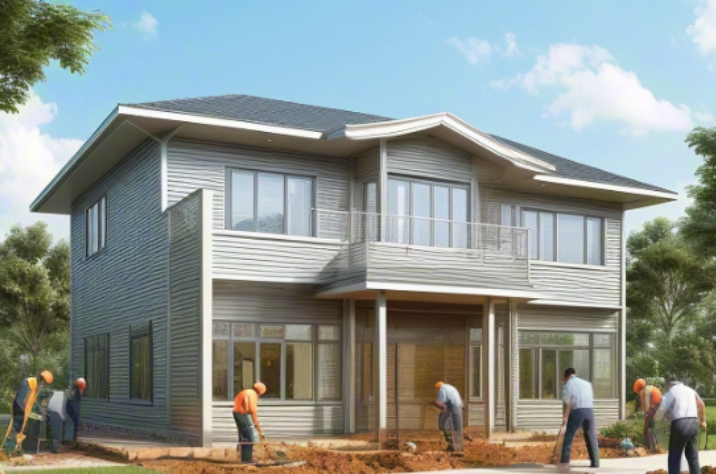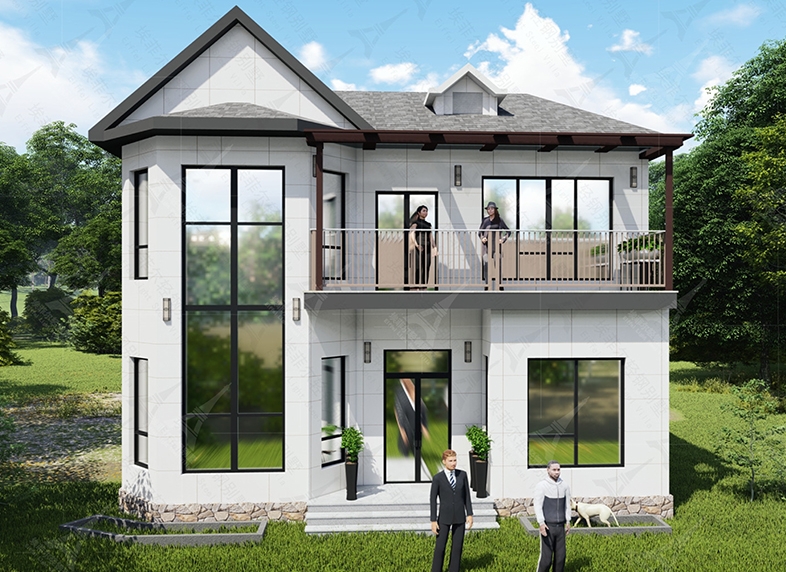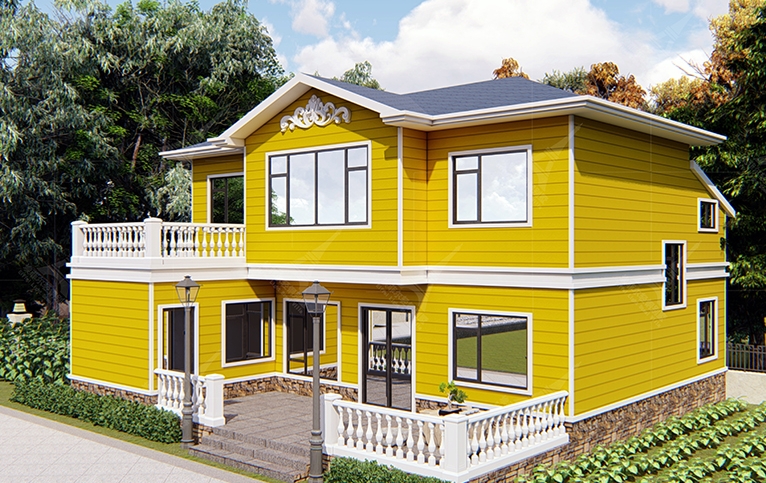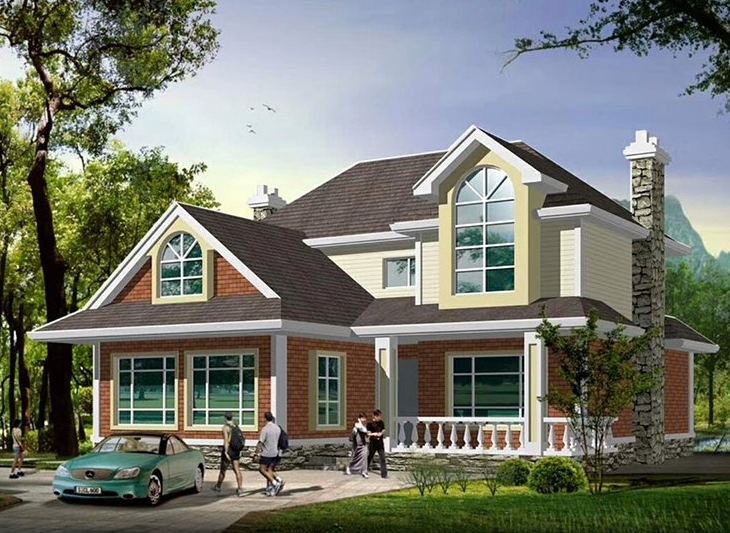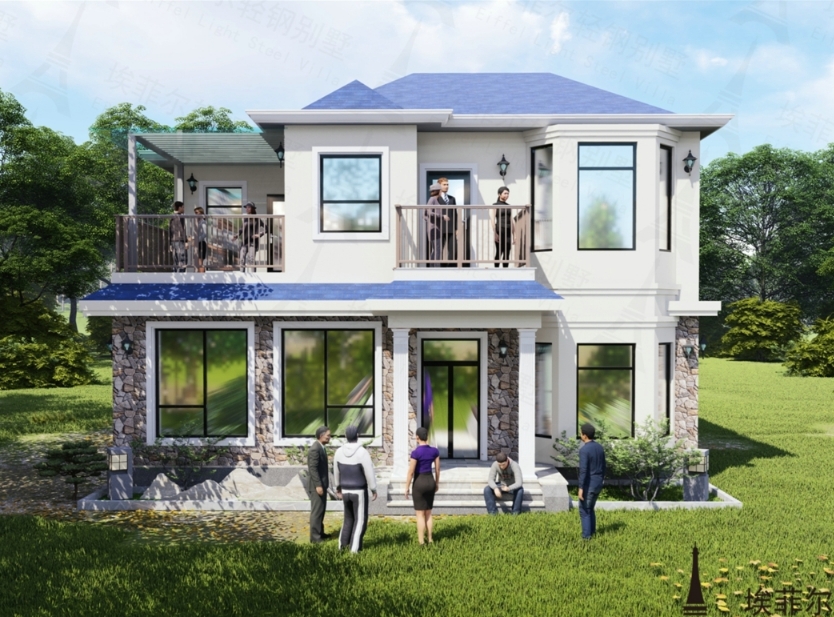Light steel frame houses for earthquake-prone areas
With the core advantages of skin effect, flexible extension and light weight, the comprehensive seismic performance of Light steel frame houses in earthquake-prone areas far exceeds that of traditional buildings.
Introduction Of Light Steel Frame Houses In Earthquake-prone Areas
With the core advantages of skin effect, flexible extension and light weight, the comprehensive seismic performance of lightweight steel structure houses in earthquake-prone areas far exceeds that of traditional buildings. With a high degree of parameter standardization, factory prefabrication and modular installation, it is possible to quickly build high-security houses to meet the needs of 9 degree high intensity defense.
I. Core seismic advantages
Structural Design
Skin effect and cage structure: Enhance the overall stiffness through roof panels and wall panels (e.g. OSB panels, calcium silicate panels) to form a stable box-shaped structure that can withstand a 9-degree earthquake (basic seismic acceleration of 0.4g).
Flexible connection and ductile seismic resistance: Cold-formed thin-walled steel frames are flexibly connected by rivets, and the plastic hinge zone can dissipate seismic energy to avoid brittle damage; the maximum inter-story displacement angle is ≤1/250, which is much lower than the specification limit.
Material Characteristics
Strength of steel: hot-aluminum-zinc-plated steel strip with yield strength ≥550MPa (corrosion-resistant life of the plating ≥50 years), thickness of 0.6-1.5mm, self-weight of only 300-400kg/㎡ (1/4 of the traditional structure).
Filling material: the wall is filled with glass wool/rock wool (thermal conductivity 0.04-0.05W/m-K), both heat preservation and sound insulation.
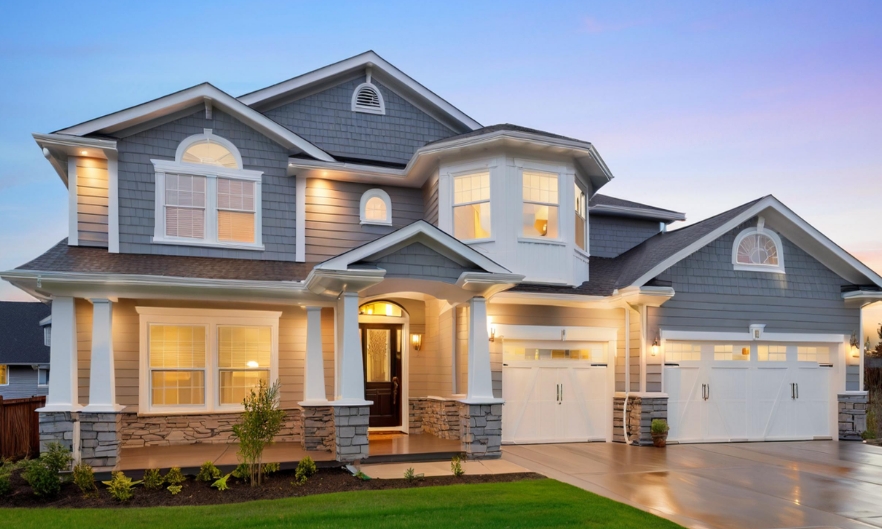
II. Detailed parameters
Seismic performance Seismic resistant 9 degrees, wind pressure ≥ 0.85kN / ㎡ (corresponding to the wind speed of 209km / h)
Sound insulation performance Air sound insulation of external wall ≥45dB, floor impact sound pressure level ≤65dB.
Fire-resistant limit Fire-resistant limit after fireproof gypsum board covering 1-2 hours
Construction cycle 7-15 days for on-site installation of 200 square meters residential main structure, and 3-6 months for the whole cycle.
Comprehensive cost 800-1500 yuan / square meter (including foundation), 30%-40% lower than the brick structure.
III. Comparison with traditional structure
Seismic defense: light steel structure 9 degrees; brick structure 6-7 degrees
Self-weight: light steel structure 300-400kg/m2; brick structure 1500-2000kg/m2
Material recovery rate: 100% for light steel structure; ≤30% for brick structure
Construction period: 3-6 months for light steel structure; 8-12 months for brick structure.
IV. Anti-seismic design points
Node optimization: adopt high-strength bolt connection, set stiffening rib in node area to enhance shear resistance 68.
Foundation treatment: pre-buried anchor bolts for raft slab foundation or independent foundation, forming an overall seismic system with the steel frame58.
Seismic mitigation measures: optional seismic isolation bearings (e.g. rubber bearings) can be used to reduce the peak acceleration of seismic response of the superstructure to less than 2 gal.
V. Application Cases
Seismic isolation house in Yunnan: 14-story seismic isolation building using rubber bearings, the maximum interstory displacement angle in the measured earthquake was only 1/1195, and the structure was intact.
Rural self-built house in Baoding: single-story light steel villa can withstand a 9-degree earthquake, only slight cracks in the wall, no damage to the main body.

Why Choose Us
Shijiazhuang Eiffel Steel Structure Co., Ltd.
Shijiazhuang Eiffel Steel Structure Co., Ltd. is an enterprise dedicated to researching and developing new energy-saving and environmentally friendly houses and construction methods. We always adhere to the values of honesty and quality first, and position ourselves as a leader in high-quality steel structure villa construction. We combine emerging foreign technologies with the actual domestic market and provide customers with one-stop services for prefabricated buildings such as design, production, interior decoration, and whole house customization. The prefabricated buildings produced by the company are widely used in office buildings, villas, rural courtyards, estate clubs, tourist attractions, homestays, hotels, public facilities, etc.
At present, the company is centered in Shijiazhuang, Hebei Province, with products radiating to regions such as Beijing, Tianjin, Hebei, Shanxi, Shandong, Henan, Liaoning, Mongolia, Jiangsu, Sichuan, and Guangxi, and exported to overseas markets. Adhering to the quality demand of "building a century old villa, choose Eiffel", we strive to create an excellent brand of prefabricated buildings.
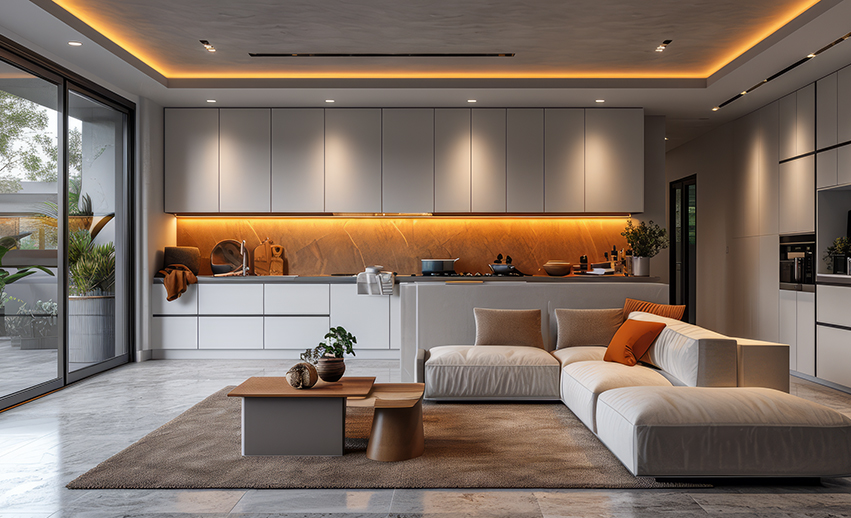
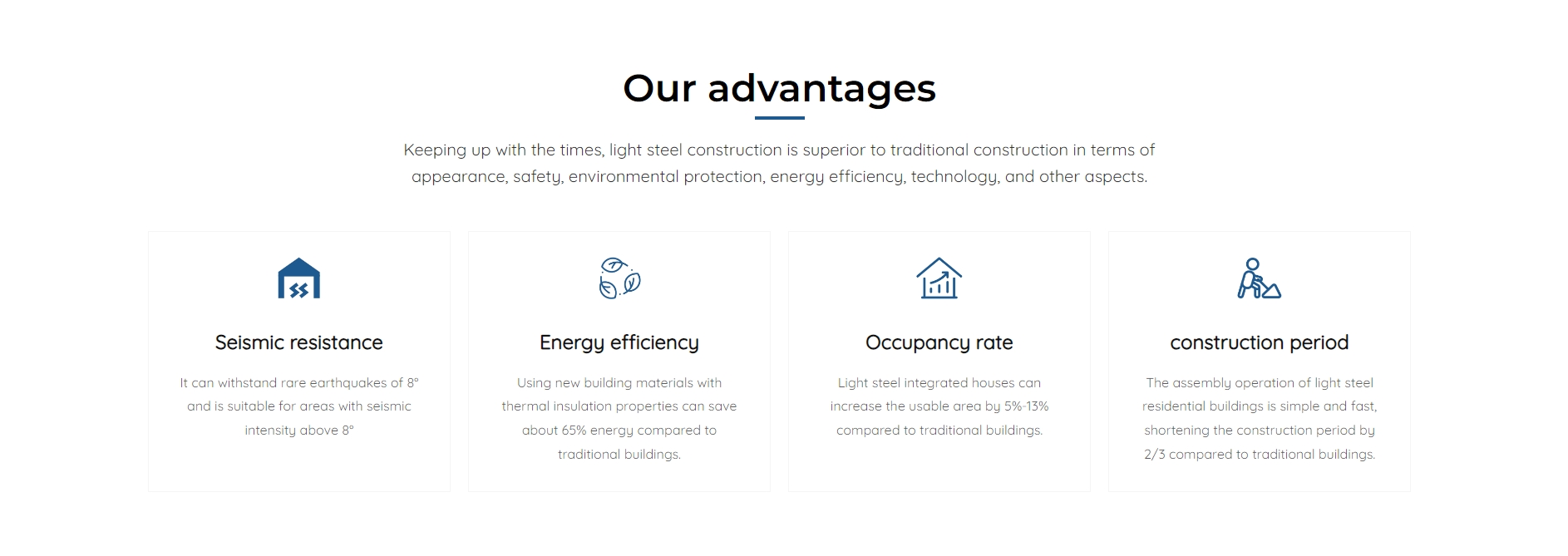


House building process
Helping customers maximise value with consistent excellence



