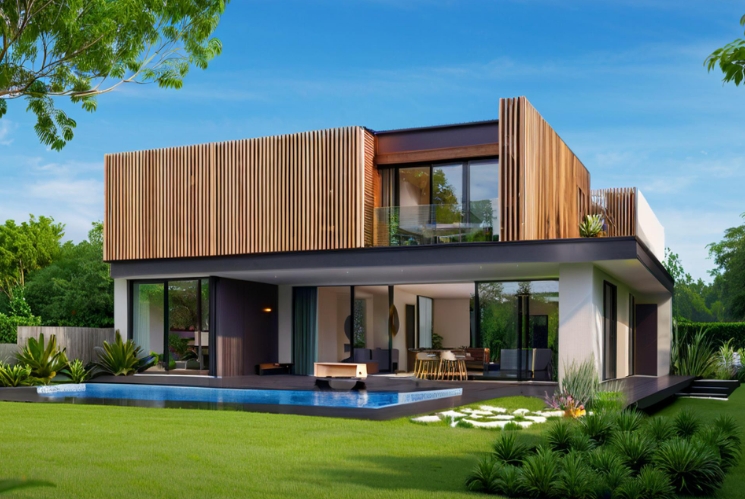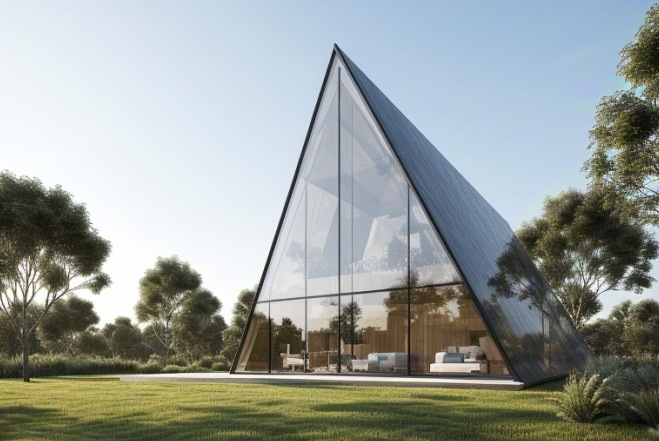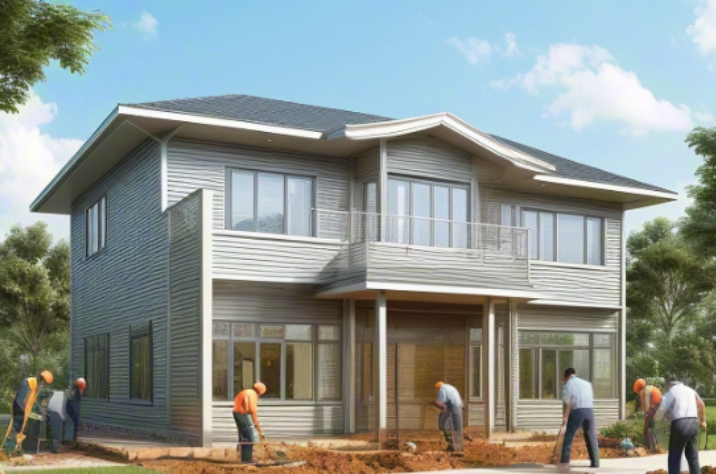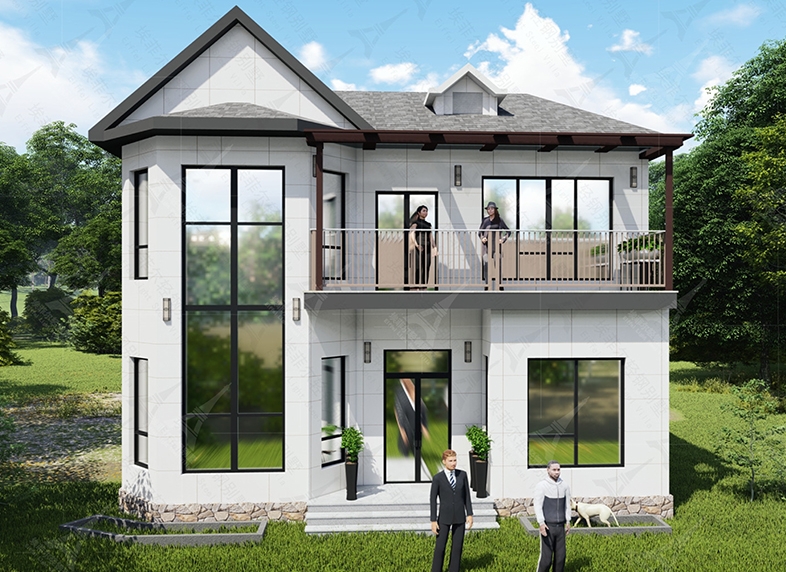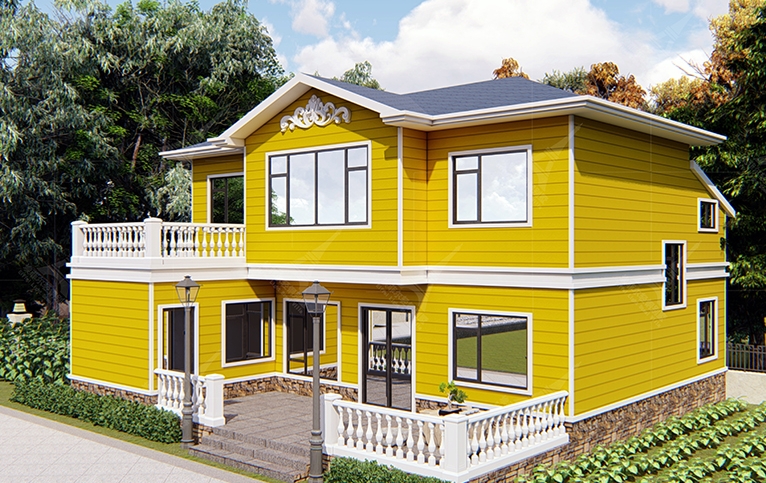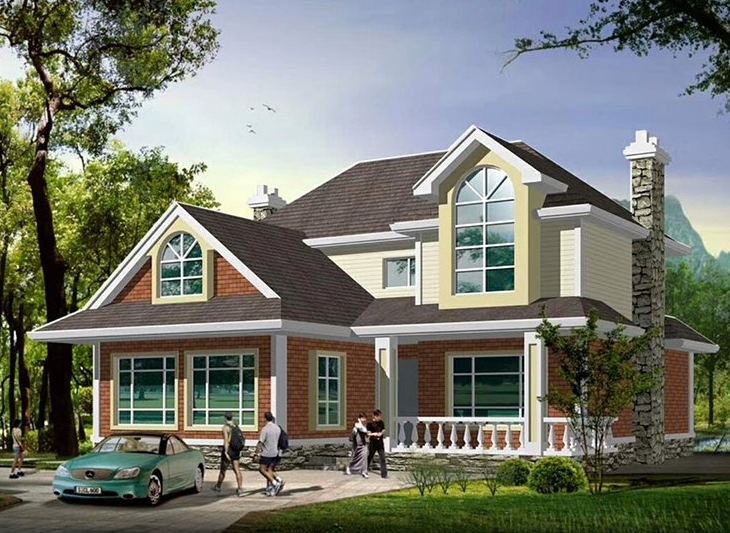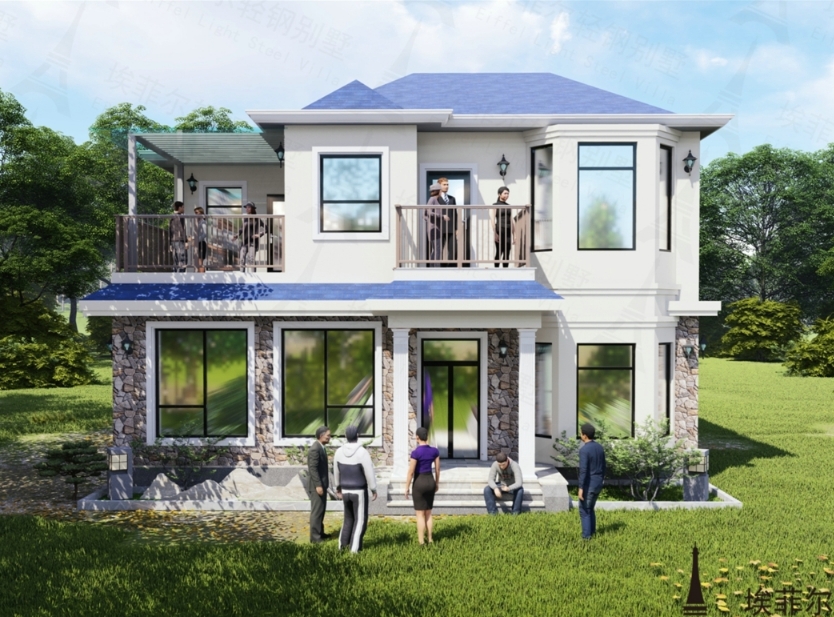Light steel structure villa for modern homes
Light Steel Structure Villa has become the preferred solution for modern housing in terms of safety, comfort and sustainability through high-strength light steel skeleton, factory prefabrication process and low-carbon environmental protection technology.
Light steel structure villa suitable for modern housing
Light Steel Structure Villa has become the preferred solution for modern housing in terms of safety, comfort and sustainability through high-strength light steel skeleton, factory prefabrication process and low-carbon environmental protection technology.
I. Core structure design
Main frame:
G550 grade aluminum-zinc-plated light steel keel as the main body, wall thickness 0.84-2.56mm, molded by cold-rolling process, plating thickness ≥80 microns, corrosion-resistant life ≥50 years.
Adopting C-type steel or H-type steel column, with truss floor bearing plate, the second floor floor bearing capacity ≥1 ton/㎡.
Connection process:
Self-tapping screws dry assembly, seismic performance of more than 9 levels, wind resistance level ≥ 12.
II. Materials and Parameters
Wall IEC self-insulation system (OSB board + fiberglass wool + calcium silicate board), heat transfer coefficient ≤ 0.3W/(m²-K), sound insulation ≥ 65dB Winter indoor-outdoor temperature difference ≤ 5°C
Roofing Asphalt tile/metal sculpture plate + waterproof breathable membrane, or photovoltaic integration metal tile (average daily power generation 15kWh/㎡) Waterproof life ≥ 30 years
Foundation Pile foundation (depth 1.5-3m), adapted to complex terrain, reducing earth excavation by 80%56 Settlement error ≤2cm
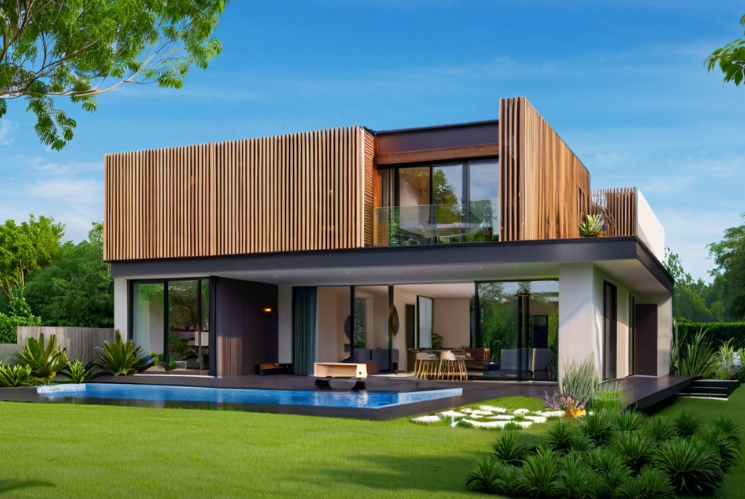
III. Performance Advantages
Safety:
Cage structure design, strong horizontal load resistance, no risk of wall collapse during earthquakes;
Fireproof calcium silicate board (Class A fireproof) and formaldehyde-free paint (VOC≤0.03mg/m³) guarantee the safety of residence.
Environmental friendliness:
Steel is 100% recyclable, construction waste is reduced by 80%, and comprehensive carbon emissions are 40% lower than traditional buildings;
The rainwater recycling system has a daily processing capacity of ≥2 tons, increasing the water saving rate by 40%.
Economy:
Comprehensive cost of 1500-2500 RMB/㎡ (including decoration), construction cycle 30-45 days, 60% shorter than traditional buildings;
Low maintenance cost (anti-corrosion maintenance every 10 years), full life cycle cost savings of 30%.
IV. The construction process and cycle
Standardized process:
Design phase: 3D modeling and load calculation (5-7 days);
Factory prefabrication: light steel keel cutting and galvanizing (15-20 days);
On-site assembly: modular assembly + decoration (30-45 days).
Quality control:
Node connection precision error ≤2mm, wall verticality error ≤3‰.
V. Application Scenarios and Cases
New rural residence: Shandong Hailian project adopts metal sculpture plate outer wall + photovoltaic roof, enjoying 120 yuan / ㎡ government subsidies;
Ecological culture and tourism: Hutuo River Buyeo integrates vertical greening system to reduce room temperature by 3-5℃ in summer;
Urban housing: modular community in Chengdu realizes whole-house intelligent temperature control and reduces comprehensive construction costs by 22%.
VI. light steel structure villa style comparison: modern simple VS European classical
Through the flexibility of light steel structure and high prefabrication rate (≥90%), both styles can realize the goal of rapid construction and low carbon.
1. Modern Simple Style
Design Elements
Suitable for users who pursue a sense of technology, environmental protection and high cost-effectiveness, especially for small and medium-sized households and smart homes.
Appearance: Geometric lines, large glass curtain walls and metal engraved panels are combined with low-saturation colors (e.g. grey, white and curry) to create a sense of minimalist technology.
Space layout: open design (e.g. integration of guest dining room), reducing partitions, maximizing light and transparency, suitable for small and medium-sized households of 120-150 square meters.
Intelligent Integration: Integration of intelligent lighting system and Low-E insulating glass, realizing automatic dimming and temperature control, reducing energy consumption by 40%.
Materials and Parameters
Main structure: G550 grade aluminum-zinc-plated light steel keel (wall thickness 0.84-2.56mm), with truss floor bearing plate, floor bearing capacity ≥1 ton/㎡.
Facade: Aluminum or stone dry-hanging finish, waterproof and stain-resistant paint, weather-resistant life ≥ 30 years.
Environmental protection index: VOC emission ≤0.03mg/m³, sound insulation ≥65dB, comprehensive carbon emission 40% lower than traditional buildings.
2. European classical style
Design elements
Suitable for mansion users who emphasize sense of ceremony, large space and classic aesthetics, and need to reserve a high decorative budget.
Appearance: Symmetrical façade, Roman columns, sloping roof and relief decorations, matched with warm-colored stone or culture stone, restoring the elegant temperament of European-style manor.
Space layout: open-air living room (floor height ≥ 6 meters), rotary staircase, independent garage, suitable for 200-400 square meters mansion.
Decorative details: carved plaster lines, arched doors and windows, fireplace design, strengthening the classical aesthetics.
Materials and Parameters
Main structure: H-type steel columns + cast-in-place floor slabs, seismic grade ≥ 9, wind grade ≥ 12.
Facade: Stone-like paint or real stone paint spraying, waterproof life ≥ 30 years, suitable for mountain/wetland terrain.
Thermal insulation performance: IEC self-insulated wall (heat transfer coefficient ≤ 0.3W/(m²-K)), winter heating cost as low as 8 RMB/㎡.

Why Choose Us
Shijiazhuang Eiffel Steel Structure Co., Ltd.
Shijiazhuang Eiffel Steel Structure Co., Ltd. is an enterprise dedicated to researching and developing new energy-saving and environmentally friendly houses and construction methods. We always adhere to the values of honesty and quality first, and position ourselves as a leader in high-quality steel structure villa construction. We combine emerging foreign technologies with the actual domestic market and provide customers with one-stop services for prefabricated buildings such as design, production, interior decoration, and whole house customization. The prefabricated buildings produced by the company are widely used in office buildings, villas, rural courtyards, estate clubs, tourist attractions, homestays, hotels, public facilities, etc.
At present, the company is centered in Shijiazhuang, Hebei Province, with products radiating to regions such as Beijing, Tianjin, Hebei, Shanxi, Shandong, Henan, Liaoning, Mongolia, Jiangsu, Sichuan, and Guangxi, and exported to overseas markets. Adhering to the quality demand of "building a century old villa, choose Eiffel", we strive to create an excellent brand of prefabricated buildings.
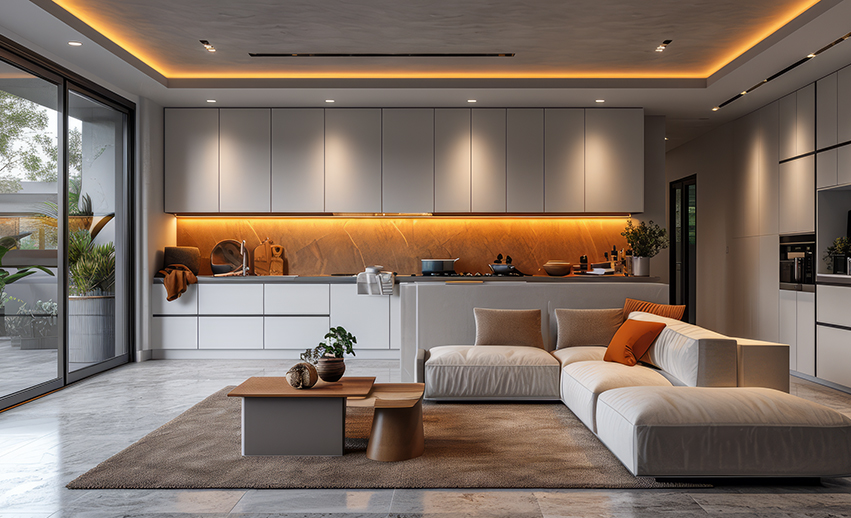
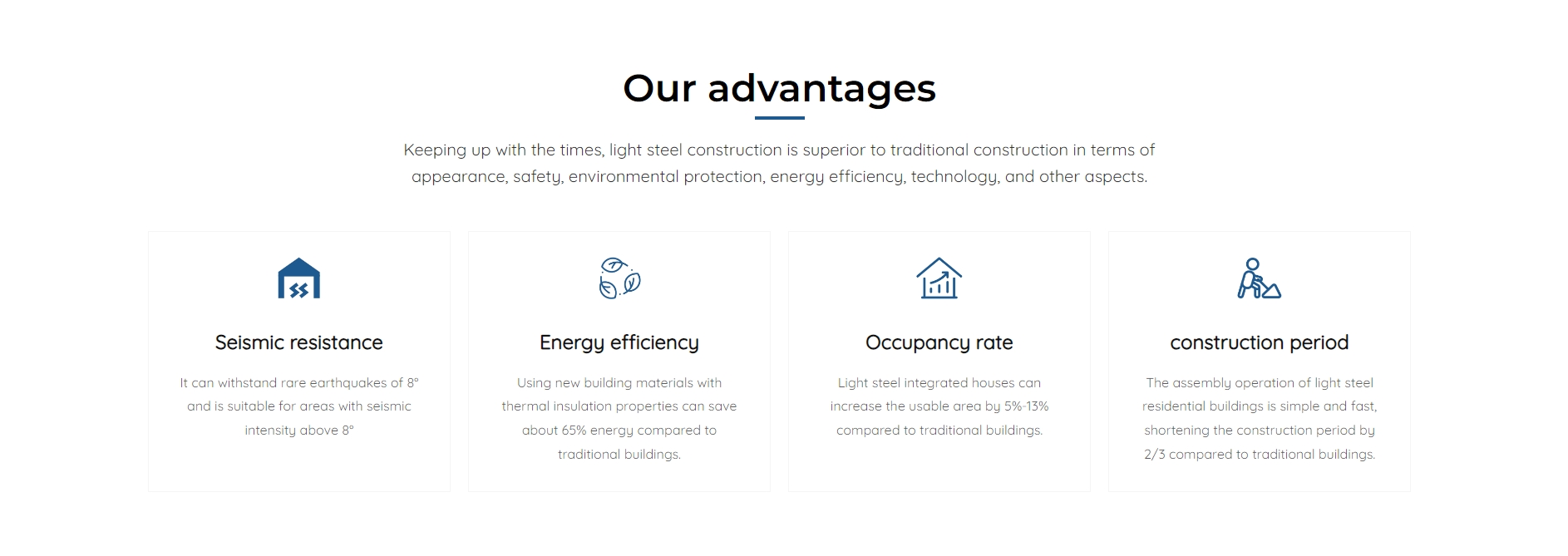
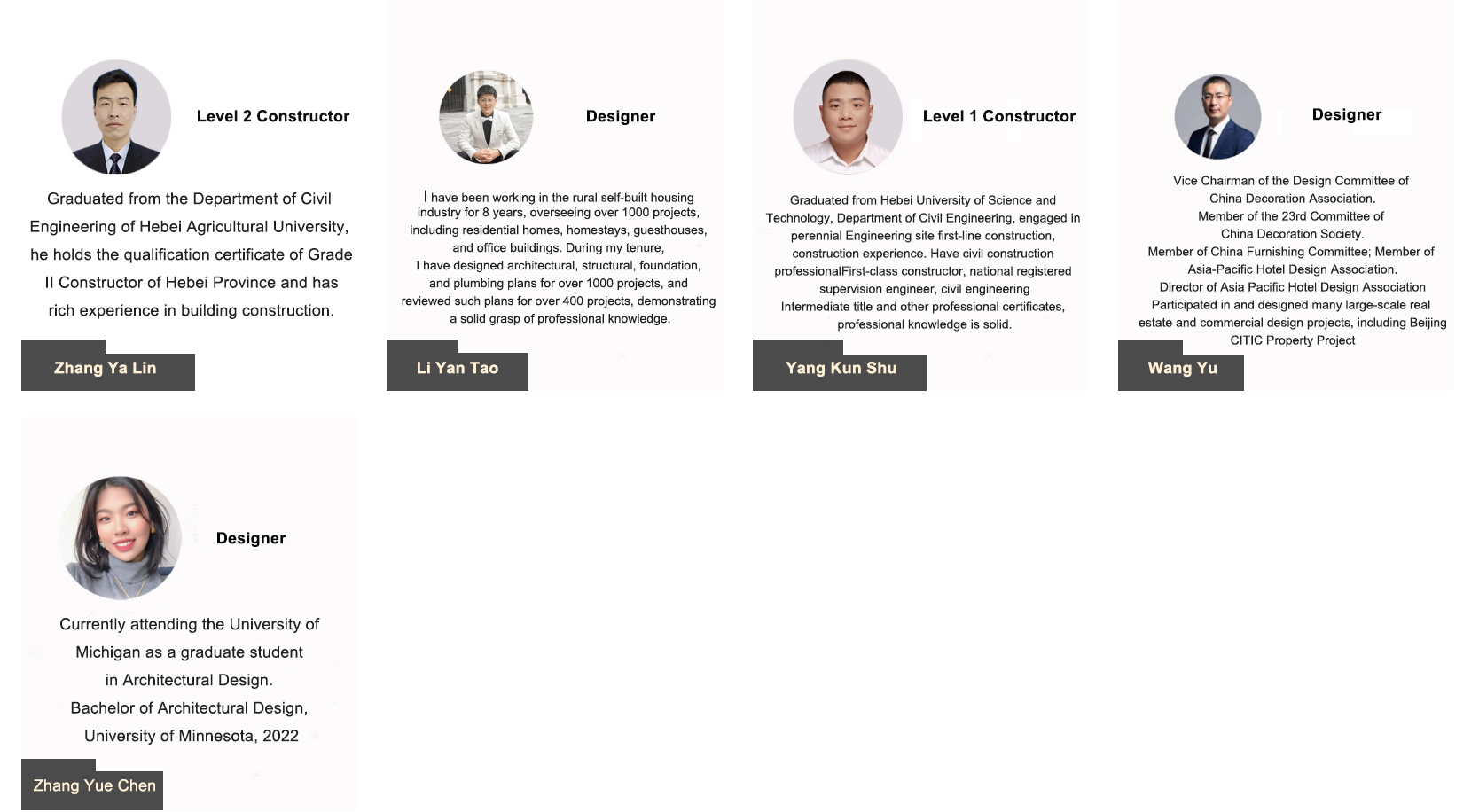

House building process
Helping customers maximise value with consistent excellence



