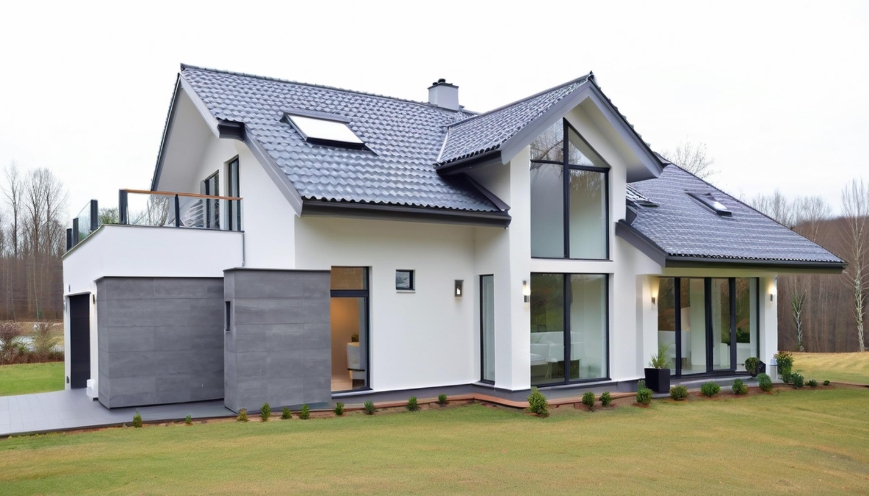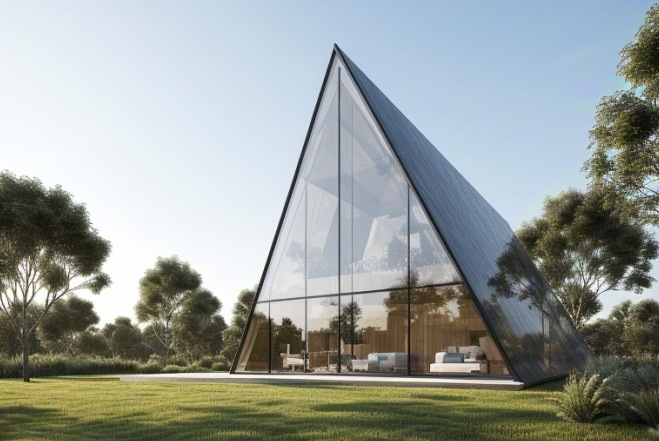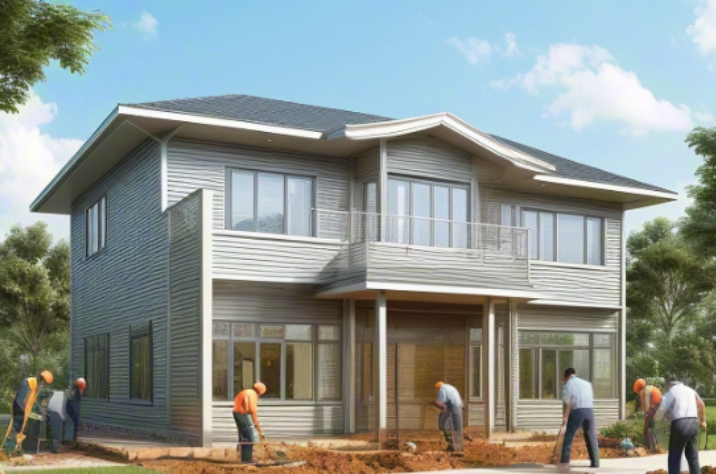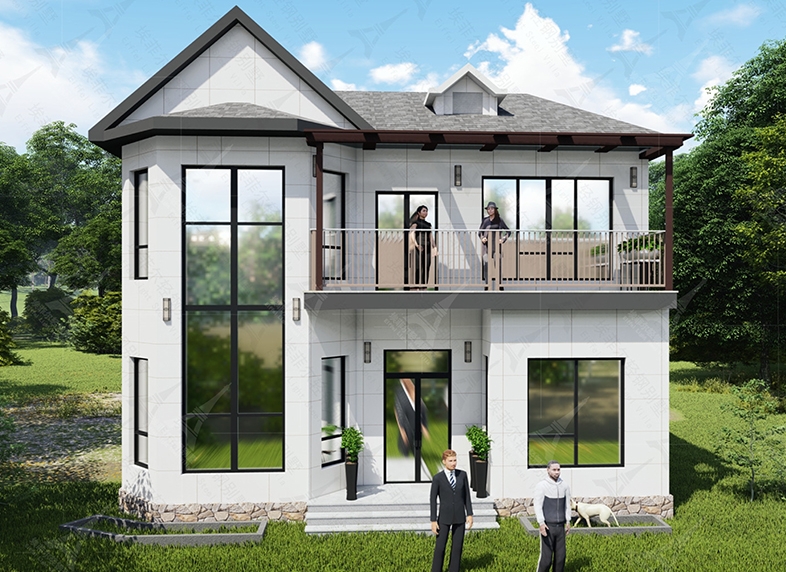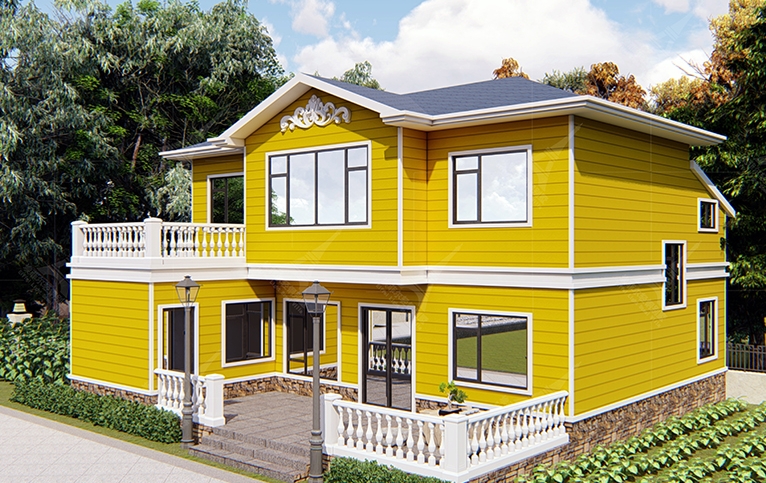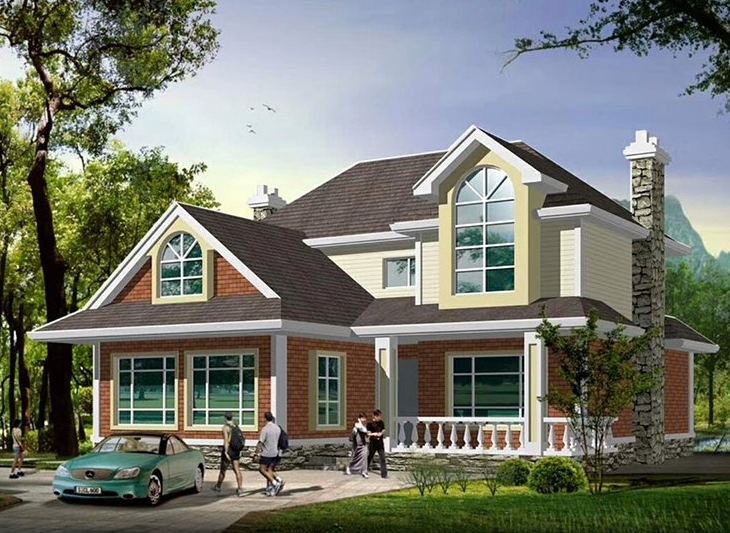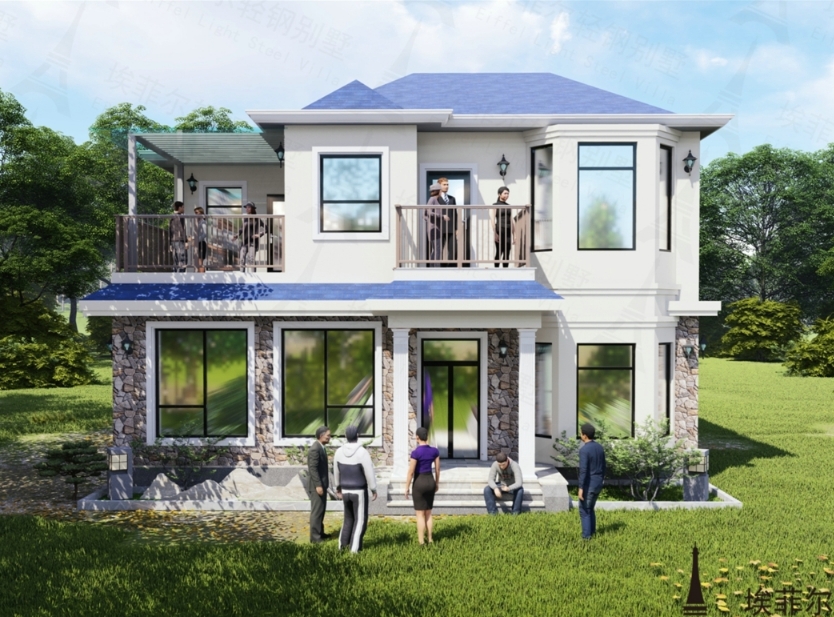Light steel structure villa prefab kits
Light steel structure villa prefabricated kit adopts modular design, the main components (such as light steel keel, wall panels, floor slabs, etc.)
Light Steel Structure Villa Prefabricated Kit Introduction
Light steel structure villa prefabricated kit adopts modular design, the main components (such as light steel keel, wall panels, floor slabs, etc.) are prefabricated in the factory and then transported to the site for assembling, which is suitable for rapid construction and environmentally friendly and energy-saving living scenarios.
I. Core structure and material parameters
The prefabricated kit of light steel structure villa consists of standardized modules and supporting materials prefabricated in the factory, and realizes the integration of the building body and the functional system through rapid on-site assembly. The following is the classification of core components:
1.Main load-bearing structure system
Light steel keel frame
It adopts galvanized or aluminized zinc cold-formed thin-walled C-beam (wall thickness 0.42-2.56mm) as the main load-bearing skeleton of the house.
It contains wall columns, floor beams, roof trusses and other components, which are accurately matched by computer design models.
Connectors
Self-drilling self-tapping screws, bolts and other metal connectors are used to fix the light steel keel and enhance structural stability.
2. Enclosure and Functional Systems
Wall system
Outer layer: oriented strand board (OSB board, thickness 9-18mm) + breathable paper (waterproof and breathable membrane) + calcium silicate board or cement fiber board (8-12mm).
Inner layer: glass wool or rock wool (thermal insulation, capacity 15kg/m³) + calcium silicate board (decorative surface of the inner wall).
Additional waterproofing membrane and wire mesh for wet areas (e.g. bathrooms).
Floor system
Light steel joist or C-beam combination frame covered with 18mm OSB board + extruded plastic board (insulation layer) + calcium silicate board ceiling.
Roofing System
Structural layer: 12mm OSB board + light steel joist + glass wool insulation layer.
Waterproof layer: SBS self-adhesive membrane or asphalt shingle, partially equipped with metal roofing (wind pressure resistance ≥ 0.6kN/㎡).
3. Supporting Functional Modules
Doors and windows prefabricated parts
Double hollow glass windows (sound insulation and heat preservation) + customized metal or plastic steel door and window frames with pre-installed waterproof sealing strips.
Auxiliary materials
Pipes and wires pre-buried: holes for water and electricity pipes and wires are pre-buried inside the wall, which is hidden.
Decorative panels: optional wood-plastic hanging panels, real stone paint or color steel insulation panels (exterior wall decoration).
4. Foundation and Support System
Foundation module
Strip foundation (depth 50-60cm), adapted to lightweight structure, reducing foundation cost by about 20%.
Vibration isolation pads
Some high-end kits contain rubber vibration isolation pads to enhance seismic performance.
Typical Configuration Example (for a 288m2 building)
Component Specification/Material Description
Light steel keel Aluminum-zinc-plated C-beam (total weight about 12 tons)
Wall insulation layer 50mm graphite polystyrene board (B1 level fireproof)
Roof waterproofing Glass-fiber tires asphalt shingles + SBS membrane
Connections Self-drilling self-tapping screws (galvanized and rust-proofed)
Precautions:
Standardized limitations: Door and window dimensions, keel spacing and other parameters need to follow the prefabricated kit design specifications, and customized requirements need to be negotiated in advance.
Regional adaptability: Alpine areas need to strengthen the thickness of the thermal insulation layer, and coastal areas need to improve the corrosion-resistant grade of the coating.
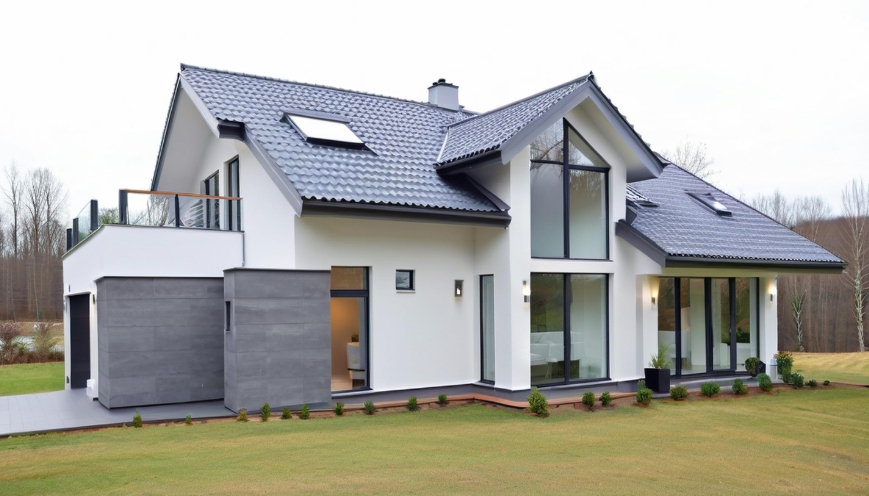
II. the performance parameters
Seismic wind resistance
Seismic grade: can withstand a magnitude 9 earthquake.
Wind pressure resistance: ≥0.6kN/㎡, suitable for coastal and mountainous areas.
Fireproof and durability
Fireproof grade: Grade A (prefabricated cement board) or Grade B1 (graphite polystyrene board).
Design life: more than 50 years, aluminum-zinc-plated steel is highly corrosion-resistant.
Sound insulation and heat preservation
Sound insulation performance: wall sound insulation ≥45dB, floor sound insulation better than traditional concrete structure.
Thermal insulation performance: heat transfer coefficient of the wall ≤ 0.35W/(㎡-K), reducing energy consumption by 30%.
III. Cost and construction parameters
Item Parameter/Description
Cost 1300-1500 RMB/㎡ (including basic decoration)
Construction cycle 100㎡ single-story villa about 1 month (including foundation)
Transportation Modular flatbed truck transportation, supporting lifting in remote areas
Typical Application Scenarios
Rural self-built house: low cost (from 150,000 RMB), suitable for quick construction.
Tourist vacation house: movable design, adapting to complex terrain such as islands and mountainous areas.
Disaster emergency housing: quick assembly, excellent fire and earthquake resistance performance

Why Choose Us
Shijiazhuang Eiffel Steel Structure Co., Ltd.
Shijiazhuang Eiffel Steel Structure Co., Ltd. is an enterprise dedicated to researching and developing new energy-saving and environmentally friendly houses and construction methods. We always adhere to the values of honesty and quality first, and position ourselves as a leader in high-quality steel structure villa construction. We combine emerging foreign technologies with the actual domestic market and provide customers with one-stop services for prefabricated buildings such as design, production, interior decoration, and whole house customization. The prefabricated buildings produced by the company are widely used in office buildings, villas, rural courtyards, estate clubs, tourist attractions, homestays, hotels, public facilities, etc.
At present, the company is centered in Shijiazhuang, Hebei Province, with products radiating to regions such as Beijing, Tianjin, Hebei, Shanxi, Shandong, Henan, Liaoning, Mongolia, Jiangsu, Sichuan, and Guangxi, and exported to overseas markets. Adhering to the quality demand of "building a century old villa, choose Eiffel", we strive to create an excellent brand of prefabricated buildings.
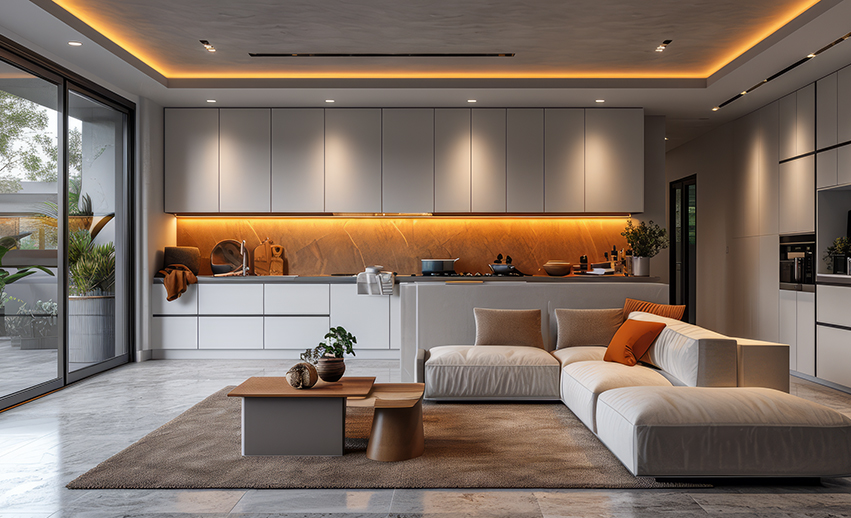
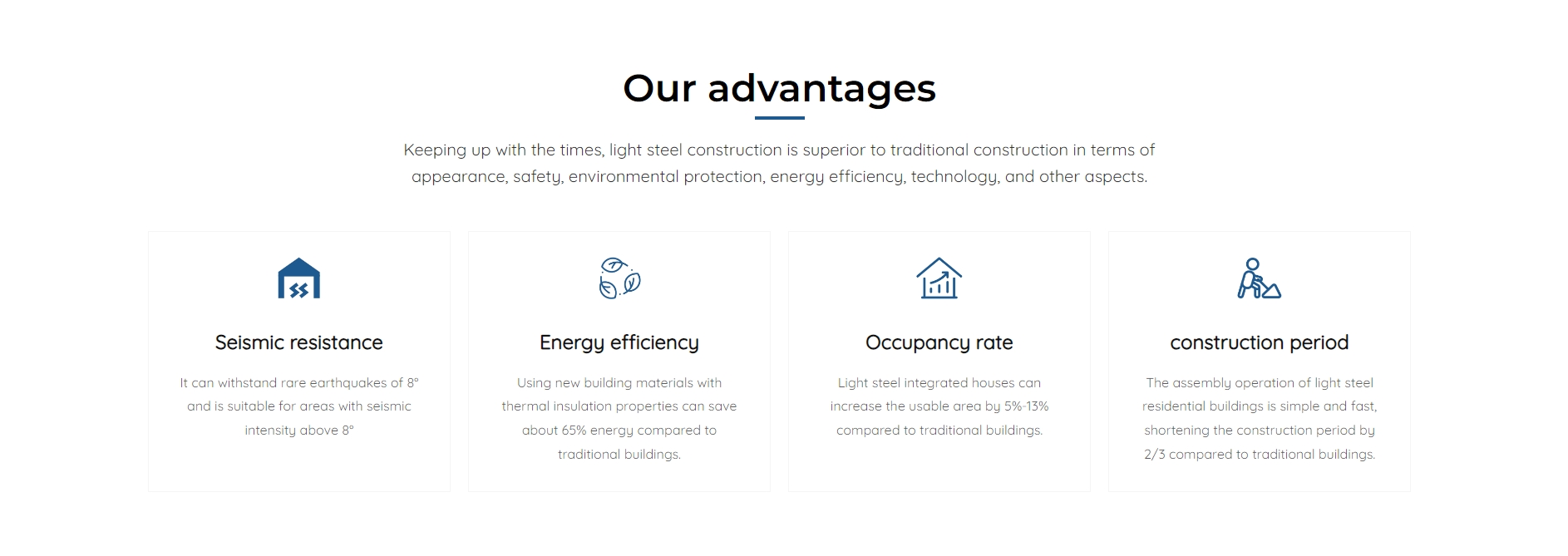
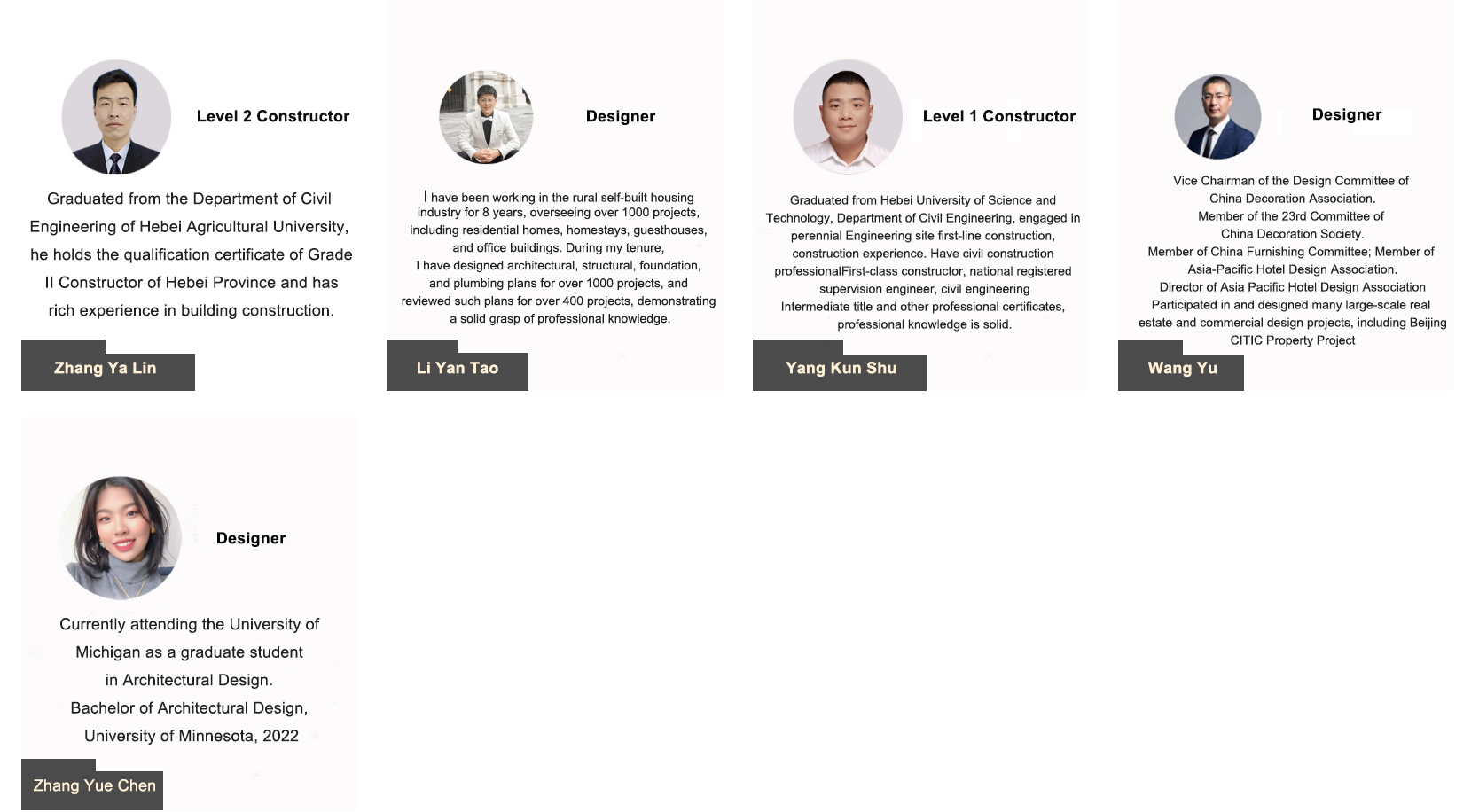

House building process
Helping customers maximise value with consistent excellence



