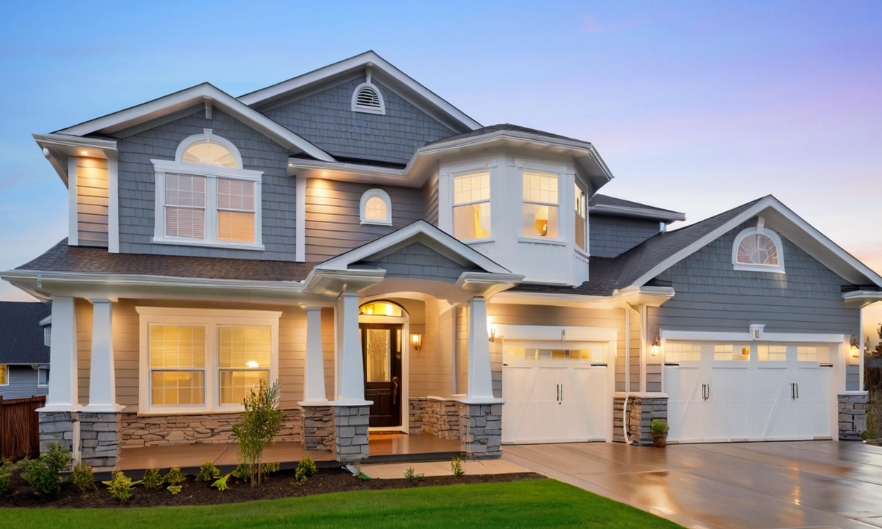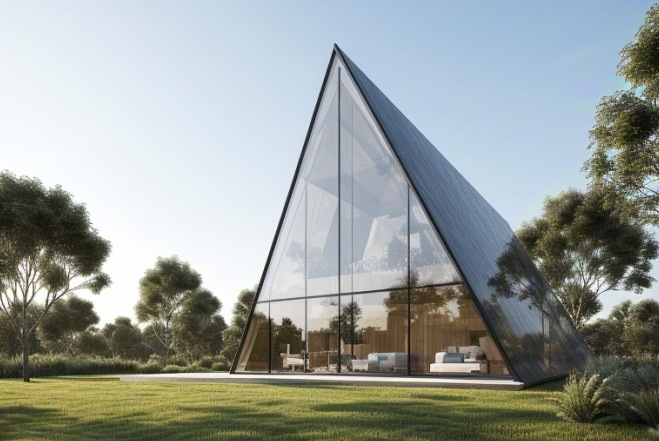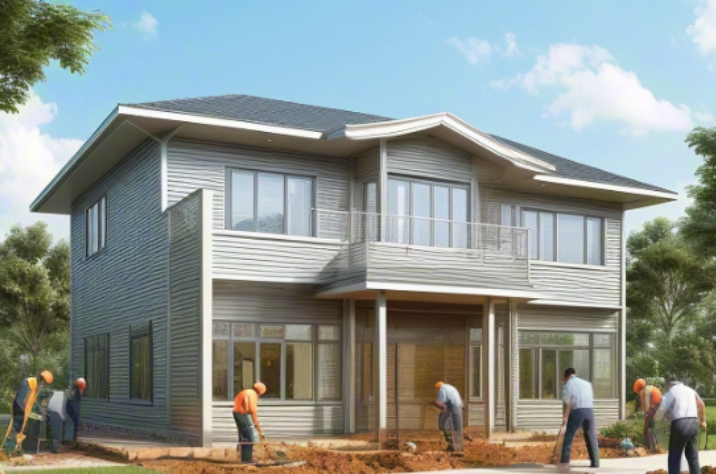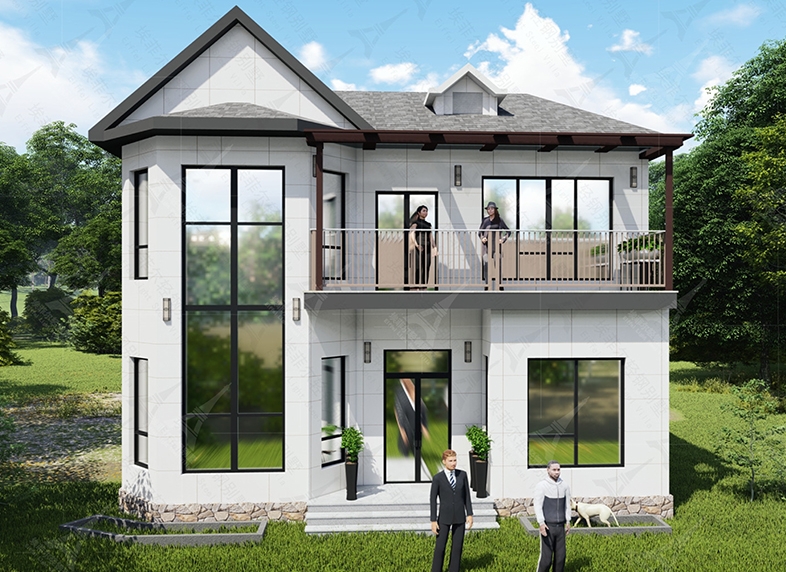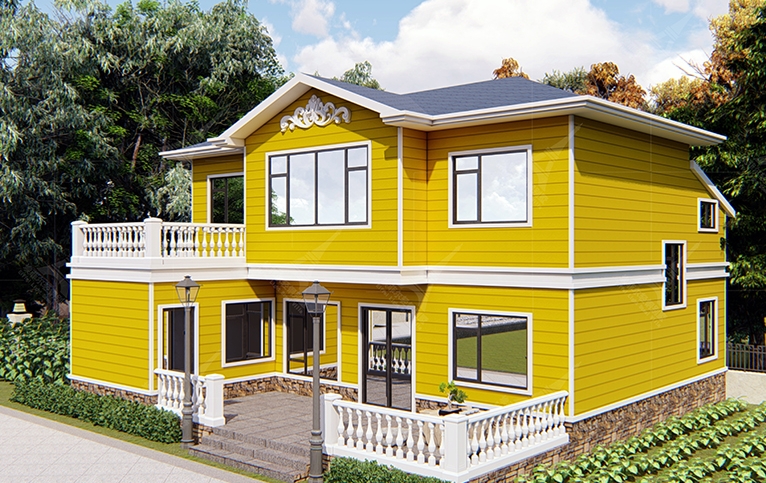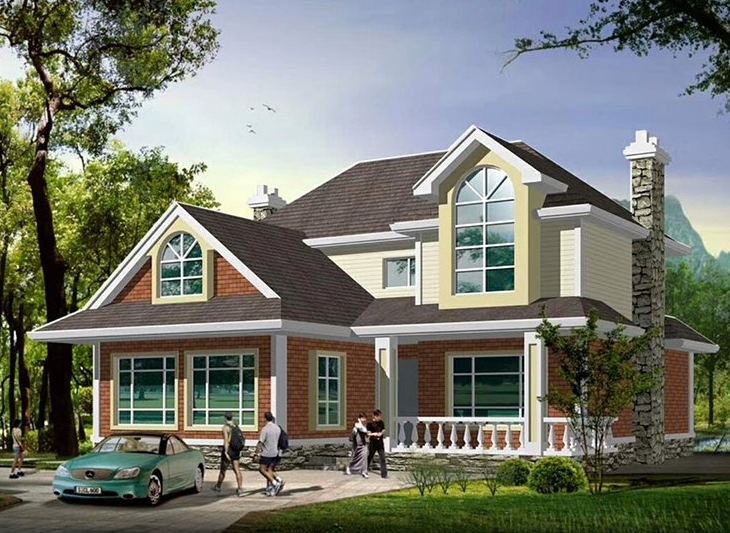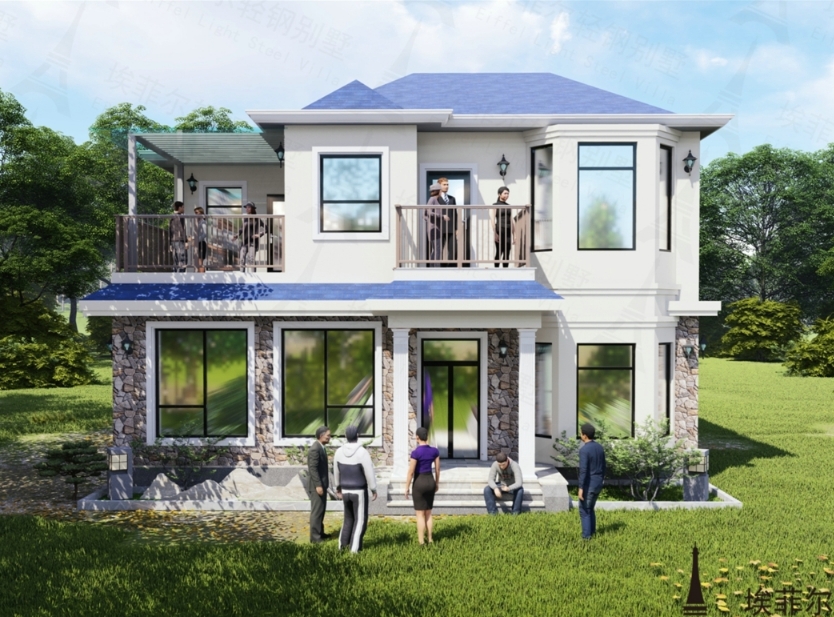Lightweight steel frame houses for hurricane-prone areas
U.S. Florida Hurricane Belt Residence: adopting double-layer wind-resistant cable + metal composite panel exterior wall surface layer, verified by 16-level wind actual test.
Introduction and parameters of lightweight steel houses for hurricane-prone areas
I. Core Hurricane Resistance Characteristics
Plate rib structure system
Adopting plate rib structural system with excellent stability, dispersing hurricane load impact through flexible deformation and reducing the risk of rigid damage.
Encrypted design of steel skeleton (spacing ≤300mm), together with multi-bay trusses and redundant bracing, so that single-point failure does not affect the overall safety.
Optimization of Hip Roof
Hip Roof is designed without protruding parts, which can reduce the lifting effect of wind pressure on the roof and minimize the risk of roof lifting.
The roof slope is ≥30° with siphon drainage system to prevent water infiltration and structural damage caused by strong wind.
Foundation reinforcement measures
Pre-embedded footing bolts with a depth of ≥1.2m, combined with concrete free-standing foundations or pile foundations, to enhance the anchoring stability between the building and the foundation.
Wind pressure and wind speed grade
The main structure adopts cold-formed thin-walled steel skeleton with wind pressure strength ≥0.85kN/m2, which can withstand hurricane winds of 70m/s (equivalent to Class 16 wind).
The wind stability is further improved by increasing the spacing of the steel skeleton (≤300mm) and installing additional wind-resistant cables.
Optimization of structural system
Adopting plate rib structure system to disperse the wind load impact through flexible deformation and reduce the risk of rigid damage.
The foundation is pre-buried with foot bolts of ≥1.2m in depth, which is used in conjunction with the concrete independent foundation or pile foundation to enhance the overall anchorage.
II. Key technologies for hurricane-resistant design
Material and connection process
The main body adopts aluminum-zinc-plated steel plate (plating ≥ 275g/㎡), surface spraying epoxy resin layer, salt spray corrosion life ≥ 50 years, adapted to coastal high humidity climate.
The key nodes are connected by 8.8 grade high strength bolts or self-tapping screws, and the tensile strength is more than 3 times higher than that of traditional wood structure.
Hurricane Clips are added between the roof and the wall to strengthen the force transmission path through metal fasteners and prevent the roof from tipping over.
Enclosure system reinforcement
The external wall surface layer adopts impact-resistant calcium silicate board (flexural strength ≥8MPa) or metal composite board to reduce the risk of wind pressure damage.
The roof slope is ≥30° with siphon drainage system to prevent strong wind from lifting the roof and water infiltration.
Roof tiles are bonded with high-strength adhesive, together with metal plate edge reinforcement to reduce the risk of tiles falling off.
Moisture-proof and air-tightness
One-way breathing paper moisture-proof layer is set on the wall to isolate outdoor moisture and discharge indoor moisture, preventing the metal skeleton from rusting.
Doors and windows are made of bridge-breaking aluminum + double-layer Low-E glass to reduce condensation infiltration and air leakage.
III. Detailed Parameter Table
Wind resistance level 16 (wind speed ≥70m/s)
Wind compression strength ≥0.85kN/m2
Thickness of main steel bone 0.84-2.0mm (aluminum-plated zinc steel plate)
Foundation anchoring depth ≥1.2m (foot bolt + concrete foundation)
Slope of roof drainage ≥30°
Impact resistance of external wall surface layer Calcium silicate board (flexural strength ≥8MPa)
IV. Matching Performance and Applicable Scenarios
Comprehensive performance adaptation
Seismic capacity up to 9 degrees of defense (0.4g acceleration), to meet the needs of multi-hazard superposition areas.
Thermal resistance value of 150mm composite wall ≥4.24K-m²/W, with thermal insulation performance twice that of traditional brick wall.
Construction and Economy
Factory prefabrication rate ≥90%, 200 square meters of the main body of the house construction cycle of 15-20 days, the construction period shortened by 50%.
The comprehensive cost is 1400-1800 RMB/m² (including foundation), and the maintenance cost is only 1/3 of the traditional building.
Typical application cases
U.S. Florida Hurricane Belt Residence: adopting double-layer wind-resistant cable + metal composite panel exterior wall surface layer, verified by 16-level wind actual test.
Southeast Asian coastal resorts: aluminum-plated zinc steel bones + siphon drainage system to withstand an average of 3 strong hurricanes per year.
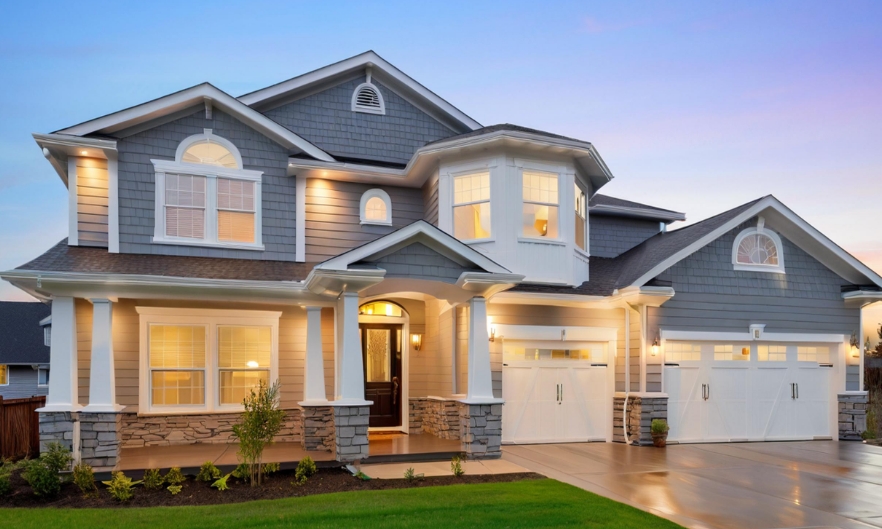

Why Choose Us
Shijiazhuang Eiffel Steel Structure Co., Ltd.
Shijiazhuang Eiffel Steel Structure Co., Ltd. is an enterprise dedicated to researching and developing new energy-saving and environmentally friendly houses and construction methods. We always adhere to the values of honesty and quality first, and position ourselves as a leader in high-quality steel structure villa construction. We combine emerging foreign technologies with the actual domestic market and provide customers with one-stop services for prefabricated buildings such as design, production, interior decoration, and whole house customization. The prefabricated buildings produced by the company are widely used in office buildings, villas, rural courtyards, estate clubs, tourist attractions, homestays, hotels, public facilities, etc.
At present, the company is centered in Shijiazhuang, Hebei Province, with products radiating to regions such as Beijing, Tianjin, Hebei, Shanxi, Shandong, Henan, Liaoning, Mongolia, Jiangsu, Sichuan, and Guangxi, and exported to overseas markets. Adhering to the quality demand of "building a century old villa, choose Eiffel", we strive to create an excellent brand of prefabricated buildings.
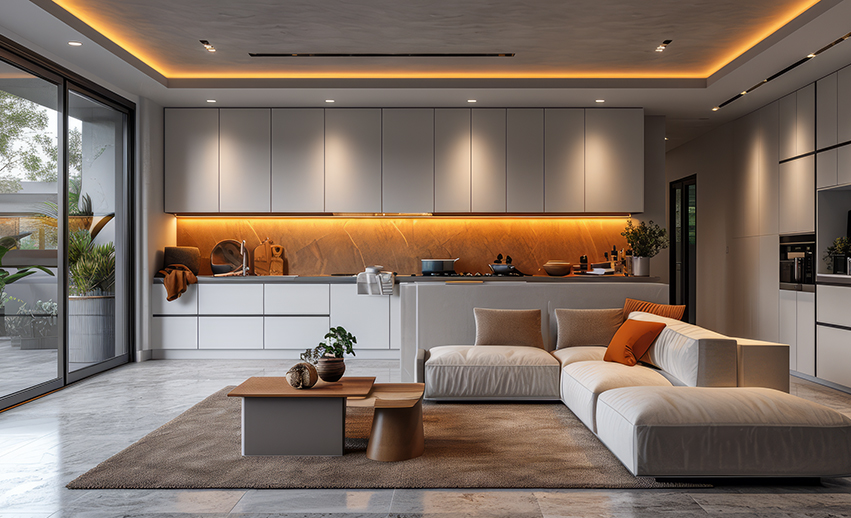
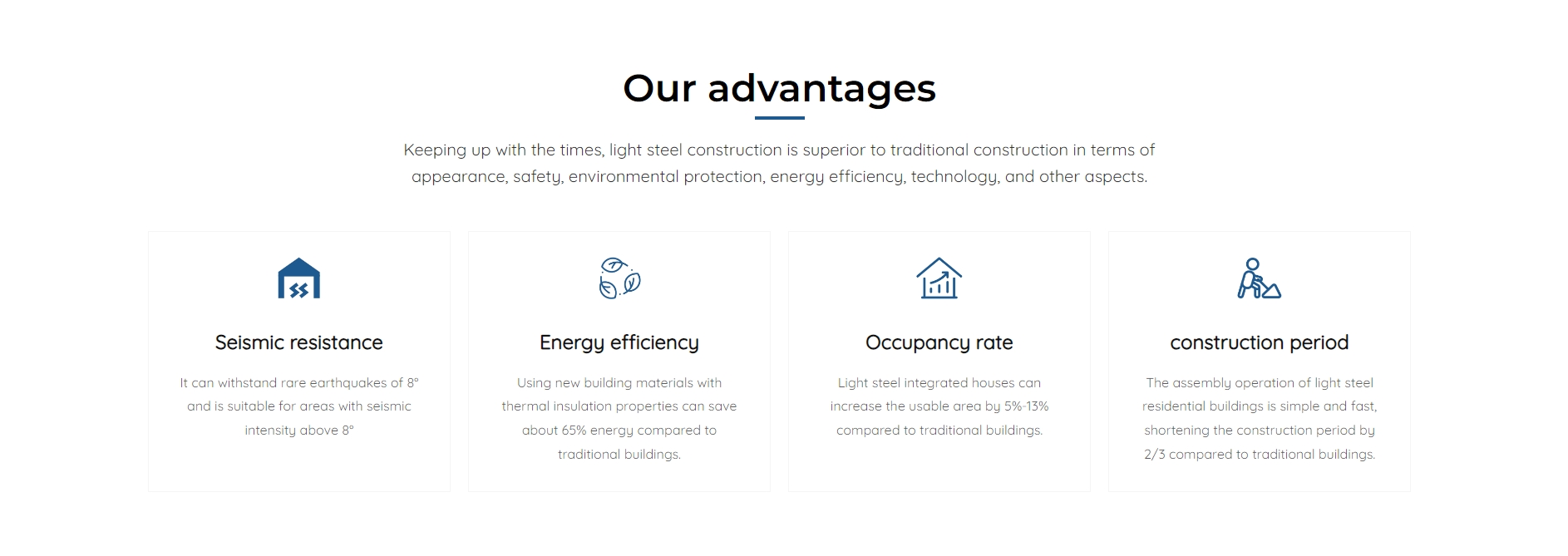
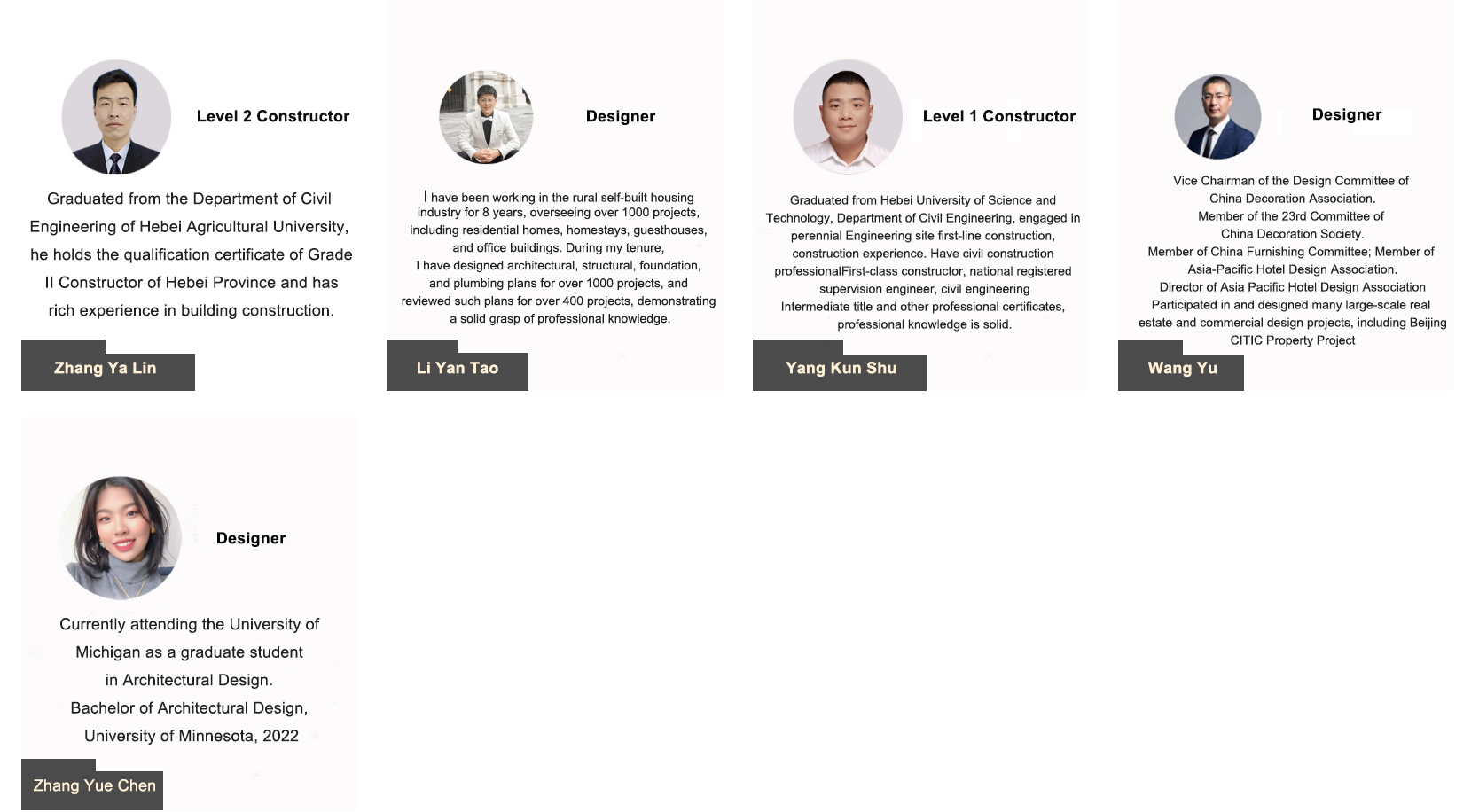

House building process
Helping customers maximise value with consistent excellence



