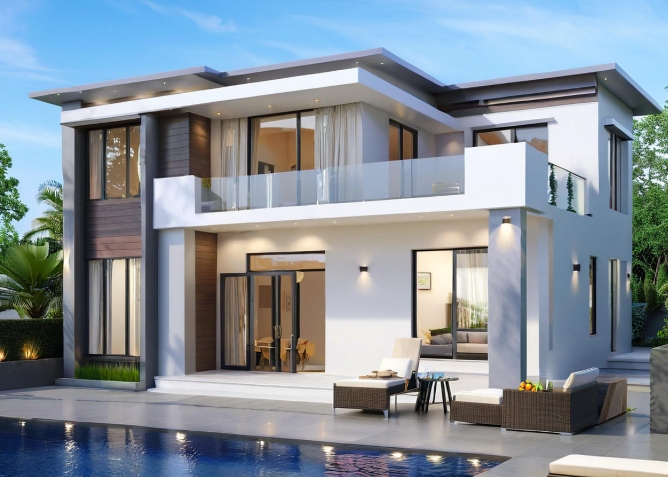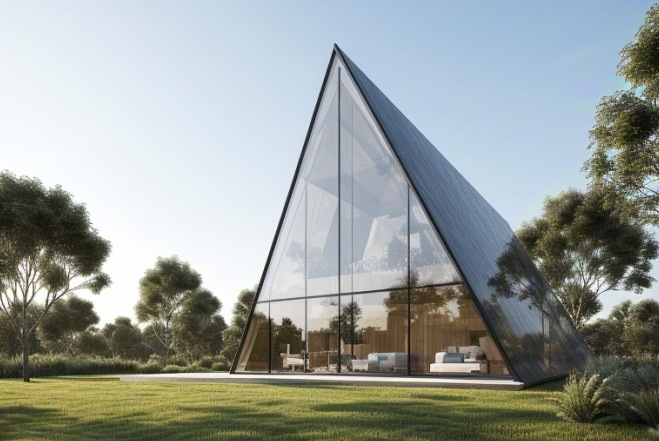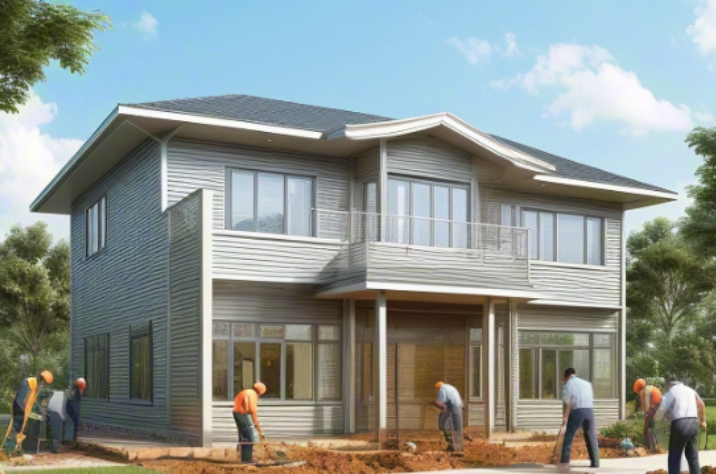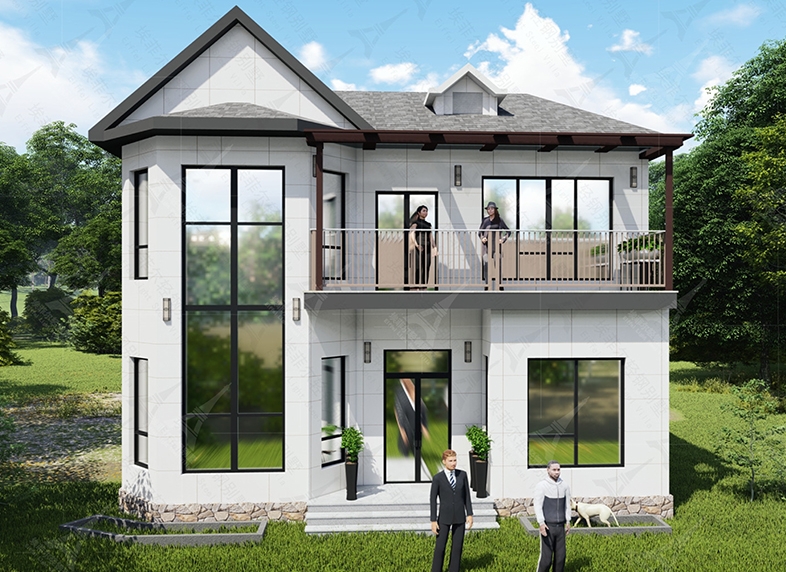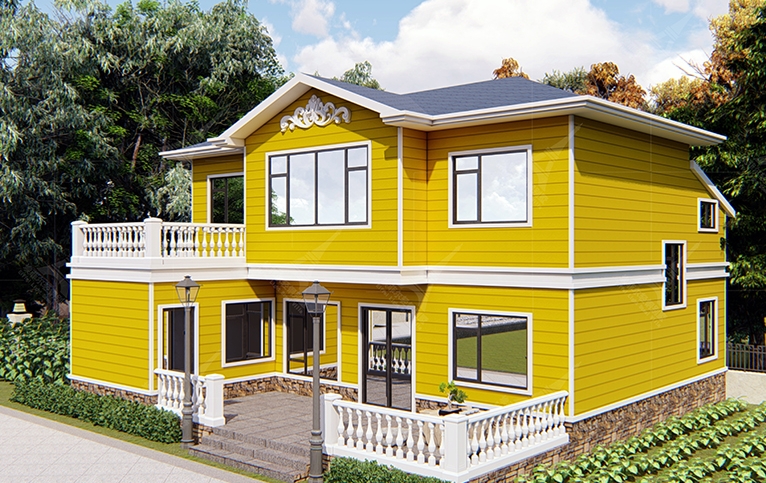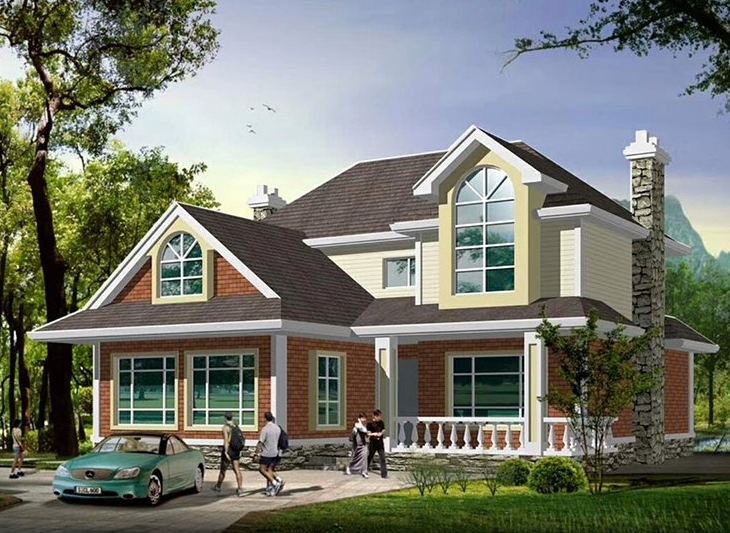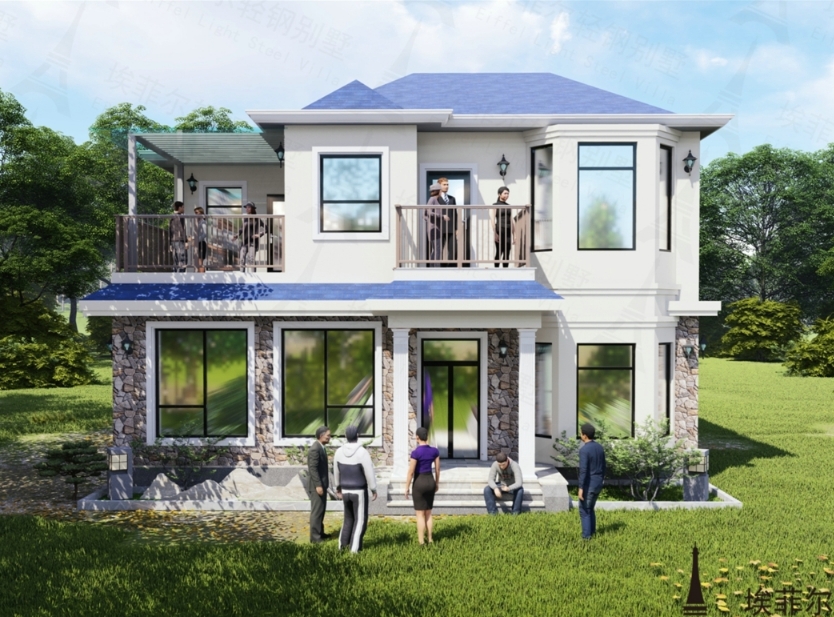Prefab house with modern interior design
Dividing the number of rooms and functions according to the needs of family members, such as independent study, open kitchen, gym or recreation room, and supporting the adjustment of the space pattern through movable partitions to enhance flexibility.
Introduction to prefabricated houses for modern interior design
I. Structural system and material characteristics
Main Structure
Q235/Q355 grade galvanized light steel keel is used as the load-bearing skeleton, with steel thickness of 0.42-2.56mm, yield strength ≥550MPa, and surface coating of high alumina-plated zinc ( 270g/m²), corrosion-resistant life ≥ 50 years.
The frame is connected by C-type/U-type steel members and self-tapping screws, forming three systems of wall, column, floor and roof, suitable for 2-6-story buildings, with a dead weight of only 30% of that of traditional brick-concrete structures (about 30-40kg/m²). (about 30-40kg/m²).
Composite wall and thermal insulation design
The wall is a sandwich structure of OSB board + thermal insulation layer (rock wool/glass fiber wool) + waterproof gypsum board, with a total thickness of 160-200mm, and a thermal resistance value of 3.2㎡-K/W, and a heat transfer coefficient of ≤0.5mm. The total thickness is 160-200mm, the thermal resistance value is 3.2 square meters-K/W, and the heat transfer coefficient is ≤0.3W/(m²-K).
The roof is made of extruded plastic board (XPS) thermal insulation layer (thickness ≥150mm) and moisture-resistant breathing membrane, and the temperature difference between indoor and outdoor can be controlled within 3℃ (-30℃ environment test).
II. Modern Interior Design Elements
Space Layout and Decoration Style
Supporting open layout and modular partitioning, the functional partitions of living room, bedroom and study can be flexibly adjusted, and the utilization rate of space can be increased by more than 20%. The utilization rate of space can be increased by more than 20%.
Appearance can be chosen from wood-like metal carving board, modern simple curtain wall or traditional sloped roof, and the interior wall decoration adopts environmentally friendly gypsum board + water-based paint, with formaldehyde emission. Water-based paint, formaldehyde emission ≤ 0.03mg/m³.
Intelligent Home Integration
Pre-embedded intelligent piping system, supporting whole-house lighting control, automatic temperature and humidity adjustment and security monitoring. The wiring efficiency is increased by 50%.
Combined with photovoltaic roof (power generation ≥15kWh/㎡/day) and energy storage system, energy self-sufficiency is realized.
III. Detailed Technical Parameters
Earthquake-resistant performance Earthquake-resistant intensity 8-9, main body deformation ≤ 1/300 storey high
Wind resistance can withstand 70m/s typhoon, wind pressure design value ≥1.3kN/m².
Sound insulation performance Sound insulation of external walls ≥ 65dB, floor impact sound pressure level ≤ 55dB
Fire protection grade A fire, fire resistance limit ≥ 1.5 hours (wall) to 4 hours (floor)
Construction period 200 square meters building body installation only 30 days (traditional structure needs 6 months)
Comprehensive cost 1800-2500 yuan / square meter (including basic decoration)
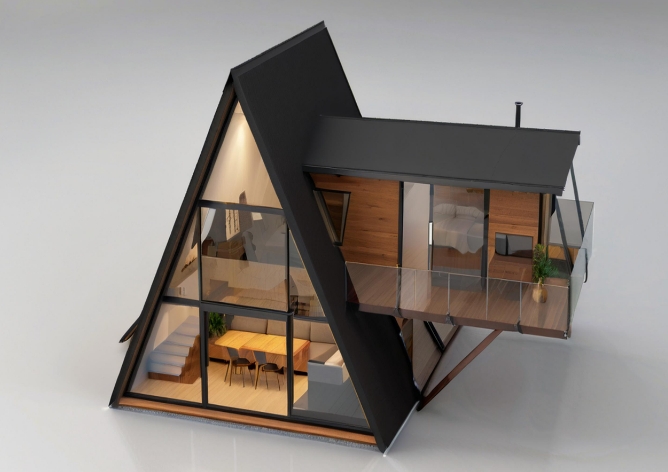
IV. Application Scenarios and Typical Cases
City residence and country house
Suitable for Single to multi-storey houses, such as light steel courtyard (case: single-storey 595.9 square meters, including 6 rooms, 3 halls and 5 bathrooms).
In mountainous areas, islands and other complex terrain, pile foundation + light steel frame is adopted to reduce the damage to the original landform.
Commercial and Cultural Tourism Project
The large span design (maximum 36m) supports the spatial needs of exhibition halls, lodgings, etc., and the combination of vertical greening and rainwater collection system realizes ecological integration.
V. Comparison with Traditional Buildings
Resource Consumption: Modern prefabricated lightweight steel houses have a 100% steel recycling rate and 80% reduction in construction waste; traditional brick-concrete structures have non-renewable clay bricks.
Energy consumption efficiency: modern prefabricated lightweight steel houses reduce comprehensive energy consumption by 65%; traditional brick-concrete structures rely on high energy consumption for heating/cooling.
Design Flexibility: Modern prefabricated lightweight steel houses support whole-house intelligent and modular transformation; traditional brick-concrete structures are fixed and difficult to transform.
Environmental friendliness: Modern prefabricated lightweight steel house construction dust is reduced by 90%; traditional brick-concrete construction site is seriously polluted.
VI. Prefabricated houses are designed according to personal preference.
Modularized Functional Partitioning
Dividing the number of rooms and functions according to the needs of family members, such as independent study, open kitchen, gym or recreation room, and supporting the adjustment of the space pattern through movable partitions to enhance flexibility.
U-shaped layout or open plan design that integrates living, dining and kitchen areas, and enhances the transition between indoor and outdoor spaces (e.g., by adding a terrace or patio).
Optimization of privacy and dynamic lines
Bedrooms are located at the back of the building or on the upper floors, and the entrance to the staircase is blocked by a coat rack or screen to ensure privacy.
The design of the circulation line avoids cross-interference, e.g. separating the children's activity area from the master bedroom, and naturally connecting the functional zones through corridors or foyers.

Why Choose Us
Shijiazhuang Eiffel Steel Structure Co., Ltd.
Shijiazhuang Eiffel Steel Structure Co., Ltd. is an enterprise dedicated to researching and developing new energy-saving and environmentally friendly houses and construction methods. We always adhere to the values of honesty and quality first, and position ourselves as a leader in high-quality steel structure villa construction. We combine emerging foreign technologies with the actual domestic market and provide customers with one-stop services for prefabricated buildings such as design, production, interior decoration, and whole house customization. The prefabricated buildings produced by the company are widely used in office buildings, villas, rural courtyards, estate clubs, tourist attractions, homestays, hotels, public facilities, etc.
At present, the company is centered in Shijiazhuang, Hebei Province, with products radiating to regions such as Beijing, Tianjin, Hebei, Shanxi, Shandong, Henan, Liaoning, Mongolia, Jiangsu, Sichuan, and Guangxi, and exported to overseas markets. Adhering to the quality demand of "building a century old villa, choose Eiffel", we strive to create an excellent brand of prefabricated buildings.
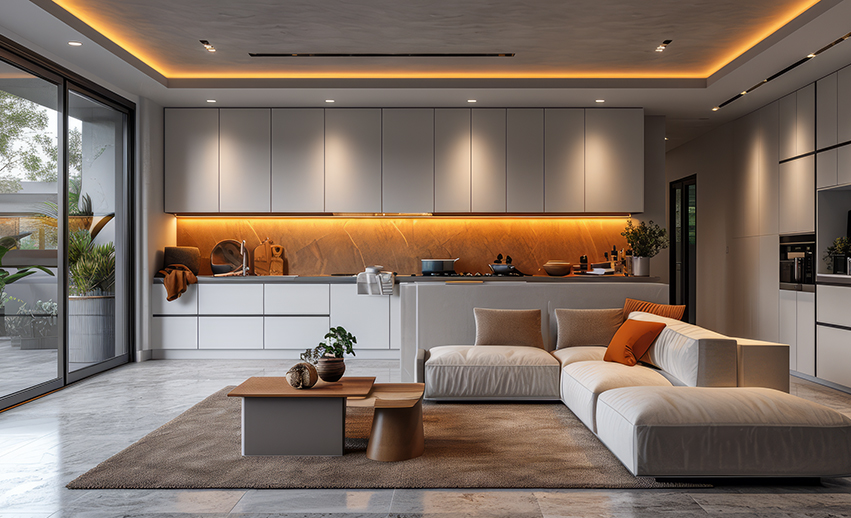
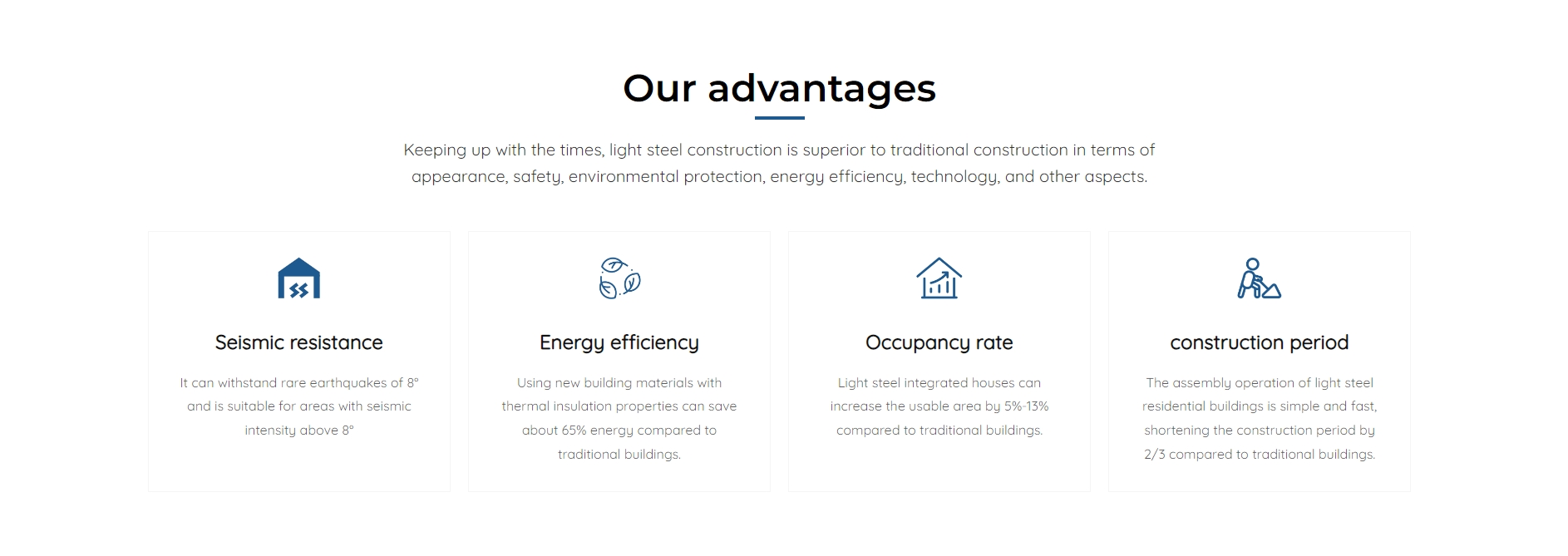
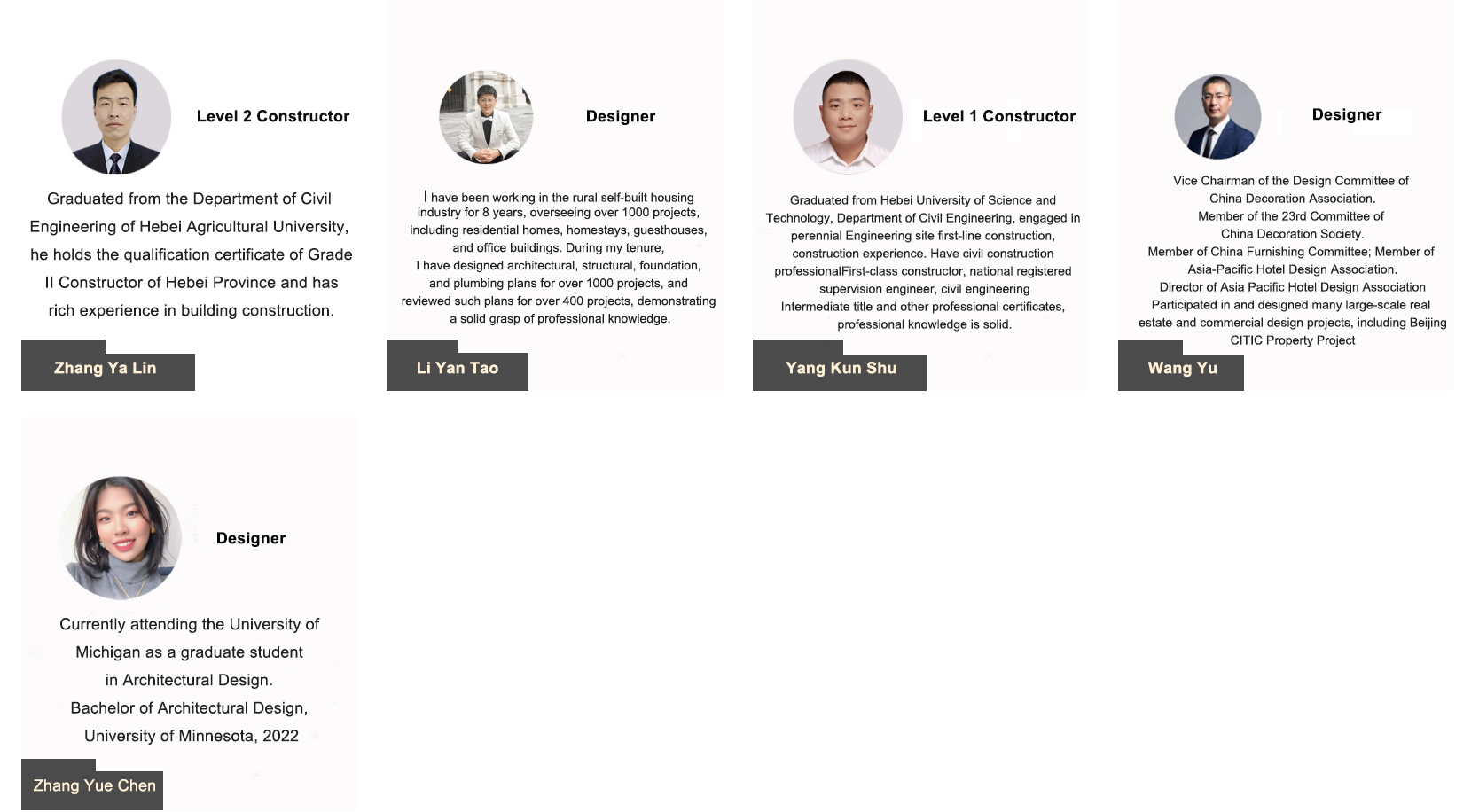

House building process
Helping customers maximise value with consistent excellence



