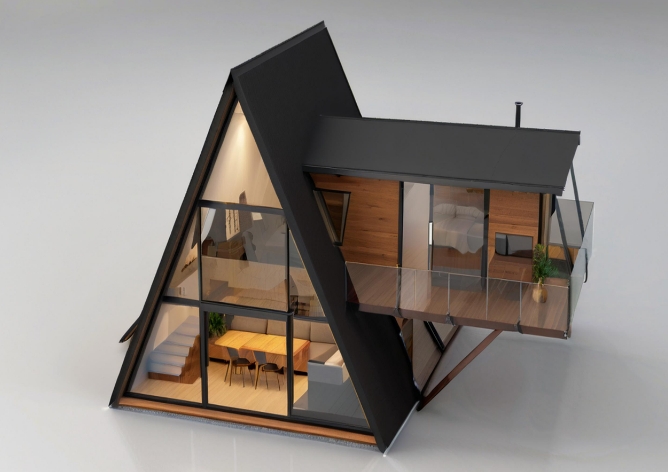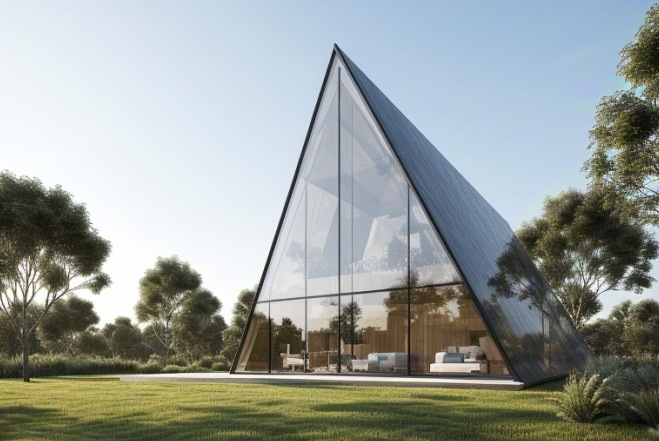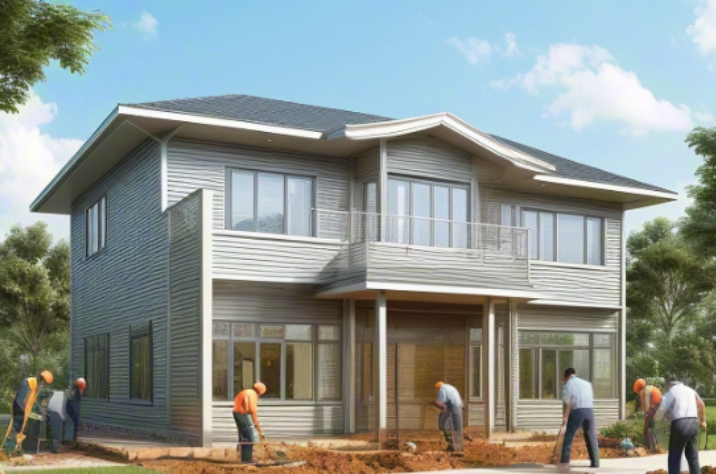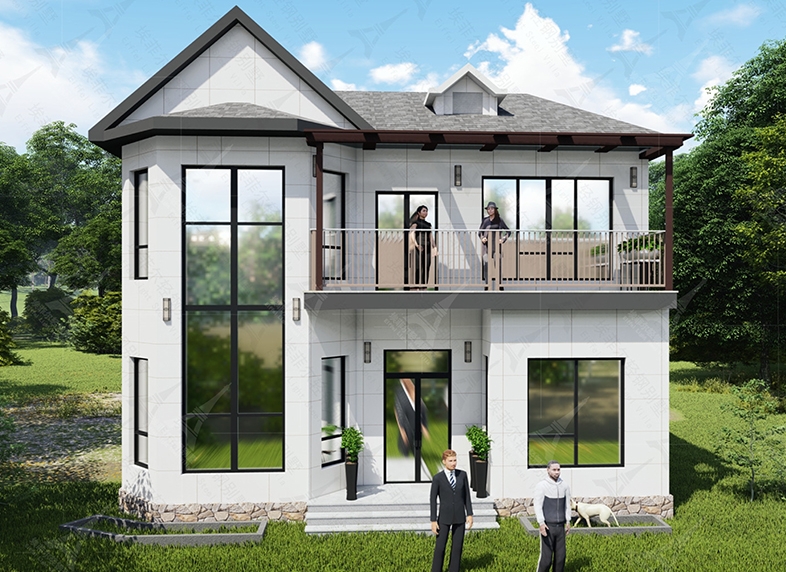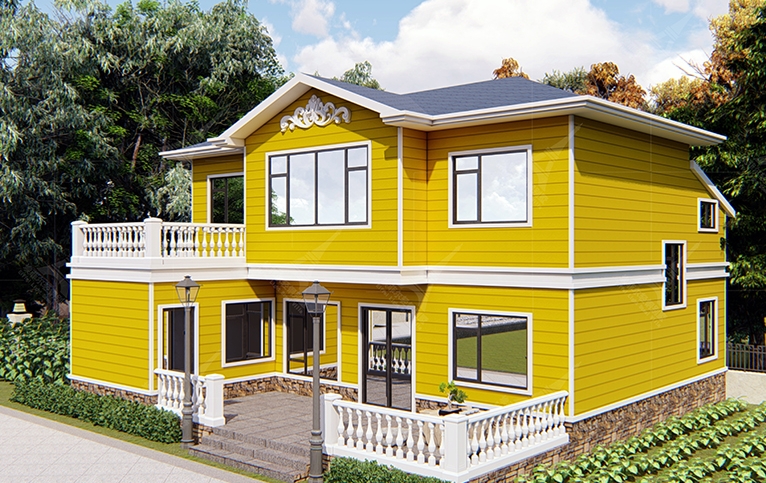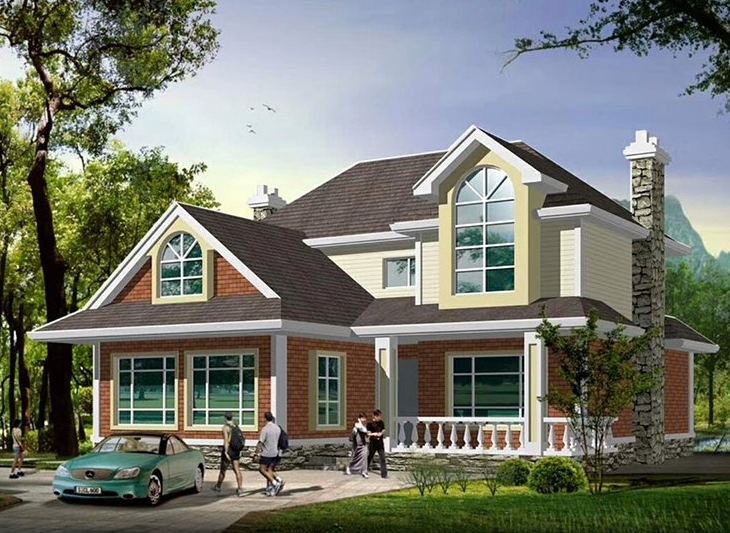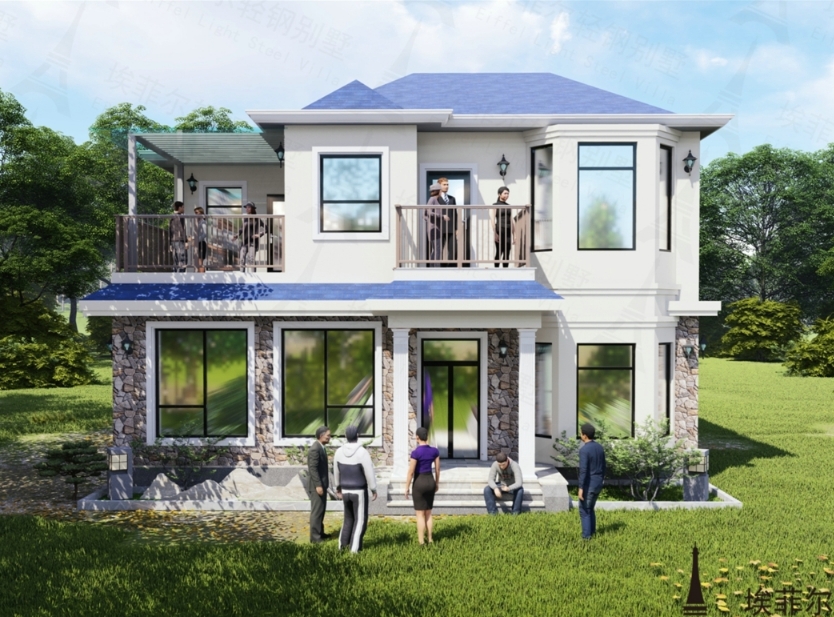Small prefab house for off-grid living
Small prefabricated houses adopt a modular production method, where the main structure (e.g. walls, roof, etc.) is prefabricated in the factory and then transported to the site for assembly
Introduction to small prefabricated houses for off-grid living
I. Core features of small prefabricated houses
Small prefabricated houses adopt a modular production method, where the main structure (e.g. walls, roof, etc.) is prefabricated in the factory and then transported to the site for assembly, which has the following characteristics:
Rapid construction: the main body assembly of a single house can be completed in as fast as 4 hours, while complex house types take 1-3 days.
Flexible adaptation: Supporting customized design, it can meet the personalized needs of off-grid living for spatial layout and functional partitioning.
Environmental protection and energy saving: adopting reinforced concrete or light steel structure, combined with thermal insulation materials (such as rock wool and polyurethane), reducing energy consumption by about 30%.
II. Detailed Parameters and Performance
1. Basic parameters
Area 30-200㎡ (customizable)
Main structure Reinforced concrete (thickness 120-150mm) or light steel keel frame
Wall material Prefabricated cement board (fireproof and shockproof) or light steel + composite heat preservation panel
Roof material Prefabricated concrete slab or metal roof (wind pressure resistance ≥ 0.6kN/㎡)
Doors and windows configuration Double insulating glass (sound insulation and heat preservation)
2. Function and Performance
Off-grid adaptability:
Simple drainage system and solar panel pre-installed interface can be integrated (customization required).
The insulation layer is designed to realize warmth in winter and coolness in summer, reducing heating/cooling energy consumption.
Safety standards:
Seismic grade ≥ 7, fireproof performance up to Class A standard.
Structural design life of 70 years (free maintenance during the warranty period).
3. Transportation and installation
Transportation method: overall lifting or modular flatbed truck transportation, support delivery in remote areas.
Installation Requirements: Leveling of the foundation is required, and only simple tools are needed to complete the assembly on site.
4. Cost and Maintenance
Cost: 300-500 RMB/㎡ (rough), 60,000-150,000 RMB for the whole building (including basic decoration).
Maintenance cost: the average annual maintenance cost is lower than 30% of traditional houses (due to corrosion-resistant materials and less wear and tear).
III. Typical Application Scenarios
Off-grid housing in remote areas: rapid deployment and no need to rely on the power grid, suitable for mountainous areas, islands and other scenarios.
Emergency housing: fireproof and earthquake-proof features are suitable for temporary resettlement in disasters.
Mobile office/vacation home: can be disassembled and reused to reduce dependence on land resources.
IV. Cautions
Customization limitations: Standardized module design may limit extreme personalized needs.
Regional policies: local approval requirements for prefabricated houses need to be confirmed in advance.
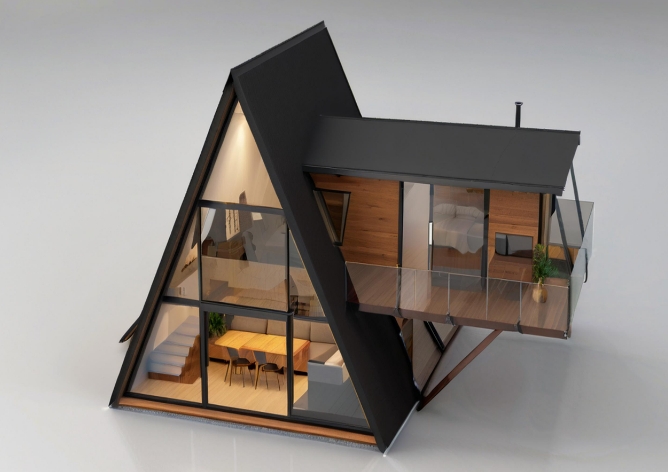
Off-grid living requirements for prefabricated houses:
Off-grid living requires prefabricated houses to have the ability to be self-sustainable independently of public infrastructure, while meeting safety, comfort and environmental protection requirements.
Combined with the policies of the Ministry of Housing and Construction and the technical characteristics of prefabricated houses, the following are the key requirements and corresponding solutions:
I. Energy self-sufficiency system
Renewable energy integration
Solar panel interface and energy storage system (e.g. 200-Ah lithium battery) need to be pre-installed to meet daily electricity demand (lighting, small home appliances, etc.).
Optional off-grid power system to support complementary photovoltaic power generation and wind power generation to enhance energy stability.
Energy efficient design
Adopts double-layer insulating glass and rock wool/polyurethane insulation to reduce heating/cooling energy consumption by more than 30%.
Passive design (e.g. natural ventilation, lighting optimization) further reduces energy dependence.
II. Water Management
Independent water supply system
Equipped with rainwater collection devices and water storage tanks (with a capacity suitable for the number of occupants), with a filtration system to realize self-sufficiency in drinking water.
Integrated gray water recycling system (e.g. irrigation, toilet flushing) to reduce water waste.
Sewage treatment capacity
Built-in septic tank or small biodegradation device is required to avoid polluting the surrounding environment.
III. Structural safety and adaptability
Disaster-resistant performance
The main structure needs to satisfy seismic resistance ≥ 7, wind pressure resistance ≥ 0.6kN/㎡, and adapt to complex environments such as mountainous areas and islands.
The material selection is of fireproof grade A standard (e.g. prefabricated cement board or light steel composite structure) to ensure safety under extreme conditions.
Flexible deployment and transportation
Modular design supports transportation by flatbed trucks and can be lifted as a whole to areas without roads.
Low foundation requirements allow for quick installation (1-3 days) by simply leveling the ground.
IV. Environment and Sustainability
Low-carbon building materials application
Prioritize the use of recyclable materials (e.g. light steel keel, recycled concrete) to reduce carbon emissions during the construction process.
Adoption of non-toxic and environmentally friendly paints to avoid indoor air pollution8.
Long-term maintenance cost
Average annual maintenance costs are 30% lower than traditional houses, relying on corrosion-resistant materials (e.g. galvanized steel) and less-wear-and-tear designs.

Why Choose Us
Shijiazhuang Eiffel Steel Structure Co., Ltd.
Shijiazhuang Eiffel Steel Structure Co., Ltd. is an enterprise dedicated to researching and developing new energy-saving and environmentally friendly houses and construction methods. We always adhere to the values of honesty and quality first, and position ourselves as a leader in high-quality steel structure villa construction. We combine emerging foreign technologies with the actual domestic market and provide customers with one-stop services for prefabricated buildings such as design, production, interior decoration, and whole house customization. The prefabricated buildings produced by the company are widely used in office buildings, villas, rural courtyards, estate clubs, tourist attractions, homestays, hotels, public facilities, etc.
At present, the company is centered in Shijiazhuang, Hebei Province, with products radiating to regions such as Beijing, Tianjin, Hebei, Shanxi, Shandong, Henan, Liaoning, Mongolia, Jiangsu, Sichuan, and Guangxi, and exported to overseas markets. Adhering to the quality demand of "building a century old villa, choose Eiffel", we strive to create an excellent brand of prefabricated buildings.
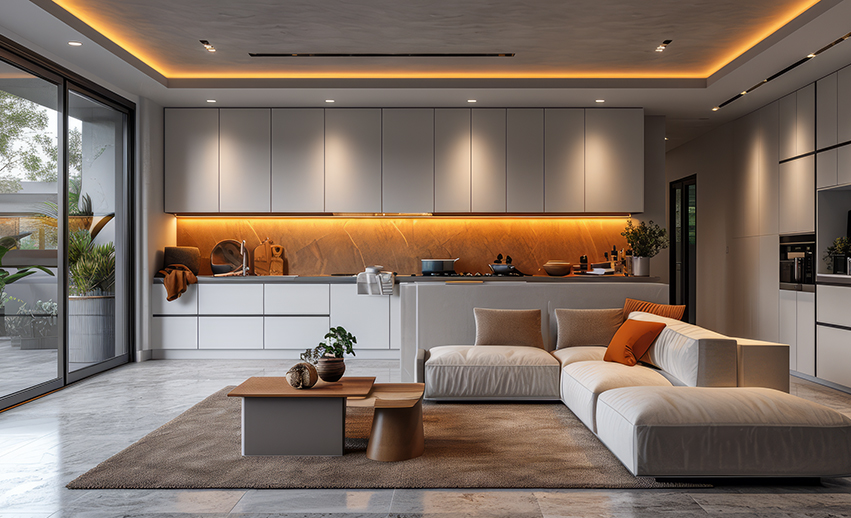
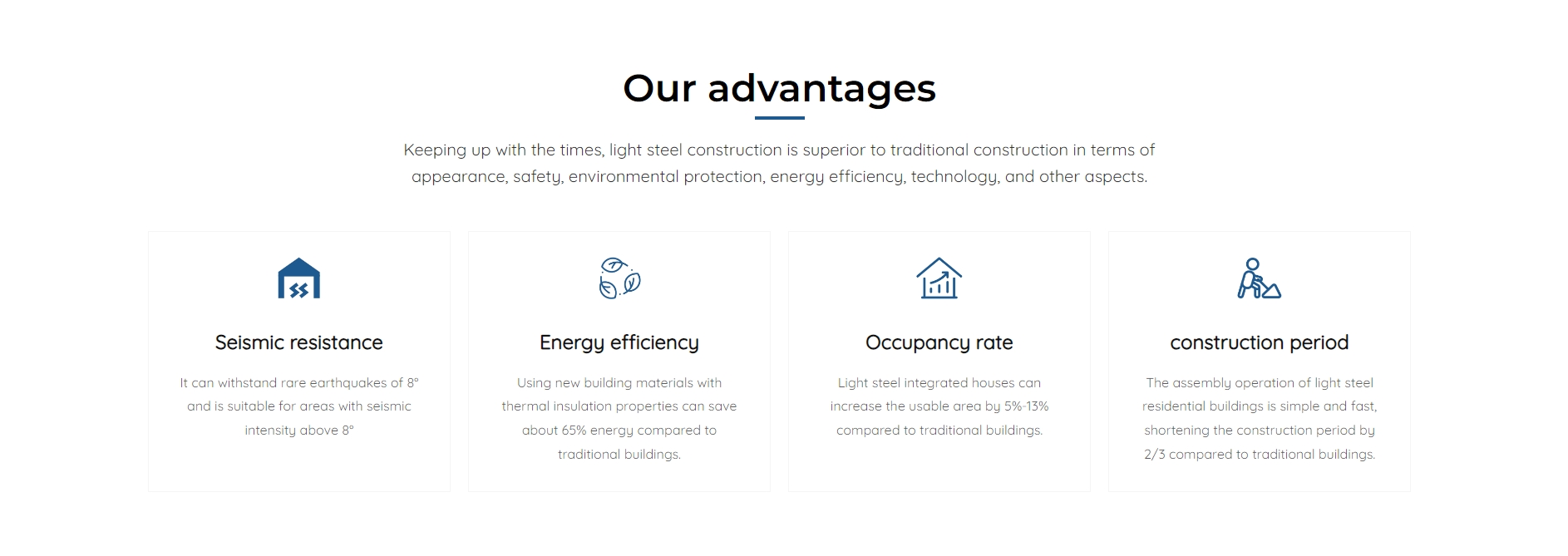
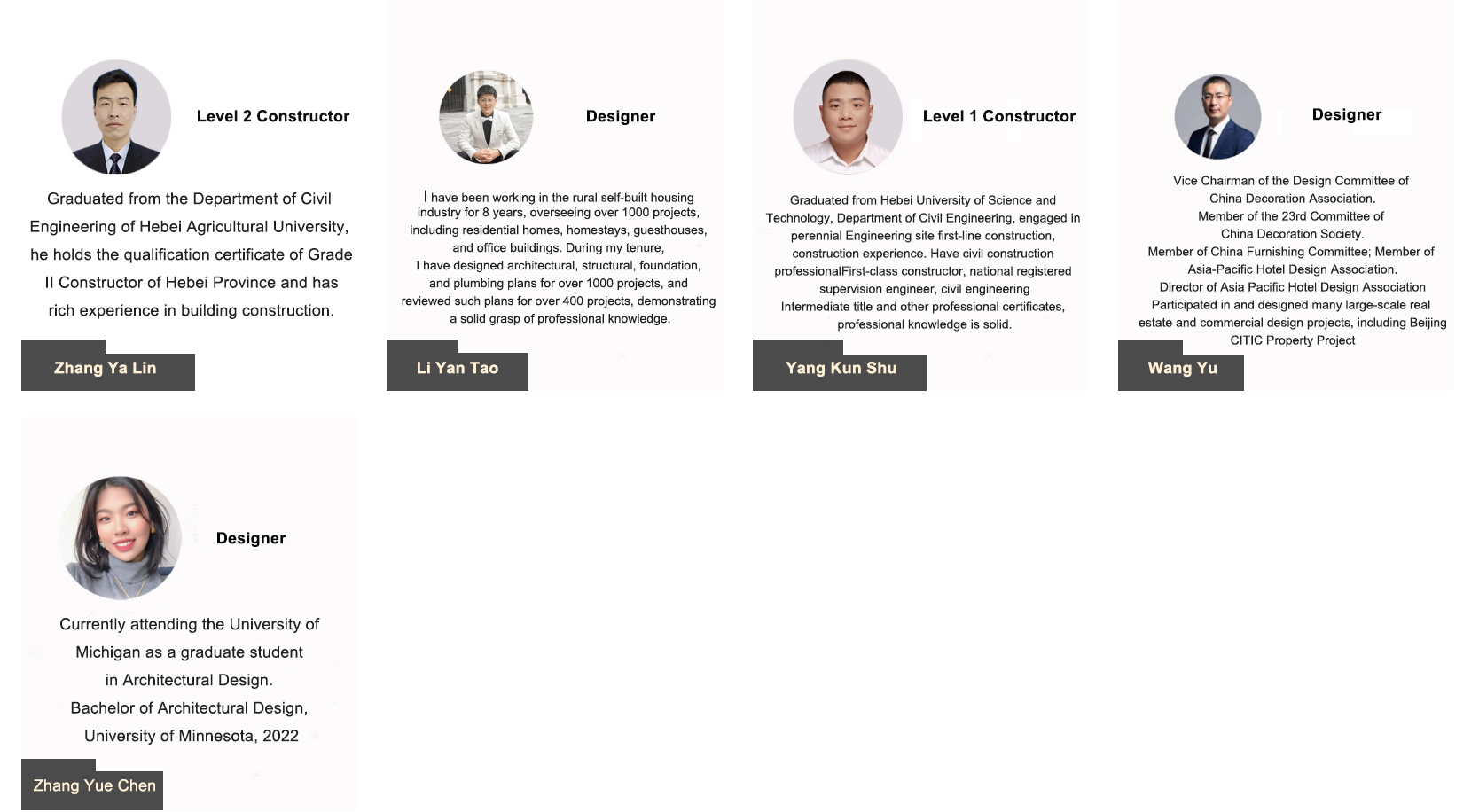

House building process
Helping customers maximise value with consistent excellence



