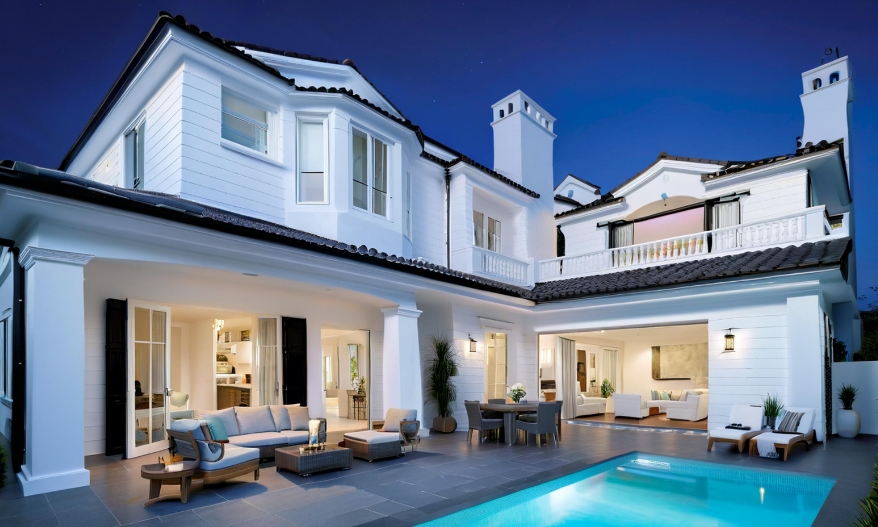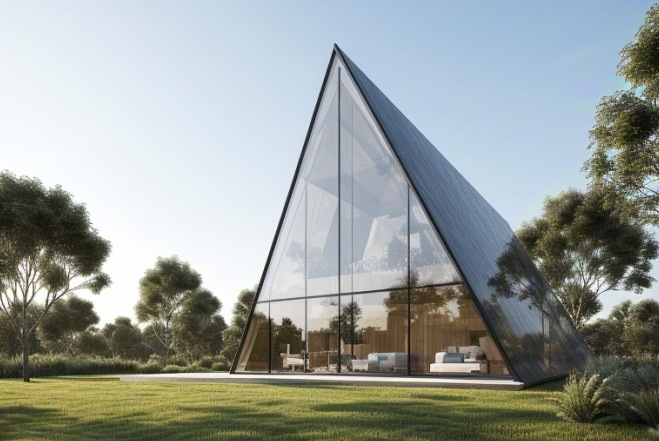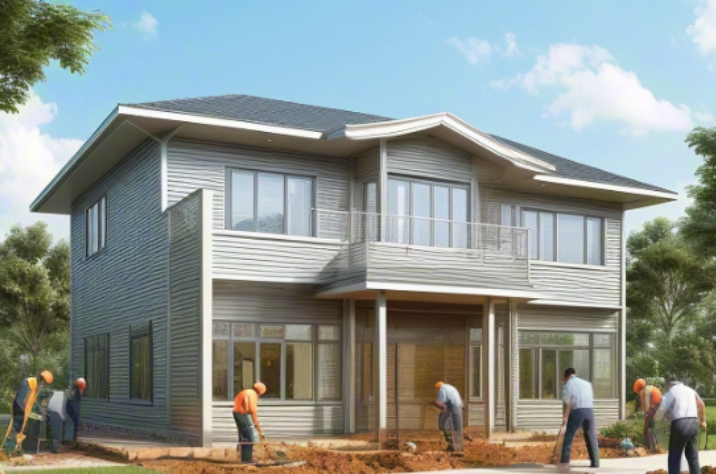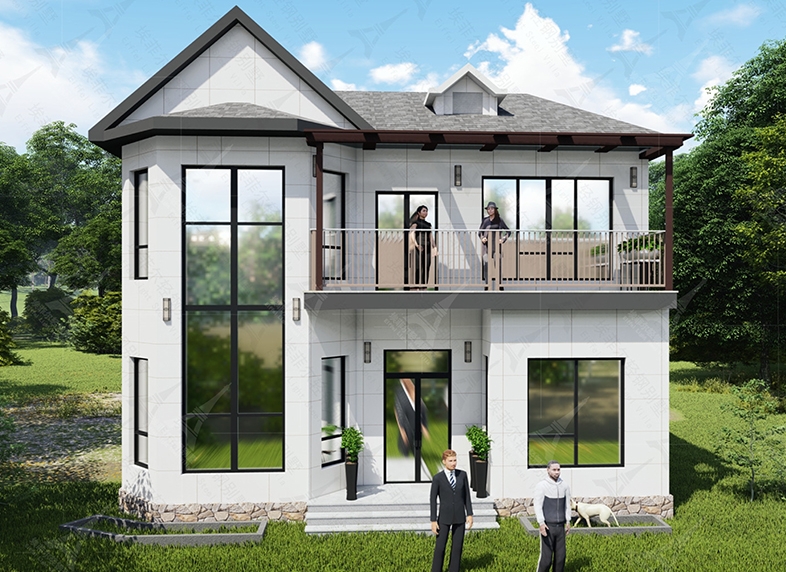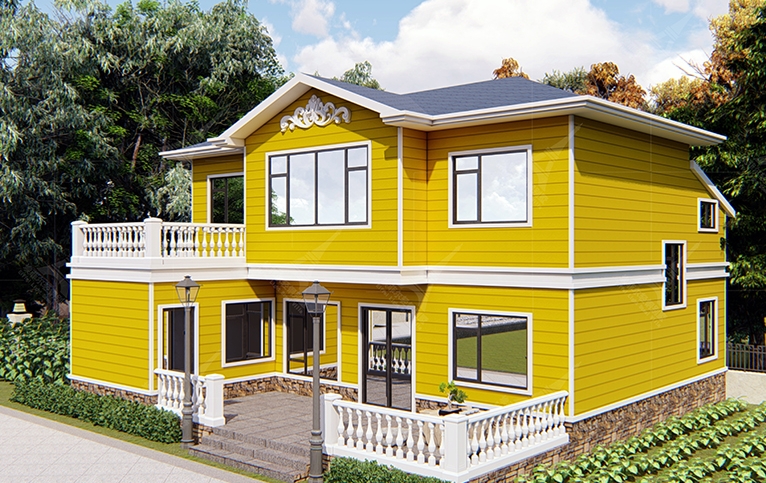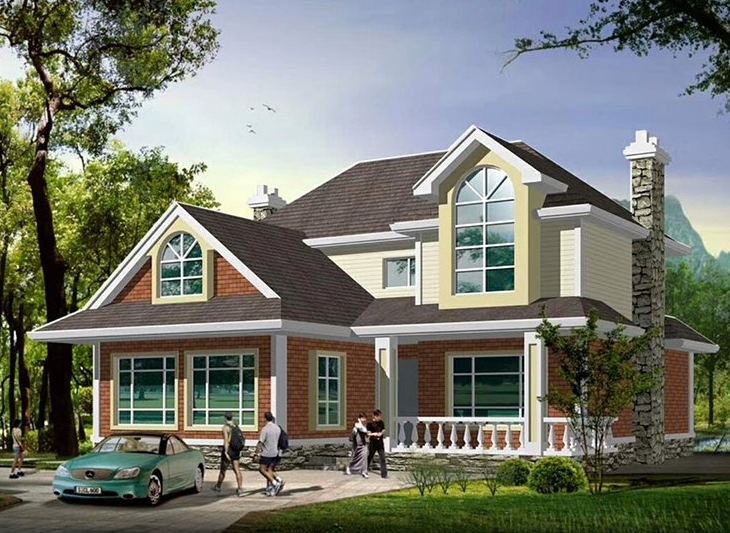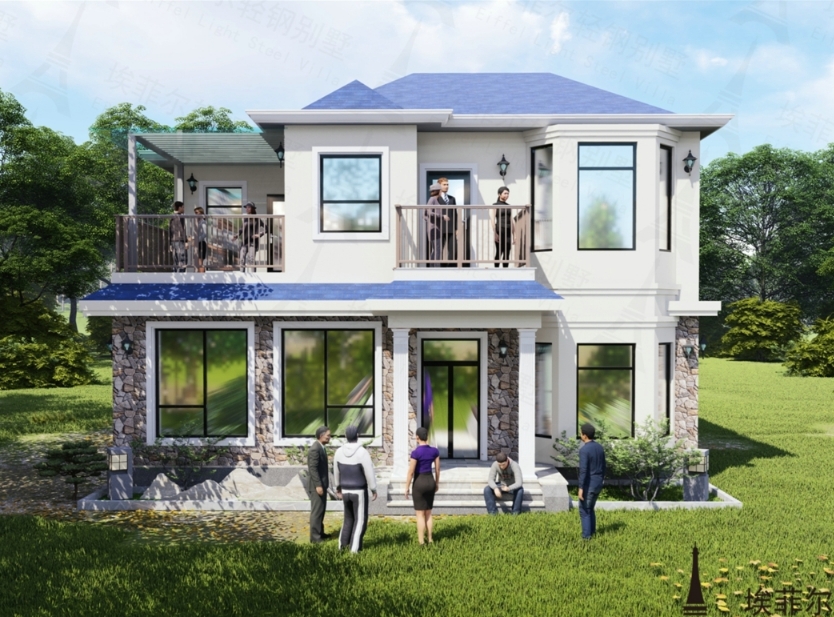Steel frame house for modern living
Photovoltaic integration system: roof integrated high-efficiency photovoltaic tiles, with an annual power generation of more than 8,000 degrees to meet the family's basic electricity demand.
Introduction of steel structure houses suitable for modern life
I. Structural System and Core Advantages
Main Structure
Adopting G550 grade aluminum-zinc plated steel or hot-dip galvanized cold-formed thin-walled light steel keel (yield strength ≥550MPa, corrosion-resistant life ≥50 years), assembled with millimetre-level precision through laser cutting. The self-weight of the main body is only 1/5 of that of a traditional building (about 30-40kg/m²).
The frame supports 2-6 storey buildings, with seismic performance up to Grade 9 and wind resistance up to Grade 12 typhoon (wind speed ≥32.7m/s).
Composite Enclosure System
Wall: composed of OSB board + fiberglass wool + calcium silicate board (heat transfer coefficient ≤ 0.3W/(m²-K), sound insulation ≥ 65dB), meeting modern energy-saving requirements.
Roofing: integrated glass fiber tire asphalt shingle + SBS waterproofing membrane, with photovoltaic power generation tiles (daily power generation ≥ 15kWh/㎡), realizing energy self-sufficiency. Second, modern design adaptability.
II. Modern design adaptability
Space Layout
Modularized design: Supporting modern functional areas such as open kitchen and intelligent garage, the single floor can be expanded to 36m large-span space, increasing the actual use area by 10%-15%.
Vertical Expansion: Adapt to compact urban plots by adding mezzanine floors or terraces, for example, a 200m2 three-storey villa can be expanded to four floors with an additional area of 96m2.
Aesthetics and Intelligence
Customized appearance: choose from faux wood grain panels, fluorocarbon sprayed metal curtain wall or vertical green ecological façade. The combination of the light guide system creates a sense of technological aesthetics.
Intelligent system: pre-buried temperature and humidity sensors, linkage with fresh air conditioning, and structural health monitoring system (real-time transmission of safety data) to realize constant temperature and humidity environment. Intelligent system
III. Detailed Technical Parameters
Seismic grade 9 (main body deformation ≤ 1/300 storey height)
Wind resistance Grade 12 typhoon (wind speed ≥32.7m/s)
Thermal insulation performance Heat transfer coefficient≤0.3W/(m²-K)
Construction period 200 square meters villa about 30 days (including foundation and decoration)
Comprehensive cost 1500-2500 RMB/㎡ (including intelligent system)
Steel recycling rate 100% (support overall dismantling and relocation)
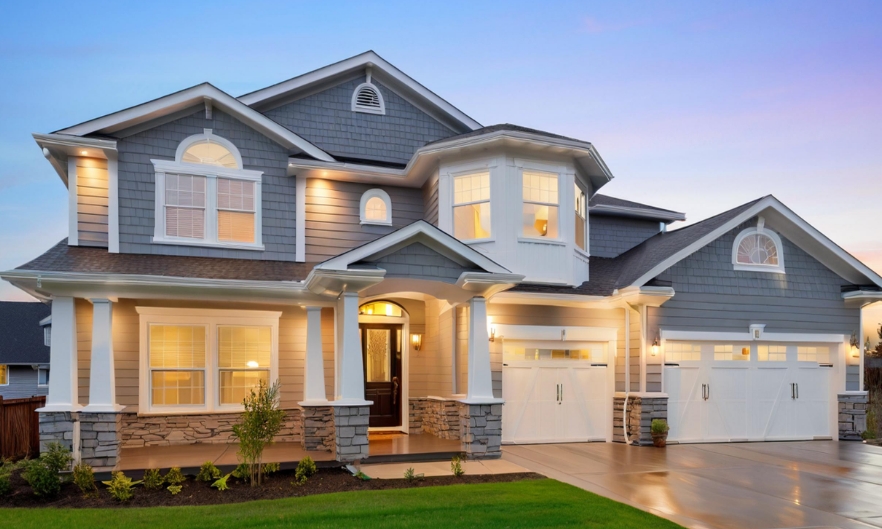
IV. Ecology and Sustainability
Low-intervention construction
Adoption of pile foundation Reduction of geomorphological damage, zero wet work during construction, 80% reduction of construction waste.
Rainwater collection system + solar photovoltaic tiles, realizing water recycling and energy self-sufficiency.
Full Life Cycle Environmental Protection
Steel can be recycled 100%, with recycled building materials (e.g. wood-plastic panels), carbon emissions are 40% lower than traditional buildings.
V. Typical Modern House Types
City Intelligent Villa: 12m×11.7m opening, 332.7m2 floor area, including photovoltaic roof + intelligent garage Compact Plot / Townhouse
Rural ecological house: 10.2m×9.7m opening, 193.2㎡ floor area, integrating courtyard and vertical greening Self-built house / B&B
Modular minimalist house: 8.6m×10.4m opening, 162.8m2 floor area, supporting rapid assembly and expansion Emergency/temporary housing
VI. Steel Structure Housing and Technology-Enabled Living Experience
1. Green technology and energy management
Photovoltaic integration system: roof integrated high-efficiency photovoltaic tiles, with an annual power generation of more than 8,000 degrees to meet the family's basic electricity demand.
Ground source heat pump + energy storage system: with intelligent temperature control technology, the heating cost in winter is as low as RMB 8/m2, with an overall energy saving of 65% throughout the year.
Rainwater recycling: through the water collection device and purification equipment, rainwater is recycled for green irrigation and toilet flushing, increasing the water saving rate by 40%.
2. Intelligent home and space optimization
Whole-house intelligent control:
Mobile APP remote control of lighting, air conditioning, security equipment, support for voice commands and scene mode switching (e.g. “home mode” automatically turns on the fresh air system).
Temperature and humidity sensors link air conditioning and humidification equipment to maintain constant indoor temperature and humidity (temperature fluctuation ≤1℃, humidity ±5%).
Variable space design:
No load-bearing wall structure + hidden storage system, 80 square meters of household type can be expanded to 120 square meters of use area.
Modularized mezzanine and lifting furniture (such as folding beds, deformed desks), adapting to the needs of the entire life cycle of the family
3. Structural safety and ecological health
Seismic and wind-resistant performance: adopting Q420 high-strength steel and flexural restraint bracing technology, the seismic grade is up to Grade 9, and can withstand Grade 12 typhoons (wind speed ≥32.7m/s).
Eco-breathing curtain wall: three-layer hollow Low-E glass + PM2.5 filtering fresh air system, indoor air quality is 3 times better than outdoor, and the thermal insulation coefficient is only 0.32 in summer.
Environmentally friendly building materials and recycling: steel is 100% recyclable, with wood-plastic wall panels and other recycled materials, reducing carbon emissions by 40% over the whole life cycle.

Why Choose Us
Shijiazhuang Eiffel Steel Structure Co., Ltd.
Shijiazhuang Eiffel Steel Structure Co., Ltd. is an enterprise dedicated to researching and developing new energy-saving and environmentally friendly houses and construction methods. We always adhere to the values of honesty and quality first, and position ourselves as a leader in high-quality steel structure villa construction. We combine emerging foreign technologies with the actual domestic market and provide customers with one-stop services for prefabricated buildings such as design, production, interior decoration, and whole house customization. The prefabricated buildings produced by the company are widely used in office buildings, villas, rural courtyards, estate clubs, tourist attractions, homestays, hotels, public facilities, etc.
At present, the company is centered in Shijiazhuang, Hebei Province, with products radiating to regions such as Beijing, Tianjin, Hebei, Shanxi, Shandong, Henan, Liaoning, Mongolia, Jiangsu, Sichuan, and Guangxi, and exported to overseas markets. Adhering to the quality demand of "building a century old villa, choose Eiffel", we strive to create an excellent brand of prefabricated buildings.
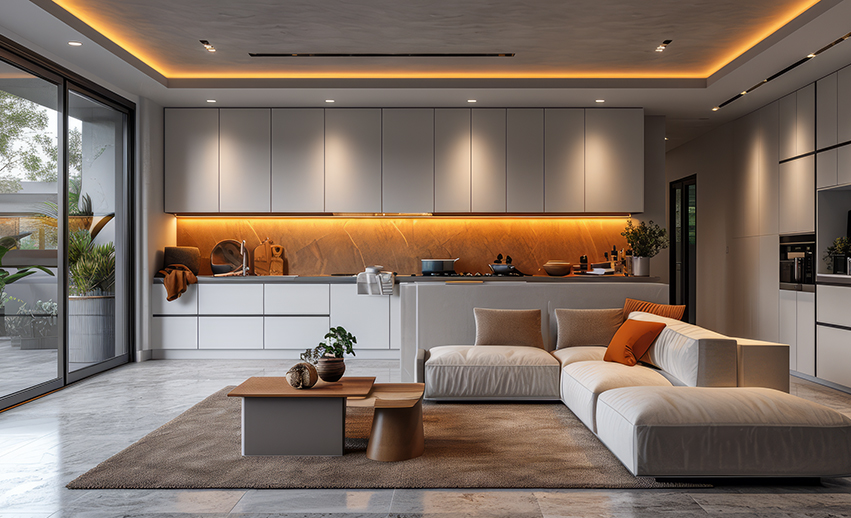
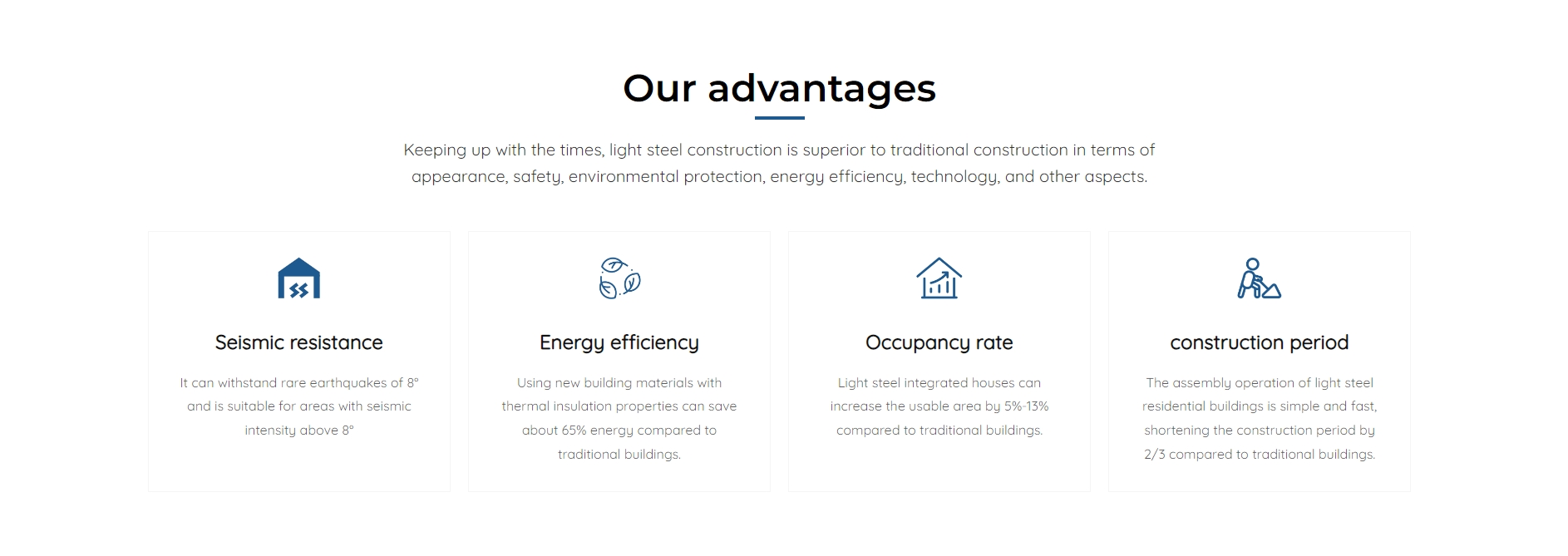
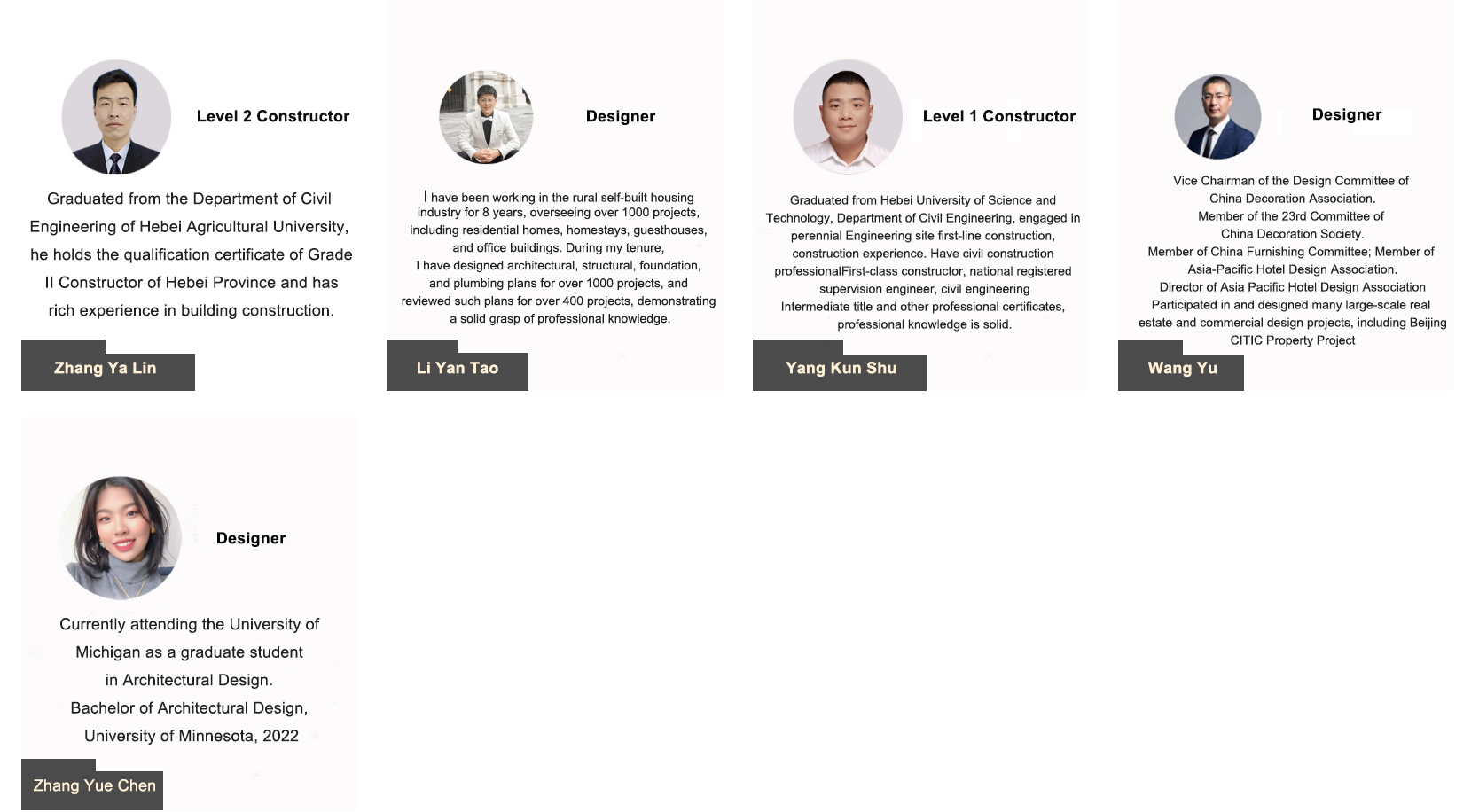

House building process
Helping customers maximise value with consistent excellence



