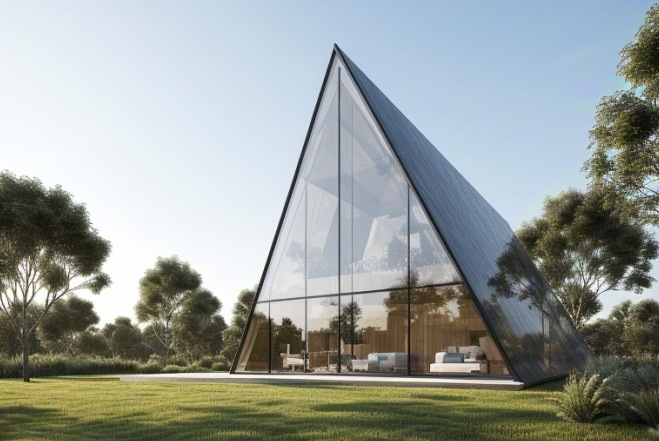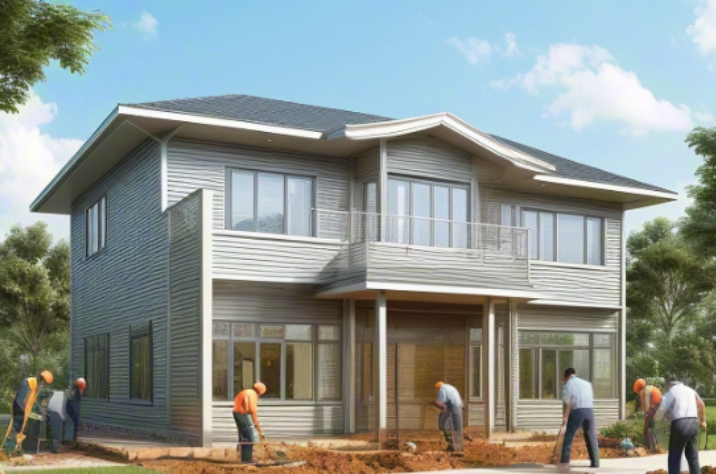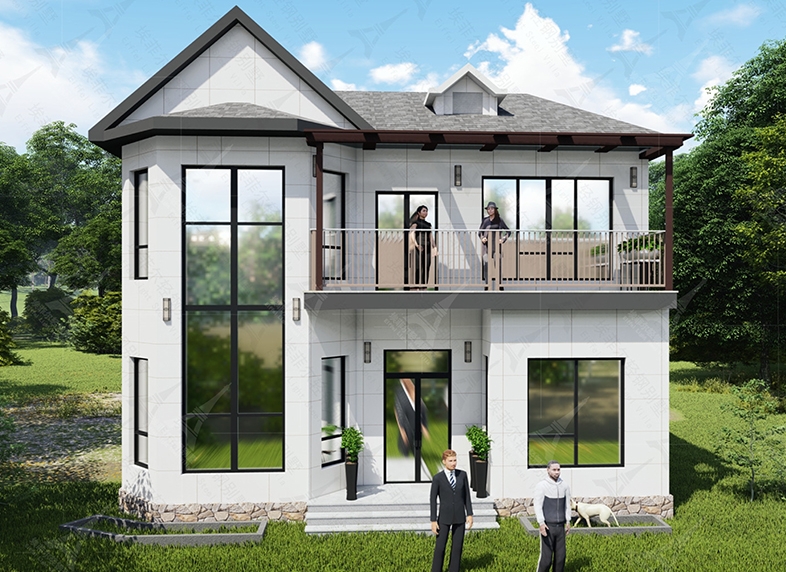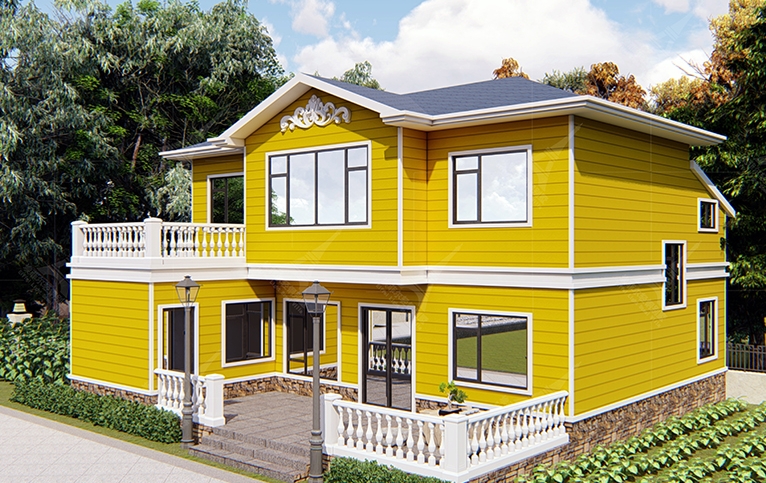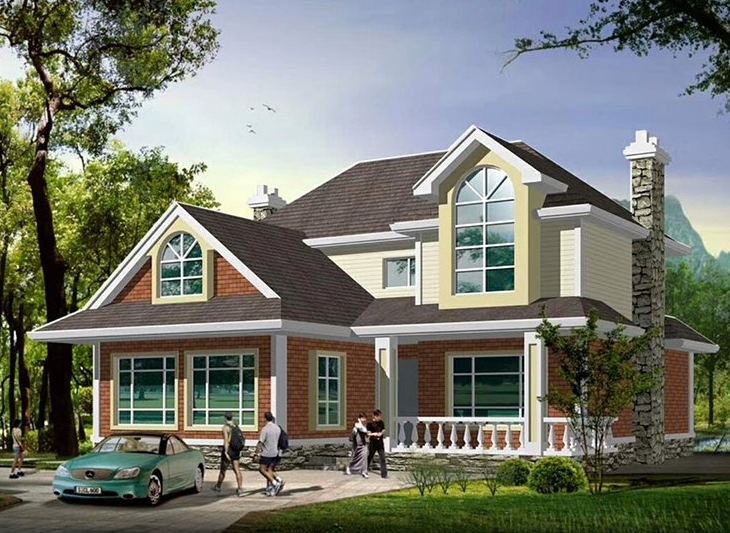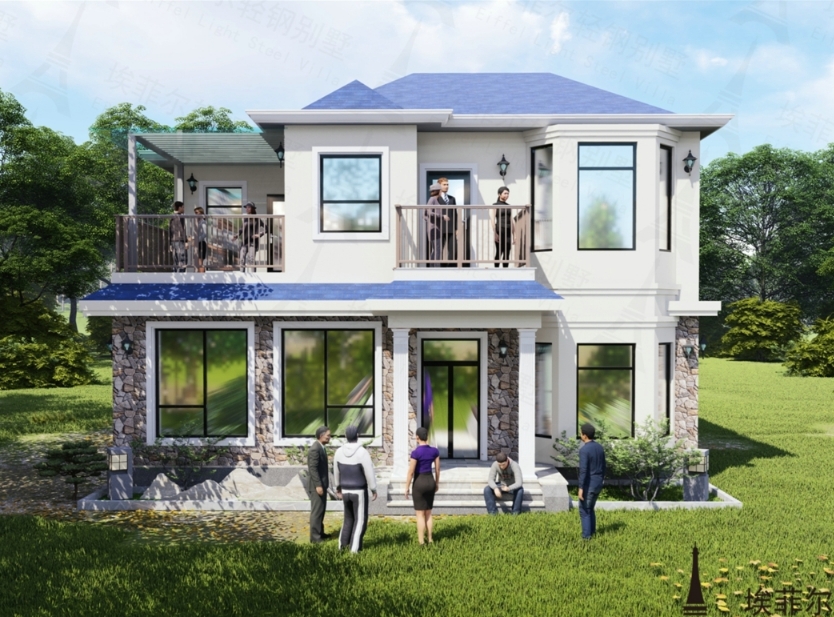Steel frame house with high security
The steel skeleton structure is connected by high-strength bolts and cross-bracing system, forming a stress system with strong overall rigidity and excellent deformation capacity, which can withstand grade 12 typhoon (wind speed ≥70m/s).
Introduction to Highly Safe Steel Structure Houses
I. Structural Safety Characteristics
1. Windproof performance
Rigid structural support
The steel skeleton structure is connected by high-strength bolts and cross-bracing system, forming a stress system with strong overall rigidity and excellent deformation capacity, which can withstand grade 12 typhoon (wind speed ≥70m/s).
The roof adopts wind-resistant clip fasteners and encrypted keel spacing (≤400mm) to reduce the risk of damage to the roof from wind pressure.
Material and design optimization
The density of steel is only 1/3 of that of concrete, with light weight but high strength (the strength of steel is 8 times of that of concrete), which significantly reduces the impact of wind load on the building.
Calcium silicate panels or metal composite panels are used for the external wall surface layer, combined with wind-resistant sandwich design to enhance wind impact resistance.
2. Seismic performance
Ductility and Energy Absorption
Steel has excellent ductility and absorbs seismic energy through the flexible deformation of the “plate rib structure system”, which can resist earthquakes of 9 degrees (0.4g acceleration).
The steel structure is light weight (40%-50% lighter than traditional buildings), which reduces the risk of collapse by bearing less energy during earthquakes.
Node reinforcement and redundant design
Use of Grade 8.8 high-strength bolts or welding process at key connection points to ensure the stability of the force transmission path during earthquakes.
Multi-bay trusses and redundant bracing design, single point failure will not affect the overall structural safety.
3. Material and anti-corrosion design
Main material: Aluminum-zinc-plated light steel keel (plating ≥ 275g/㎡), thickness 0.6-2.0mm, preventing rust and corrosion by hot-dip galvanizing process, design life ≥ 50 years.
Moisture-proof treatment: the wall is built-in breathable paper moisture-proof layer, and the foundation is set with SBS coil moisture-proof layer to avoid material deterioration caused by moisture penetration.
4.Fireproof performance
Fire-resistant limit: filled with Class A fireproof rock wool (density ≥80kg/m³) or painted with fireproof coating, the fire-resistant limit of the wall is ≥1 hour.
Fire-resistant structure: light steel keel combined with fireproof gypsum board/calcium silicate board to form a multi-layer fire-resistant barrier.
II. Detailed parameter table
Thickness of main material 0.6-2.0mm (aluminum-plated zinc light steel keel)
Wall construction Light steel keel + OSB board + rock wool (50-100mm) + calcium silicate board
Sound insulation performance Outer wall sound insulation ≥65dB, inner wall ≥44dB
Thermal insulation performance Thermal resistance ≥4.24K-m²/W (equivalent 1m brick wall)
Roof snow pressure ≥1.55kN/㎡ (adapted to the northern cold region)
Floor loading Live load ≥2.0kN/㎡, static load ≥1.5kN/㎡
III. Safety design highlights
Structural redundancy design
Adoption of multi-bay truss with cross bracing system, single point failure does not affect the overall structural stability.
Connection nodes use high-strength bolts (grade 8.8) or self-tapping screws to ensure reliable force transmission.
Impact resistance and explosion-proof
The exterior wall adopts calcium silicate board (flexural strength ≥8MPa) and XPS heat preservation layer, which can resist the impact of splash.
Glass doors and windows are equipped with double-layer laminated Low-E glass (thickness ≥5+5mm), which improves impact resistance by 30%.
IV. Application Scenarios and Advantages
Seismic zone/fracture zone: Strengthen foundation anchoring, add damper damping device
Coastal typhoon area: Adopt wind-resistant clip fasteners for the roof, and encrypt keel spacing (≤400mm)
Alpine area: increase the thickness of insulation layer to 150mm, and hang the real stone paint insulation board on the outside.
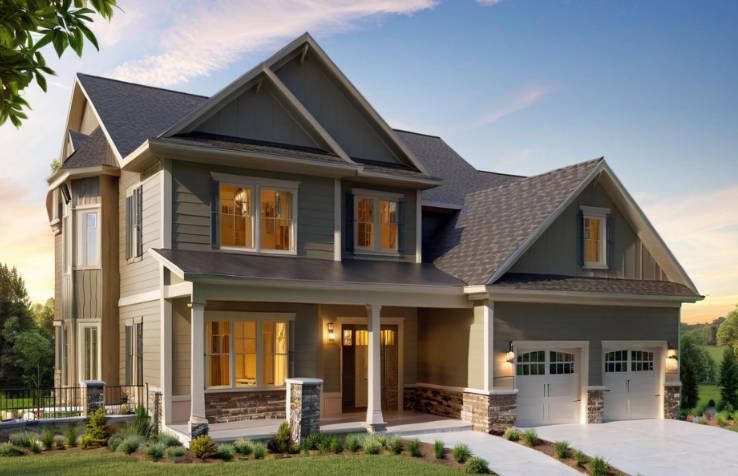

Why Choose Us
Shijiazhuang Eiffel Steel Structure Co., Ltd.
Shijiazhuang Eiffel Steel Structure Co., Ltd. is an enterprise dedicated to researching and developing new energy-saving and environmentally friendly houses and construction methods. We always adhere to the values of honesty and quality first, and position ourselves as a leader in high-quality steel structure villa construction. We combine emerging foreign technologies with the actual domestic market and provide customers with one-stop services for prefabricated buildings such as design, production, interior decoration, and whole house customization. The prefabricated buildings produced by the company are widely used in office buildings, villas, rural courtyards, estate clubs, tourist attractions, homestays, hotels, public facilities, etc.
At present, the company is centered in Shijiazhuang, Hebei Province, with products radiating to regions such as Beijing, Tianjin, Hebei, Shanxi, Shandong, Henan, Liaoning, Mongolia, Jiangsu, Sichuan, and Guangxi, and exported to overseas markets. Adhering to the quality demand of "building a century old villa, choose Eiffel", we strive to create an excellent brand of prefabricated buildings.
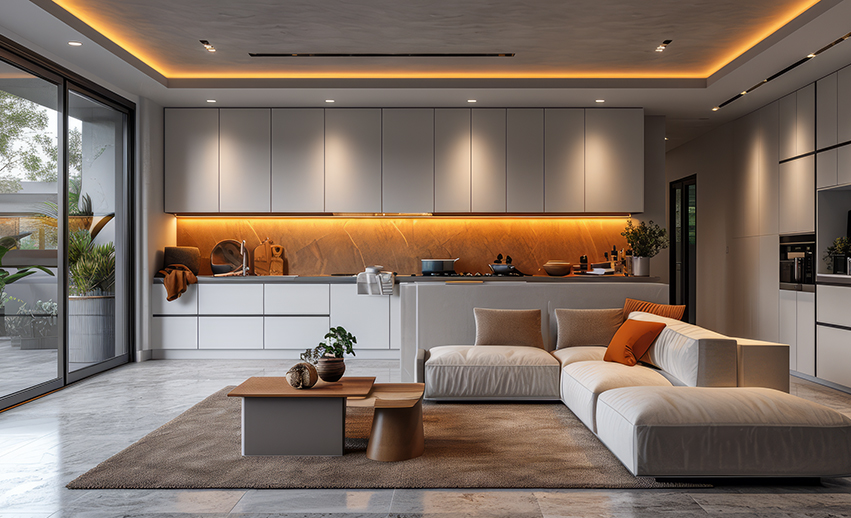
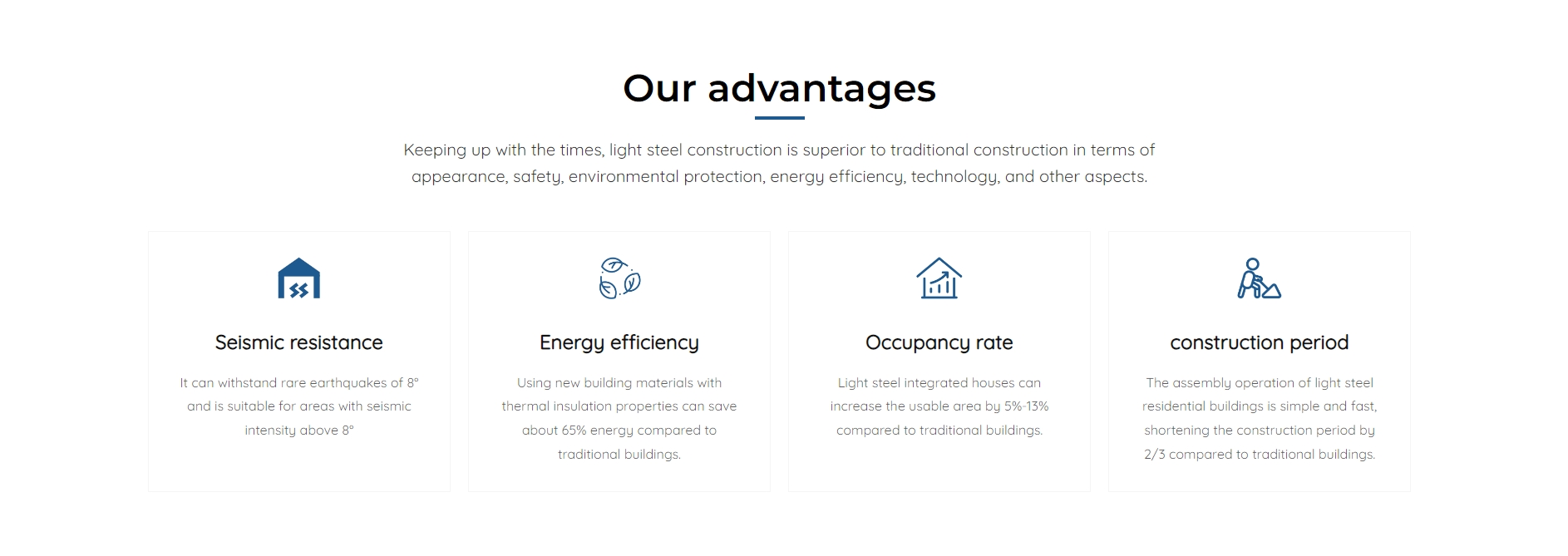


House building process
Helping customers maximise value with consistent excellence





