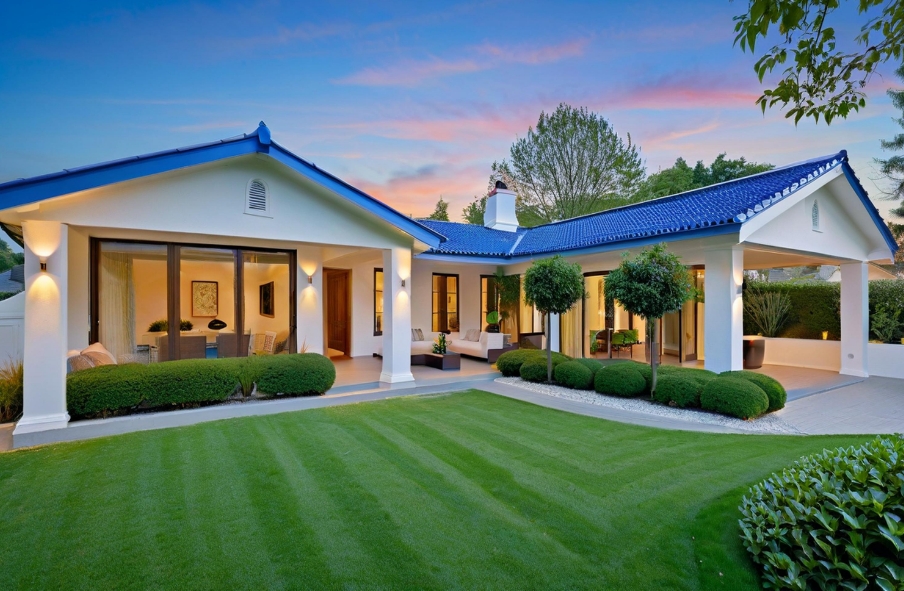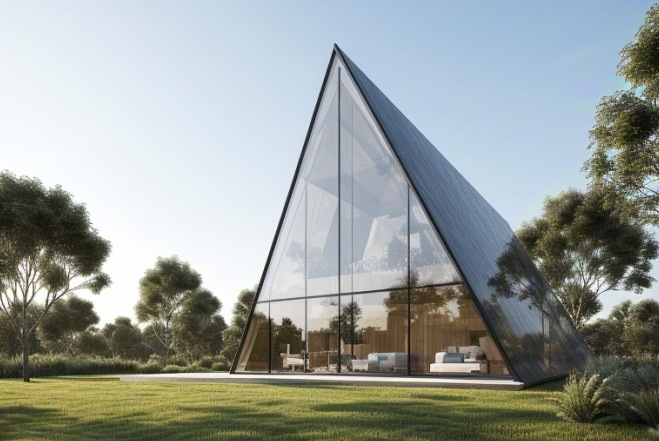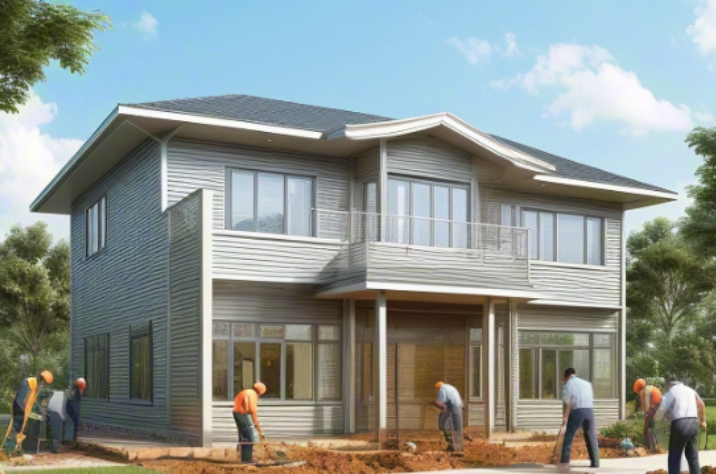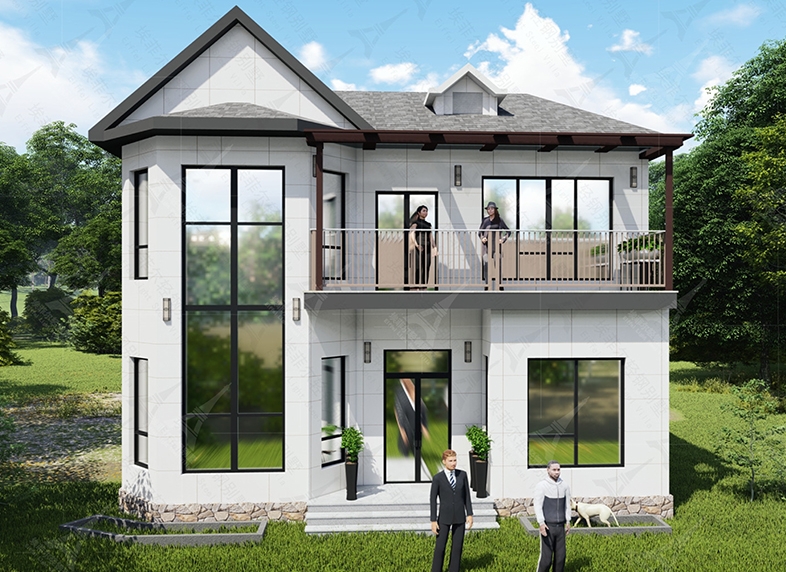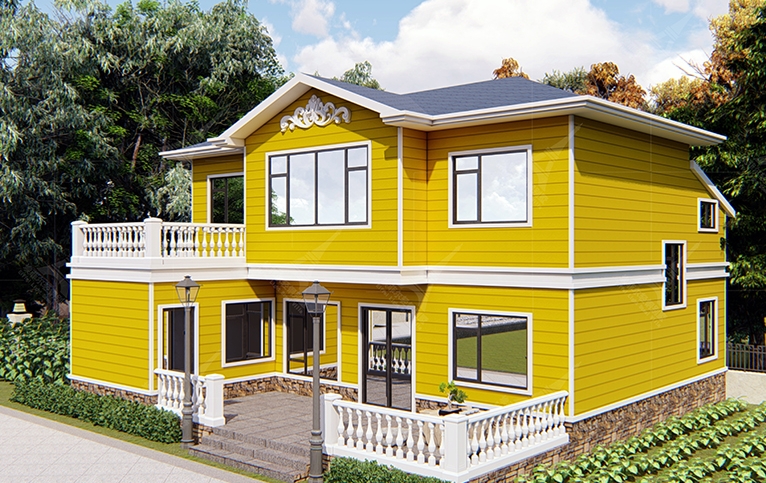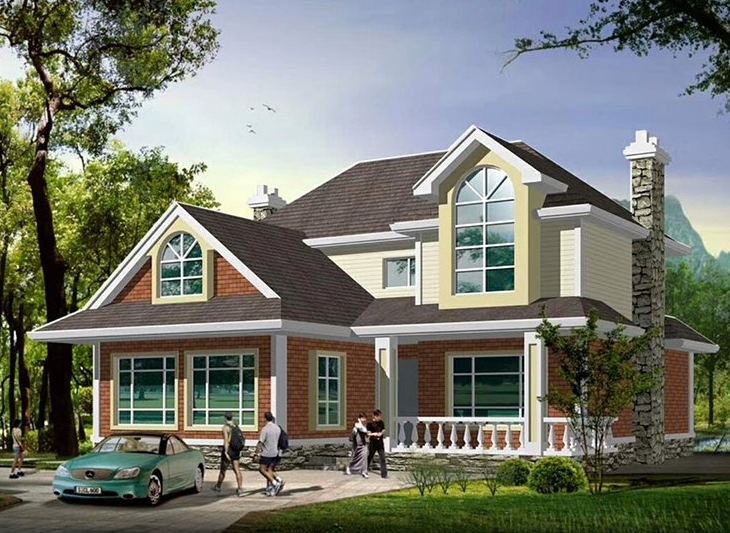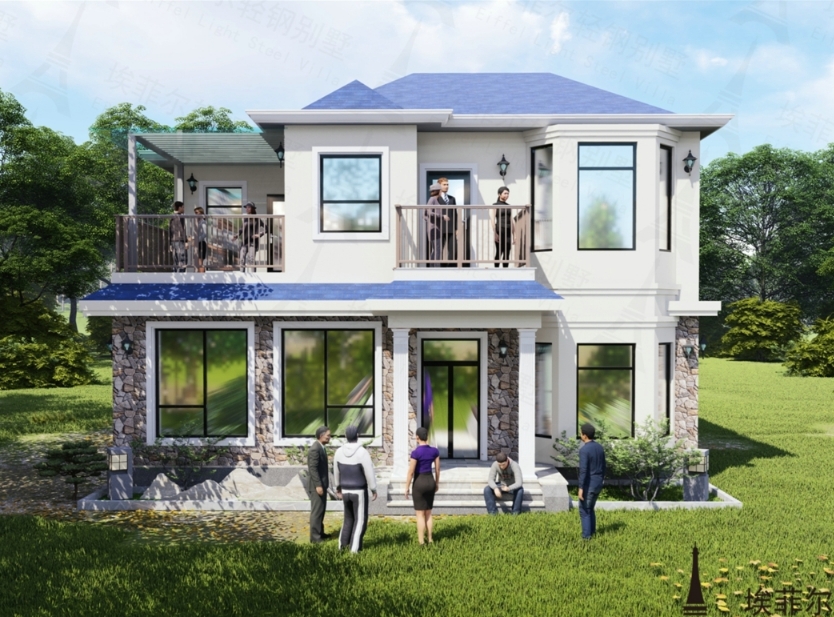Tiny prefab house for minimalist living
With modularization, lightweight and low carbonization as the core, small prefabricated houses are suitable for all scenarios from self-built houses in the countryside to simple apartments in the city, combining functionality and practicality with natural aesthetic value.
Introducing Tiny Prefab House For Minimalist Living
With modularization, lightweight and low carbonization as the core, small prefabricated houses are suitable for all scenarios from self-built houses in the countryside to simple apartments in the city, combining functionality and practicality with natural aesthetic value.
I. Core Features
Rapid construction and modular design
Adopting standardized modular prefabrication, the main structure of 200m2 house can be lifted and installed on site in 1 day, shortening the full cycle of construction to 3-6 months.
Integration of “Beidou Positioning + Foundation Pre-Embedded Parts” technology, with an installation error of ≤5mm, realizing industrial-grade precision.
Light weight and environmental protection and energy saving
The self-weight of steel structure frame is only 300-400kg/m2 (1/4 of traditional brick-concrete), which reduces the foundation cost.
Construction waste is reduced by 80%, building carbon emission is reduced by 65%, and steel is 100% recyclable.
Rooftop photovoltaic panels generate up to 5,000 kWh of electricity per year, with an energy storage system to realize off-grid power supply.
Flexible functionality and minimalist aesthetics
Supports “Zero Liquid” concealed engineering pre-installation, with 90% of piping integrated in the factory.
The façade can be chosen from modern rustic, simple European or Chinese styles, suitable for both rural and urban landscapes.
II. Detailed Parameters
Basic Configuration
- Applicable area 80-200 square meters (single-story or double-story)
- Building height Single-story 3.3m, double-story ≤ 6.6m
Structure and Material
- Main frame Cold-formed thin-walled light steel (thickness 0.6-1.5mm) or brick-concrete structure
- Wall filling Glass wool/rock wool (thermal conductivity 0.04-0.05W/m-K)
- Roofing material Metal tiles + photovoltaic panels (optional) or asphalt shingles
Performance Parameters
- Earthquake-resistant level 9 degree defense (steel structure) or 7 degree defense (brick)
- Fire resistance limit 1-2 hours (steel structure fireproof coating)
- Sound insulation performance Airborne sound insulation ≥45dB
Functional configuration
- Intelligent system Optional energy and carbon management platform, intelligent community control.
- Pre-installation of utilities Concealed works pre-installation rate of 90%, supporting plug and play.
Cost and cycle
- Main body cost 10-35 million yuan (depending on the area and structure)
- Construction period 3-9 months (including hard installation)
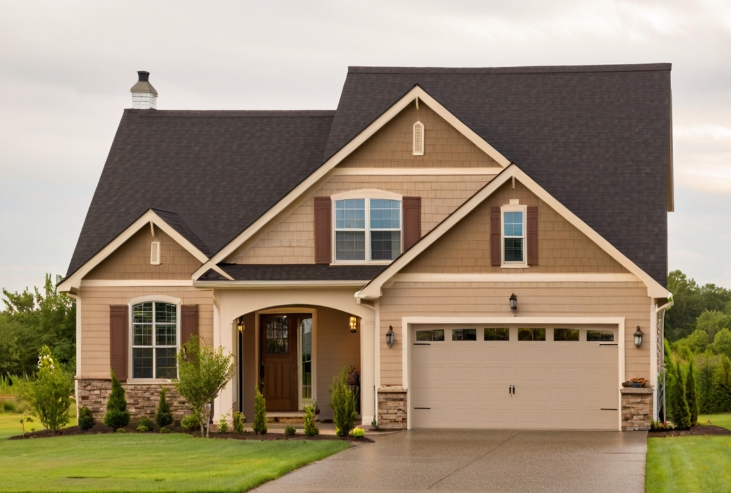
III. Typical Application Scenarios
Rural livable house
Single-story 100-120 square meters pension house, hard installation cost of 240,000 yuan, equipped with 4 rooms and 2 halls and barrier-free design.
Consecutively transformed into B&B colony, unified operation through intelligent platform, activating rural economy.
Urban Minimalist Residence
89-124 square meters modern style apartment, total cost 5.07-5.85 million RMB (Shanghai Jiading case).
Flat roof and balcony design meets the demand of urban youth for “minimalist life”.
Multifunctional Expansion
Modular rice planting factory and community service center share the same assembly technology with the residence.
Customized 8-meter wide and long house base with a cost of 160,000 RMB.
Design highlights:
Efficient use of space: 8-meter-wide house design with three rooms and two bathrooms, with clear dynamic and static partitions.
Low-cost aesthetics: culture stone + white paint facade, balancing texture and cost control.
Sustainable upgrading: reserved photovoltaic and energy storage interfaces to support zero-carbon retrofit.

Why Choose Us
Shijiazhuang Eiffel Steel Structure Co., Ltd.
Shijiazhuang Eiffel Steel Structure Co., Ltd. is an enterprise dedicated to researching and developing new energy-saving and environmentally friendly houses and construction methods. We always adhere to the values of honesty and quality first, and position ourselves as a leader in high-quality steel structure villa construction. We combine emerging foreign technologies with the actual domestic market and provide customers with one-stop services for prefabricated buildings such as design, production, interior decoration, and whole house customization. The prefabricated buildings produced by the company are widely used in office buildings, villas, rural courtyards, estate clubs, tourist attractions, homestays, hotels, public facilities, etc.
At present, the company is centered in Shijiazhuang, Hebei Province, with products radiating to regions such as Beijing, Tianjin, Hebei, Shanxi, Shandong, Henan, Liaoning, Mongolia, Jiangsu, Sichuan, and Guangxi, and exported to overseas markets. Adhering to the quality demand of "building a century old villa, choose Eiffel", we strive to create an excellent brand of prefabricated buildings.
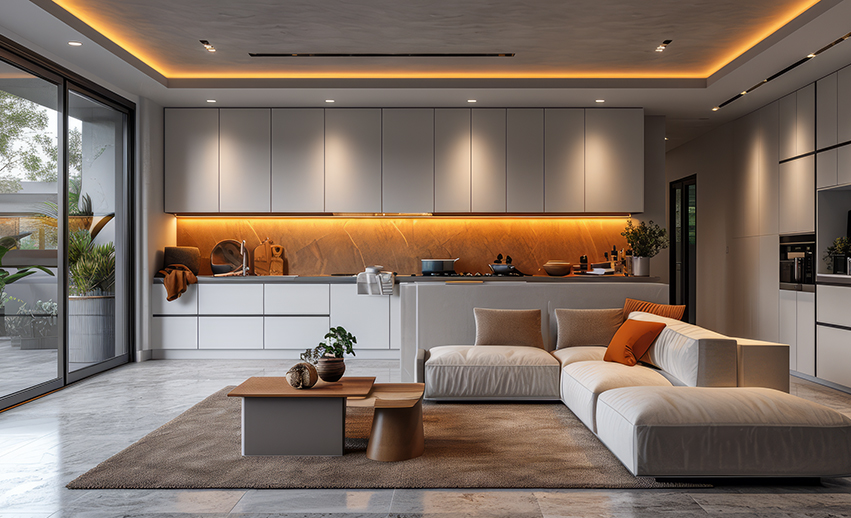
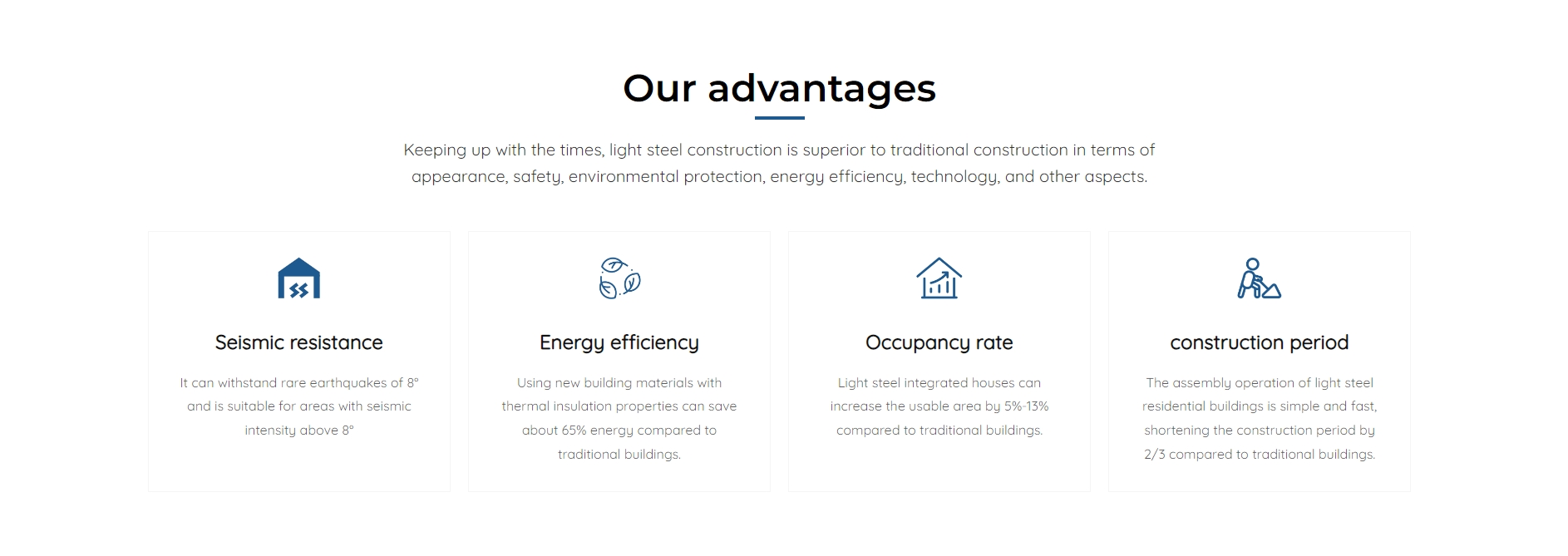
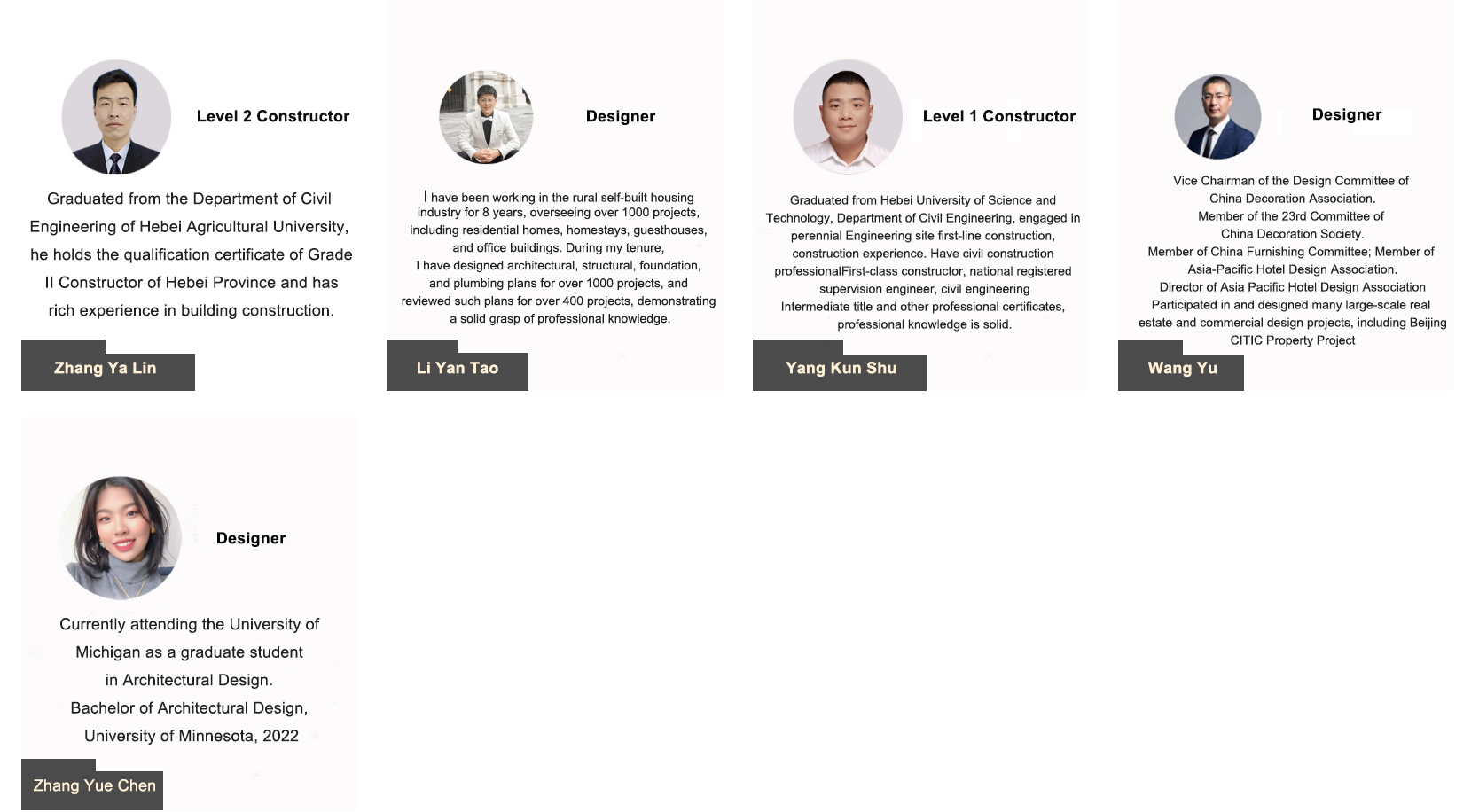

House building process
Helping customers maximise value with consistent excellence



