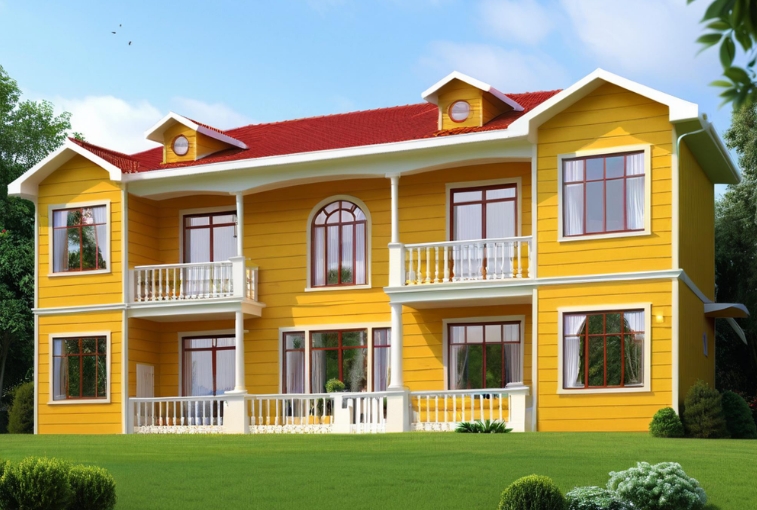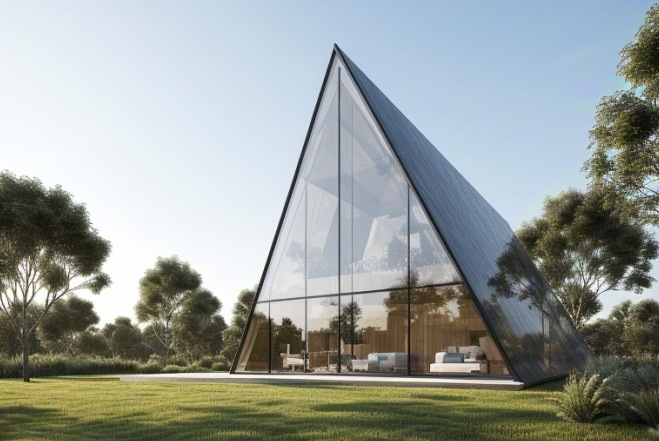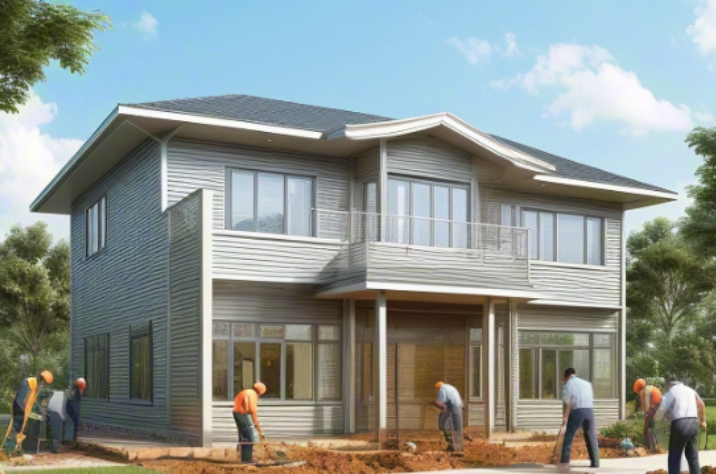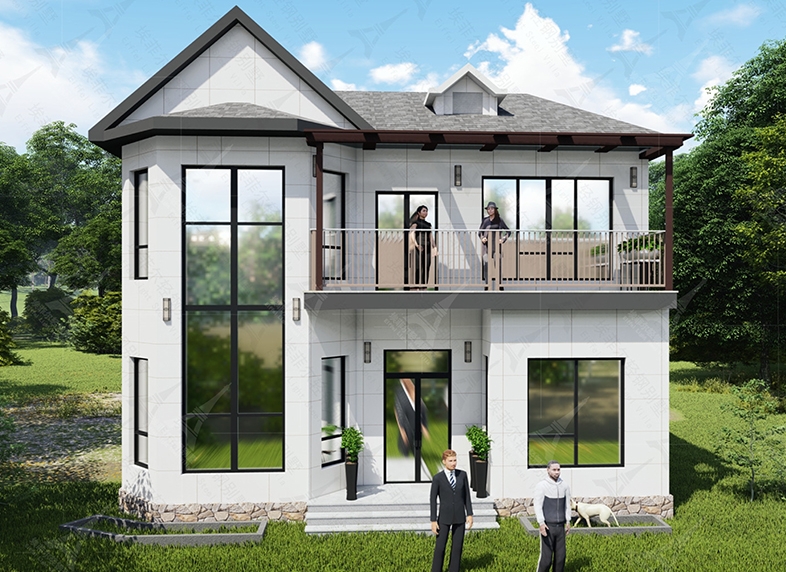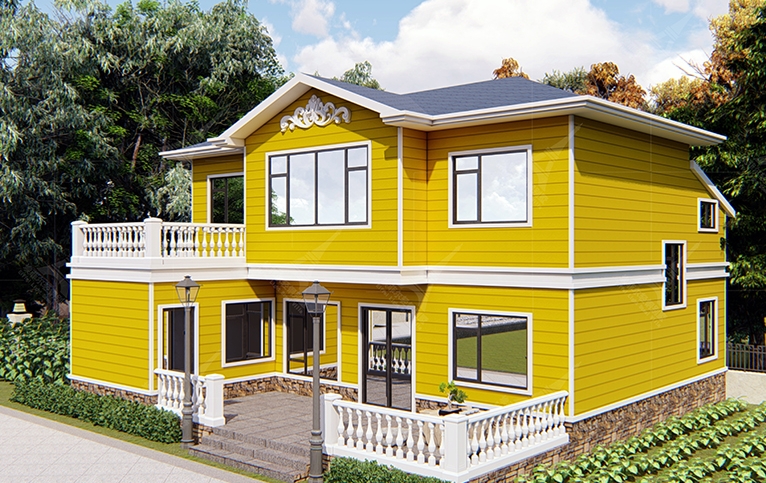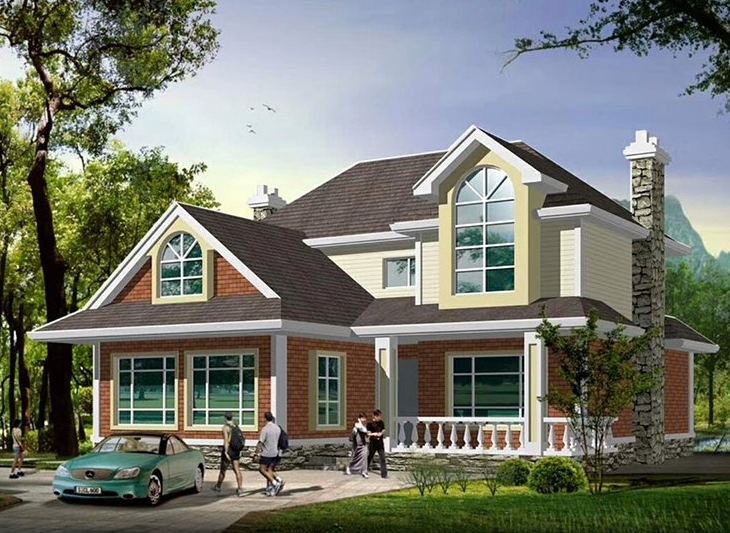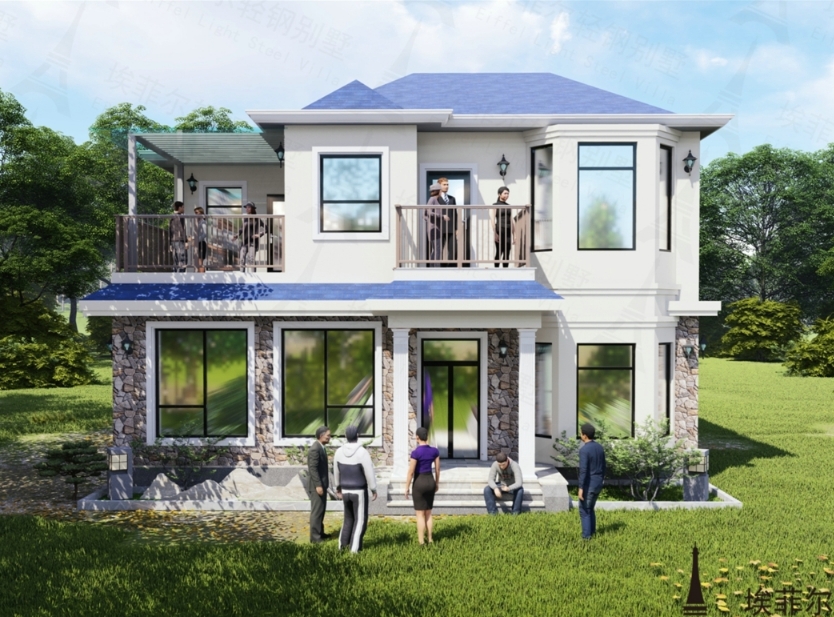expandable light steel structure villa house
Light weight (only 1/5 of brick mix), fast construction, can be quickly built by prefabricated modules, suitable for villa houses. Aluminum-zinc-plated steel is corrosion-resistant and energy-saving with composite heat-insulating walls.
Expandable Light Steel Structure Villa Introduction and Parameters
I. Infrastructure and Expansion Characteristics
Main frame and size
Adopting hot-dip galvanized cold-formed thin-walled C-type light steel keel (thickness of 0.8-1.0mm), single-story span up to 12m, standard floor height 3.3m, and unlimited expansion through modular splicing in the longitudinal direction.
Foundation parameters:
Single module size: 12m×8m (opening×depth), covering an area of 96m2, with a total floor area of 288m2 (3 floors).
Main body weight: about 12 tons (3-story structure), only 1/5-1/8 of traditional brick-concrete structure, reducing foundation load.
Modular expansion design
Supports horizontal splicing (multi-box combination) or vertical stacking (duplex structure), rapid space expansion by bolting prefabricated wall panels/floor slabs, and the main body of the 200m2 building is completed in 7 days.
II. Material and Performance Parameters
Wall system 120-200mm composite wall: outer layer of real stone paint + anti-cracking mortar, middle layer of 50mm graphite polystyrene board (B1 fireproofing), inner layer of 9mm calcium silicate board + fiberglass wool (sound insulation ≥ 45dB).
Roofing system Glass fiber tire asphalt shingle + SBS self-adhesive waterproofing membrane + 12mm oriented OSB board, slope 15°-30°, can carry 300kg/㎡ snow load.
Floor system 18mm OSB structural board + 20mm extruded plastic board (B2 fireproof), sound insulation and heat preservation layer, load ≥365kg/㎡.
Anti-corrosion performance Aluminum-zinc-plated steel is resistant to salt spray corrosion, experiments show that there is no rusting in a 5% salt spray environment, and the design life is ≥70 years.
III. Core Functional Parameters
Seismic resistance and safety
Seismic grade 9, wind grade 12, through the “plate-ribbed structure system” to disperse seismic forces, bolt connection to ensure overall stability.
Fireproof grade: B1 for wall, B2 for floor, A for roof.
Environmental protection and energy saving
Material recycling rate: 100% recycling of steel, over 80% recycling of other building materials.
Energy-saving effect: the temperature difference of the insulation layer reaches 13℃ (-30℃ experimental environment), and the heating energy consumption is 65% lower than that of traditional buildings.
IV. Expandable Design Program
Expansion type Realization mode Application scenario
Horizontal splicing Multi-module flat floor connection (e.g. 12m×16m duplex villa), shared water and electricity piping system Family house / B&B
Vertical Stacking Prefabricated staircase + steel beam reinforcement, realizing 3-storey duplex structure, with customized terrace/sunroom on the top floor Commercial Space/Office Villa
Functional Expansion Reserved piping interface for quick addition of smart home (security, temperature control), solar power supply (3-5kW) Off-grid eco-housing
V. Construction and Cost Reference
Construction cycle: 7 days for the completion of the main body of the single-story 100 square meters, and 30 days for the delivery of the whole-house finishing (including the expansion module).
Cost range:
Basic: 1300-1500 RMB/㎡ (including main body + simple decoration).
High-end customization: from 2000 RMB/㎡ (including intelligent system, floor heating, panoramic glass curtain wall.)
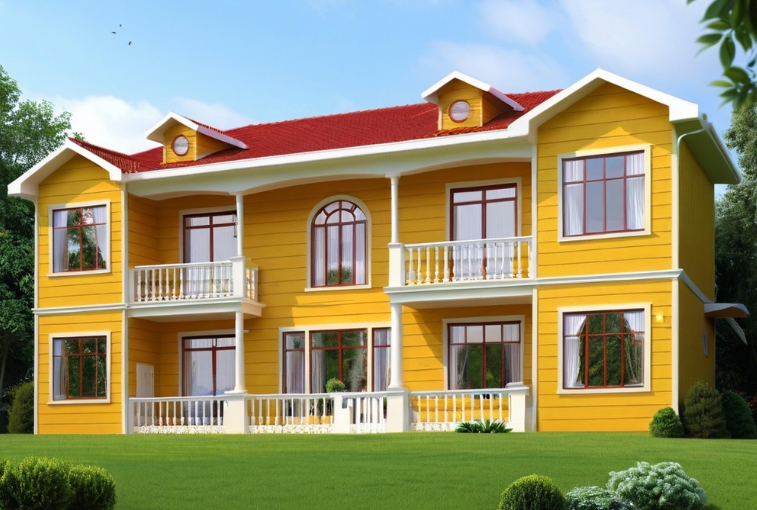
Guidelines for Selection of Building Structures in Earthquake-prone Areas (2025)
Steel Structure
Seismic performance: ★★★★★
Characteristics: Steel has high strength, light weight and strong toughness, which can effectively absorb seismic energy through large deformation and has the best seismic capacity.
Applicable scenarios: ultra-high-rise buildings (over 100 meters), large-span venues and industrial plants.
Disadvantages: Higher cost, regular anti-corrosion maintenance, and additional protection against fire risk.
Reinforced concrete shear wall structure
Seismic performance: ★★★★
Characteristics: Disperses earthquake horizontal forces through reinforced concrete wall panels, strong integrity, suitable for high-rise residential buildings (10 floors and above).
Limitations: walls are not removable, low spatial flexibility, and self-weighting results in limited building height (typically ≤150 meters).
Frame-shear wall hybrid structure (frame-shear structure)
Seismic performance: ★★★★
Characteristics: Combining the advantages of frame structure (flexible space) and shear wall (strong resistance to lateral force), combining safety and practicality.
Application: common choice for modern high-rise civil buildings (e.g. office buildings, hotels).

Why Choose Us
Shijiazhuang Eiffel Steel Structure Co., Ltd.
Shijiazhuang Eiffel Steel Structure Co., Ltd. is an enterprise dedicated to researching and developing new energy-saving and environmentally friendly houses and construction methods. We always adhere to the values of honesty and quality first, and position ourselves as a leader in high-quality steel structure villa construction. We combine emerging foreign technologies with the actual domestic market and provide customers with one-stop services for prefabricated buildings such as design, production, interior decoration, and whole house customization. The prefabricated buildings produced by the company are widely used in office buildings, villas, rural courtyards, estate clubs, tourist attractions, homestays, hotels, public facilities, etc.
At present, the company is centered in Shijiazhuang, Hebei Province, with products radiating to regions such as Beijing, Tianjin, Hebei, Shanxi, Shandong, Henan, Liaoning, Mongolia, Jiangsu, Sichuan, and Guangxi, and exported to overseas markets. Adhering to the quality demand of "building a century old villa, choose Eiffel", we strive to create an excellent brand of prefabricated buildings.
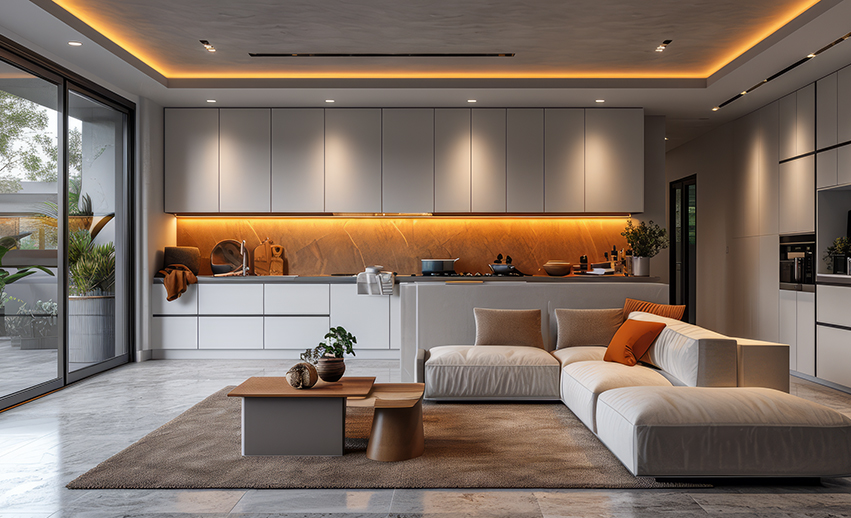
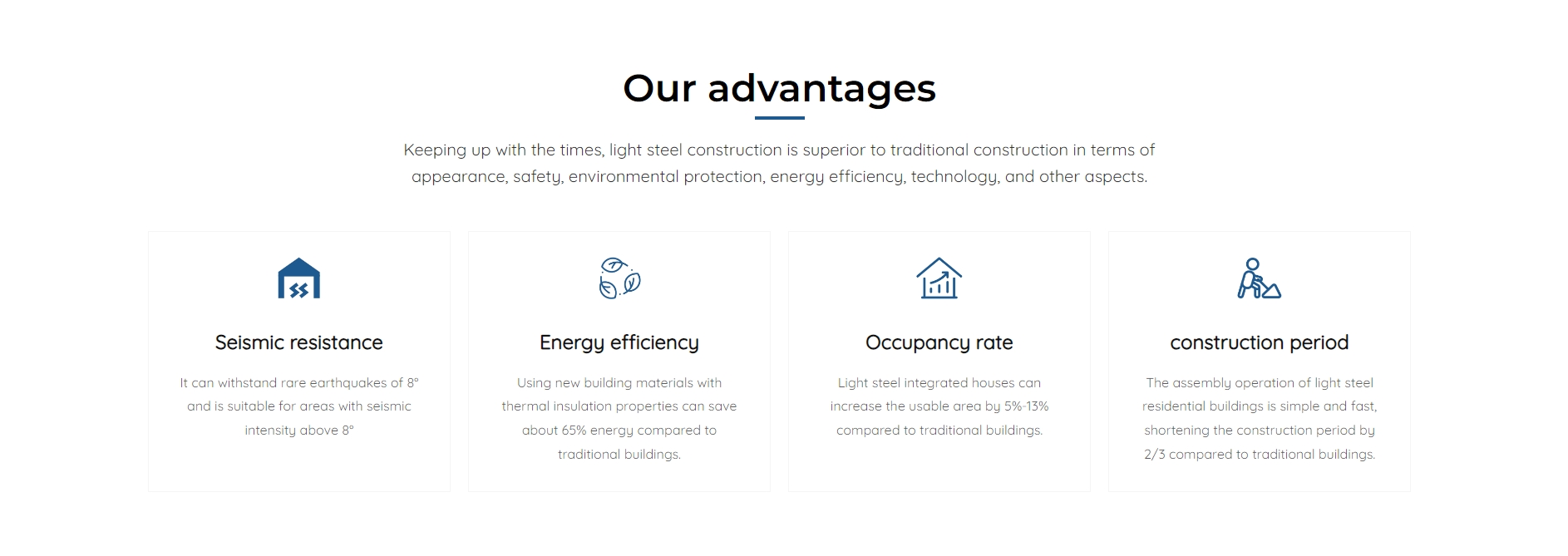
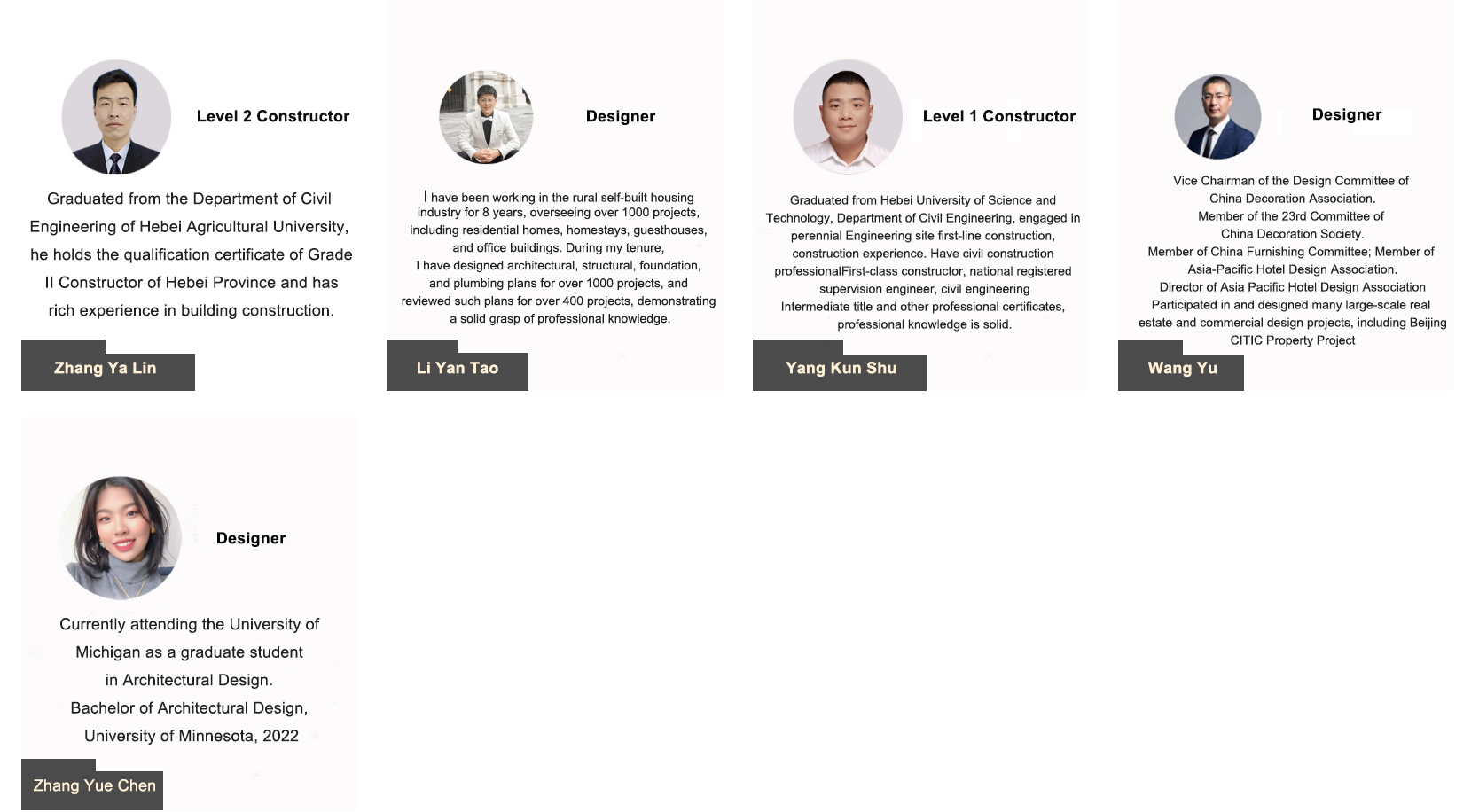

House building process
Helping customers maximise value with consistent excellence



