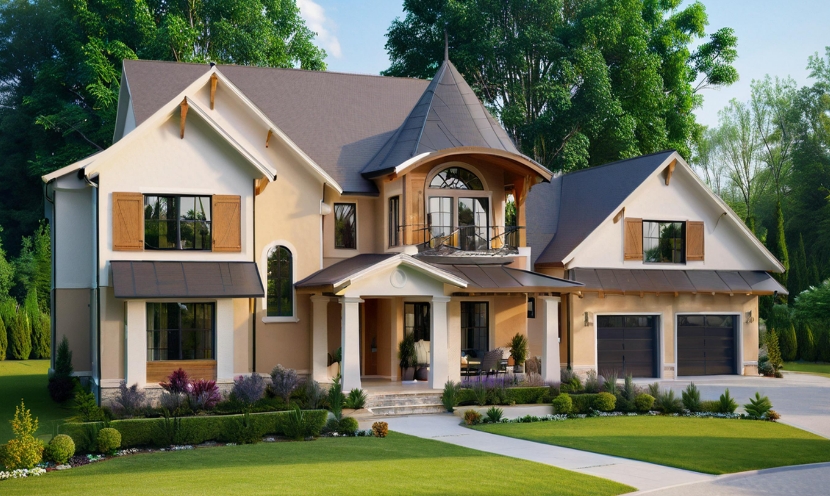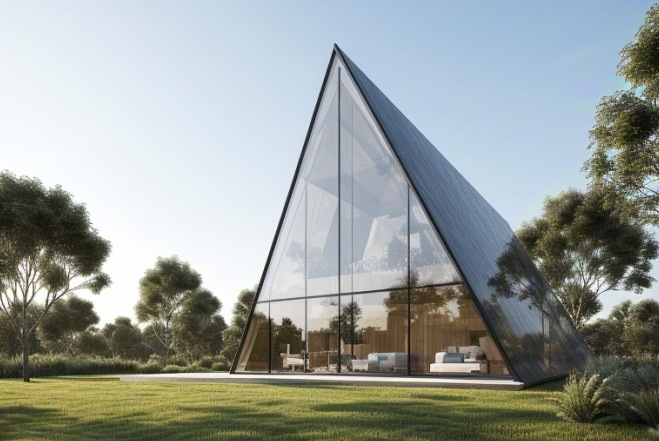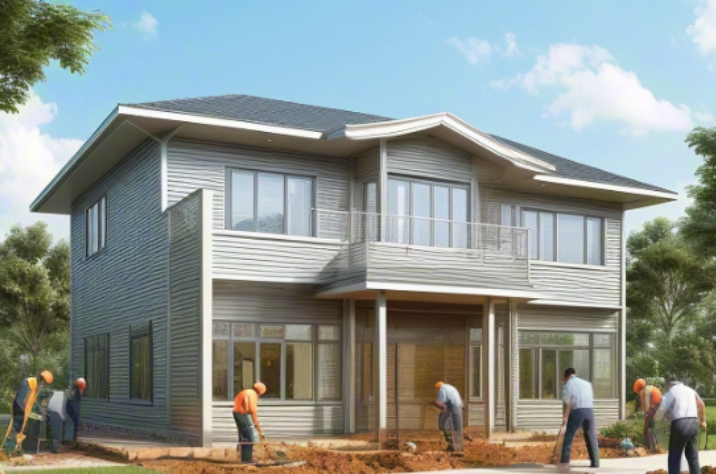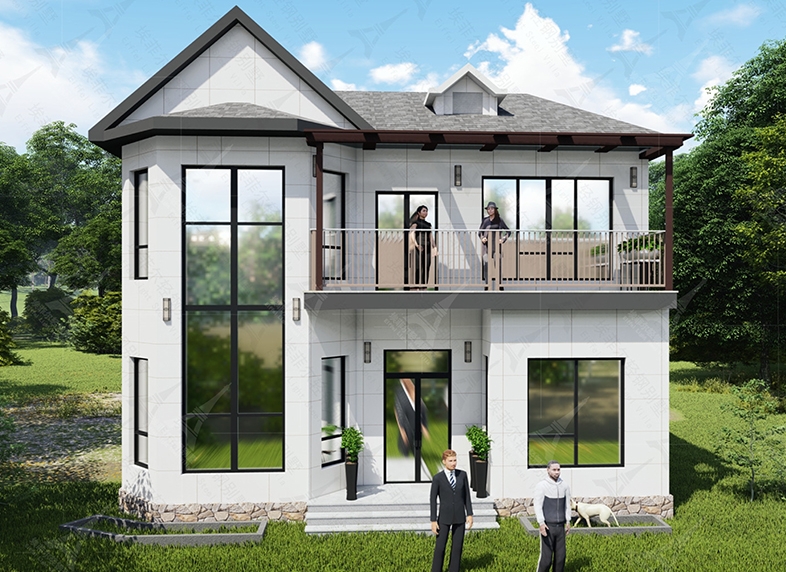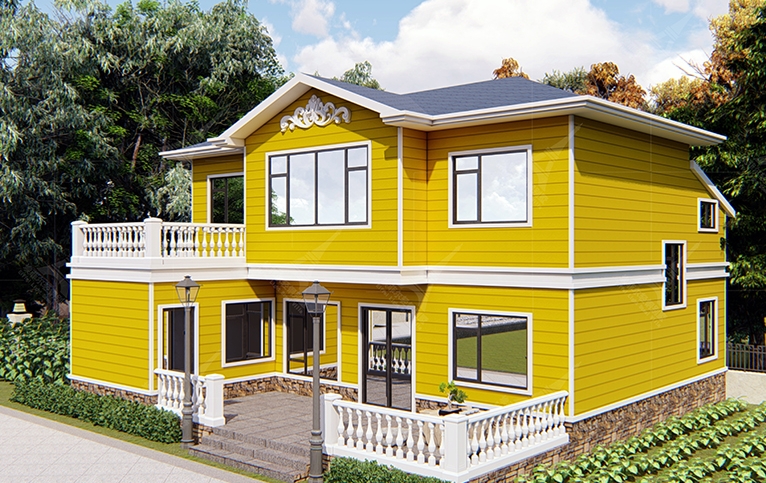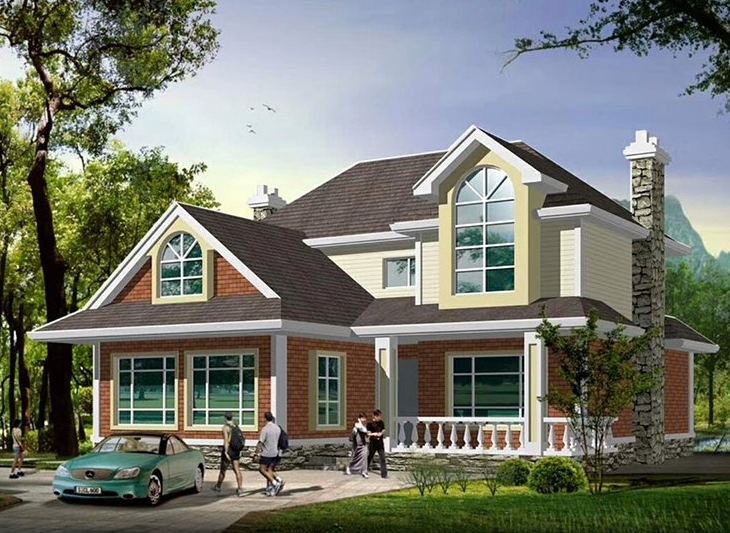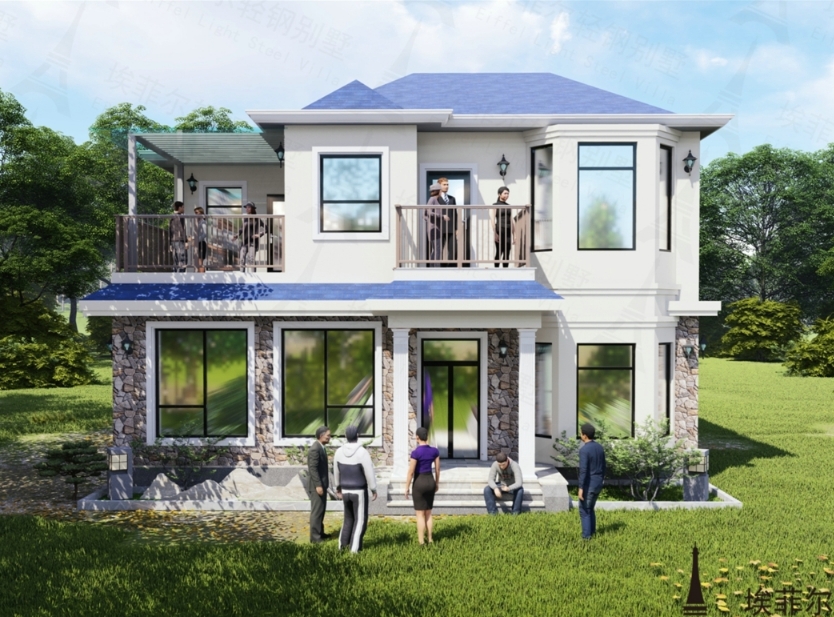light gauge steel frame construction house
Light steel structure house is a new type of building system with cold-formed thin-walled steel as the main load-bearing structure, combining the advantages of high seismic resistance, fast construction, environmental protection and energy saving
Introduction of Light Steel Structure House
Light steel structure house is a new type of building system with cold-formed thin-walled steel as the main load-bearing structure, combining the advantages of high seismic resistance, fast construction, environmental protection and energy saving, which is suitable for low-rise houses, vacation homes and emergency buildings and other scenarios.
I. Structural System and Material Composition
Main load-bearing structure
Light steel keel: galvanized/aluminum-zinc-plated cold-formed thin-walled C-beam (wall thickness 0.42-2.56mm), connected by bolts or self-tapping screws to form a “cage-type” frame, with a seismic grade of 9.
Truss system: The roof and floor are combined with light steel truss or U-beam, which is suitable for large-span space (max. span 12m), and the actual use area is increased by 5%-15% compared with traditional buildings.
Enclosure System
Wall: light steel frame + OSB board (9-18mm) + glass wool/rock wool insulation layer (capacity 15kg/m³) + calcium silicate board or cement fiber board inner wall.
Roof: OSB board + asphalt shingle/SBS waterproofing membrane + glass wool heat preservation layer, snow pressure resistance ≥ 55kN/㎡, wind pressure resistance ≥ 0.6kN/㎡.
II. Key Performance Parameters
Seismic performance Resistant to grade 9 earthquake (0.4g acceleration)
Wind pressure Basic wind pressure ≥0.85kN/㎡ (corresponding to wind speed 209km/h)
Sound insulation performance Sound insulation of external wall ≥65dB, internal wall ≥44dB
Thermal insulation performance Heat transfer coefficient of the wall ≤ 0.35W/(㎡-K), energy saving 30%
Fireproof grade Class A (cement board) or Class B1 (graphite polystyrene board)
Design life ≥50 years (galvanized steel corrosion resistance)
Types of keel structure of light steel structure house:
1.Keel structure type
Classification by use
Partition wall keel: used for building internal partition wall, composed of horizontal keel, vertical keel and horizontal support keel, suitable for gypsum board and other finishing materials.
Ceiling keel: It contains main keel (load-bearing), secondary keel (support the decorative panel) and side keel, suitable for indoor ceiling system.
Light steel villa building keel: as the main load-bearing skeleton of the house, it adopts aluminum-zinc-plated C-beam steel, which is connected by bolts or self-tapping screws to form a “cage-type” frame.
Tile hanging bar/dry hanging stone keel: Used for roof tile hanging or dry hanging of external stone, providing stable support and adapting to complex decorative needs.
Classification by shape
C-shaped keel: C-shaped cross-section, mainly used for wall, floor and roof load-bearing structure, suitable for large-span design.
U-type keel: Commonly used in ceiling systems, used in conjunction with the main keel to facilitate the fixing of decorative panels.
T-type/L-type keel: mostly used for edge fixing or auxiliary support to enhance structural integrity.
Classification according to anti-corrosion coating
Galvanized light steel keel: surface galvanized treatment, medium corrosion resistance, suitable for ordinary environment.
Aluminum-zinc-plated light steel keel: plating containing aluminum-zinc alloy, stronger corrosion resistance, suitable for high humidity or coastal areas.
2.Features of keel
Light weight and high strength
The self-weight of the keel is only 3-4kg/m2 (ceiling system), and the total weight of the partition wall system is 1/10 of the traditional brick wall, which reduces the building load.
Cold bending molding process gives it high structural strength, C-type keel can support large span space (maximum 12m).
Corrosion and Fire Resistance
Galvanized/aluminized zinc treatment can resist corrosion in humid, acidic and alkaline environments, with a design life of ≥50 years.
Fireproof grade A (with cement fiber board) or B1 (with fireproof gypsum board), effectively slowing down the spread of fire.
Seismic resistance and convenient construction
Adopting flexible connection (bolts, self-tapping screws), it can disperse seismic energy, and the anti-seismic grade reaches 9.
80% of the components are prefabricated in the factory, on-site assembly without the need for large-scale machinery, and the construction cycle of 100 square meters single-story house is ≤1 month.
Adaptability and environmental protection
Concealed pipeline pre-buried design, wall thickness of 120-200mm, the actual use of the area increased by 5%-15%.
Steel can be 100% recycled, no wet work during construction, reducing construction waste.
3. Application Comparison
Partition wall keel Indoor space separation Concealed pipeline, fast construction
Building keel Main frame of light steel villa Seismic 9, long life span
Ceiling keel Commercial/residential ceiling Light weight and high flatness
Roof tile keel Roof tile support Wind pressure ≥0.6kN/m2
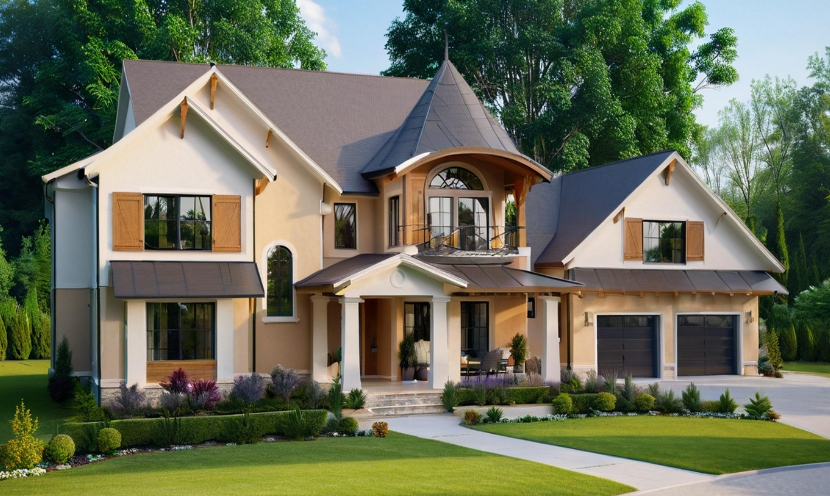
Attention:
Alpine areas need to add thermal insulation layer (e.g. 50mm graphite polystyrene board), and coastal areas need to upgrade plating anti-corrosion level.
Restrictions on customization: Door and window dimensions, keel spacing, etc. need to follow the standardized design, personalized needs need to be negotiated in advance.

Why Choose Us
Shijiazhuang Eiffel Steel Structure Co., Ltd.
Shijiazhuang Eiffel Steel Structure Co., Ltd. is an enterprise dedicated to researching and developing new energy-saving and environmentally friendly houses and construction methods. We always adhere to the values of honesty and quality first, and position ourselves as a leader in high-quality steel structure villa construction. We combine emerging foreign technologies with the actual domestic market and provide customers with one-stop services for prefabricated buildings such as design, production, interior decoration, and whole house customization. The prefabricated buildings produced by the company are widely used in office buildings, villas, rural courtyards, estate clubs, tourist attractions, homestays, hotels, public facilities, etc.
At present, the company is centered in Shijiazhuang, Hebei Province, with products radiating to regions such as Beijing, Tianjin, Hebei, Shanxi, Shandong, Henan, Liaoning, Mongolia, Jiangsu, Sichuan, and Guangxi, and exported to overseas markets. Adhering to the quality demand of "building a century old villa, choose Eiffel", we strive to create an excellent brand of prefabricated buildings.
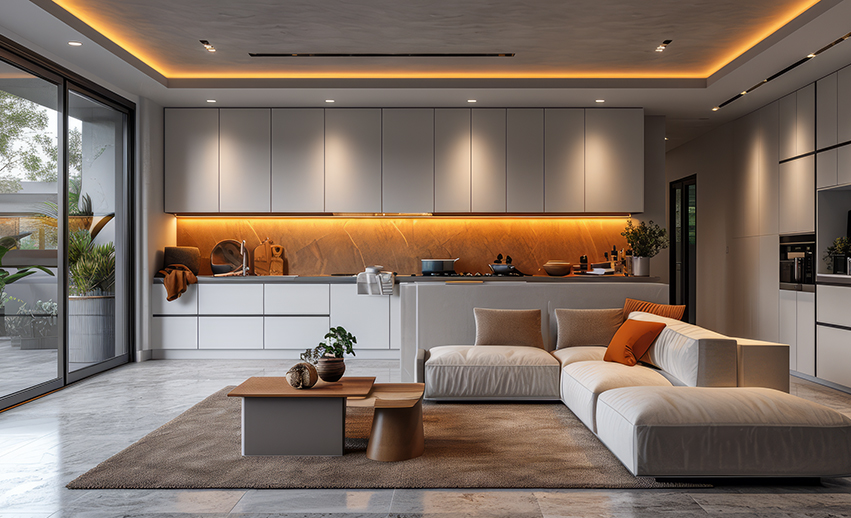
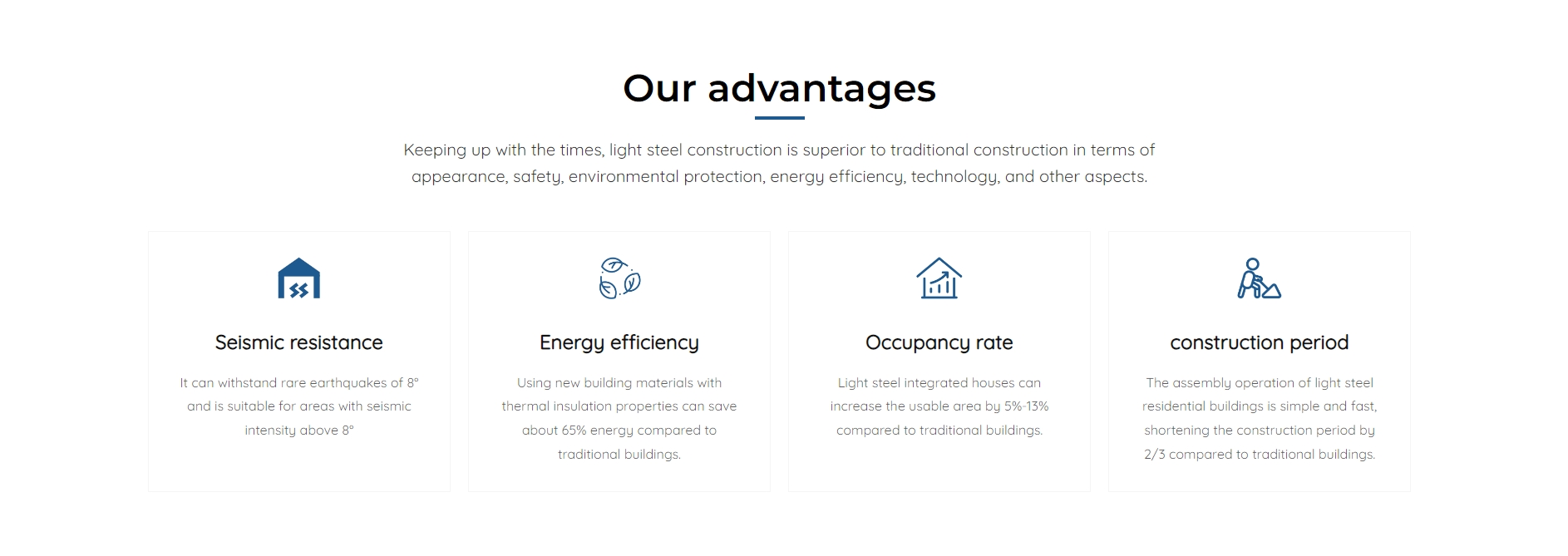
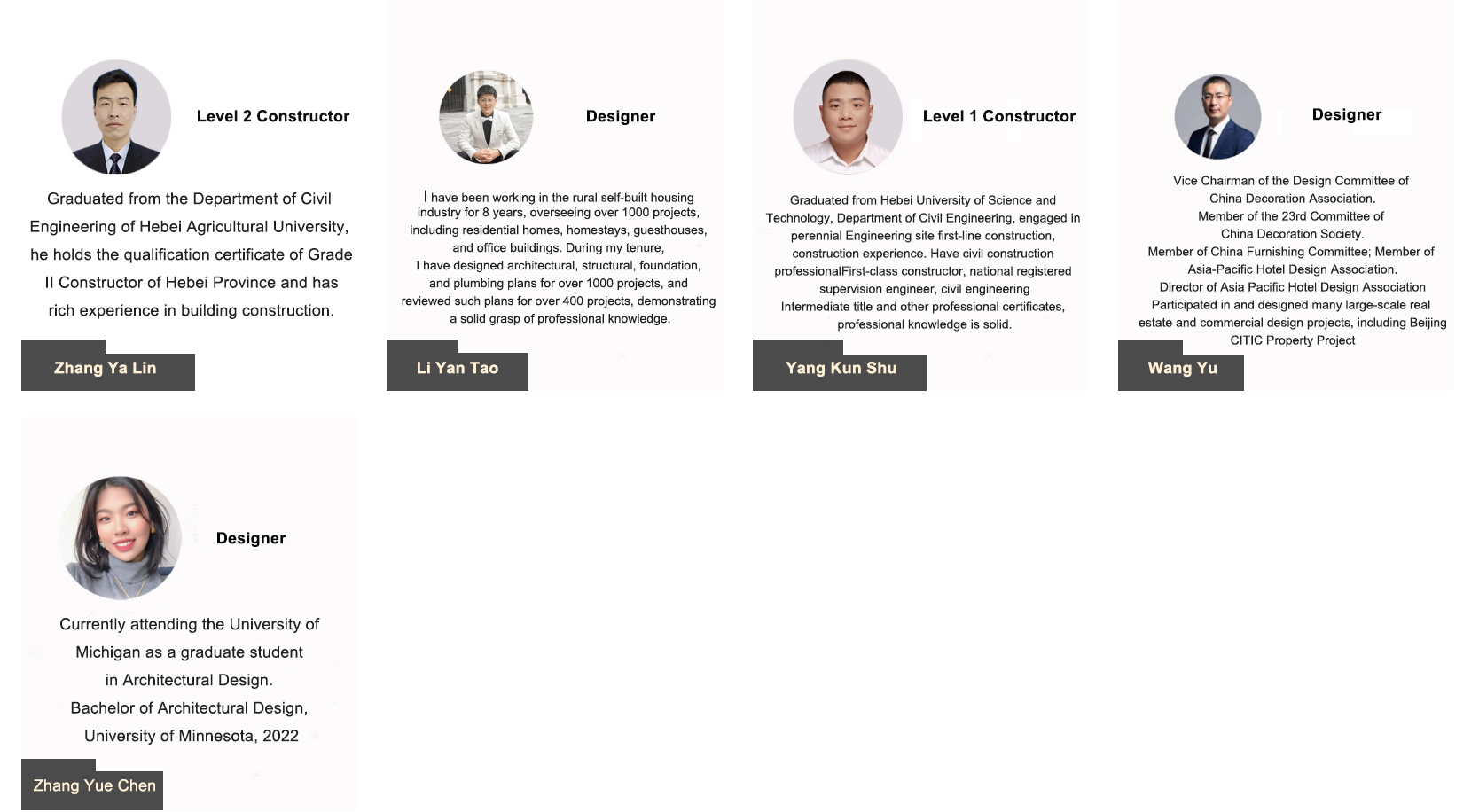

House building process
Helping customers maximise value with consistent excellence



