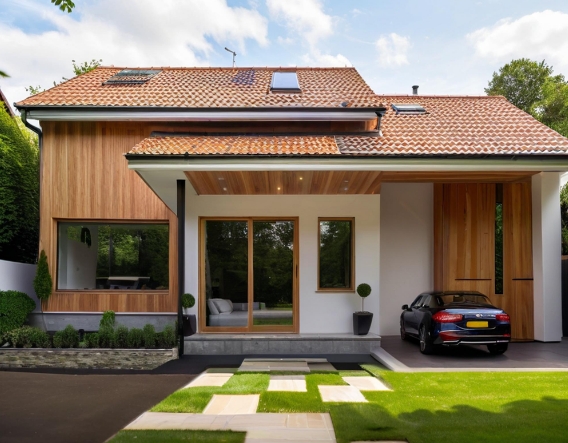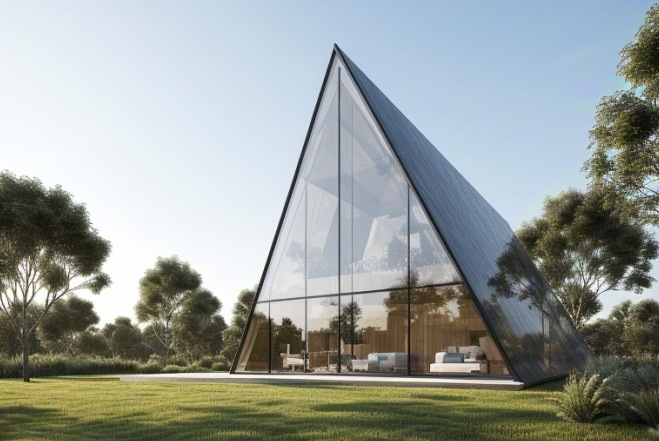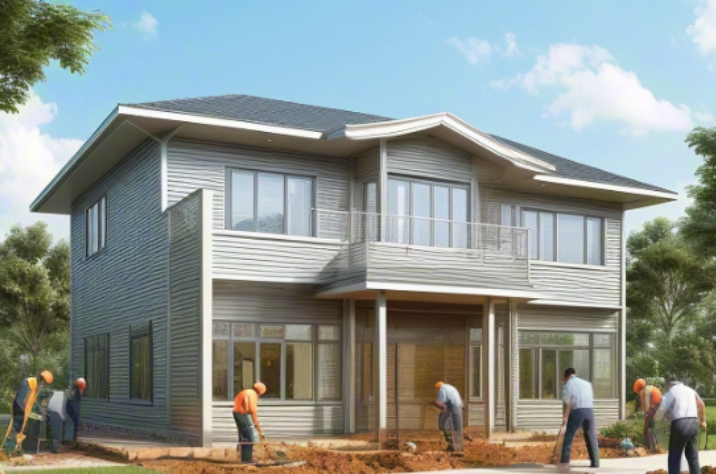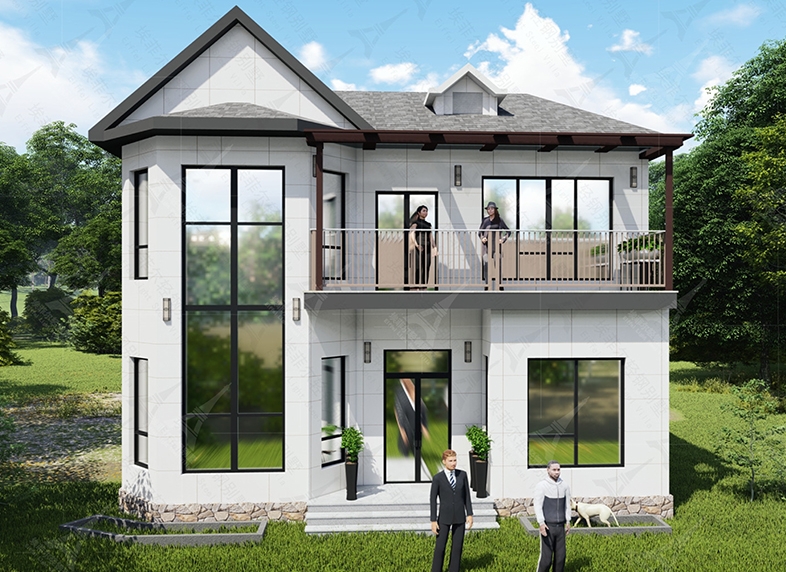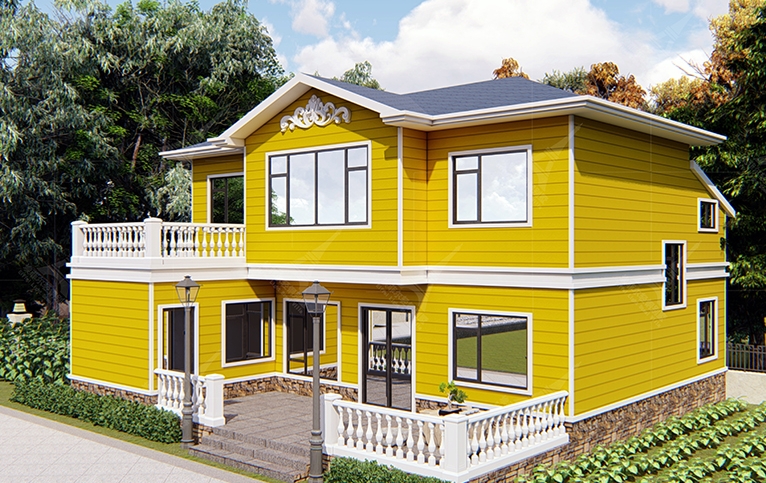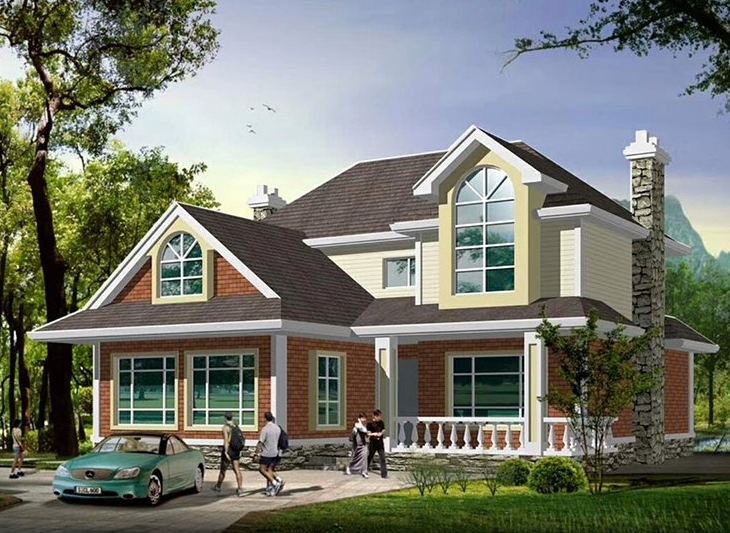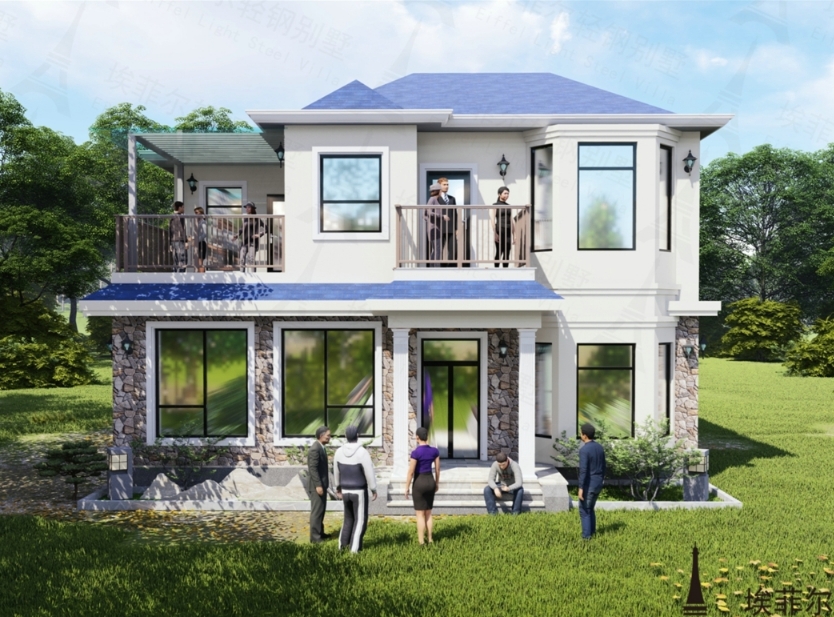prefab tiny light gauge steel home
Prefabricated micro-small light steel house is a modular building with light steel keel as the load-bearing frame, single-story or double-story design, covering an area of usually 20-100 m², suitable for rural self-built houses, tourist vacation homes and other scenarios.
Introduction to Prefabricated Micro-Small Scale Light Steel Houses
I. Core structural characteristics
1. Structural Characteristics
Light weight and high strength performance
The main body adopts aluminum-zinc-plated light steel keel (plating ≥ 275g/㎡) with thickness of 0.6-2.0mm, weighing only 25-35kg/㎡ (1/5 of the traditional brick-concrete structure), which reduces the load on the foundation and supports the construction of complex terrain.
Excellent ductility of steel, flexible absorption of seismic energy through the “plate rib structure system”, seismic grade of 9 degrees (0.4g acceleration), wind pressure ≥ 0.85kN / ㎡ (12 typhoon).
Modularized integrated design
The factory prefabrication rate of wall and roof panels reaches more than 80%, with pre-buried utility pipelines and thermal insulation, on-site assembly error ≤±2mm, and the construction cycle of 100 square meters single-layer ≤30 days.
Support flexible layout and personalized customization, adaptable to European, Chinese, modern and other styles, without columns to achieve large-span space (such as 6-12m).
2.Functional Advantages
Energy saving and environmental protection
The wall adopts the composite structure of “light steel skeleton + OSB board + glass wool/rock wool”, with a thermal resistance value of ≥4.24K-m²/W, and the thermal insulation performance is twice as much as that of the traditional brick wall, and the energy consumption is further reduced with double-layer Low-E glass doors and windows.
The steel is 100% recyclable, and the construction is free of wet work and dust pollution, reducing carbon emissions by more than 30% compared to traditional buildings.
Durable and low maintenance
Hot-dip galvanized anti-corrosion treatment ensures a design life of ≥50 years. Coastal/high-humidity areas require regular maintenance of the plating, and the walls are built with breathable paper moisture barrier to avoid condensation.
Fire resistance is enhanced by filling with rock wool (Class A fire resistance) or applying fireproof coating (fire resistance limit ≥ 1 hour).
Structural Advantages
Lightweight: Self-weight is only 25-35kg/㎡ (150kg/㎡ for traditional brick-concrete structures), which reduces foundation requirements and supports construction in complex terrain.
Modularized design: standard wall and roof panels are pre-installed with plumbing, electrical piping and thermal insulation, with error control within ±2mm, supporting flexible layout.
II. Detailed Parameter Table
Main material Aluminum-plated zinc light steel keel (plating ≥275g/㎡)
Seismic grade Resistant to 9 degree earthquake (0.4g acceleration)
Wind pressure resistance ≥0.85kN/㎡ (wind resistance level 12)
Thermal insulation performance Thermal resistance of the wall ≥4.24K-m²/W (equivalent 1m brick wall)
Sound insulation performance Sound insulation of the outer wall ≥ 65dB, the inner wall ≥ 44dB
Construction period 100 square meters single layer ≤ 30 days (including foundation and decoration)
Design life ≥50 years (plating anti-corrosion treatment)
Environmental indicators 100% recycling of steel, construction zero wet work and dust
III. The functional configuration and scalability
Basic Configuration
Wall: light steel keel + OSB board + glass wool/rock wool (50-100mm) + calcium silicate board, thickness 150-200mm.
Roof: light steel joist + OSB board + graphite polystyrene board (50mm) + waterproofing membrane, snow pressure resistance ≥1.55kN/㎡.
Optional Upgrade
Energy system: photovoltaic roof (power generation 3-5kW/day) + air energy heat pump (COP≥3.5).
Intelligent control: integrated temperature and humidity sensor, remote security system (need to reserve weak power pipeline).
IV. Application Scenarios and Restrictions
Application Scene Restrictions Source
Rural self-built house (20-80 square meters) Height ≤ 3 layers (eaves ≤ 9m)
Tourist vacation house Regular anticorrosion maintenance required (coastal/high humidity areas)
Temporary resettlement house Ultra-low-temperature areas need to thicken the insulation layer to 100mm
V. Precautions
Fire prevention requirements: light steel keel needs to be painted with fireproof coating (fire resistance limit ≥ 1 hour), filled with rock wool up to B1 level fire prevention.
Moisture-proof treatment: the foundation needs to be set up with moisture-proof layer (e.g. SBS coil), and breathable paper is added to the inside of the wall to prevent condensation.
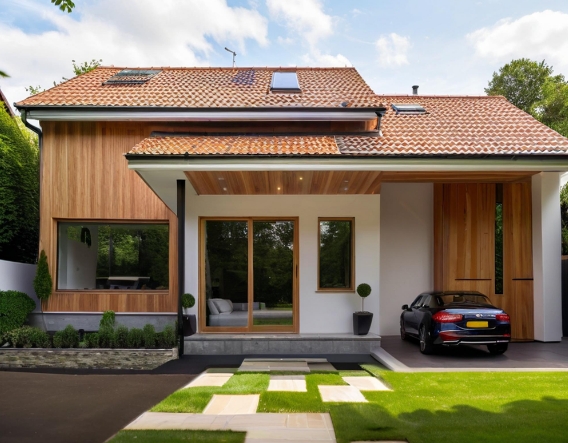

Why Choose Us
Shijiazhuang Eiffel Steel Structure Co., Ltd.
Shijiazhuang Eiffel Steel Structure Co., Ltd. is an enterprise dedicated to researching and developing new energy-saving and environmentally friendly houses and construction methods. We always adhere to the values of honesty and quality first, and position ourselves as a leader in high-quality steel structure villa construction. We combine emerging foreign technologies with the actual domestic market and provide customers with one-stop services for prefabricated buildings such as design, production, interior decoration, and whole house customization. The prefabricated buildings produced by the company are widely used in office buildings, villas, rural courtyards, estate clubs, tourist attractions, homestays, hotels, public facilities, etc.
At present, the company is centered in Shijiazhuang, Hebei Province, with products radiating to regions such as Beijing, Tianjin, Hebei, Shanxi, Shandong, Henan, Liaoning, Mongolia, Jiangsu, Sichuan, and Guangxi, and exported to overseas markets. Adhering to the quality demand of "building a century old villa, choose Eiffel", we strive to create an excellent brand of prefabricated buildings.
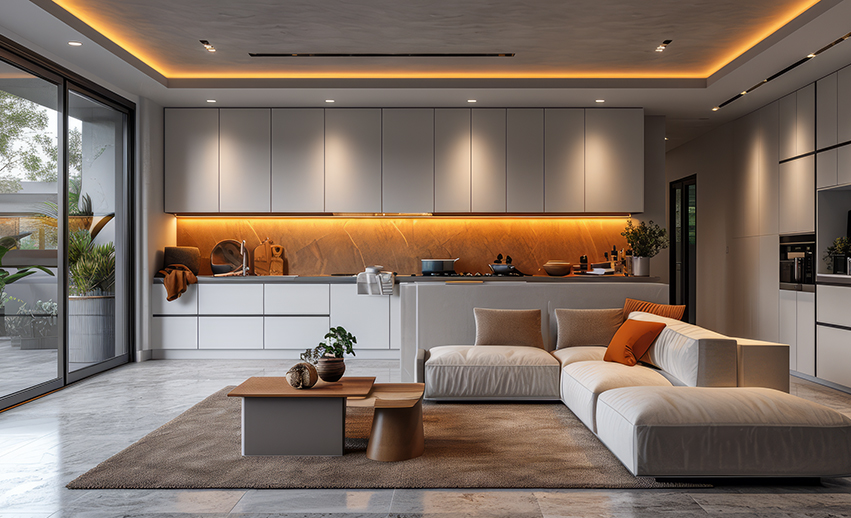
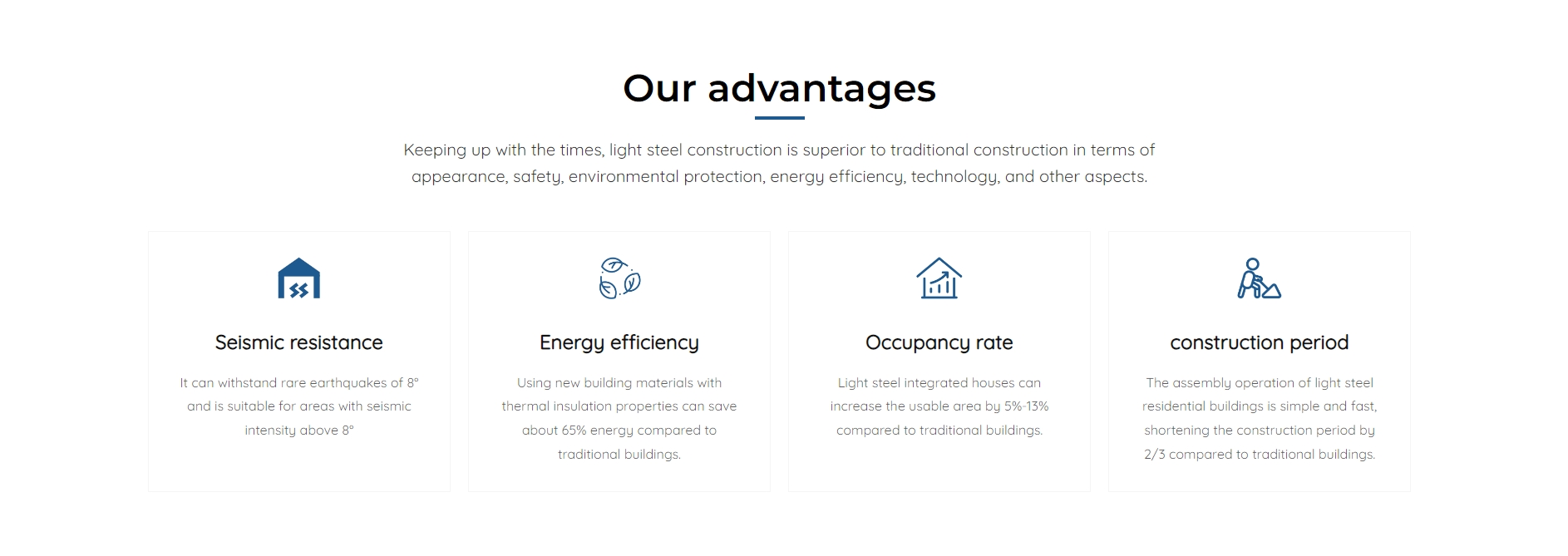


House building process
Helping customers maximise value with consistent excellence



