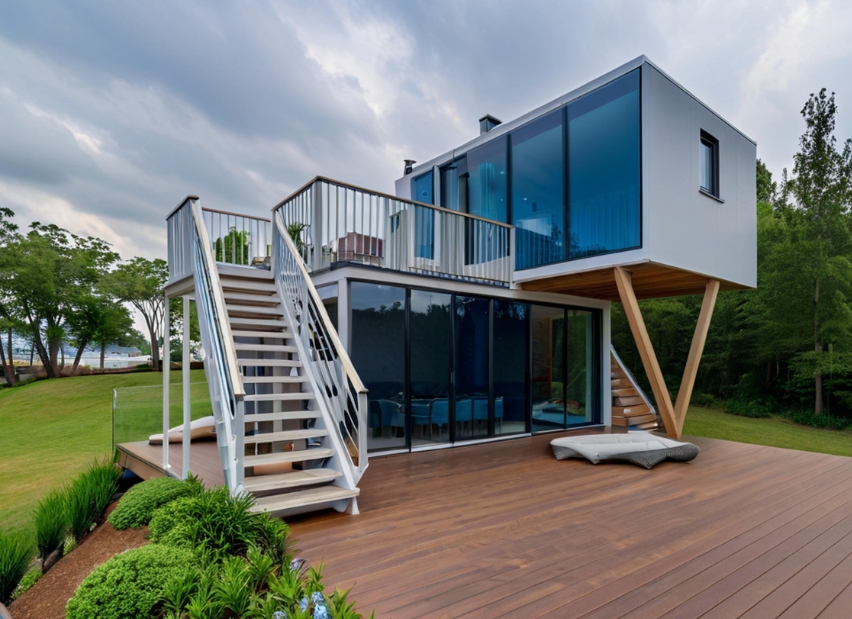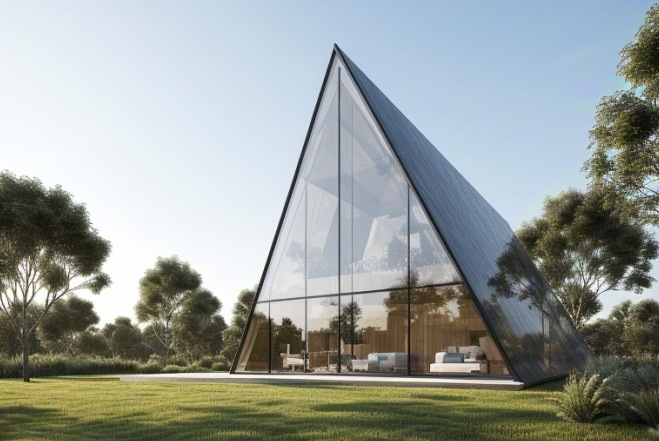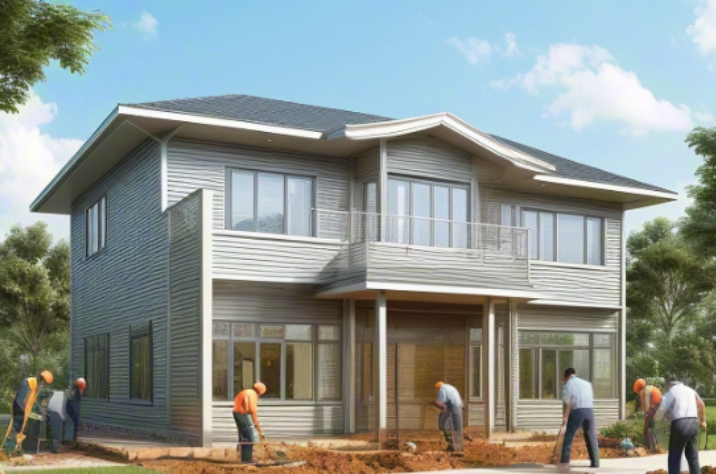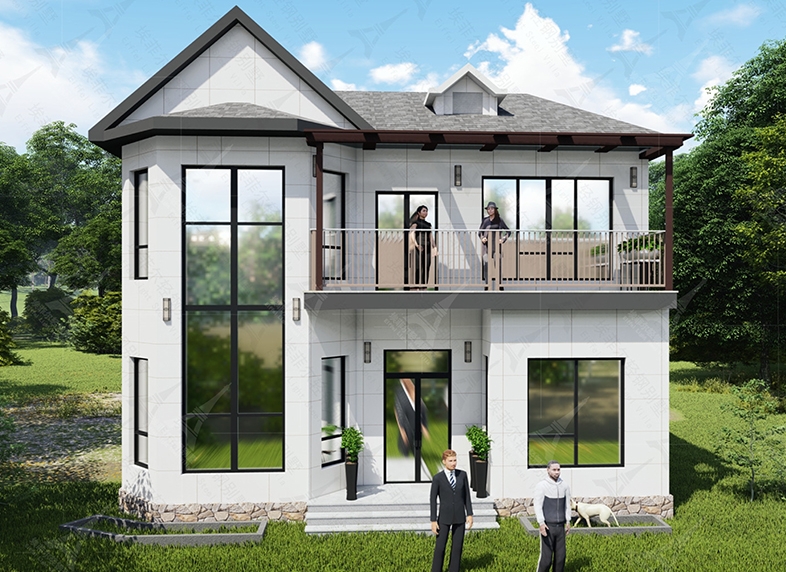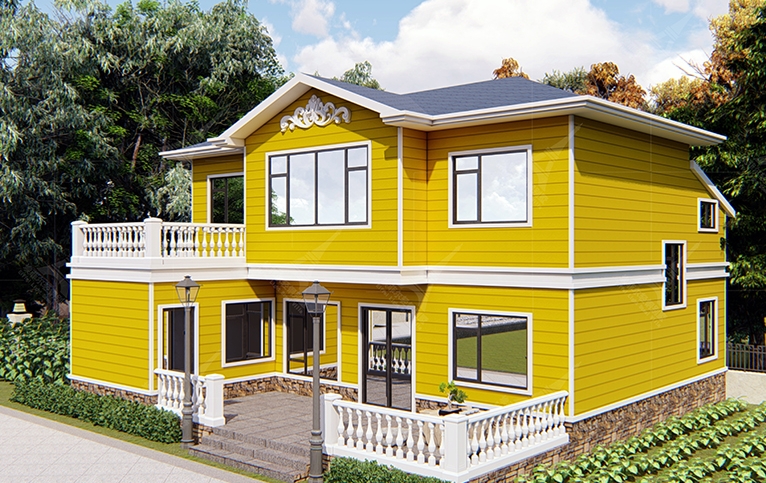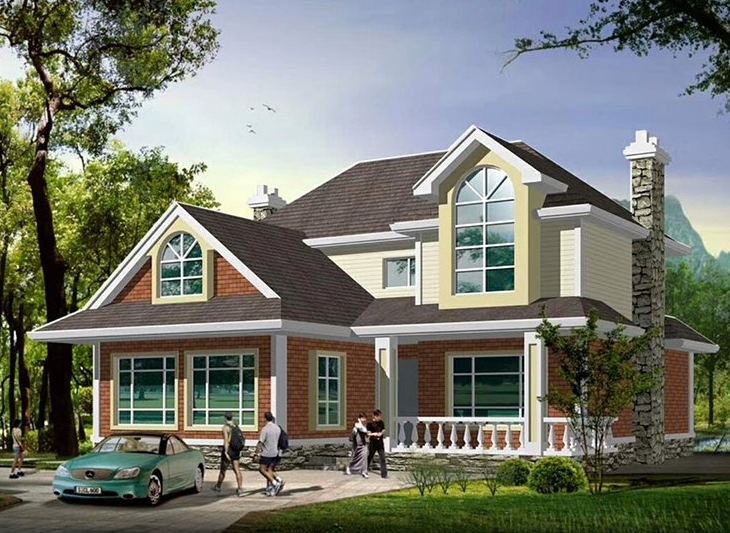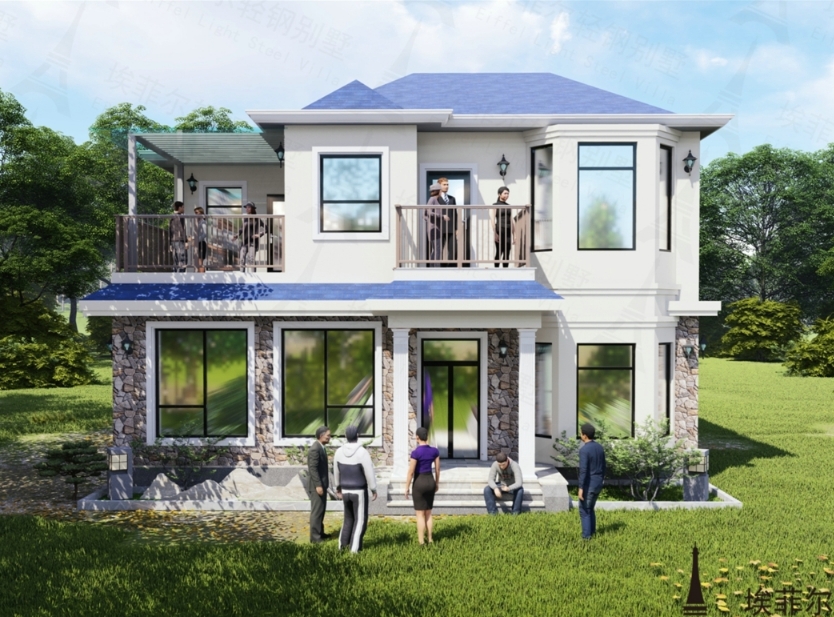Modified container house for prefab tiny homes
Standard size
Common specification of single box: 6m×3m×2.8m (length×width×height), internal area of about 18 square meters, suitable for single-person living or office needs, and can be expanded horizontally/vertically by splicing.
Folding model transportation dimensions: compressed to 5.8m x 2.26m x 2.48m, unfolded area boosted to 37m2, supporting rapid deployment.
Introduction and parameters of prefabricated small modified container house
I. Basic parameters and dimensions
Standard size
Common specification of single box: 6m×3m×2.8m (length×width×height), internal area of about 18 square meters, suitable for single-person living or office needs,
and can be expanded horizontally/vertically by splicing.
Folding model transportation dimensions: compressed to 5.8m x 2.26m x 2.48m, unfolded area boosted to 37m2, supporting rapid deployment.
Customization options
Width limitation: conventional not more than 3.5m (to avoid transportation over the limit), length can be customized to 9m, height adjustable to 3m.
II. Material and Structural Performance
Main Material
Frame: Cold-formed galvanized steel/Q235B section steel, full welding process, seismic 9, wind 12, fire rating A.
Wall: 75mm thick color steel sandwich panel (EPS insulation layer) or glass fiber reinforced panel, optional bamboo wood finish to enhance aesthetics.
Durability
Design life of 30 years, surface anti-corrosion coating can resist salt spray corrosion, extreme climate zones need to check the connectors every quarter.
II. Internal Configuration and Functions
Basic Living Facilities
Standard: wet and dry separation bathroom (including ceramic toilet/shower), hidden induction cooker kitchen, folding beds/wardrobe.
Optional: underfloor heating system, intelligent toilet, fresh air and water purification unit, suitable for long-term living needs.
Energy system
Off-grid power supply: integrated 3-5kW solar panels + energy storage battery, rainwater recycling system to realize water recycling.
III. Scenario Adaptation and Expanded Functions
Space Layout
Single-box model: 6m single-floor model can be separated into bedroom+living room+bathroom to meet the needs of 1-2 people.
Multi-box combination: double-layer splicing to form a duplex structure (e.g. 12m×6m), expanding up to 200m2, supporting commercial/family multi-scenarios.
Fast modification
Folding model unfolds in 10 minutes, fixed model completes bolt assembly in 4 hours, no welding required.
Price and Selection Reference
Type Price range Applicable scenes Source
Standard single box (6m×3m) 7000-12000 RMB Site dormitory/temporary office
Folding container house 10000-18000 RMB Emergency disaster relief/mobile B&B
Customized model (double-story duplex) from RMB900/㎡ High-end vacation villa/commercial complex
V. Installation and Maintenance
Foundation requirements: hardened ground directly placed, soft foundation needs to be pre-buried foot bolts, slope ≤ 5%.
Maintenance cycle: quarterly inspection of anti-corrosion coating, folding mechanism lubrication, reinforcement of connectors after extreme weather.
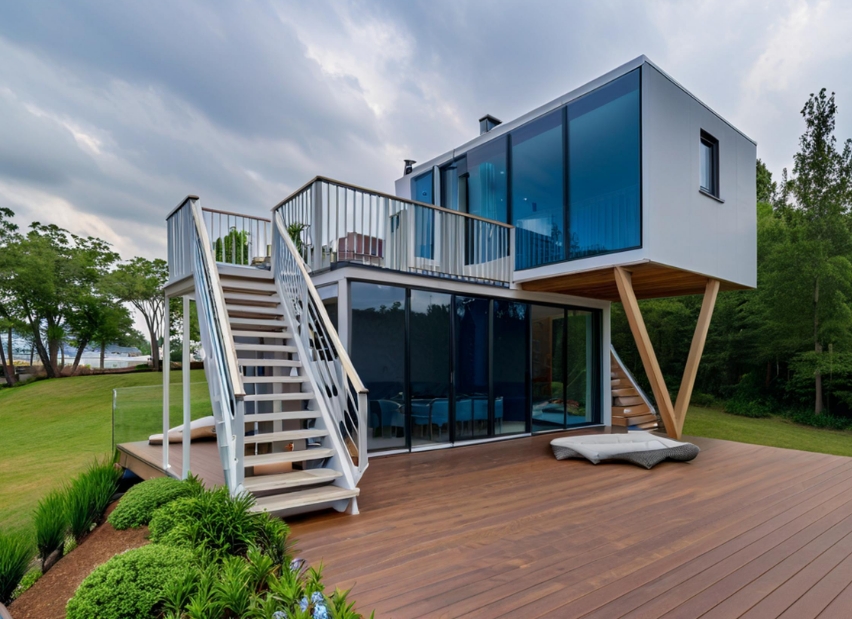
Modified Container House Decoration Tips and Suggestions
I. Space optimization and layout
Wall and visual expansion
Adopt mirror or light-colored paint (e.g. white, beige) to decorate the wall to enhance the sense of space transparency; local graffiti or art wall stickers can add personalized elements.
Folding furniture (e.g. hidden beds, elevated dining tables) and embedded storage cabinets (e.g. under-bed storage, wall-mounted partitions) are used to maximize the use of small spaces.
Functional zoning
Divide areas according to needs (e.g. living room/bedroom/kitchen) and maintain openness and privacy through glass partitions or soft curtains.
Kitchen is recommended to adopt a zigzag layout with hidden induction cooker and folding countertop to reduce the occupied area.
Vertical Space Development
Double-layer containers can be connected by stairs or ladders, with the upper floor for bedrooms and the lower floor for public areas; utilize the floor height to set up a loft structure.
II. Thermal insulation and material selection
Thermal insulation treatment
The wall is filled with 75mm thick rock wool or polystyrene foam board, and covered with fireproof color steel plate to reduce heat conduction.
Doors and windows are made of broken bridge aluminum frame + double-layer insulating glass to reduce heat and cold exchange.
Environmentally friendly and durable materials
Bamboo wood flooring or fiber cement board is preferred for the floor, which is waterproof, wear-resistant and environmentally friendly.
The ceiling adopts silicone cover plate and putty scraping process, taking into account the flatness and cost control.
III. Lighting and Ventilation Design
Natural light introduction
Panoramic floor-to-ceiling windows or skylights are opened along the long side of the container to enhance lighting; side windows can be added to form convection in long and narrow units.
Artificial Lighting Strategy
Use recessed LED strips for the main lights, with wall lamps/table lamps for layered lighting to avoid space depression.
Add localized lighting in key areas (e.g. kitchen, desk) to enhance practicality.
Ventilation System Configuration
Installation of small fresh air system or exhaust fan, together with openable shutters, to solve the problem of air exchange in confined space.
IV. decorative style and details
Color matching main color is recommended to be no more than 3, with light colors (white, gray, original wood color) as the main color, and partially embellished with bright colors (such as bright yellow, dark green).
Industrial style elements to retain part of the container original color steel plate, with exposed pipelines, metal lamps and lanterns, to strengthen the industrial texture.
The soft furnishings are adapted to choose lightweight fabric sofas, linen curtains and green plants to balance the cold and hard materials and create a warm atmosphere.
V. Safety and Compliance
Structural reinforcement requires the addition of H-type steel frames when cutting windows and doors to prevent deformation of the box; the connections are fixed with galvanized bolts.
Fire prevention and compliance prioritize the use of Class A fireproof materials (such as rock wool sandwich panels), circuit alignment needs to be protected by casing to avoid overloading.
Confirm the local building code before remodeling, reserve fire escapes and escape routes.

Why Choose Us
Shijiazhuang Eiffel Steel Structure Co., Ltd.
Shijiazhuang Eiffel Steel Structure Co., Ltd. is an enterprise dedicated to researching and developing new energy-saving and environmentally friendly houses and construction methods. We always adhere to the values of honesty and quality first, and position ourselves as a leader in high-quality steel structure villa construction. We combine emerging foreign technologies with the actual domestic market and provide customers with one-stop services for prefabricated buildings such as design, production, interior decoration, and whole house customization. The prefabricated buildings produced by the company are widely used in office buildings, villas, rural courtyards, estate clubs, tourist attractions, homestays, hotels, public facilities, etc.
At present, the company is centered in Shijiazhuang, Hebei Province, with products radiating to regions such as Beijing, Tianjin, Hebei, Shanxi, Shandong, Henan, Liaoning, Mongolia, Jiangsu, Sichuan, and Guangxi, and exported to overseas markets. Adhering to the quality demand of "building a century old villa, choose Eiffel", we strive to create an excellent brand of prefabricated buildings.
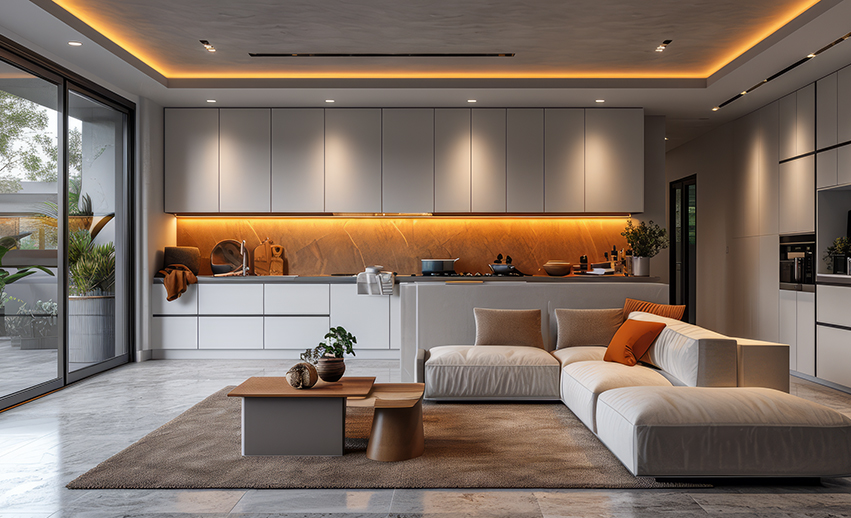
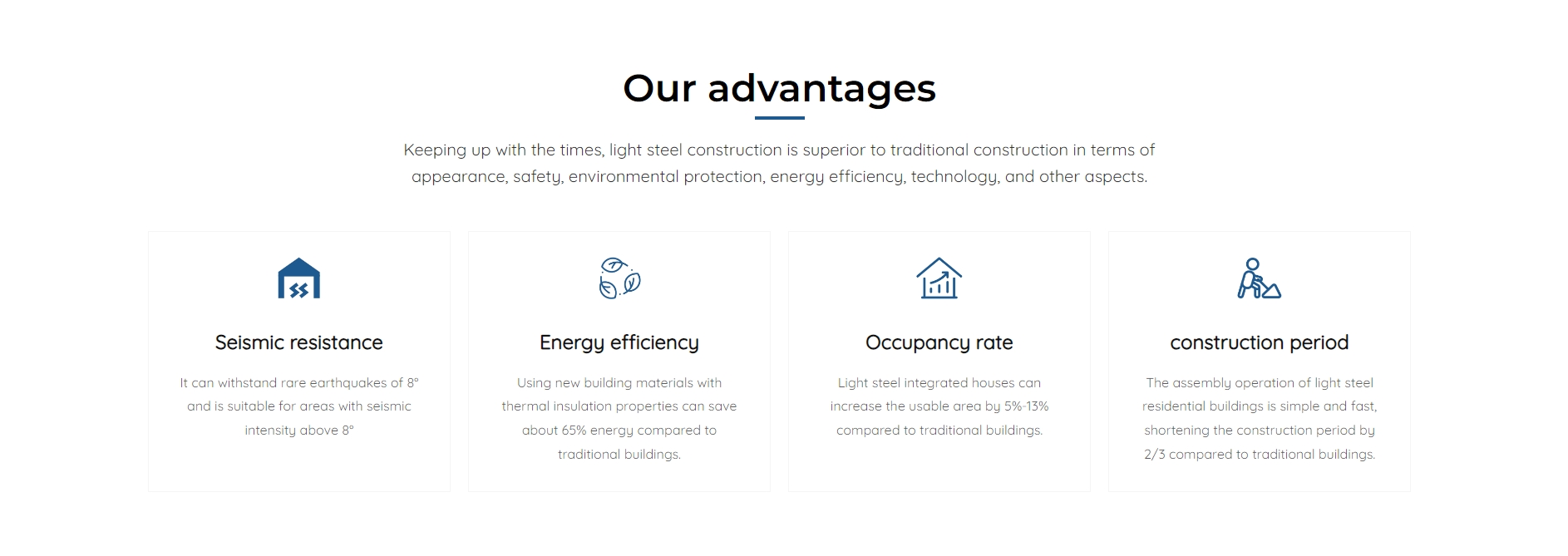
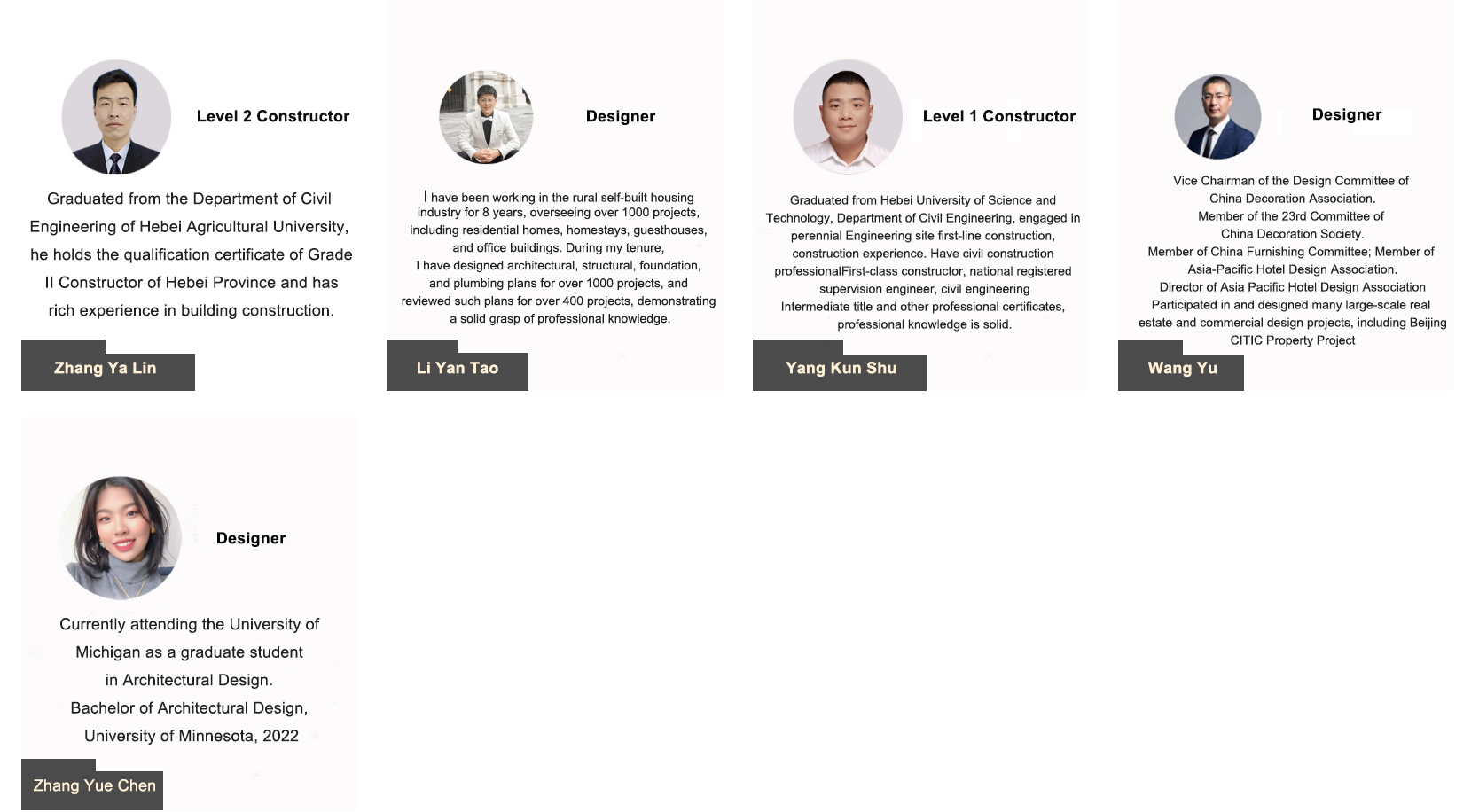

House building process
Helping customers maximise value with consistent excellence



