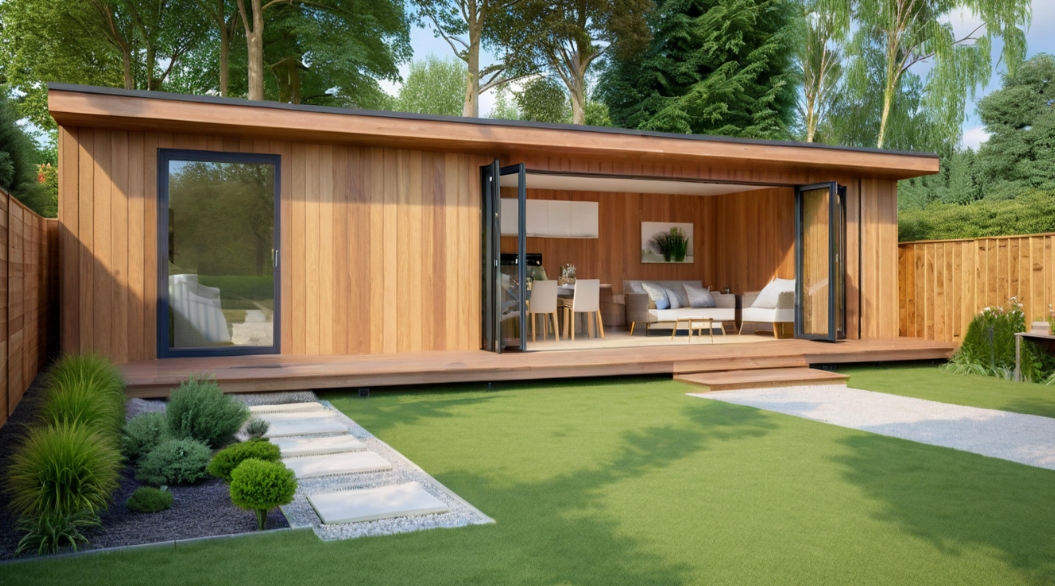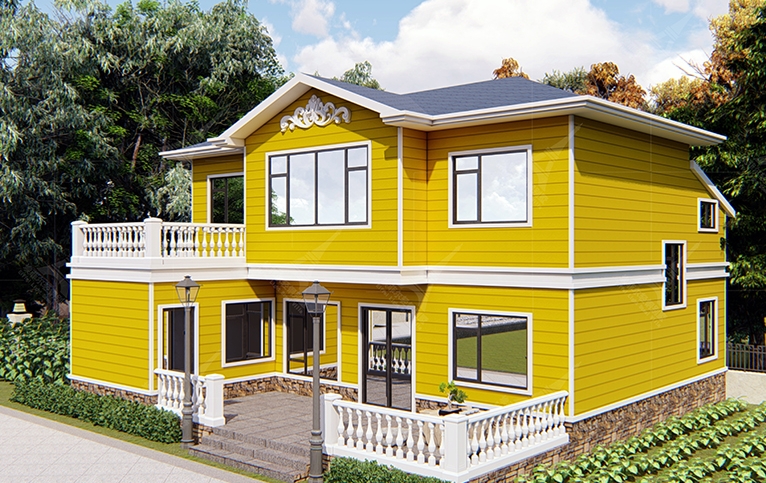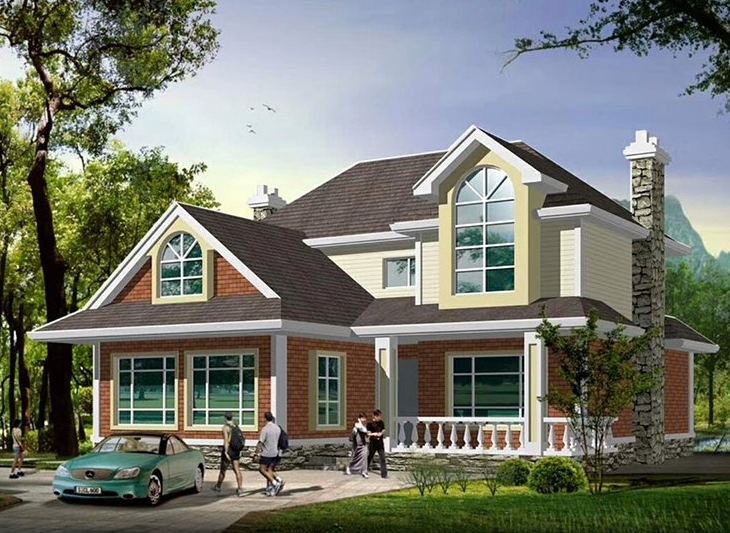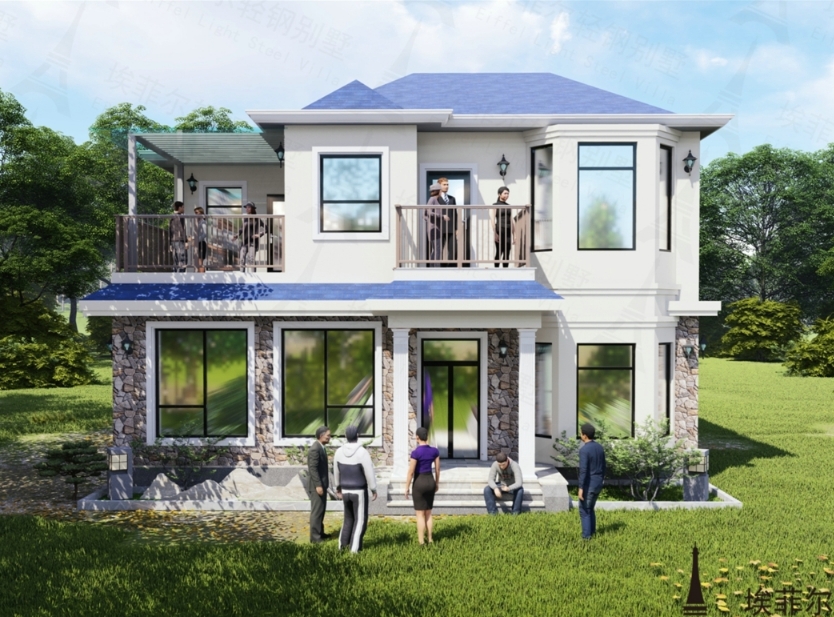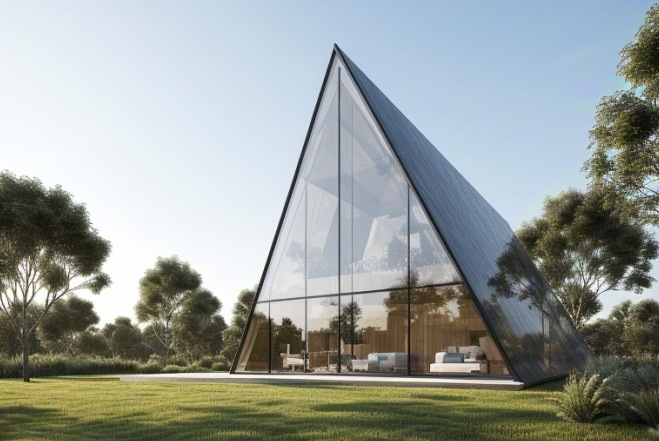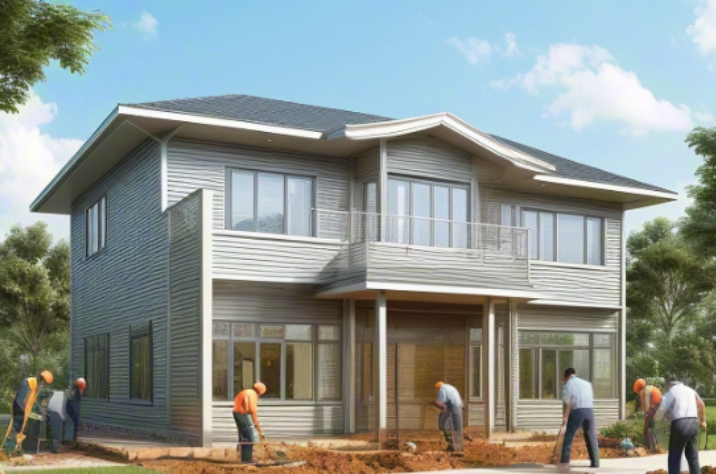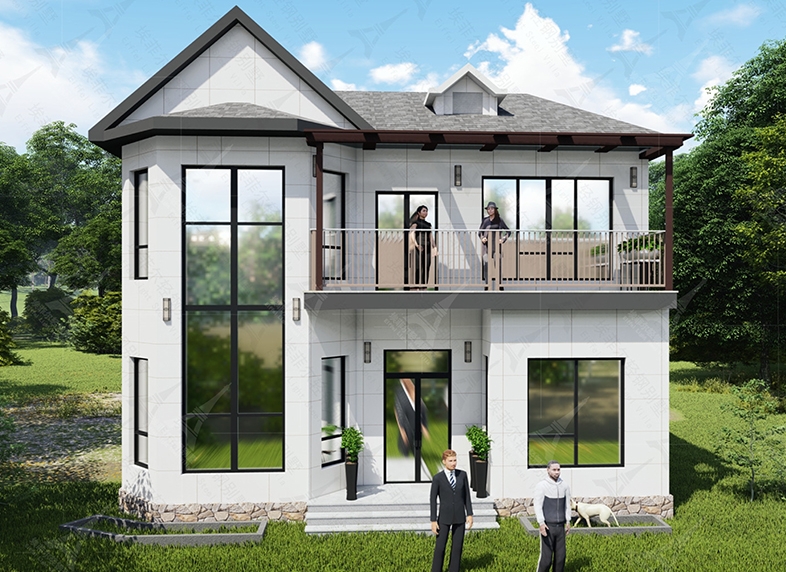Modified container house for tiny homes
Folding model container house unfolds in 10 minutes, bolt-fixed model completes assembly in 4 hours, and emergency response efficiency is improved by 3 times56.
Double-story duplex structure through prefabricated splicing technology, 200 square meters of space construction cycle shortened to 7 days
Introduction and Parameters of Modified Containerized Tiny Houses
I. Basic parameters and design features
Standard size and expandability
Basic size of single box: common specification is 6m×3m×2.8m (length×width×height), the internal area is about 18 square meters, which can satisfy the demand of single person living or small studio; through the splicing of multiple boxes, it can be expanded to 54 square meters (such as 3 boxes horizontal combination) or double-decker duplex structure.
Folding design: compressed to 5.8m×2.26m×2.48m when transported, the area is increased to 37m2 after unfolding, which is suitable for emergency or mobile scenarios with rapid deployment.
Appearance and style
Retaining the industrial texture of the container, it can be equipped with panoramic floor-to-ceiling glass, bamboo wood veneer or dark green metal facade to blend into the natural landscape.
II. Material and Structural Performance
Parameter Configuration Details
Main frame Galvanized steel structure + powder coating process, seismic 9, wind 12, design life 30 years.
Wall insulation 75mm thick color steel sandwich panel (EPS/rock wool filling) or spray foam layer + birch plywood, Class A fireproof standard.
Floor/Wall Bamboo wood flooring (waterproof and wear-resistant) + bamboo wood veneer/fireproof color steel sheet, marble textured wall panels are optional for high-end models.
Doors and windows Broken-bridge aluminum doors and windows + double-layer insulating glass, some models support panoramic floor-to-ceiling windows, taking into account sound insulation and lighting.
III. Internal Configurations and Functions
Living Facilities
Basic standard features: wet/dry separation bathroom (ceramic toilet + shower area), kitchen with hidden induction cooker, folding beds/wardrobe, built-in storage cabinets.
High-end options: intelligent toilet, underfloor heating system, fresh air and water purification unit, liftable furniture (e.g. dining table/desk).
Energy and Environmental Protection
Off-grid power supply: integrated 3-5kW solar panels + energy storage battery, rainwater recycling system for water recycling.
Environmentally friendly design: wasteful containers are remodeled to reduce waste of resources; bamboo and wood materials account for more than 60% of the total, reducing carbon emissions.
IV. Scenario Adaptation and Price Reference
Application Scenario Adaptation Configuration Price Range Source
Single person residence/office Single box basic model (18 square meters) + bathroom + kitchen 7000-12000 RMB/box
Family house 3 boxes splicing (54 square meters) + double-storey duplex + intelligent home 900-1500 yuan / square meter
High-end B&B Panoramic floor windows + bamboo wood interior + solar power supply from 2300 RMB/㎡ (including decoration)
V. Installation and Maintenance
Deployment requirements: direct placement on hardened ground, soft foundation requires pre-buried ground bolts; 10 minutes to unfold the folding model, 4 hours to assemble the fixed model.
Maintenance cycle: quarterly inspection of anti-corrosion coating, folding mechanism lubrication, reinforced connectors after the extreme climate.

Why Choose Us
Shijiazhuang Eiffel Steel Structure Co., Ltd.
Shijiazhuang Eiffel Steel Structure Co., Ltd. is an enterprise dedicated to researching and developing new energy-saving and environmentally friendly houses and construction methods. We always adhere to the values of honesty and quality first, and position ourselves as a leader in high-quality steel structure villa construction. We combine emerging foreign technologies with the actual domestic market and provide customers with one-stop services for prefabricated buildings such as design, production, interior decoration, and whole house customization. The prefabricated buildings produced by the company are widely used in office buildings, villas, rural courtyards, estate clubs, tourist attractions, homestays, hotels, public facilities, etc.
At present, the company is centered in Shijiazhuang, Hebei Province, with products radiating to regions such as Beijing, Tianjin, Hebei, Shanxi, Shandong, Henan, Liaoning, Mongolia, Jiangsu, Sichuan, and Guangxi, and exported to overseas markets. Adhering to the quality demand of "building a century old villa, choose Eiffel", we strive to create an excellent brand of prefabricated buildings.
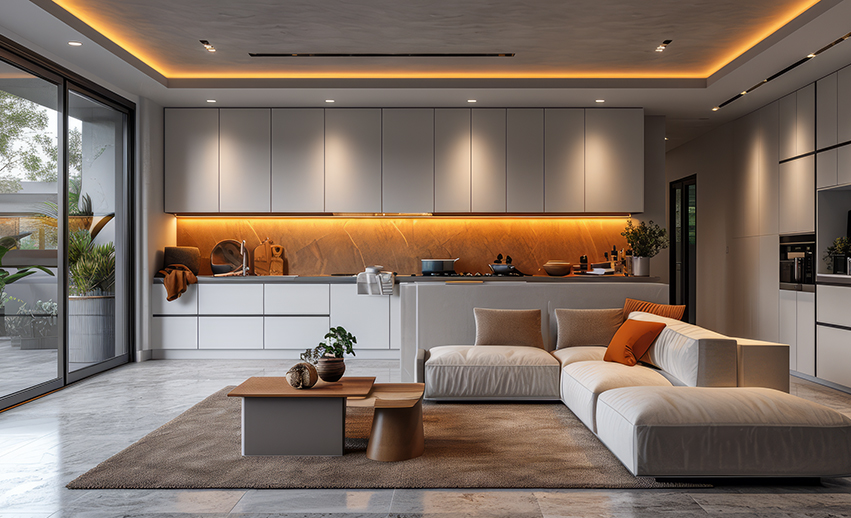
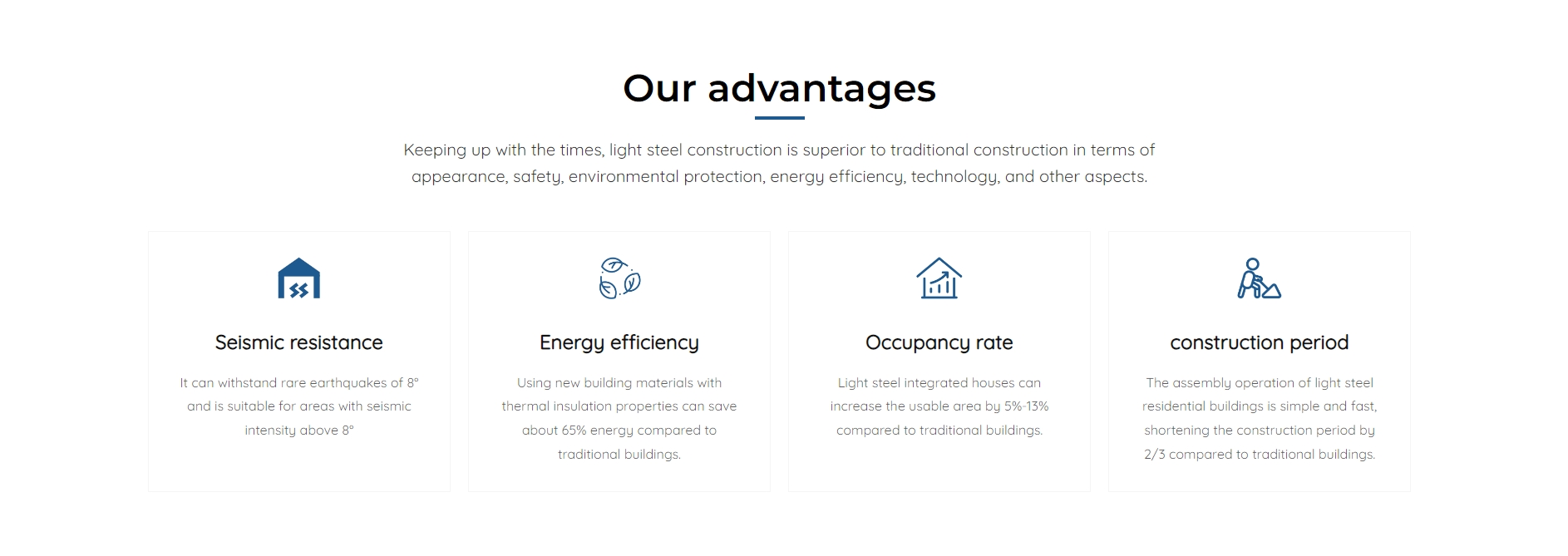
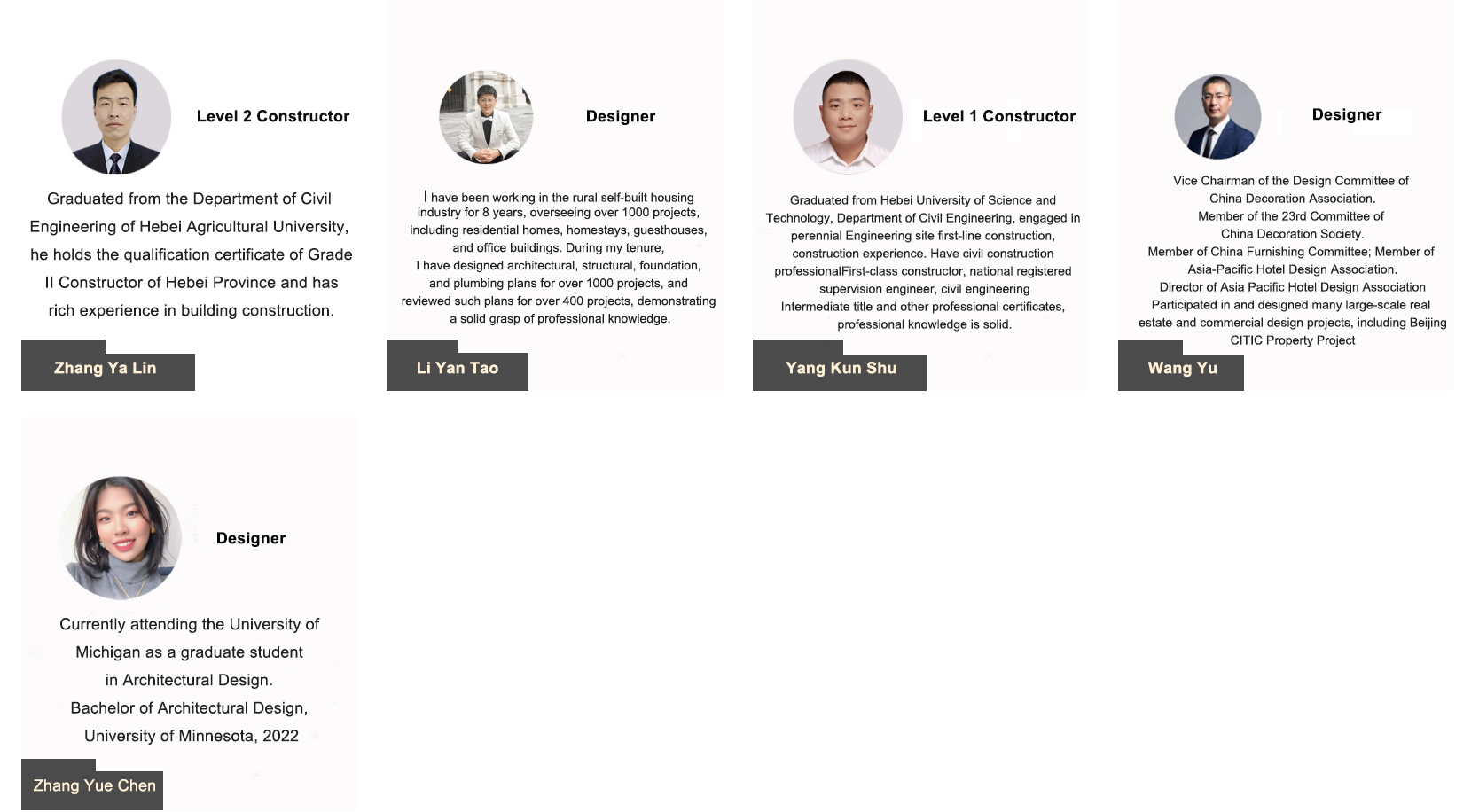

House building process
Helping customers maximise value with consistent excellence



