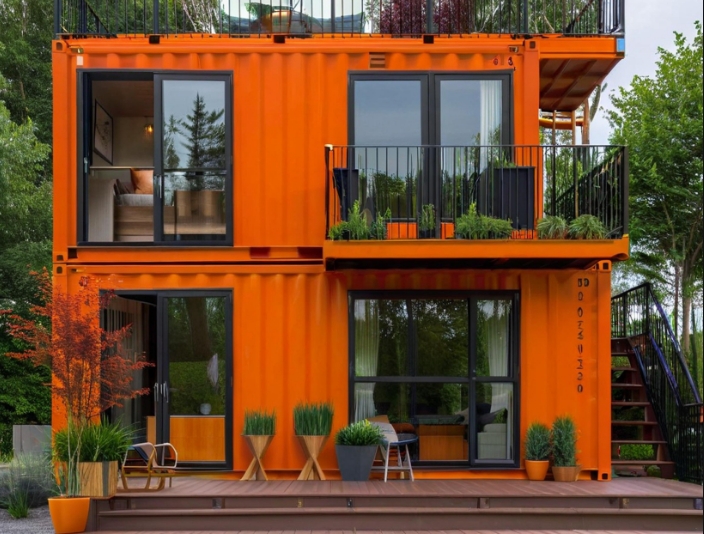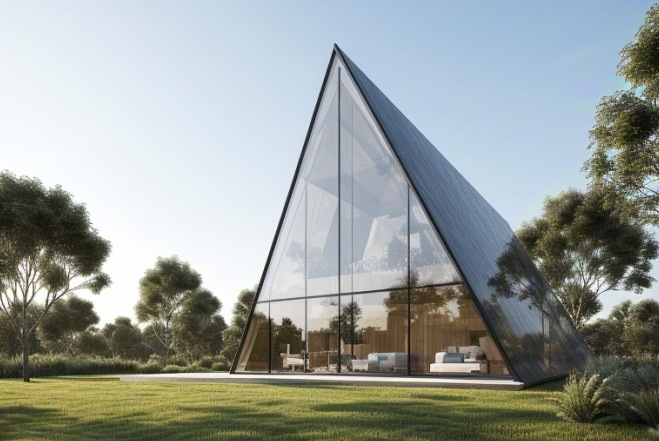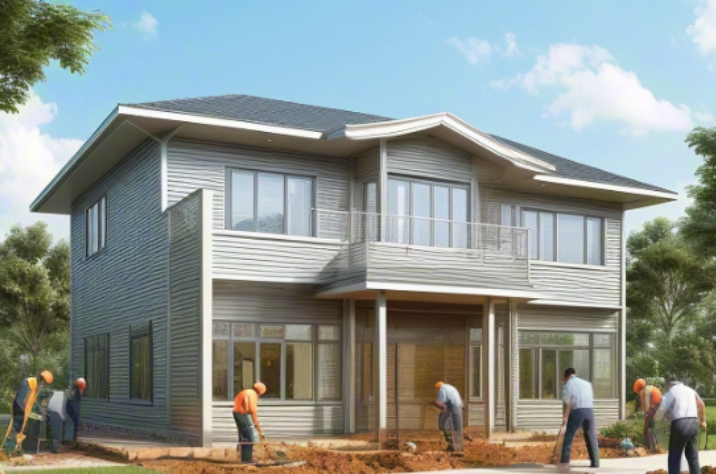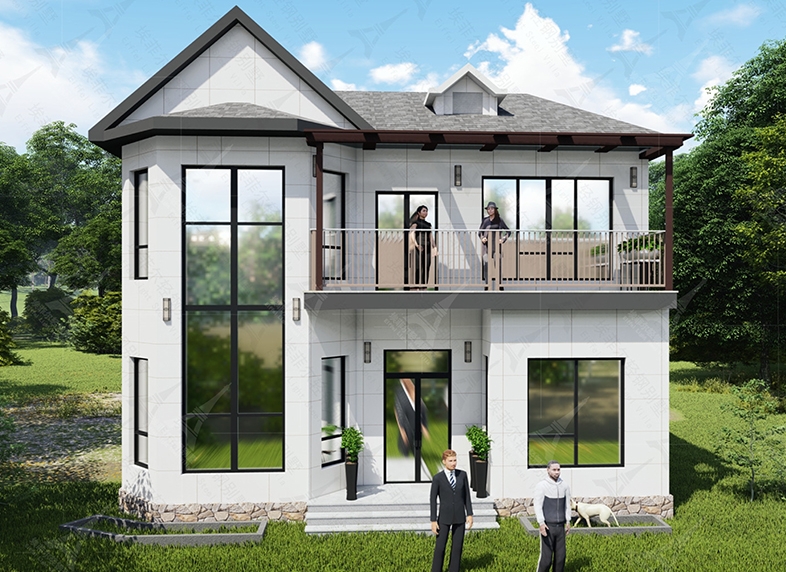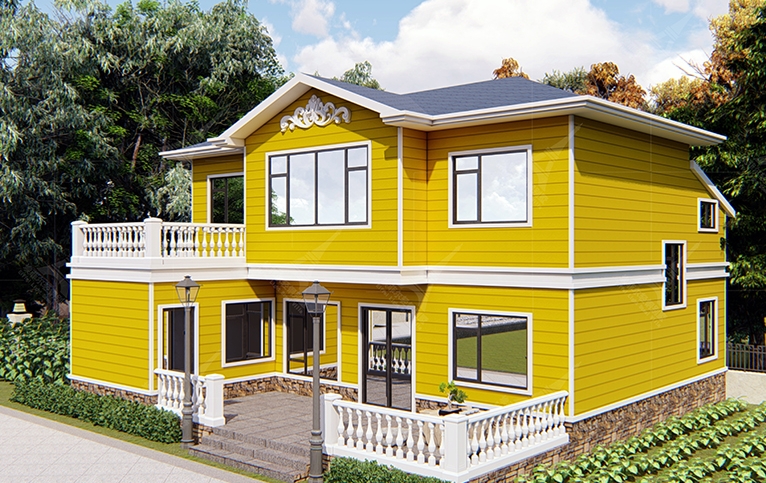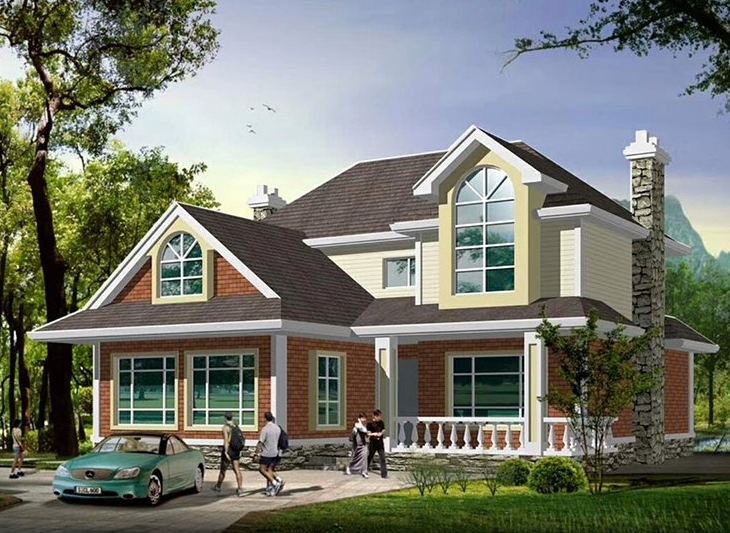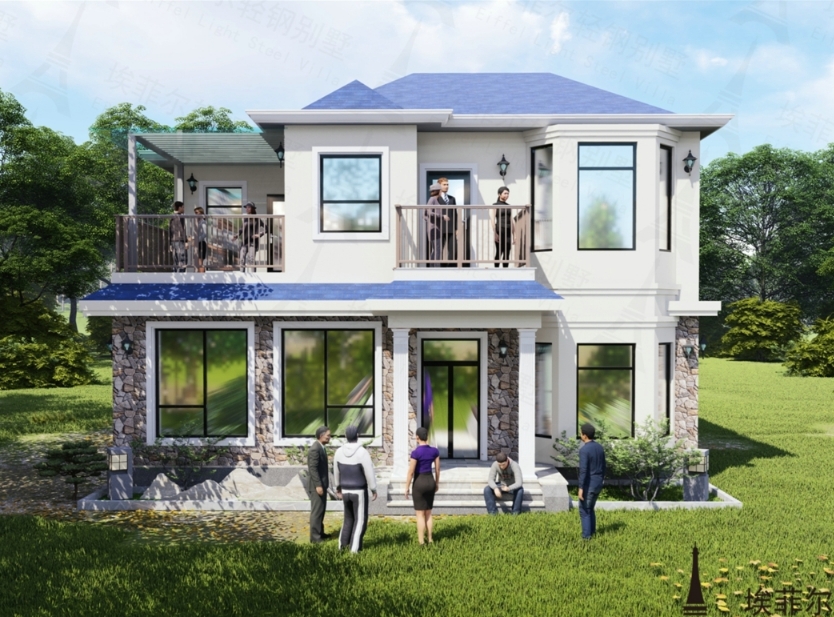Modified container house for vacation homes
Modified container vacation home with low cost, fast landing, environmental protection personality as the core competitiveness,
especially suitable for cultural and tourism attractions, temporary commercial and creative space,
through technological innovation continues to break through the physical and functional boundaries,
becoming a popular choice in the field of sustainable construction
Retrofitting Shipping Container Vacation Homes
Innovative Design and Sustainable Practices
I. Core Advantages and Characteristics
Fast construction and low cost
It takes only 15-30 days to convert a standard container (20/40 feet) (including interior installation), and there is no need for complex foundations on site,
so it can be directly lifted and used, saving 70% of the construction period compared with traditional construction.
Low overall cost: used containers cost about 10,000-30,000 RMB per container (depending on the size and degree of rust and corrosion),
and the total price of whole-house modification is about 80,000-150,000 RMB (including insulation, water and electricity, and interior installation).
Sustainability and Environmental Protection
Recycling of resources: the recycling rate of used containers is over 95%, which reduces carbon emissions from construction waste and steel smelting, in line with the trend of low-carbon economy.
Flexible modular expansion: by horizontal stacking (2-3 layers) or vertical splicing (multi-box combination), it can quickly create duplex, townhouse or courtyard space.
II. Technical Design and Functional Innovation
Structural reinforcement and performance optimization
Anti-corrosion treatment: sandblasting rust removal and painting of epoxy zinc-rich primer + polyurethane topcoat,
the anti-corrosion life in coastal areas is increased to more than 20 years.
Heat preservation and sound insulation: the box is filled with rock wool (thickness ≥100mm) + airtight aluminum foil layer,
with double-layer hollow glass windows, to achieve the energy-saving effect of U-value ≤0.3W/(m²-K).
Innovative design of space
Breaking through size limitations: Cutting the side panels of the box to form floor-to-ceiling windows or folding doors (the main beam structure needs to be retained),
introducing natural light and expanding visual space.
Functional composite: Case: 40-foot container transformed into a two-story vacation home
(first floor living room + kitchen, second floor bedroom + terrace), area utilization rate increased by 40%.
III. Typical Application Scenarios
Cultural tourism and commercial space
Net red B&B: Yunnan, Zhejiang and other places use containers to build cliff landscape houses and forest tree houses, with single-day rentals of up to 800-2000 RMB.
Mobile stores: Cafes, bookstores and other businesses quickly change their business locations through lifting, adapting to seasonal changes in the flow of people in scenic spots.
Temporary and emergency housing
Site camps: Container dormitories equipped with independent bathrooms and air-conditioning to meet workers' short-term housing needs, with a rent of about 15-30 RMB/day/bed.
Post-disaster resettlement: complete epidemic prevention and disinfection and basic modifications within 48 hours, provide movable temporary medical stations or shelters.
IV. Challenges and Solutions
Regulations and Approvals
Land Nature Restrictions: Need to ensure that the site is for construction, and placement of containerized housing is prohibited on agricultural land or in ecological protection zones.
Fire compliance: add smoke alarms and fire extinguishing devices, protect the electrical circuits by wearing flame retardant pipes, and pass the fire inspection and acceptance record.
Environmental Adaptation
Extreme climate response: add floor heating and double-layer insulation in high-cold areas, and strengthen the sealing design against wind and sand in desert areas.
V. Cost-effectiveness and Market Trends
High return on investment: the payback cycle of cultural tourism projects is about 2-3 years (in case of stable customer flow), much lower than that of traditional B&Bs.
Direction of technological upgrading: integration of solar photovoltaic panels and rainwater recycling system, transforming into a “zero-carbon vacation house”.
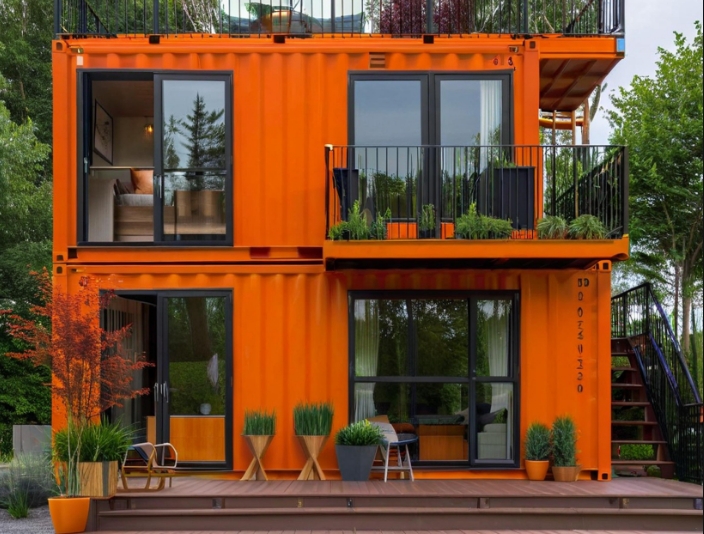
Application Scene:
1.Creative accommodation space
Independent camping hut: the container is transformed into a double-storey or duplex structure, equipped with bedrooms, bathrooms, viewing balconies, etc.,
realizing a compact layout and functional zoning to meet the needs of privacy and comfort.
Thematic design: through spray paint, green plant enclosures or industrial style interiors, create special accommodation units such as forest cabins and starry sky cabins,
with a single-day rent of up to RMB 800-2,000, which will become a Netflix snagging spot.
2. Multifunctional public facilities
Dining service area: the container is transformed into an open restaurant or cafe with folding doors and outdoor dining area, realizing the integration of natural landscape and dining experience.
Entertainment and service center: integrating modular spaces such as movie theaters, KTVs, and shared kitchens to enhance the comprehensive service capacity of the campsite.
3. Commercial and Creative Bazaar
Flash mob and bazaar: Utilize the flexible splicing characteristics of containers to build a creative bazaar, support the rapid replacement of seasonal businesses, and attract young consumer groups.
Mobile stores: Coffee carts, bookstores and other businesses realize point switching through lifting, adapting to the peak and off-season adjustments of the scenic spot's foot traffic.
Example case:
A campground transformed a 40-foot container into a two-story vacation home, with an integrated kitchen and living room on the first floor,
and bedrooms and a viewing terrace on the second floor, paired with a green plant enclosure and a smart home system,
which has become a popular area to visit, with a one-day occupancy rate of more than 90%.

Why Choose Us
Shijiazhuang Eiffel Steel Structure Co., Ltd.
Shijiazhuang Eiffel Steel Structure Co., Ltd. is an enterprise dedicated to researching and developing new energy-saving and environmentally friendly houses and construction methods. We always adhere to the values of honesty and quality first, and position ourselves as a leader in high-quality steel structure villa construction. We combine emerging foreign technologies with the actual domestic market and provide customers with one-stop services for prefabricated buildings such as design, production, interior decoration, and whole house customization. The prefabricated buildings produced by the company are widely used in office buildings, villas, rural courtyards, estate clubs, tourist attractions, homestays, hotels, public facilities, etc.
At present, the company is centered in Shijiazhuang, Hebei Province, with products radiating to regions such as Beijing, Tianjin, Hebei, Shanxi, Shandong, Henan, Liaoning, Mongolia, Jiangsu, Sichuan, and Guangxi, and exported to overseas markets. Adhering to the quality demand of "building a century old villa, choose Eiffel", we strive to create an excellent brand of prefabricated buildings.
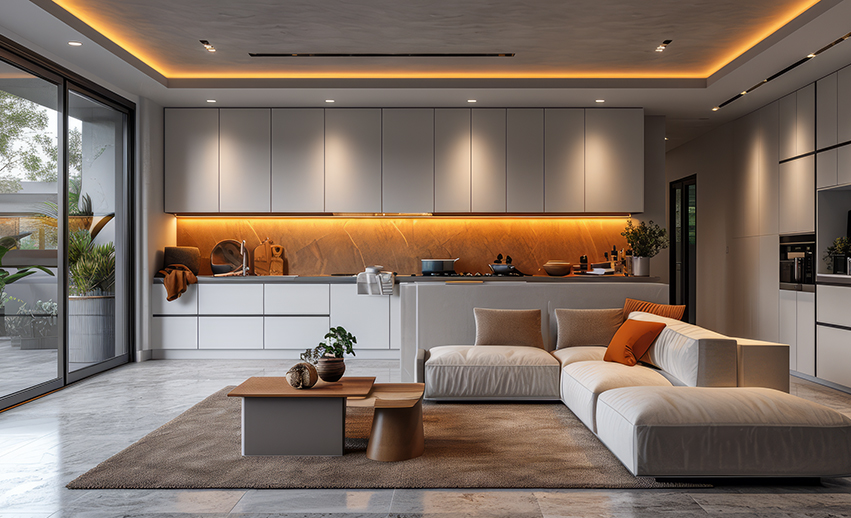
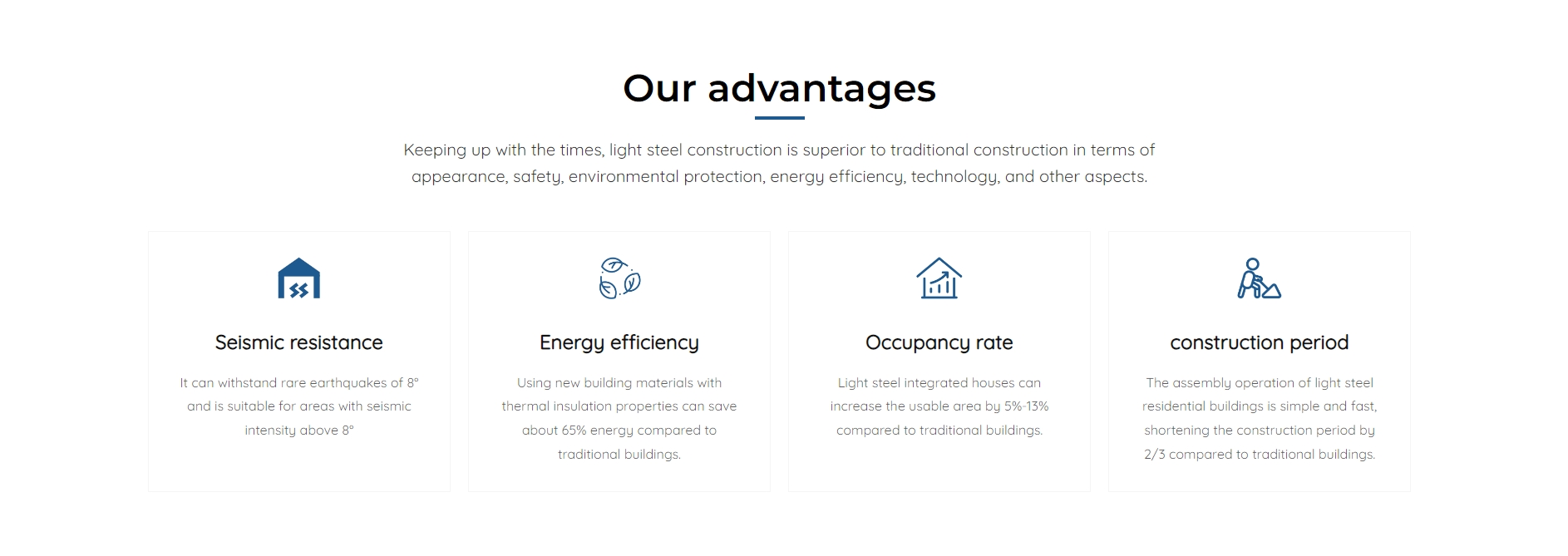
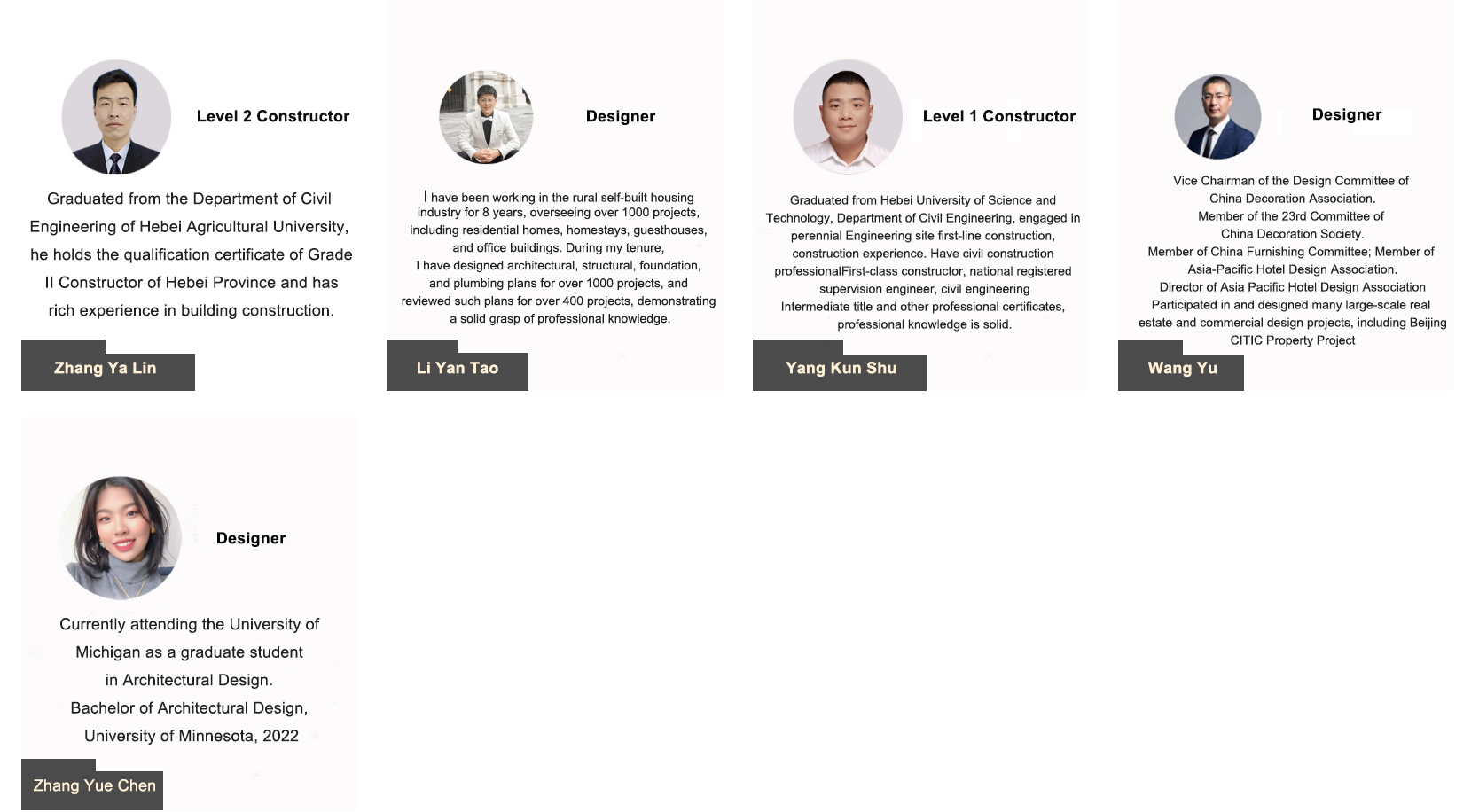

House building process
Helping customers maximise value with consistent excellence



