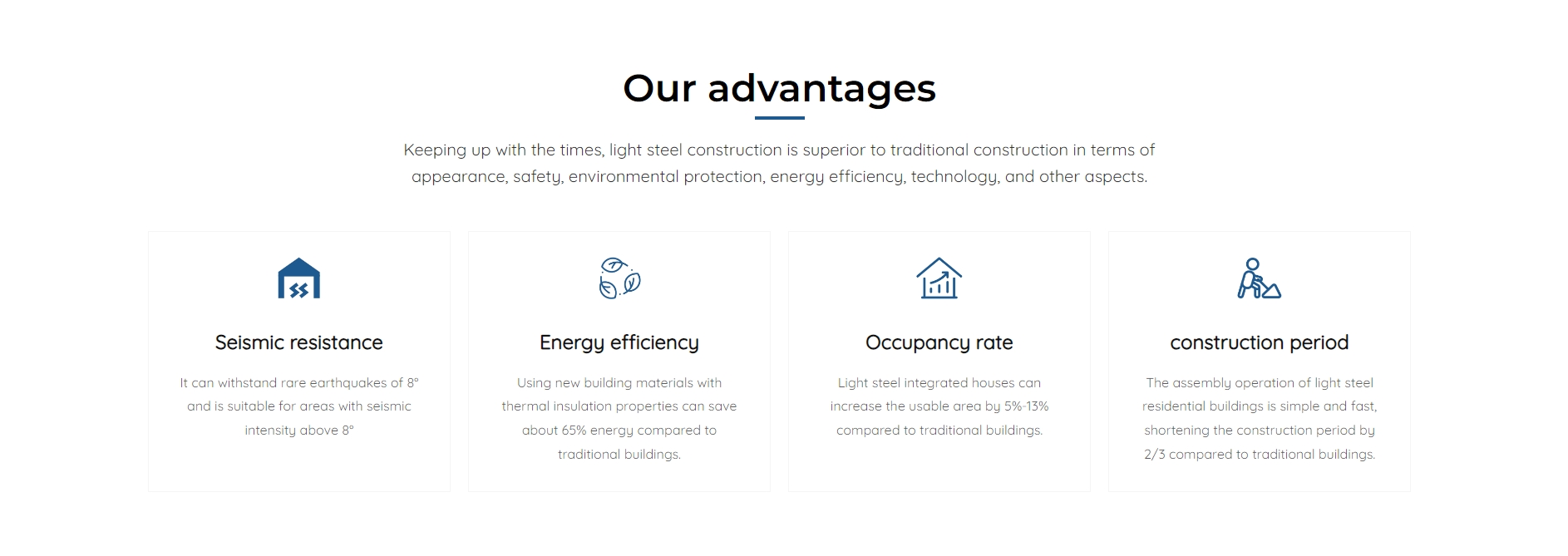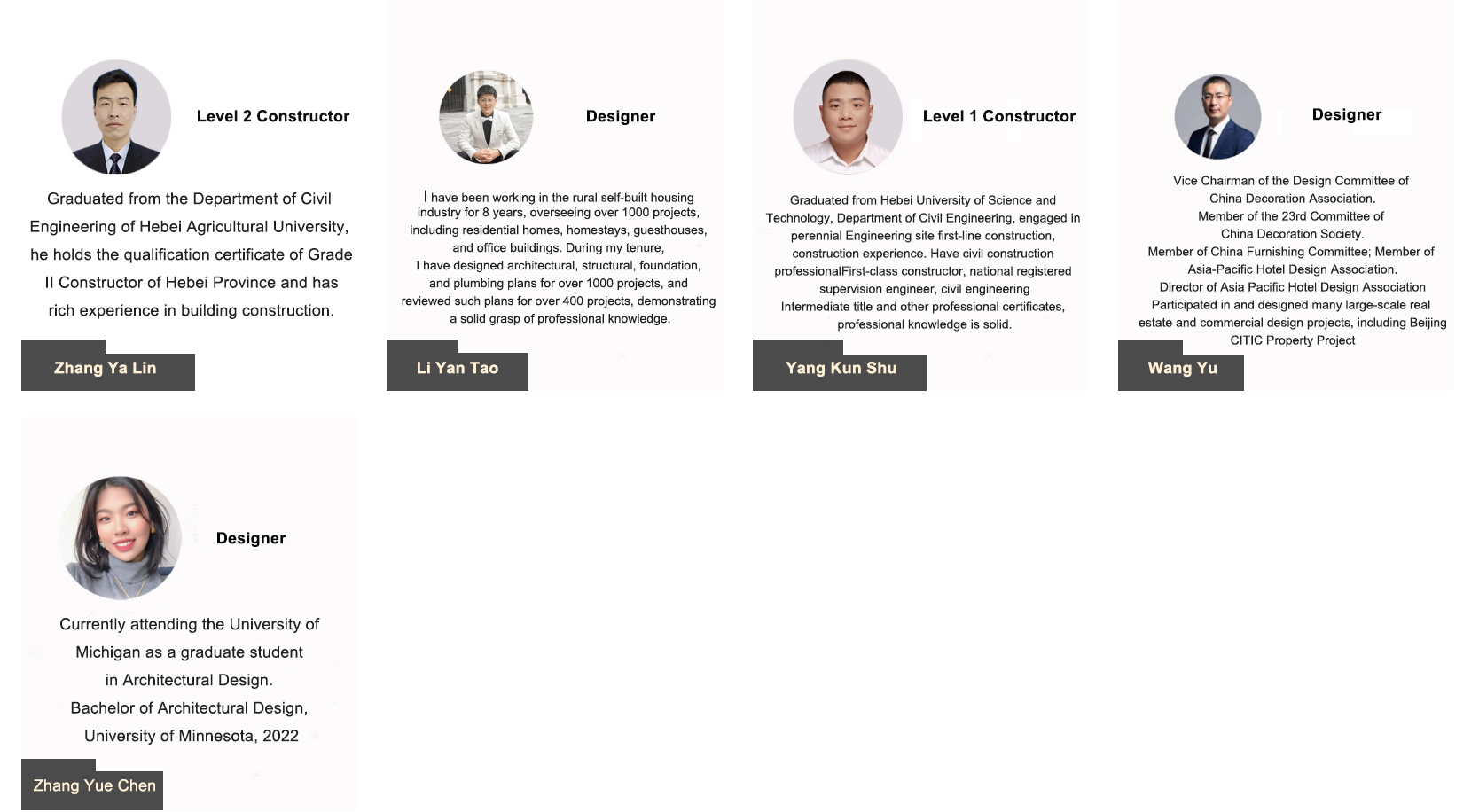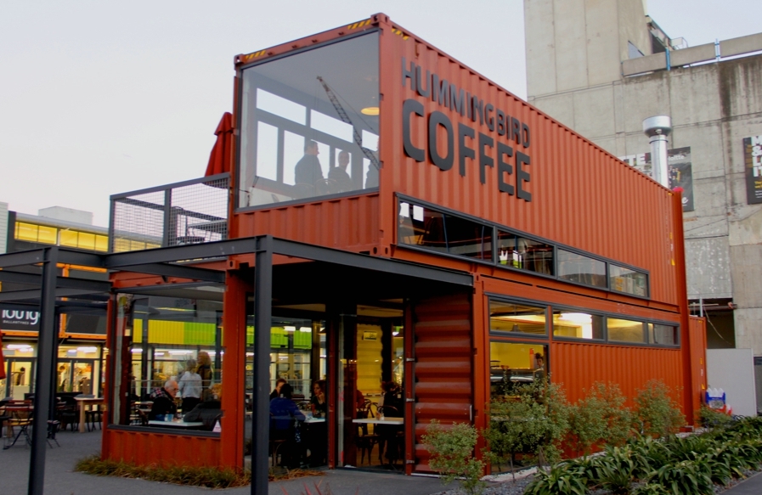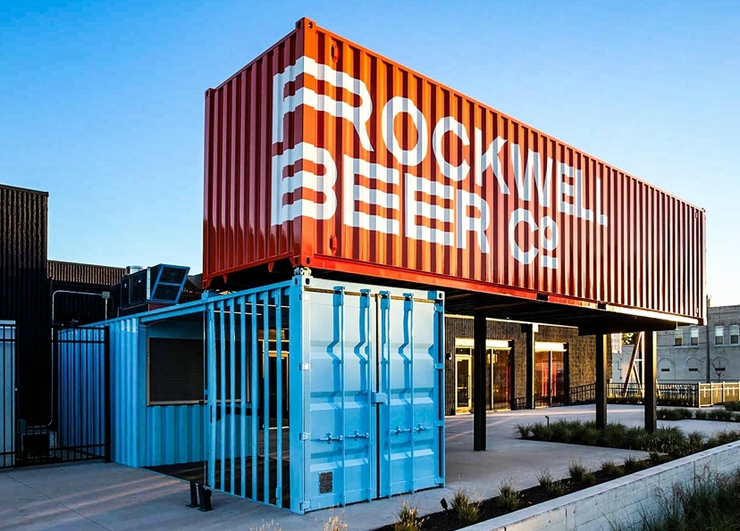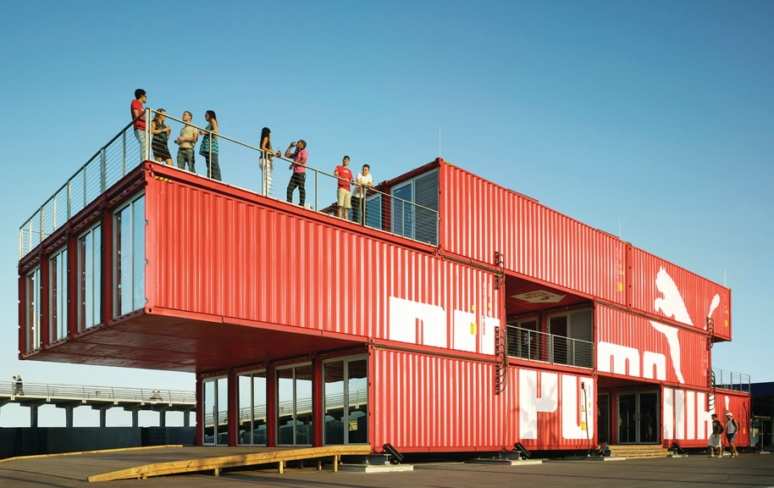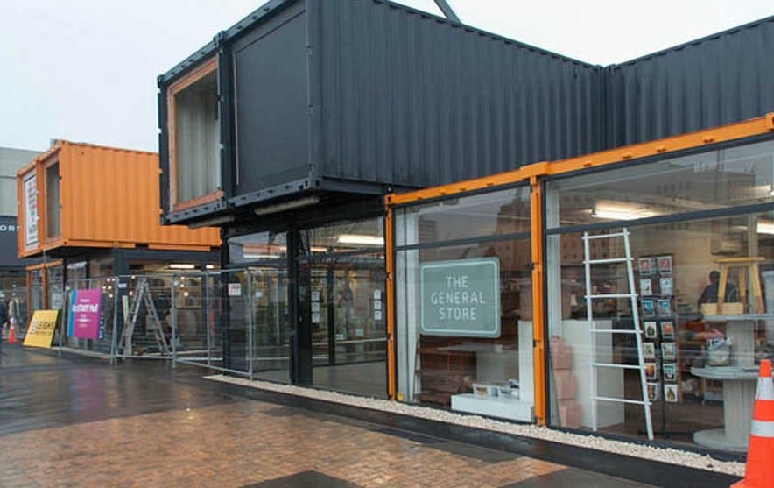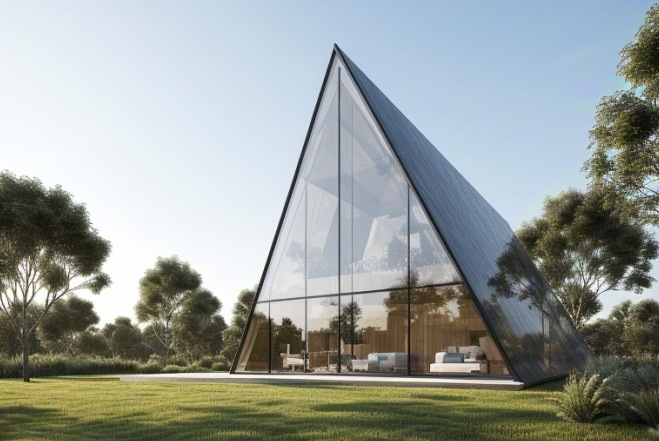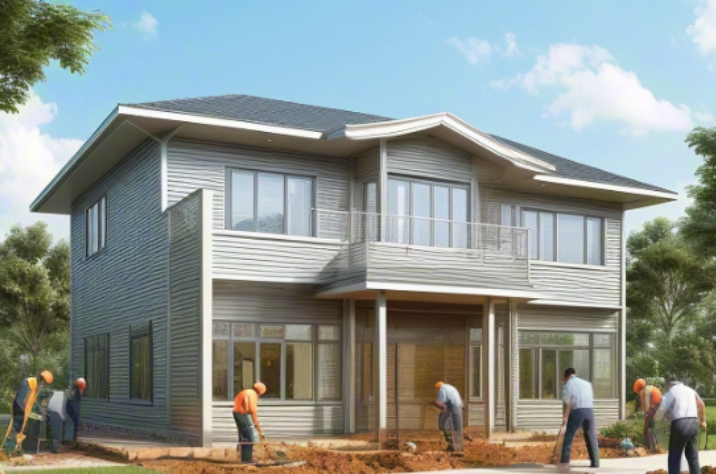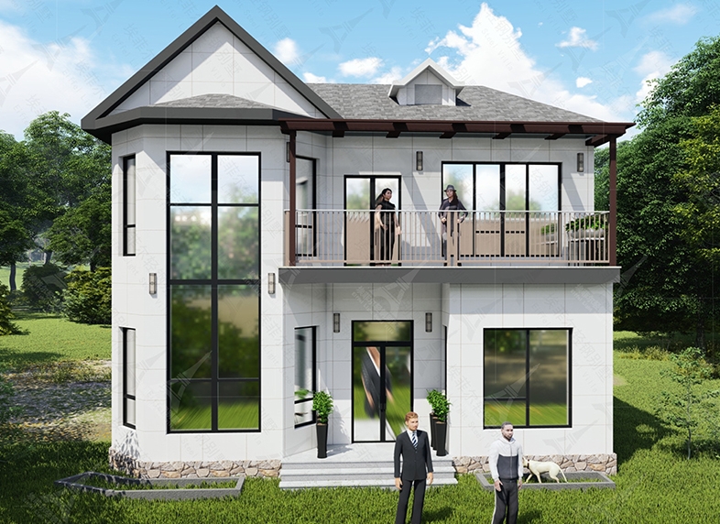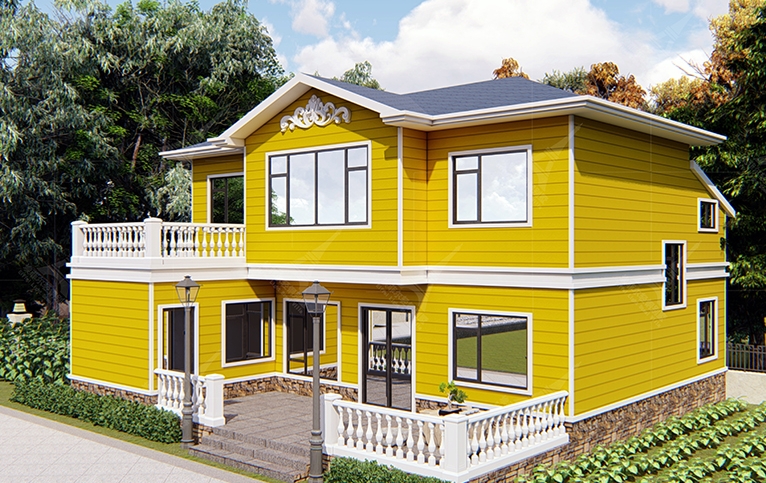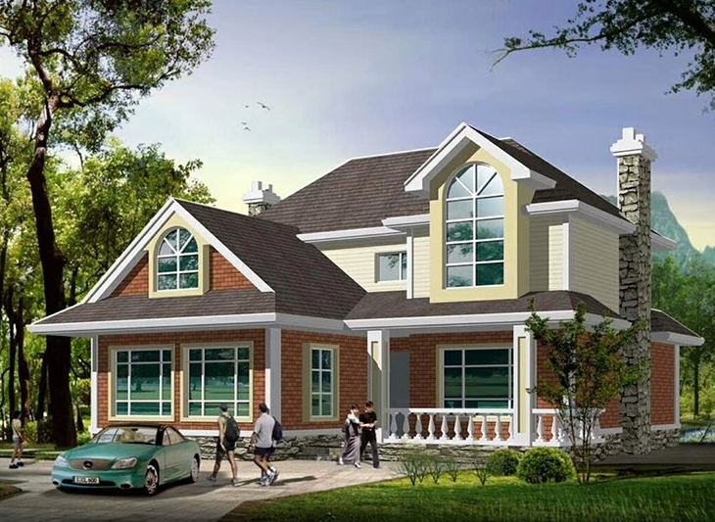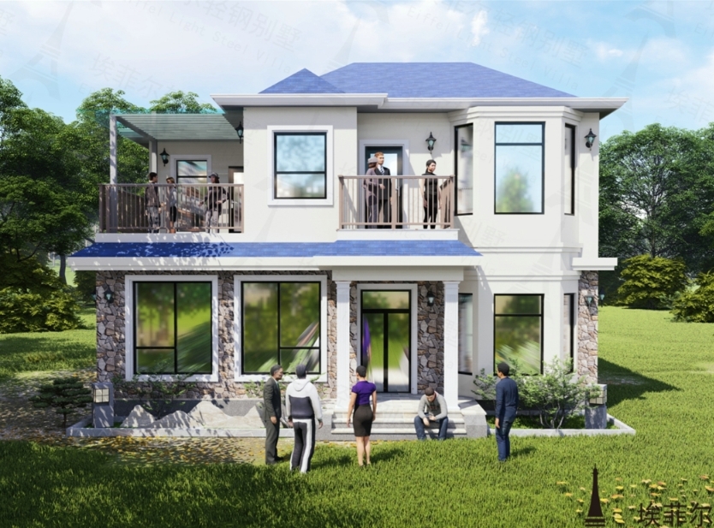best expandable house flat pack container house two story modular house custom
Modular expandable house adopts factory prefabricated components and standardised production modes, and construction can be completed with quick assembly on site. Compared with traditional construction, the construction period can be shortened to 1/3, and some projects can be delivered in just a few weeks.
Through modular splicing technology,
Components are precision processed in the factory and then transported to the site to achieve ‘building block’ construction,
Significantly reducing labour costs and time consumption.
▲ The features of expandable house are as follows:
1. Easy to move, easy to reassemble
Housing modules can be freely combined, disassembled and expanded according to demand, supporting personalised customisation.
For example, the modular house can be stacked (up to 7 floors), and the layout and functions can be adjusted to adapt to the diversified scenarios such as temporary housing and mobile office.
The design style covers modern simplicity, European classical, Chinese traditional, etc., to meet different aesthetic needs.
2. Superior quality for safe living
Light or heavy steel structures are used, with high strength, earthquake and wind resistance.
For example, beams and columns absorb seismic energy through flexible connections, and the surface materials are corrosion- and moisture-resistant, with a service life of more than 20 years.
The factory strictly tests the quality of the components to ensure overall stability and safety.
3. Environmentally friendly materials
The production process reduces construction waste and materials can be recycled.
The integrated houses mostly adopt green technologies such as solar panels and rainwater collection systems to reduce energy consumption;
The light steel structure has the function of ‘breathing’, which regulates the humidity of indoor air and improves comfort.
4. Efficient production, shorten construction period
Factory prefabrication reduces the overall cost and makes the price more competitive.
The overall light weight of the house supports quick dismantling and off-site reconstruction, which is especially suitable for temporary sites and frequent relocation.
5. Functional integration and space optimisation
The structural design of the building is highly integrated with its functions, such as roof ventilation systems and light belts to optimise air circulation and heat dissipation.
The internal space can be flexibly adjusted according to the usage requirements to maximise practicality.


Maybe You Ask
1.What is a modular house?
The core of modular house is to split the building into multiple functional modules (e.g. walls, floors, roofs, etc.),
and complete the standardised production in the factory, including the structure, pre-burial of pipelines and internal decoration processes, to realise the ‘industrialised manufacturing’ mode.
For example, the container modular house is processed into a uniform specification box through the assembly line,
and then transported to the site to be assembled for residential, commercial and special scenarios.
2.Application Scenarios of Modular Integrated Housing:
Rural construction, improve living conditions
Temporary buildings, e.g. construction site dormitories
Tourist attractions, providing accommodation services
Temporary accommodation after natural disasters
3.Five elements to consider when customising a modular integrated house
I.clear demand and use of the scene
Occasions for use
Temporary site dormitory or emergency shelter: it is recommended to choose easy-to-dismantle movable boarding house or container house with low cost and flexible installation.
Commercial use (e.g. temporary shop, cafe): recommend customised container house, which can be combined with high-end decorations such as aluminium panels to enhance the tone.
Long-term residence or holiday villa: light steel/wooden structure houses are preferred for better insulation and comfort.
Budget control
Short-term use: movable panel house or basic container house is cost-effective, with low unit price and low maintenance cost.
Long-term investment: light steel or wood structure has higher initial investment but better durability and lower long-term maintenance cost.
Site legality
It is necessary to confirm the nature of the land in advance and apply for temporary building approval.
The approval process can be simplified if the land is owned and does not disturb the public.
II. Material and structural performance
Type of structure
Light steel structure: strong seismic and wind resistance, suitable for earthquake-prone areas, service life up to 20 years or more.
Container modules: the welding process and corrosion resistance of the surface materials (e.g. corrugated sheets, aluminium sheets, etc.) need to be checked.
Fireproof and waterproof performance
Fire prevention: choose sandwich panels filled with fire-retardant materials such as rock wool, and avoid the use of flammable materials such as foaming agents.
Waterproofing: Check the sealing of roof panels and supporting members to avoid light and wind leakage.
Material durability
The thickness of surface tin is recommended to be ≥0.5mm, and the interlayer material should meet the requirement of thermal insulation.
Prefer factory prefabricated standardised components for more stable quality.
III.Functionality and design adaptability
Space layout and functional integration
Design doors and windows according to the needs of personnel flow to ensure convenient access.
Integration of roof ventilation, lighting strips and other systems to optimise air circulation and heat dissipation.
Aesthetics and customisation
Optional decorative materials such as wood veneer and aluminium panels are available for the façade to enhance the visual effect.
Support free combination of modules to meet personalised functional zoning (e.g. office area, living area).
Expandability
Reserve module splicing interface for future layer increase or layout adjustment.
IV.Construction and supplier selection
Schedule and Construction Efficiency
Projects with a high prefabrication rate can shorten the construction period to 1/3 of traditional construction, especially for urgent needs.
Supplier Qualification
Prefer brands with professional factories and quality management systems to ensure component accuracy.
Case references and after-sales service commitments are required.
V. Maintenance and Environmental Protection
Maintenance cost
Regularly check the sealing of dovetail groove structure and connectors to prevent cracking or falling off.
Environmental Protection and Recycling
Select recyclable materials (e.g. steel) to reduce construction waste.
Integrate green technologies such as solar panels and rainwater collection systems to reduce energy consumption

4.How much does a modular home cost price?
The cost of modular housing is affected by a number of factors such as materials, functionality, design complexity, etc.
It is recommended to choose an option based on the usage scenario and budget range.
For example:(Fees are in RMB for a combination of reasons, if you need the exchange rate you can click here.)
100m2 temporary house: total budget about 70,000-80,000 RMB (basic container module);
200m2 long-term housing: total budget of about 170,000-200,000 yuan (light steel + energy-saving integrated programme).
I. Base cost range
Comprehensive cost of modular house
Conventional modular housing: cost per square metre is RMB 750-850 (including materials, labour, structural pre-embedding, etc.),
which is slightly higher compared to traditional brick-concrete structures (RMB 600-700/m2 ),
but the construction cycle is shortened by 30% to 50% High-end customised solutions: integrated solar energy.
High-end customised solutions: after integrating solar energy, smart home and other systems, the cost may rise to RMB 2,000-5,000/㎡.
Breakdown of cost composition
Material costs: Hairong energy-saving modules, light steel structure and other main materials account for about 60%-70% (450-600 RMB/㎡), including steel, concrete, insulation, etc.
Labour and construction: on-site assembly cost is about 220-260 RMB/㎡, and the transport cost in remote areas is increased by an additional 5%-10%.
II. Core factors affecting the budget
Material and structure type
Light Steel Structure: Initial investment is higher (about RMB 850/㎡), but low maintenance cost, strong anti-seismic performance, suitable for long-term residence.
Container module: the cost of the basic model is about 700 RMB/㎡, suitable for temporary scenarios; aluminium panel exterior or stacked design can be upgraded to 1,200 RMB/㎡.
Function integration and design complexity
Adding functional modules such as roof ventilation and lighting belt increases the cost by 10%-15%.
Complex layout (e.g. L-shaped splicing, multi-layer stacking) needs to reserve splicing interface, increasing the design cost by about 5%-8%.
Environmental protection and energy-saving technologies
Integration of solar panels, rainwater recycling system and other green technologies, the initial cost increase of 20% -30%, but long-term energy costs can be reduced by more than 40%.
III. Long-term Cost and Maintenance
Maintenance Costs
The annual maintenance cost of the modular house is about 1%-2% of the construction cost
(e.g., the average annual maintenance cost of 100m2 house is about 1500 RMB), which is lower than that of traditional buildings.
Focus on the maintenance of connectors sealing, surface anticorrosion coating, etc., to avoid cracking or rusting.
Energy-saving benefits
The thermal conductivity of materials such as sea capacitance module is only 0.028W/m-K,
and the characteristics of warmth in winter and coolness in summer can save air-conditioning energy consumption by more than 50%.
IV. Budget Control Recommendations
Selection of module type according to need
Temporary use (site dormitory, shop): basic container module (700-800RMB/㎡) or movable panel house (500-600RMB/㎡).
Long-term residence: light steel + thermal insulation integrated solution (RMB 850-1000/㎡), with priority given to durability.
Optimise design and supplier management
Adopt standardised modules to reduce the need for customisation and design costs.
Select factory direct suppliers to avoid intermediary mark-ups (e.g. Haiyong module direct cost reduction of 10%-15%)
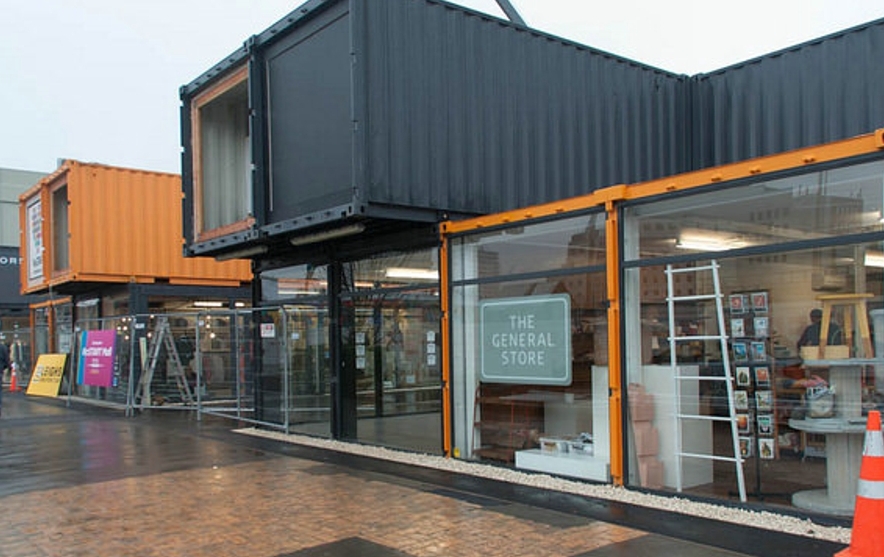
5.What are the prevailing design styles for modular homes?
1. Modern industrial style
Core features:
Containers, steel and other industrial elements, with black and white tones or metal texture, emphasising hard lines and exposed structures.
Example:
A duplex structure combining 7 containers, black and white facade with all-glass curtain wall, highlighting the sense of industry and openness.
Through the splicing of reinforced concrete modules, combined with translucent glass and metal grills, it creates a modern industrial aesthetic.
Applicable scenarios: urban residential, studio, commercial space.
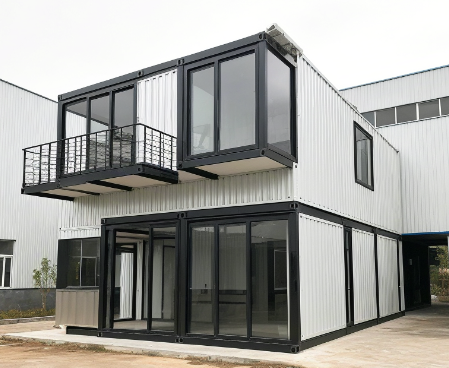
modern modular house
2. Naturalistic Style
Core features:
Integrating natural materials such as wood structures and green plants, focusing on lighting and ventilation to create an eco-friendly living environment.
Example:
Larch wood frames with aluminium and copper roofs, combined with photovoltaic panels and ground-source heat pump systems to achieve energy saving and harmony with nature.
Container conversion homes are connected to the natural landscape through roof gardens and open terraces.
Applicable scenarios: holiday villas, ecological residential areas.
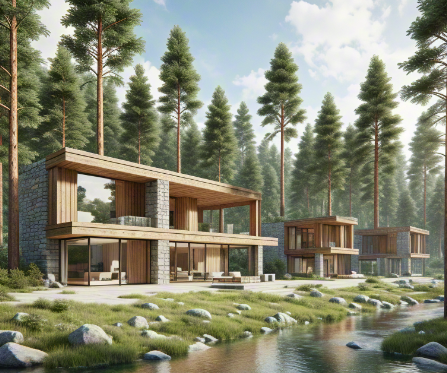
flat pack container house
3. Minimal Modular Style
Core features:
Based on geometric modules, white and wood colours are used, and decorative details are weakened.
Example:
The TV background wall is united by modular design and matched with a freely combinable modular sofa.
Lightweight wooden furniture and hidden storage systems achieve spatial simplicity and functional integration.
Applicable scenarios: small houses, urban flats.
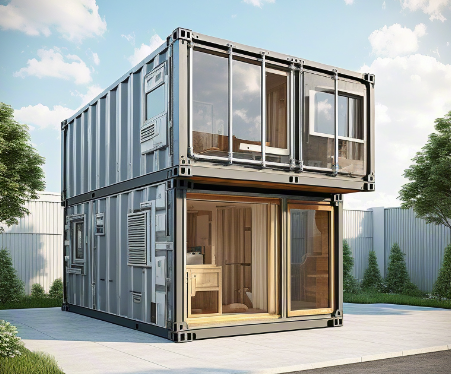
expandable house
4. Creative Container Style
Core features:
Using container plasticity to show personality through colour spraying and asymmetric splicing.
Example:
Blue painted container suite with sliding doors and curved roof, combining practicality and art.
Pioneering design retains the original steel texture of the container and transforms the interior into a gallery or recording studio.
Applicable scenarios: temporary shops, art studios, mobile bed and breakfast.
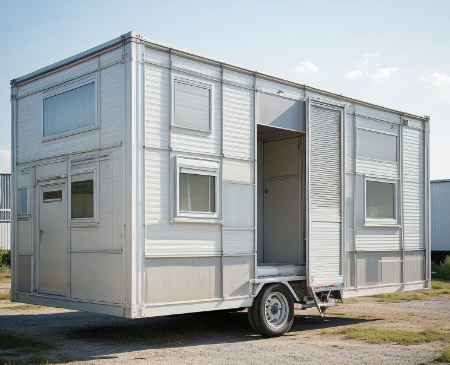
mobile house
5. Pioneer Art Style
Core features:
Breaking the traditional architectural form, using irregular module splicing and multi-material collision.
Example:
Eight industrial containers are transformed into an urban oasis, retaining the steel structure while incorporating greenery and glass curtain walls.
The triangular roof and multi-seam passive climate control surfaces combine functionality with visual impact.
Scenarios: Exhibition space, conceptual architecture.

modified container house
6. Flexible Mix and Match Style
Core features:
Support free combination of modules, compatible with modern, rustic, retro and other elements.
Example:
Switching from a simple study to a terrace with a view by adding or subtracting modules.
Combining wood finishes and metal hanging rods in the container house balances the industrial sense with the warm atmosphere.
Applicable scenarios: personalised housing, multi-functional commercial bodies.
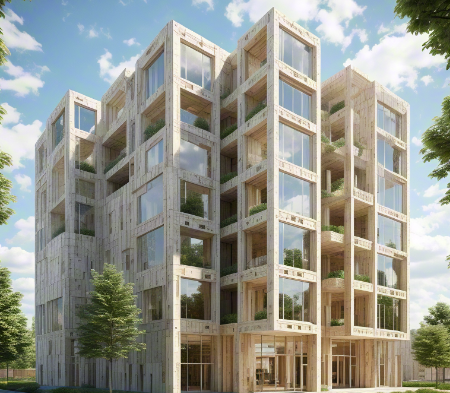

Why Choose Us
Shijiazhuang Eiffel Steel Structure Co., Ltd.
Shijiazhuang Eiffel Steel Structure Co., Ltd. is an enterprise dedicated to researching and developing new energy-saving and environmentally friendly houses and construction methods. We always adhere to the values of honesty and quality first, and position ourselves as a leader in high-quality steel structure villa construction. We combine emerging foreign technologies with the actual domestic market and provide customers with one-stop services for prefabricated buildings such as design, production, interior decoration, and whole house customization. The prefabricated buildings produced by the company are widely used in office buildings, villas, rural courtyards, estate clubs, tourist attractions, homestays, hotels, public facilities, etc.
At present, the company is centered in Shijiazhuang, Hebei Province, with products radiating to regions such as Beijing, Tianjin, Hebei, Shanxi, Shandong, Henan, Liaoning, Mongolia, Jiangsu, Sichuan, and Guangxi, and exported to overseas markets. Adhering to the quality demand of "building a century old villa, choose Eiffel", we strive to create an excellent brand of prefabricated buildings.
