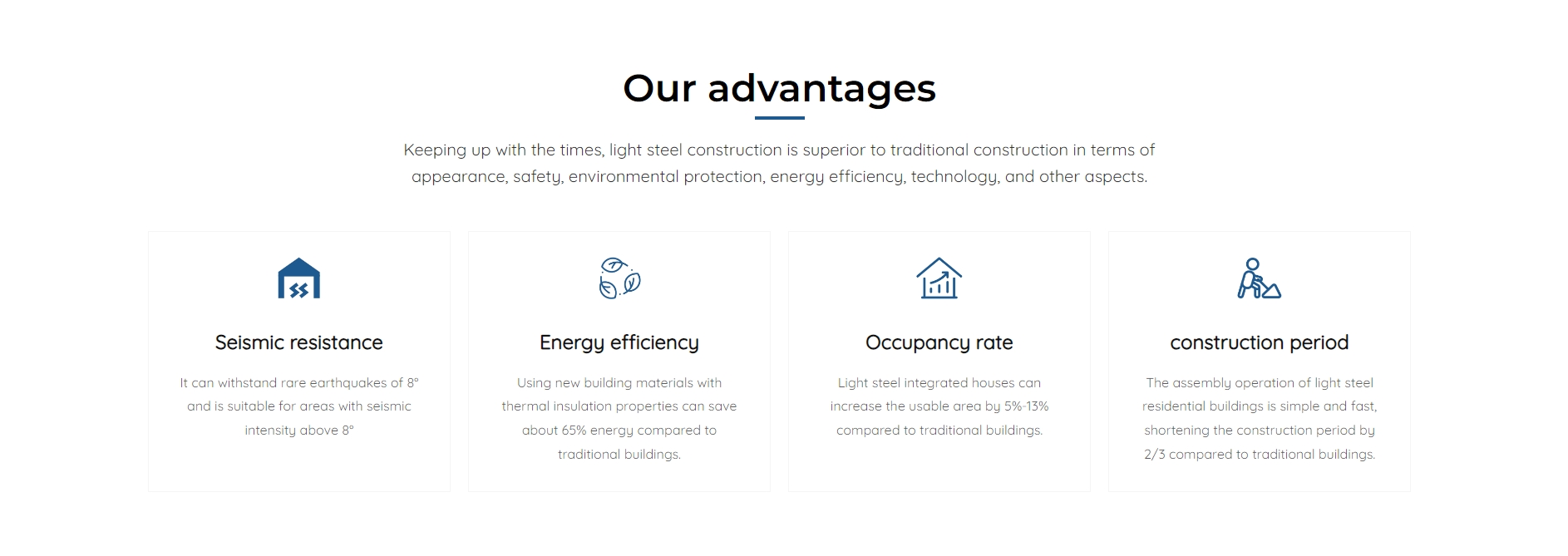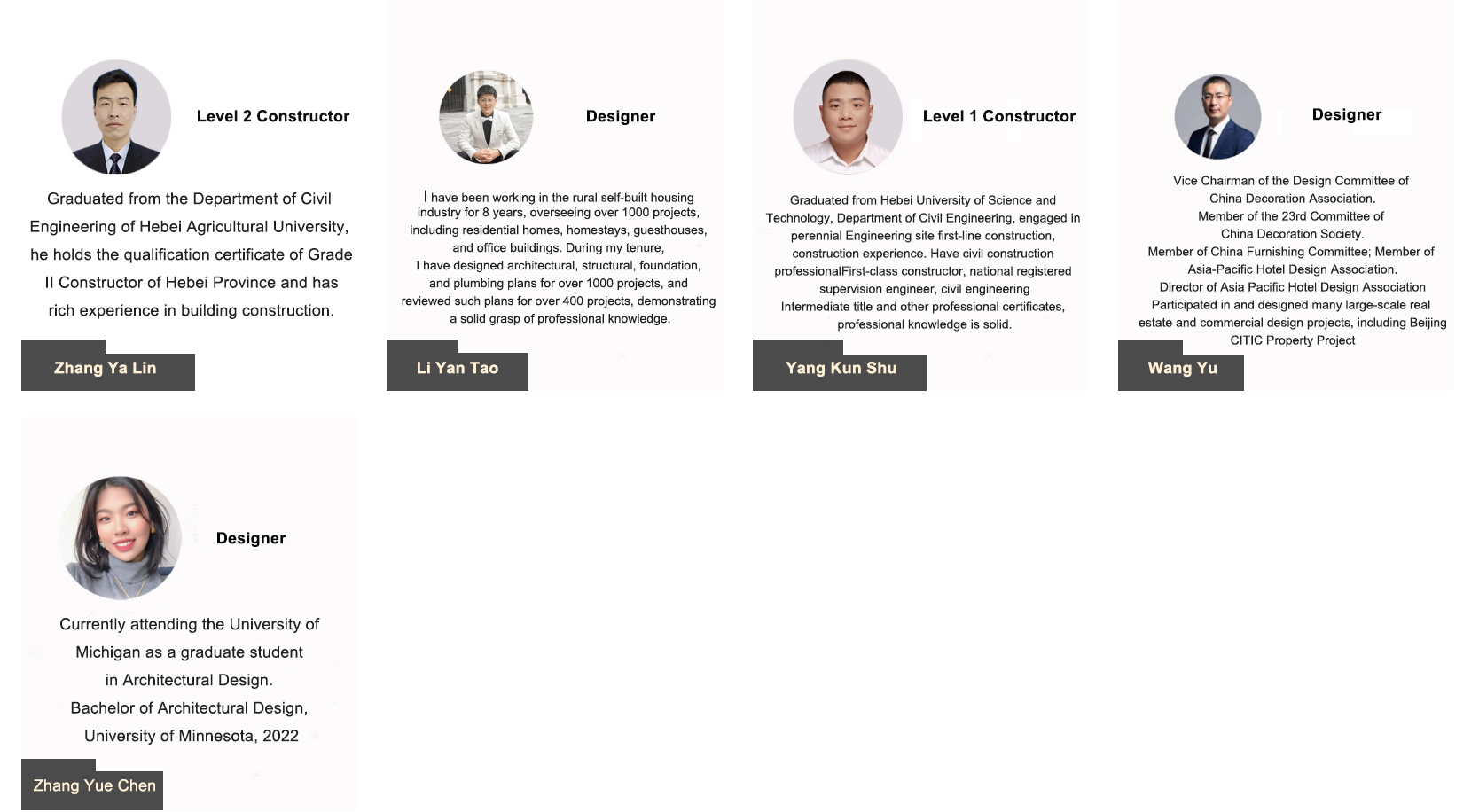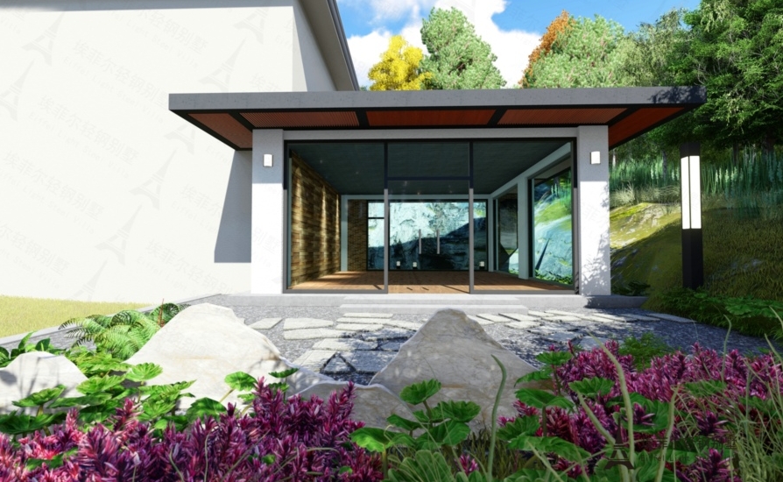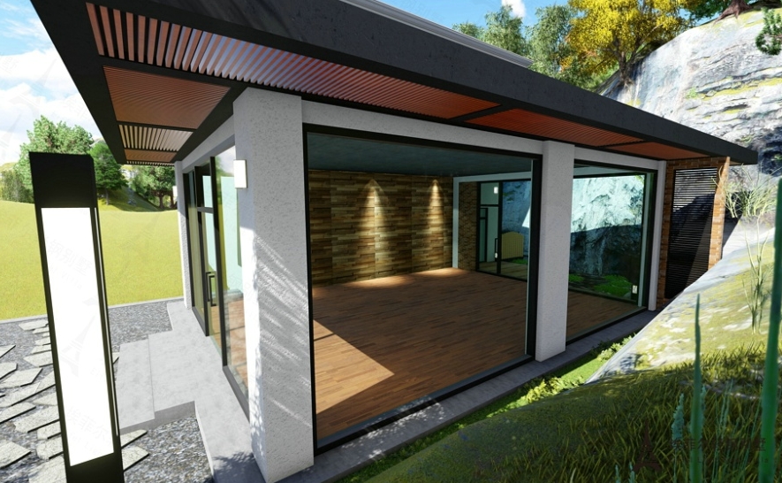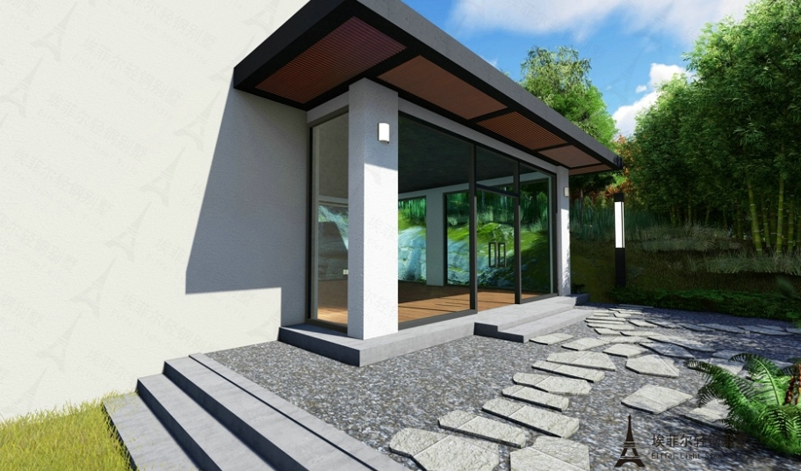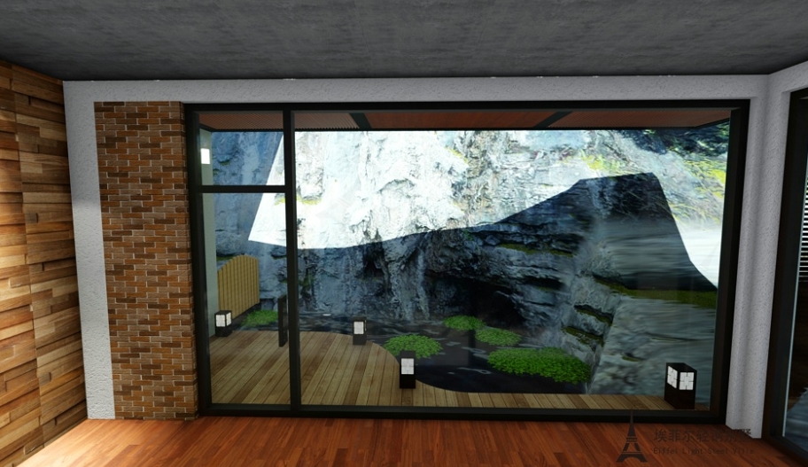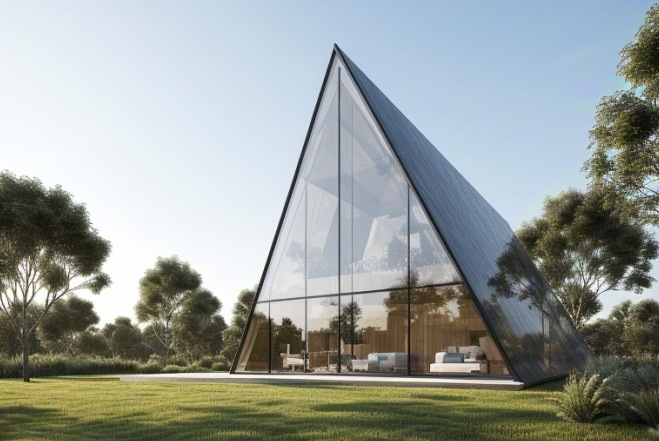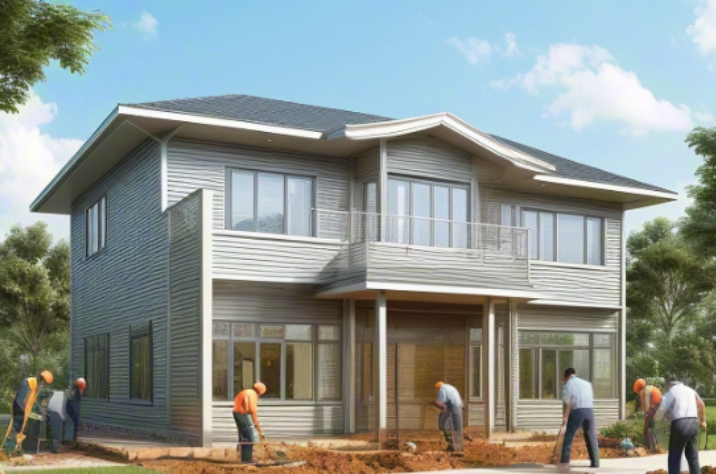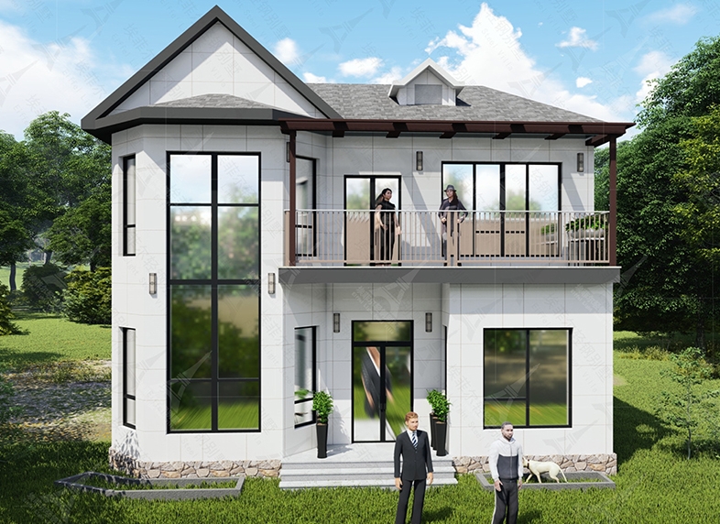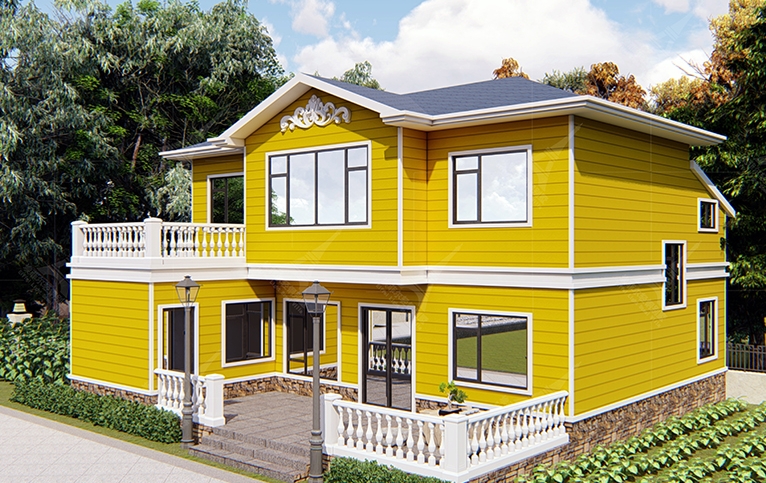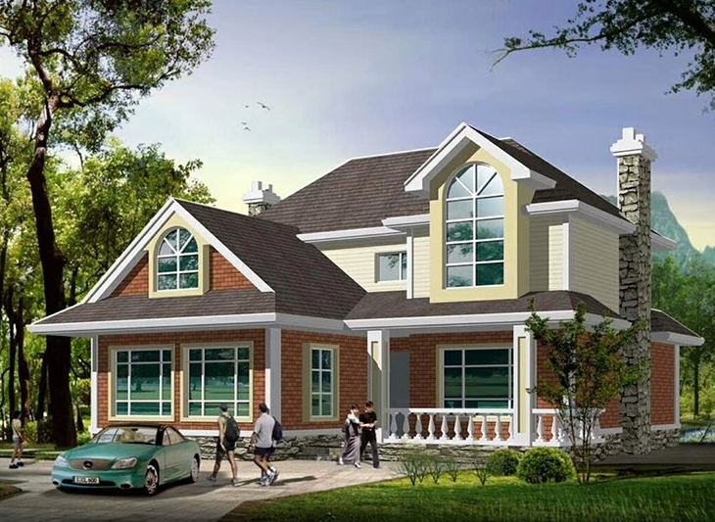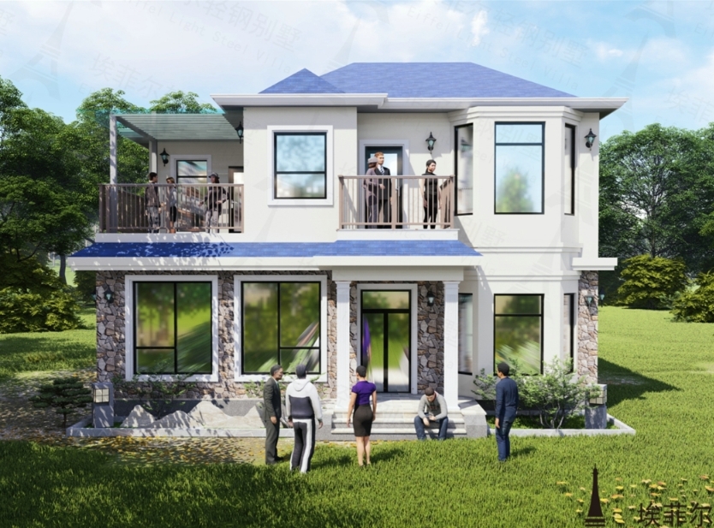custom modified container house modern prefab tiny homes flat pack container office
Modified Container House refers to the use of standard shipping containers as the basis for building units that can be converted into residential or commercial buildings by cutting, reinforcing and combining them. Its essence is to transform an industrial transport tool into a modular building, which is both functional and creative.
Construction Methods and Features
1.Base modification
Container size is usually 20 feet (about 6 metres) or 40 feet (about 12 metres), with a width of about 2.4 metres and a height of about 2.5 metres (conventional) or higher (high cube containers can add about 0.3 metres of vertical space).
Modifications include cutting windows and doors, internal partitioning, laying plumbing and electrical lines, adding insulation, etc., resulting in a living space similar to that of a conventional house.
2. Flexible combination
A single container can be used independently as a small house/office;
Multiple containers can be horizontally spliced or vertically stacked to form a larger space by removing part of the box wall (e.g. combining multiple 40ft containers into a duplex structure).
3. Advantages and Applicable Scenarios
Environmentally friendly and economical: the use of discarded containers reduces the waste of resources, and the construction cycle is short and the cost is lower than that of traditional buildings;
High mobility: the modular design is easy to dismantle and relocate, making it suitable for temporary housing, emergency facilities or commercial flash spaces;
Creative potential: the appearance can be personalised through facade decoration (e.g. graffiti, green wall) or unconventional arrangements (e.g. staggered stacking).
4. Common Uses
Residential: single flats, holiday homes, low-cost housing;
Commercial: cafes, exhibition halls, shared office spaces;
Public facilities: temporary hospitals, schools, post-disaster settlements.
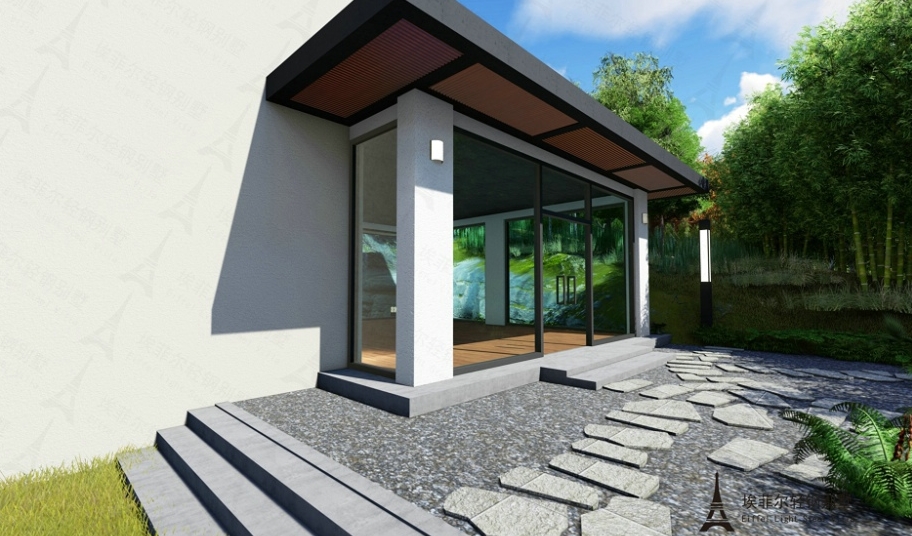

Maybe You Ask
1.History and background of the development of modified container house
20 years of development
The Modified Container House has spanned half a century from conception to mature application,
but its large-scale development as a standardised building form has been concentrated in the last 20 years,
particularly relying on technological innovation and policy support since 2010.
Proposal by British architect Nicholas Lacey
Germination of the concept (1970s)
British architect Nicholas Lacey first proposed the concept of converting shipping containers into residential buildings, but it did not receive much attention at the time.
Patent for the technology by Phillip Clark
Technology Foundations (1987-1989)
American architect Phillip Clark submitted a patent for container retrofit building technology in 1987,
Which was granted in 1989, laying the legal foundation for the commercialisation of container construction.
In 2011, the world's first large-scale container shopping centre, BOXPARK, was built, and the container construction technology has gradually matured,
With the application scenarios expanding to commercial and art galleries, and becoming a carrier for creative design.
2.Modified container house Features and Advantages
With its core features of modularity, low cost and adaptability, the Modified Container House offers unique advantages in the residential, commercial and public sectors,
And is particularly suited to the needs of modern buildings that seek efficiency, environmental protection and flexibility.
I. Core Features
Flexible modular combination
It supports the independent use of individual containers or the formation of diversified space structures such as duplexes and townhouses through horizontal splicing (e.g., multiple 40-foot boxes connected) and vertical stacking (up to 3-4 floors).
The internal partitions, doors and windows can be customized to meet the different functional requirements of office, residence and business.
Industrial-grade structural strength
Based on the steel frame of shipping containers, it has anti-seismic and anti-deformation capabilities, and its regular service life can reach more than 20 years.
Excellent sealing performance, waterproof, moisture-proof, corrosion-proof, adaptable to extreme climatic environment.
Fast construction and low cost
Prefabricated production, on-site only need foundation leveling can be installed, the construction cycle is 50%-70% shorter than traditional construction.
The transformation of waste containers can reduce material costs, and the comprehensive cost is 30%-50% lower than that of traditional reinforced concrete structures.
Environmental Sustainability
Reduces construction waste and resource waste, in line with the concept of circular economy.
Eco-technologies such as solar panels, rainwater collection systems, green plant facades, etc. can be integrated to reduce energy consumption.
II.Core Advantages
Mobility and Scene Adaptability
The whole can be disassembled and relocated, which is suitable for temporary housing, post-disaster emergency facilities, flash commercial spaces and other scenarios that require frequent location changes.
Modularized design facilitates expansion or downsizing, responding flexibly to changes in usage requirements.
Design Freedom and Aesthetic Value
Exterior facades can be painted, cladded, or fitted with glass curtain walls to achieve industrial, minimalist, and other personalized styles.
The interior space can be designed with high ceilings (e.g., cut box tops) and staggered layouts to enhance space utilization and comfort.
Easy maintenance and long-term economy
The steel structure is highly stable and requires only simple anti-rust treatment and maintenance, resulting in low maintenance costs.
In long-term use, energy consumption (e.g. optimization of thermal insulation performance) and relocation costs are significantly lower than those of traditional buildings.
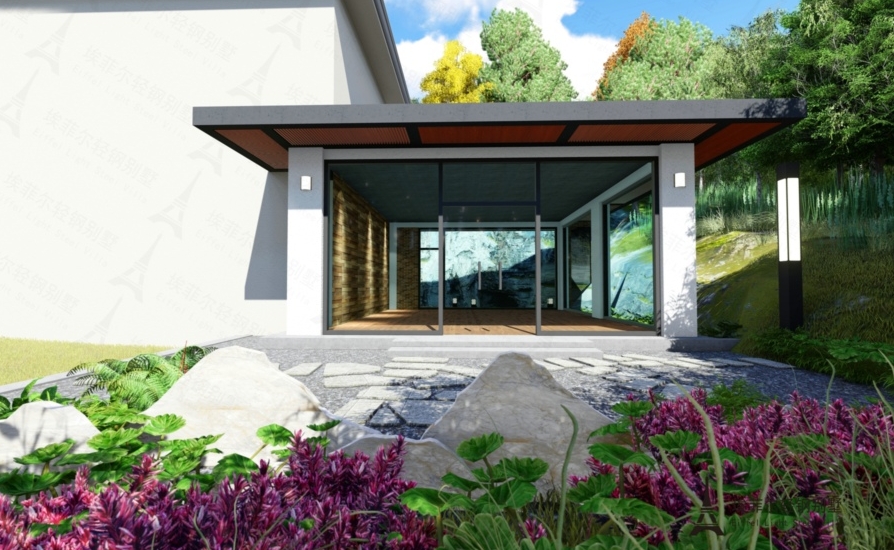
3.Modified container house application scenarios and examples
Typical Application Scenarios
| RESIDENTIAL | Single apartments, vacation homes | low-cost housing Rapid deployment, cost control |
| COMMERCIAL | Cafes, exhibition halls, shared office space | Creative design to attract visitors |
| PUBLIC FACILITIES | Temporary hospitals, school classrooms, post-disaster settlements | Emergency response and relocatability |
I. Living Scenario
▲ Single apartment/vacation home
A small independent house converted using 20/40-foot containers with integrated bathroom, kitchen and other facilities inside, suitable for urban youth or scenic short stay needs.
Case: Container Apartment Hotel in London's Waterloo neighborhood, constructed with 30-foot recycled containers,
with stone and colorful plywood decorating the interior, combining industrial style and comfort.
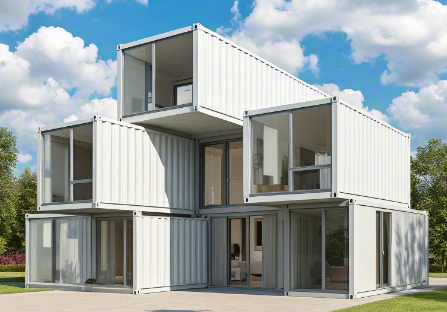
▲ Low Cost Affordable Housing
Multi-story residential clusters are formed through modularized splicing to meet the demand for fast-built, low-budget housing, especially suitable for densely populated areas.
II. Commercial Scenarios
▲ Café/Exhibition Hall
The exterior of the container is transformed by graffiti, glass curtain wall or green plant wall to attract young consumer groups;
the interior can be flexibly arranged as art exhibition or dining space.
Case in point: a Shanghai container office, retaining the trees and designing a meditation space,
combined with mirrored steel panels and reed corridors, balancing the industrial feel with natural aesthetics.
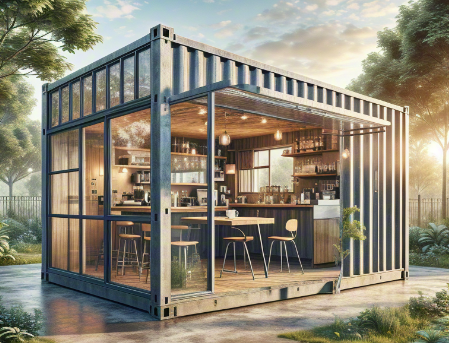
▲ Shared office / flash mob space
Container buildings can be quickly deployed in urban core locations, supporting short-term leasing and function switching, suitable for start-up teams or brand flash mob activities.
III. Public Facilities
▲ Temporary hospitals/schools
The modularized design of the container facilitates the rapid construction of aseptic wards or classrooms,
equipped with water and electricity systems to cope with emergencies or infrastructure needs in remote areas.
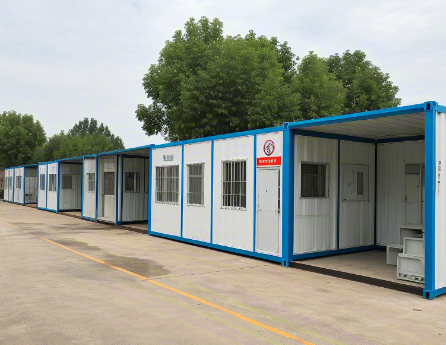
▲ Post-disaster emergency relocation site
The overall lifting and moving characteristics make it possible to be quickly deployed to the disaster area, providing safe,
moisture-proof temporary accommodation and reducing secondary construction costs.
IV. Creative Cultural Tourism Project
▲ Netroots Commercial Complex
Case: Modular commercial centers transformed from 40-foot containers (e.g. BOXPARK)
have become urban landmarks and social card places through staggered stacking and creative design of facades.
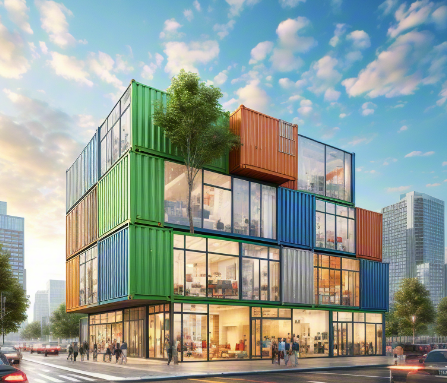
4.Design Ideas for Modified Container Houses
I. Modularized Combination Strategy
▲ Prefabricated Splice Technology
Through horizontal splicing (e.g. 40-foot containers connected side by side) or vertical stacking (up to 3-4 floors) to form duplex and townhouse spaces, supporting rapid expansion and functional partitioning.
Adoption of “building block” prefabricated components, such as folding walls and sliding floor slabs, to realize flexible space switching (e.g., conversion of living and office modes in Shanghai Container Office).
▲ Structure cutting and reorganization
Cutting the top or side walls of containers to increase the height of the space or to bring in natural light (e.g. the top light design of the Waterloo apartments in London).
Staggered stacking to form overhanging terraces or sky gardens (refer to the facade design of BOXPARK shopping center).
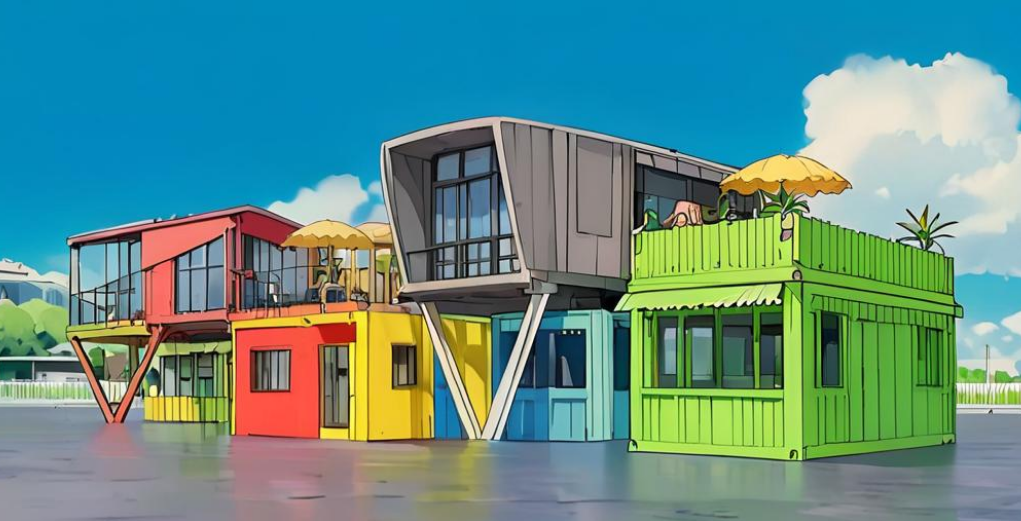
II. Facade and Aesthetic Creativity
▲ Material and Color Innovation
The façade is painted with industrial-style rust paint and covered with colored plywood or mirrored steel panels, balancing rough texture with modern aesthetics (e.g., the mirrored steel meditation space in the Shanghai office).
Green walls and canvas awnings (e.g. the yellow canvas design of the Miryang-si Container House in South Korea) are used to enhance ecological attributes.
▲ Transparency and light and shadow design
Add large glass curtain walls or sliding doors (such as Adam Kalkin's design of glass doors through the interior and exterior) to enhance permeability and natural interaction.
Introduce dynamic light and shadow by using cut-out triangular skylights or skeleton frames (refer to the top tilt design in the Artboxxer case study).
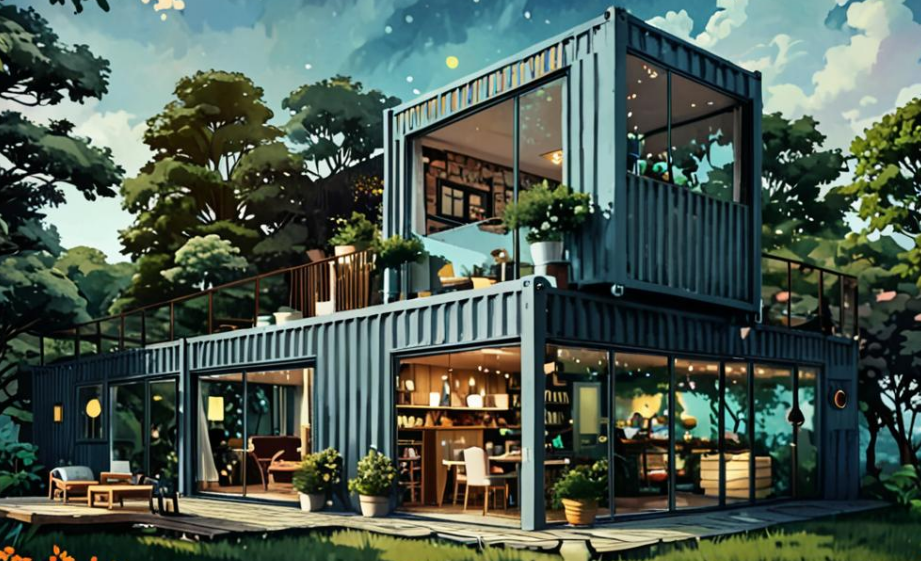
III.Space Optimization and Functional Innovation
▲ Extreme utilization of small spaces
Built-in folding furniture (e.g. hidden bedding, liftable dining table) and vertical storage system to accommodate the compact layout of a 20-40 feet container.
Separation of functional areas through a staggered layout (e.g., stepped layering of the kitchen and living room).
▲ Variable space technology
Adopting industrialized prefabricated variable components (e.g., the folding wall in the Shanghai project) to switch between living, office or commercial scenarios on demand.
Integration of intelligent control systems to regulate lighting, temperature and humidity, and sound insulation performance (e.g. temperature control technology for the renovation of refrigerated containers).
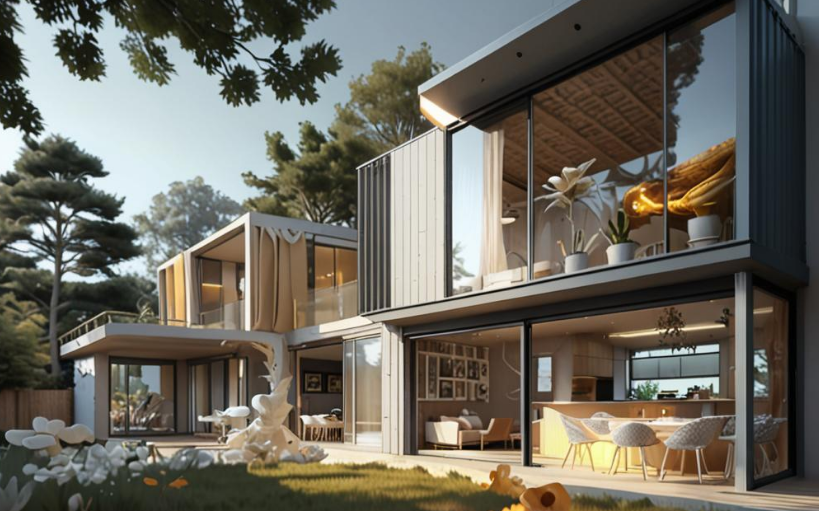
IV. Integration of Sustainable Technologies
▲ Ecological energy-saving system
Installation of solar panels, rainwater collection devices and gray water recycling system to reduce energy dependence (e.g., the environmental design of 40-foot container house).
Use double-layer insulating glass and rock wool insulation to enhance thermal insulation and adapt to extreme climate.
▲ Reuse of waste materials
Recycling of old container steel frames, combined with natural materials such as wood veneer and stone, to reduce construction waste (e.g. Poteet Architects' Blue Container Hotel).
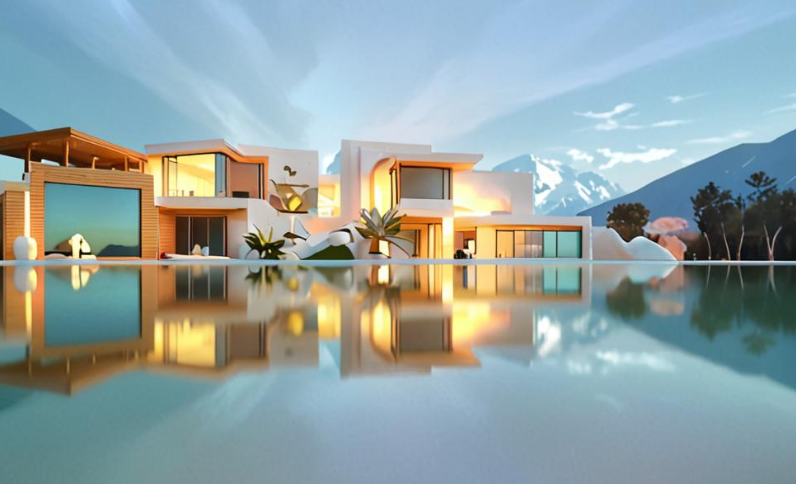
V. Typical Creative Cases
| Shanghai Container Office Modular prefabrication | variable space and mirrored steel plate meditation space design | |
| Waterloo Apartments, London | Top-cut lighting, industrial style and comfort | |
| BOXPARK Shopping Center | Staggered stacked facade, flash commercial space adaptation | |
| Poteet Blue Container Guesthouse | Recycled box painting, wood interior and terrace design |

Why Choose Us
Shijiazhuang Eiffel Steel Structure Co., Ltd.
Shijiazhuang Eiffel Steel Structure Co., Ltd. is an enterprise dedicated to researching and developing new energy-saving and environmentally friendly houses and construction methods. We always adhere to the values of honesty and quality first, and position ourselves as a leader in high-quality steel structure villa construction. We combine emerging foreign technologies with the actual domestic market and provide customers with one-stop services for prefabricated buildings such as design, production, interior decoration, and whole house customization. The prefabricated buildings produced by the company are widely used in office buildings, villas, rural courtyards, estate clubs, tourist attractions, homestays, hotels, public facilities, etc.
At present, the company is centered in Shijiazhuang, Hebei Province, with products radiating to regions such as Beijing, Tianjin, Hebei, Shanxi, Shandong, Henan, Liaoning, Mongolia, Jiangsu, Sichuan, and Guangxi, and exported to overseas markets. Adhering to the quality demand of "building a century old villa, choose Eiffel", we strive to create an excellent brand of prefabricated buildings.
