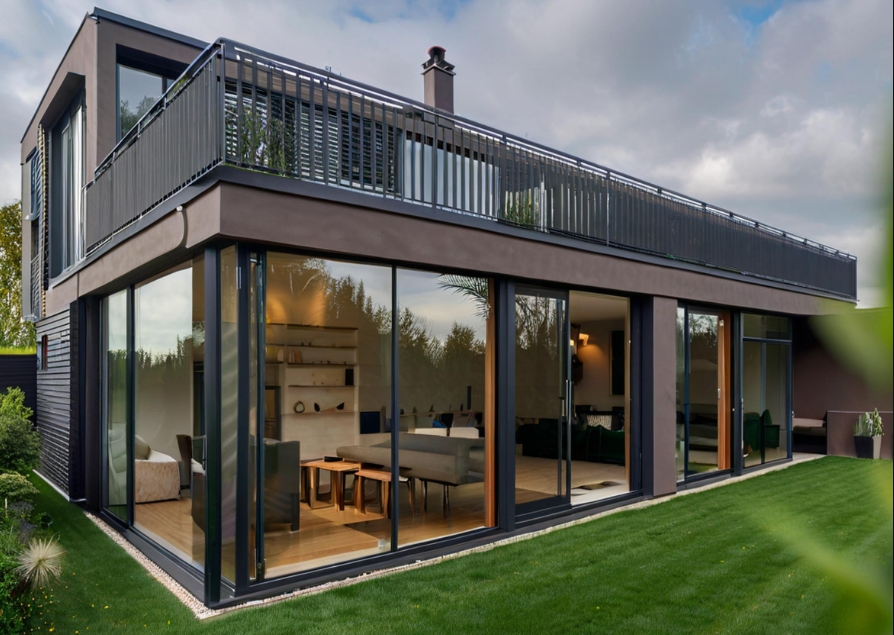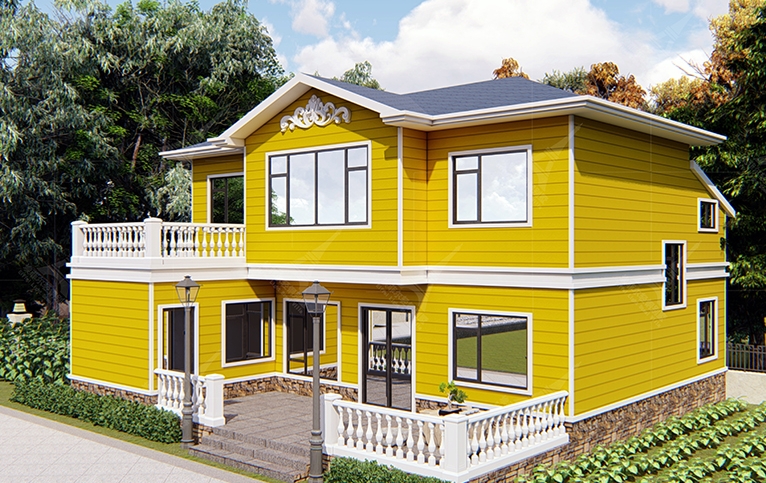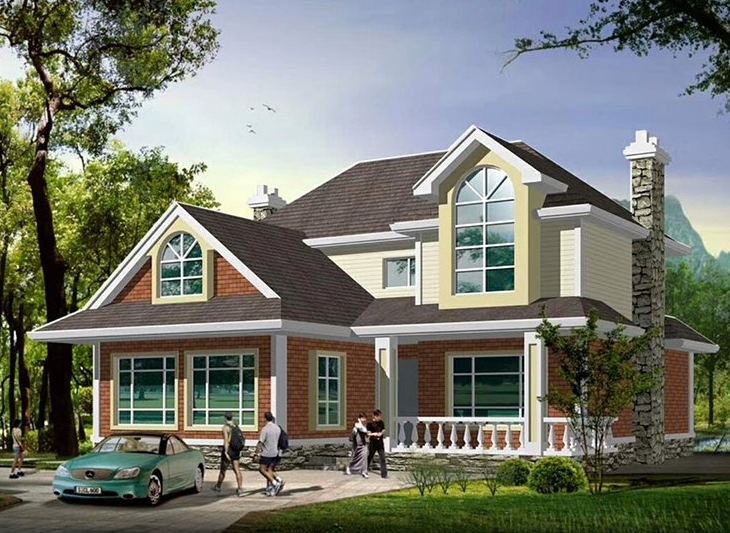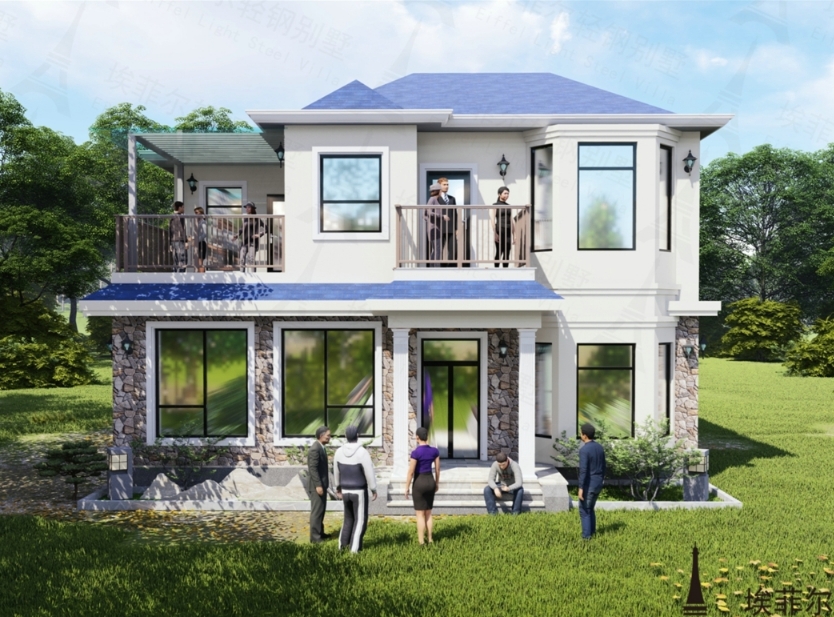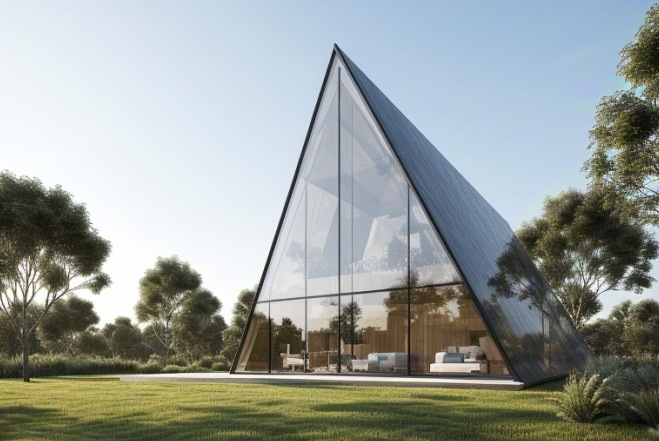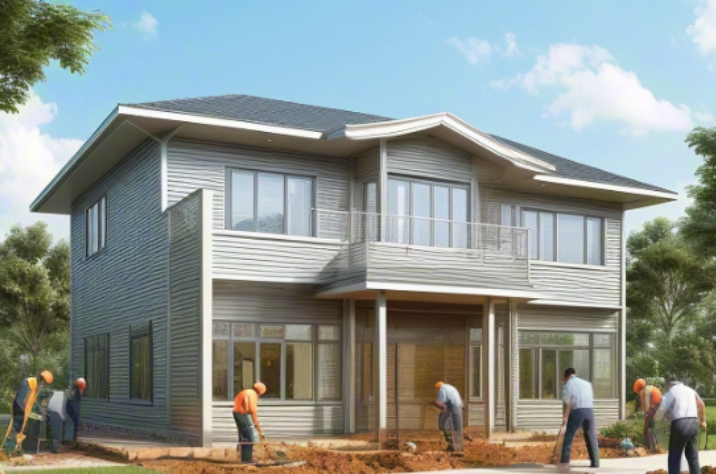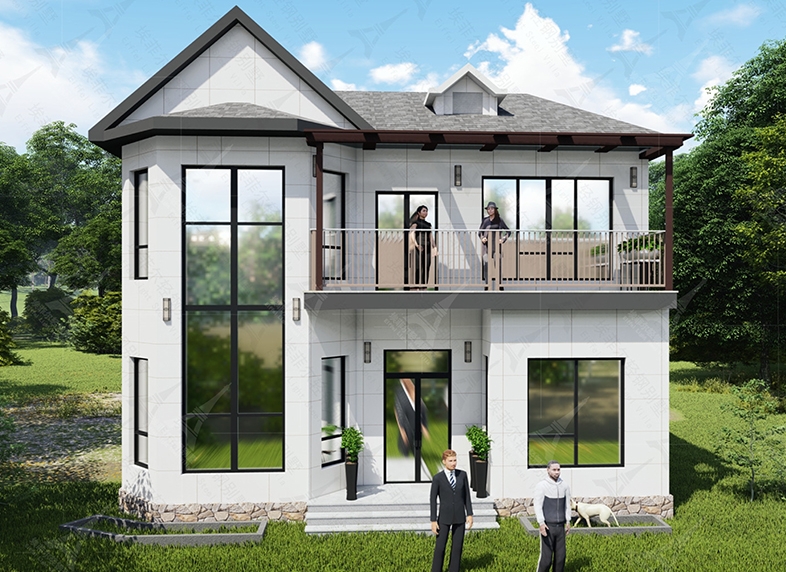expandable foldable modular container home
Expandable and foldable modular container house realizes rapid deformation and space expansion through mechanical linkage structure, combining transportation convenience and living comfort. Its core design supports one-key unfolding/folding, completing the transformation from container to villa within 10 minutes, which is suitable for tourism accommodation, mobile office, emergency disaster relief and other scenarios.
Expandable Foldable Modular Container House Introduction and Parameters
I. Core Functions and Design Highlights
Dynamic space expansion
Folded form: compressed into a single box (e.g. 5.8m×2.26m×2.48m) during transportation, reducing logistics costs;
Expanded form: through double-wing or four-way expansion structure, the area is enhanced to 3 times of the original size (e.g. 37m2), supporting flexible layouts such as one-room, two-room and one-room.
Intelligent deformation system
Built-in hydraulic or electric drive device, control the box to unfold/fold by button or remote control without manual intervention1;
Synchronized folding and storage of internal furniture (e.g. beds, cabinets), reducing secondary assembly steps.
High-strength structure
The main frame is made of cold-formed galvanized steel, fully welded to ensure seismic 9 and wind 13 performance;
Folding joints are equipped with galvanized hinges and bolts for reinforcement, ensuring durability under repeated deformation.
II.Detailed Parameters
Base size Folded: 5.8m (L) x 2.26m (W) x 2.48m (H)
Expanded: 6.36m (W) x 5.8m (L) x 2.48m (H)
Expansion capacity Single box expansion area up to 37 square meters, support horizontal splicing or double stacking (maximum 200 square meters)
Material process Steel frame + color steel sandwich panel (75mm thick EPS insulation layer), optional glass fiber reinforced exterior wall
Transformation efficiency 8-10 minutes to complete the single box unfolding, support for 4 people team tool-free operation
Interior Configuration Standard equipped with wet and dry separation bathroom, hidden kitchen; optional smart home system (integrated control of lighting/air conditioning/security)
Energy system Support solar panels (3-5kW), energy storage batteries and rainwater recycling device (optional)
Application Scenarios
High-end tourism accommodation: panoramic floor-to-ceiling windows + outdoor terrace design, suitable for scenic spots, lakeside and other natural landscape areas;
Mobile commercial space: quickly build cafes, flash stores, support day and night function switching (business/accommodation);
Emergency command center: integrating independent power supply and ventilation system to meet the needs of temporary office and material dispatching in disaster areas.
III. Installation and Maintenance
Transportation requirements: standard container trailer can be transported without special permission;
Foundation adaptation: can be placed directly on the hardened ground, soft foundation areas need to be pre-buried foot bolts;
Maintenance cycle: quarterly inspection of the folding mechanism lubrication and steel structure anti-corrosion coating, after extreme weather need to strengthen the connectors.
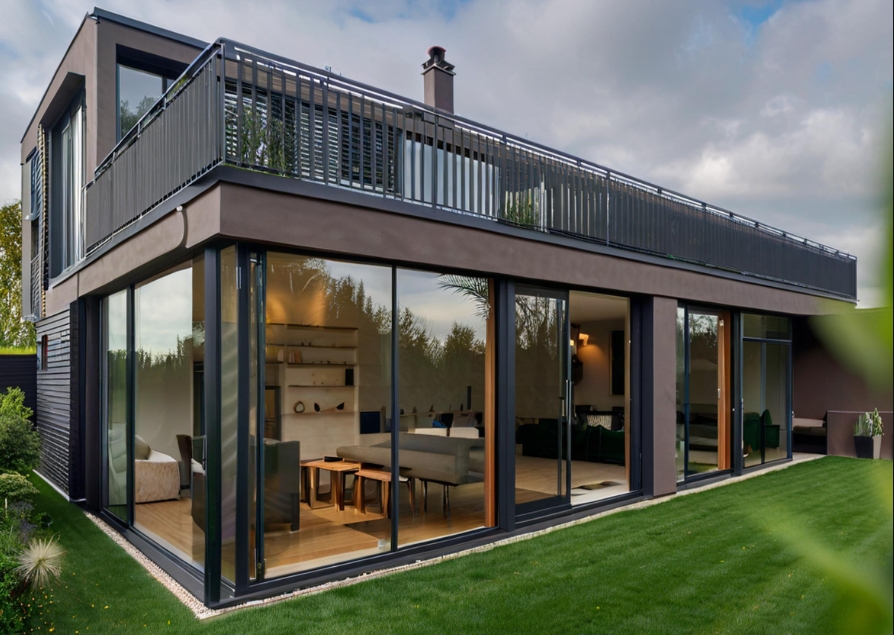
Internal Configuration of Expandable Foldable Modular Container House
I. Basic Living Facilities
Bathroom system
Standard wet and dry separation bathroom, including ceramic toilet, shower area and sink, some models with integrated water heater and ventilation system, supporting fast drainage design.
Kitchen Configuration
The open kitchen is equipped with a hidden induction cooker, stainless steel sink and storage cabinets, with optional range hoods, refrigerators and other appliances to meet basic cooking needs.
Storage Space
Folding closet, under-bed storage cabinet and multi-functional partition are embedded in the wall to maximize the use of limited space.
II. Materials and Decoration
Floor and Wall
The floor is made of bamboo wood flooring or fiber cement board, which is both wear-resistant and environmentally friendly; the walls are covered with bamboo wood veneer or fireproof color steel sandwich panel to enhance the visual texture.
High-end models can be equipped with marble texture wall panels or eco-wood veneer, suitable for light luxury style.
Door and Window Design
Broken-bridge aluminum doors and windows or panoramic floor-to-ceiling glass are standard, and some models support double-layer insulating glass, taking into account the needs of sound insulation, heat preservation and lighting.
Intelligent system
Intelligent home control
Integrated environmental monitoring (temperature and humidity/PM2.5), lighting adjustment, air conditioning control and security monitoring system, which can be operated remotely via cell phone APP.
Some models are equipped with voice assistant, supporting voice-activated command execution.
Energy Management
Optional solar photovoltaic panels (3-5kW), energy storage batteries and rainwater recycling device to realize off-grid power supply and water recycling.

Why Choose Us
Shijiazhuang Eiffel Steel Structure Co., Ltd.
Shijiazhuang Eiffel Steel Structure Co., Ltd. is an enterprise dedicated to researching and developing new energy-saving and environmentally friendly houses and construction methods. We always adhere to the values of honesty and quality first, and position ourselves as a leader in high-quality steel structure villa construction. We combine emerging foreign technologies with the actual domestic market and provide customers with one-stop services for prefabricated buildings such as design, production, interior decoration, and whole house customization. The prefabricated buildings produced by the company are widely used in office buildings, villas, rural courtyards, estate clubs, tourist attractions, homestays, hotels, public facilities, etc.
At present, the company is centered in Shijiazhuang, Hebei Province, with products radiating to regions such as Beijing, Tianjin, Hebei, Shanxi, Shandong, Henan, Liaoning, Mongolia, Jiangsu, Sichuan, and Guangxi, and exported to overseas markets. Adhering to the quality demand of "building a century old villa, choose Eiffel", we strive to create an excellent brand of prefabricated buildings.
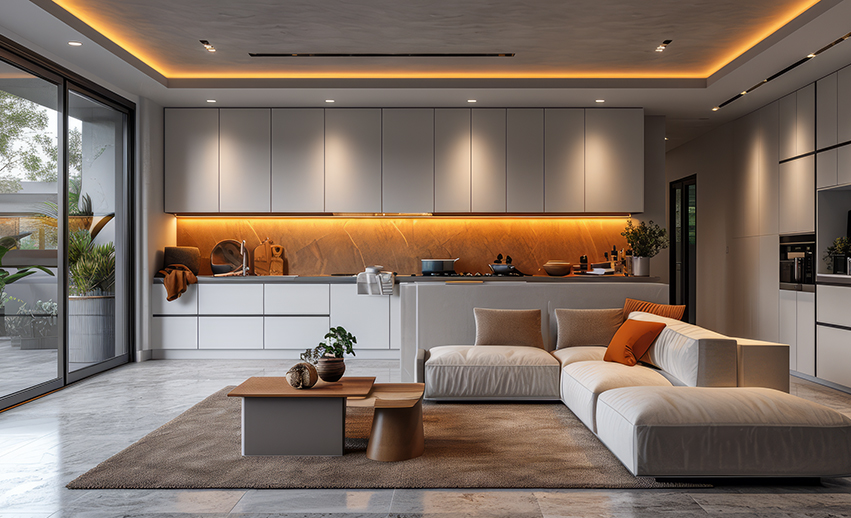
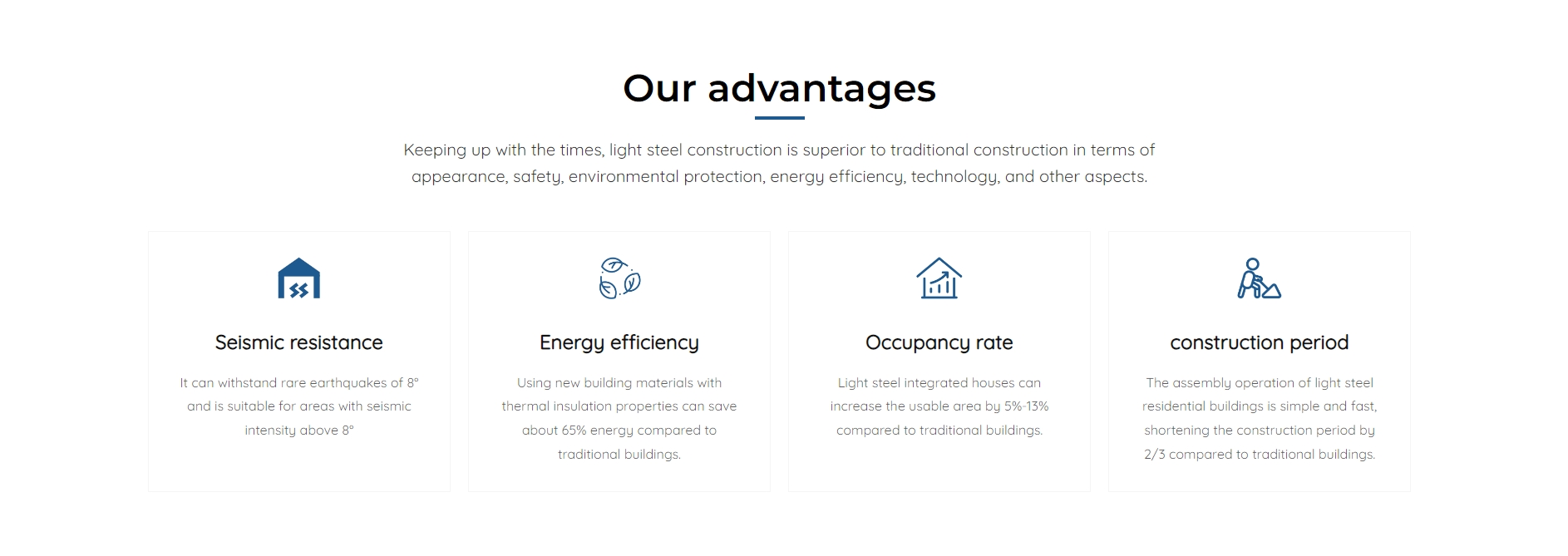
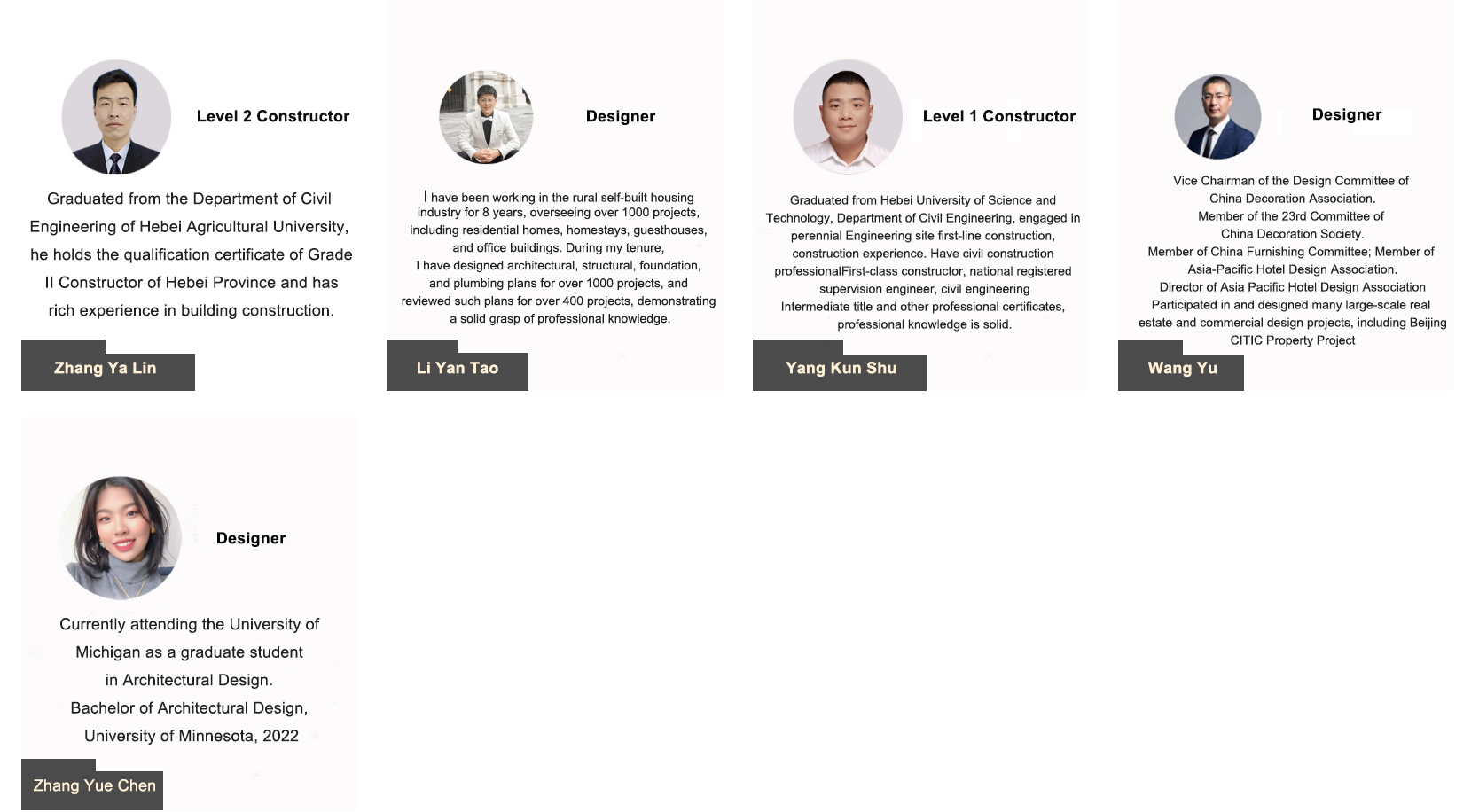

House building process
Helping customers maximise value with consistent excellence



