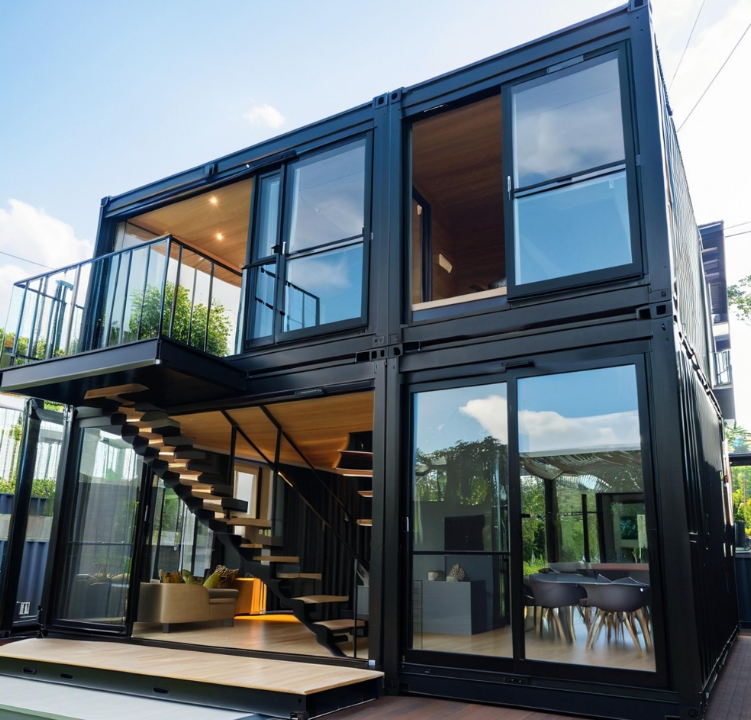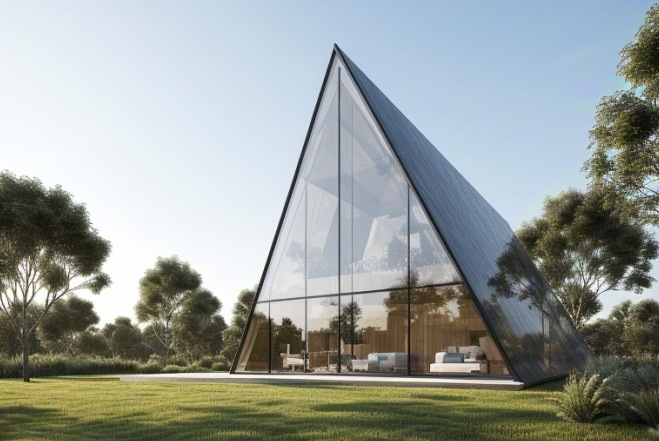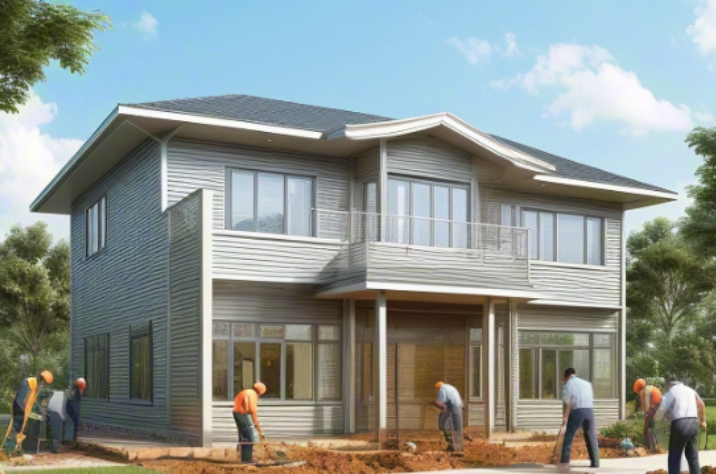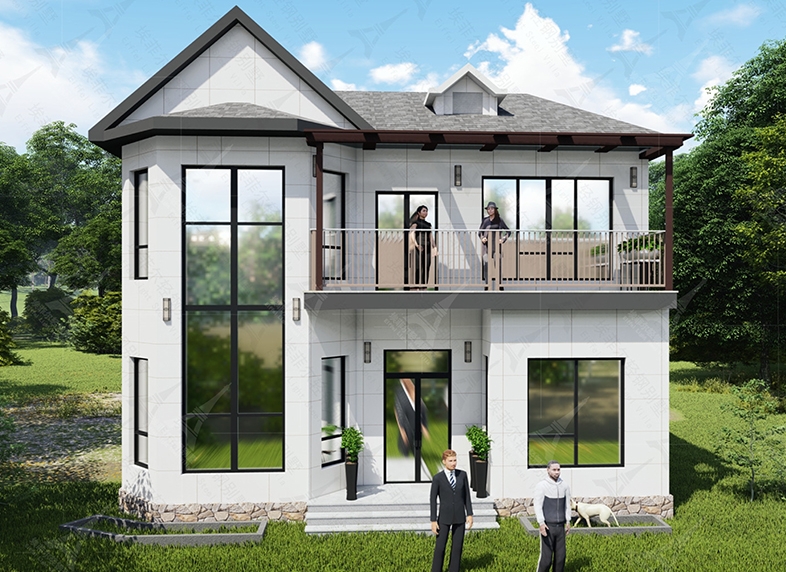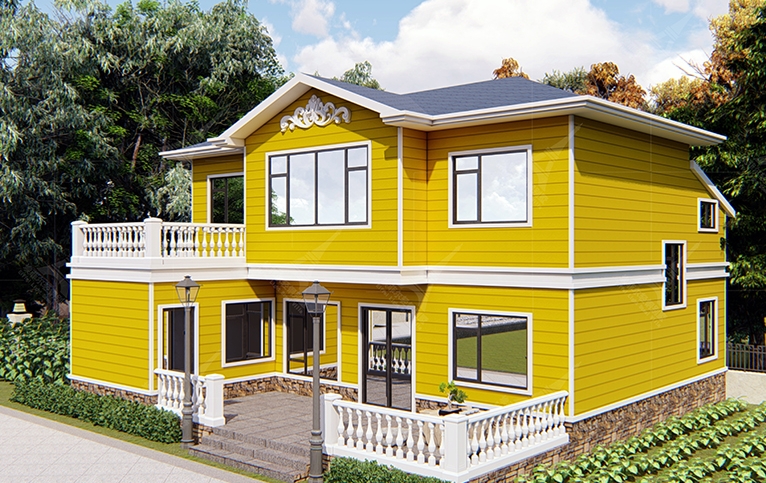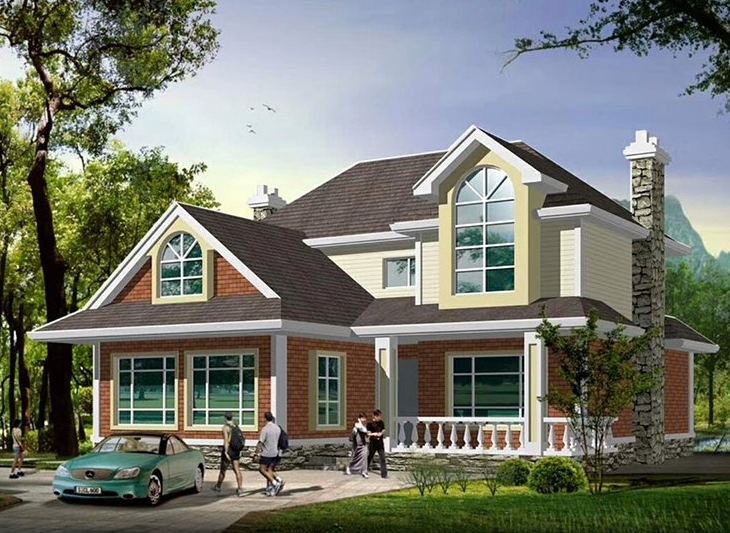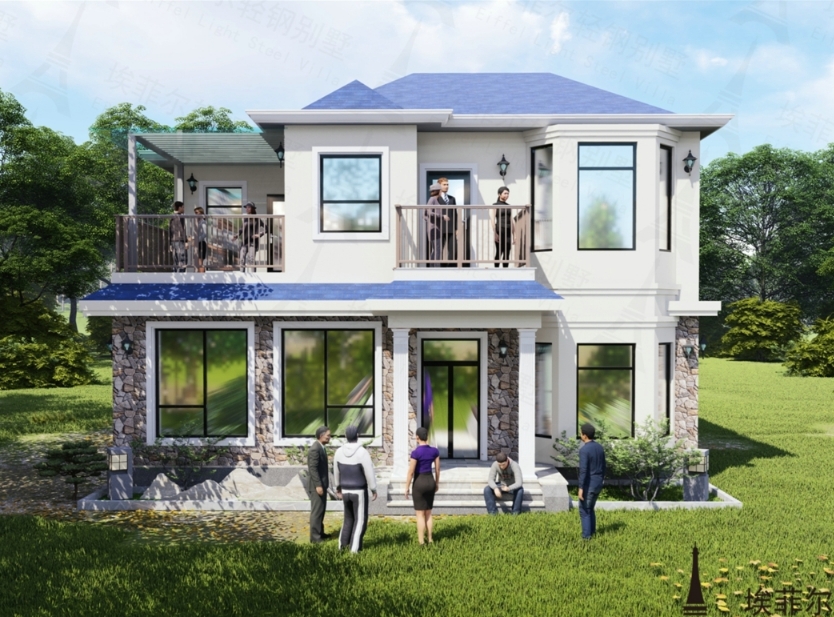expandable folding container house
Size adjustment: support non-standard size customization (such as special height or functional area layout).
Functional configuration: optional kitchen, independent bathroom, roof decoration, etc.
Appearance design: color and surface treatment (such as electrostatic spraying) can be customized to adapt to different scene requirements.
Detailed Parameters of Expandable Folding Container House
I. Basic Parameters
Size specification
Standard unfolded size: 20 feet (about 6 meters long) or 40 feet (about 12 meters long), some models are 5900*6320*2480mm (length, width and height) after unfolding.
Folded size: 2200*5900*2480mm (folded state length reduction), or compressed to a height of 45cm.
Internal space: the internal area of 20 feet folding room can be up to 36-72㎡, including independent bathroom, kitchen and other functional areas.
Weight and Load
Total mass: 7800kg (including frame and accessories).
Load capacity: 565kg, self-weight about 2500kg.
II. Structure and Material
Frame
It adopts Q235B section steel, galvanized profiled pipe or light steel H-beam, the specification of column is 150210T 2.5mm, and the top and bottom beams are 80100T 2.5mm.
The connecting parts use high-strength galvanized hinges or bolt hinges to ensure stability.
Panels and Insulation
Wall/roof panels: 75mm thick EPS panels (fireproof and soundproof), some models use glass wool insulation boards.
Floor: fireproof glass-magnesium board (15mm) with bamboo wood flooring, moisture-proof and wear-resistant.
III. Performance Parameters
Safety and durability
Compressive strength: 150MPa, flexural strength 468MPa.
Service life: 10-20 years, support recycling.
Protection performance: waterproof, fireproof, shockproof, sound insulation and heat insulation.
Electrical system
Built-in integrated circuits, buckle and slot seamless waterproof design, in line with safety standards.
IV. Transportation and Installation
Transportation parameters
Folded height compressed to 45cm, suitable for air, land and sea transportation, reducing logistics costs.
Installation efficiency
3-people team can complete 300㎡ installation in 1 day, or single box unfolding in 3 minutes (lifting + push away fixing).
Support double-layer stacking, equipped with external stairs, corridor canopies and other expansion components.
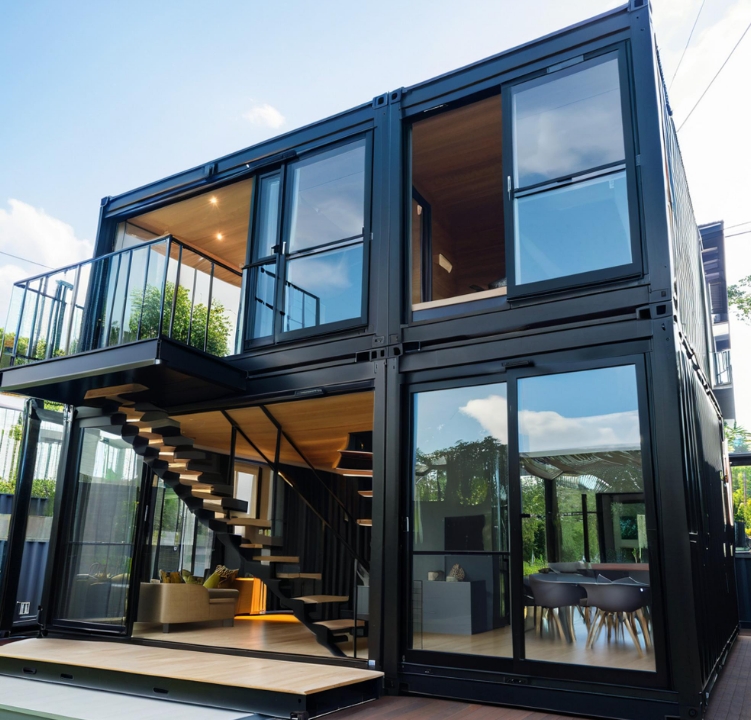
Folding container house floor material analysis
I. Mainstream material type
Fiber cement board
Specification: Thickness range 5-25mm (commonly used 18-20mm), standard size 2440*1220mm or 2865*1170mm, support customized cutting.
Advantage:
Fireproof insulation: class A fireproof standard, excellent insulation performance, suitable for high security areas such as power distribution rooms.
Waterproof and moisture-proof: no deformation under humid environment, suitable for bathroom, kitchen and other areas.
High-strength load-bearing: high density (≥1.8g/cm³), can carry a full load of 8 people and high and low bed frames, pressure-resistant and impact-resistant.
Environmental protection: dry work installation, reduce construction waste, in line with green building materials standards.
Magnesium glass panel
Specification: thickness 15-20mm, surface covered with bamboo wood flooring or fireproof coating, common size matching with container (e.g. 2865*1170mm).
Advantage:
Fireproof and moisture-proof: fireproof grade A, moisture-proof performance is better than common boards, suitable for humid climate.
Economy: lower unit price (about 20-70 RMB/sheet), cost-effective.
Other materials
Bamboo wood flooring: composite use with glass-magnesium panels to enhance footing and aesthetics, but need to pay attention to moisture-proof treatment.
Plywood: traditional material (e.g. Keruing wood), resistant to temperature and humidity, but susceptible to pests and requires frequent insecticide treatment, higher health risk
II.The selection of material precautions
Avoid low-quality materials: ordinary wood flooring wear resistance is poor, easy to moisture expansion, not suitable for long-term use.
Density and thickness: high-density fiber cement board (≥1.8g/cm³) is more suitable for scenes with high load-bearing requirements.
Scene adaptation:
Wet environment: preferred fiber cement board or glass-magnesium board.
Temporary scene: economic glass-magnesium board can be chosen.
Long-term residence: High-density fiber cement board is recommended for both durability and safety.

Why Choose Us
Shijiazhuang Eiffel Steel Structure Co., Ltd.
Shijiazhuang Eiffel Steel Structure Co., Ltd. is an enterprise dedicated to researching and developing new energy-saving and environmentally friendly houses and construction methods. We always adhere to the values of honesty and quality first, and position ourselves as a leader in high-quality steel structure villa construction. We combine emerging foreign technologies with the actual domestic market and provide customers with one-stop services for prefabricated buildings such as design, production, interior decoration, and whole house customization. The prefabricated buildings produced by the company are widely used in office buildings, villas, rural courtyards, estate clubs, tourist attractions, homestays, hotels, public facilities, etc.
At present, the company is centered in Shijiazhuang, Hebei Province, with products radiating to regions such as Beijing, Tianjin, Hebei, Shanxi, Shandong, Henan, Liaoning, Mongolia, Jiangsu, Sichuan, and Guangxi, and exported to overseas markets. Adhering to the quality demand of "building a century old villa, choose Eiffel", we strive to create an excellent brand of prefabricated buildings.
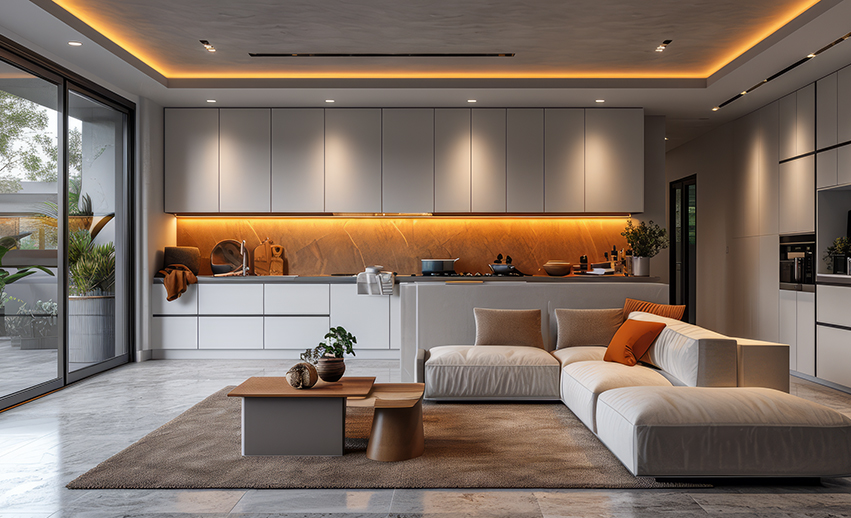
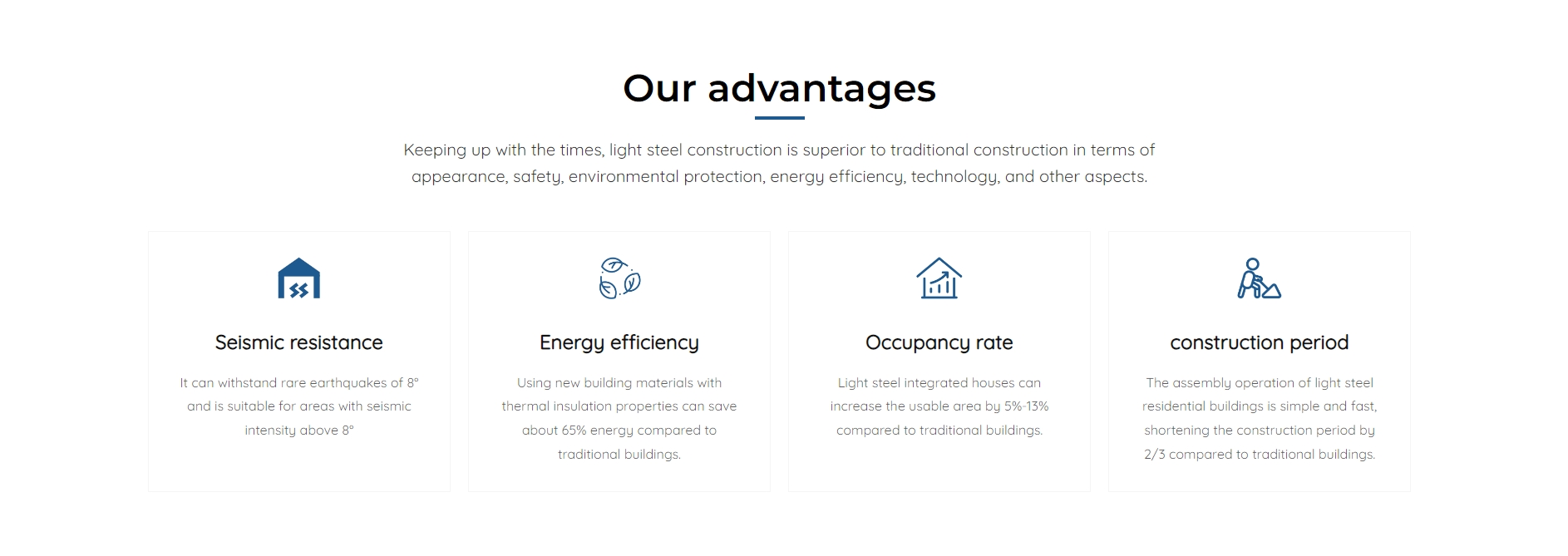
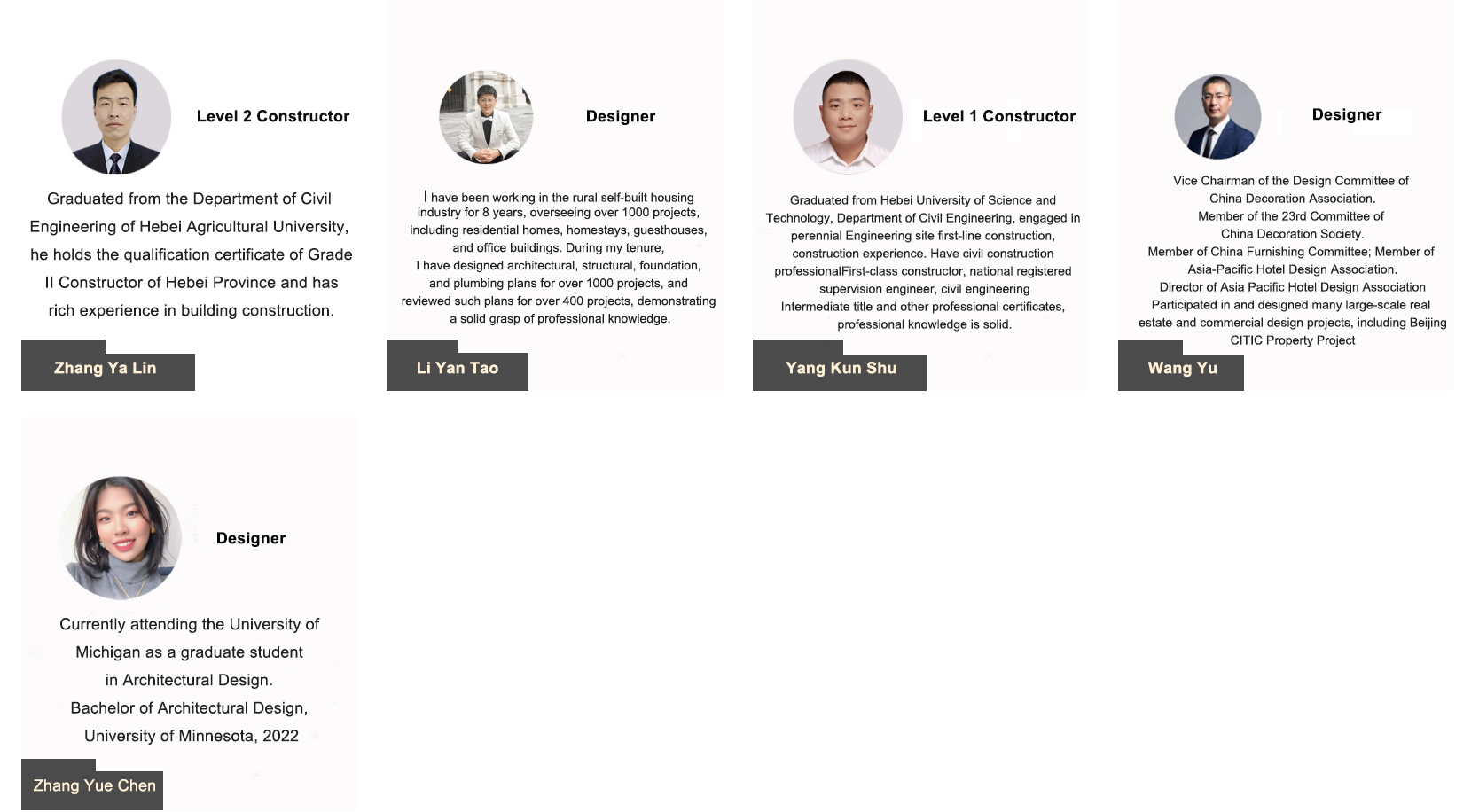

House building process
Helping customers maximise value with consistent excellence



