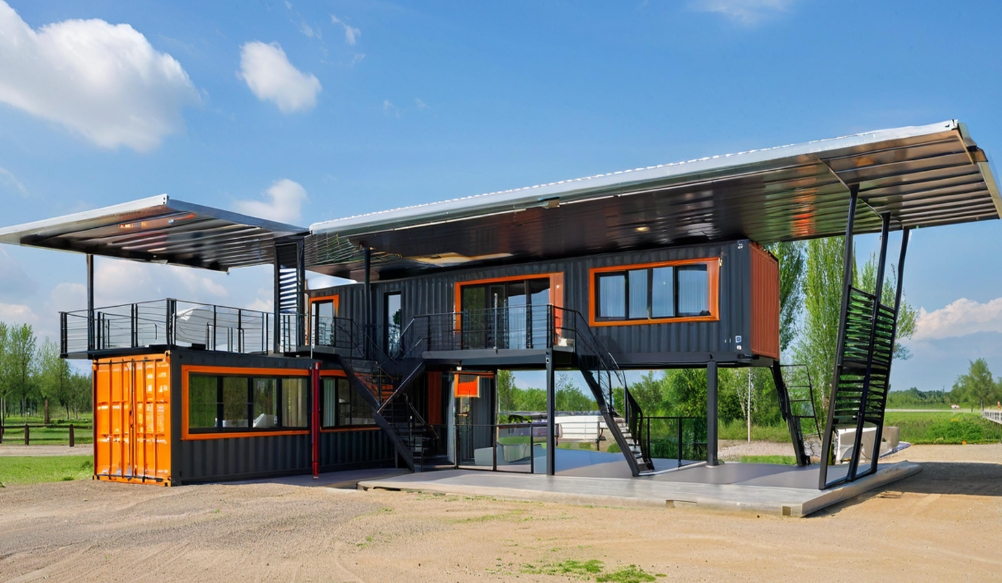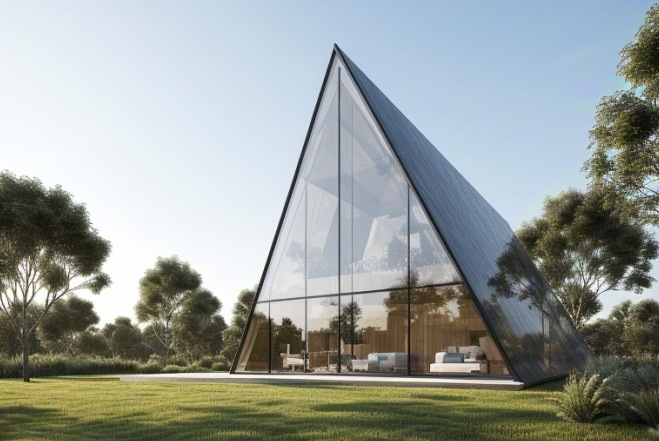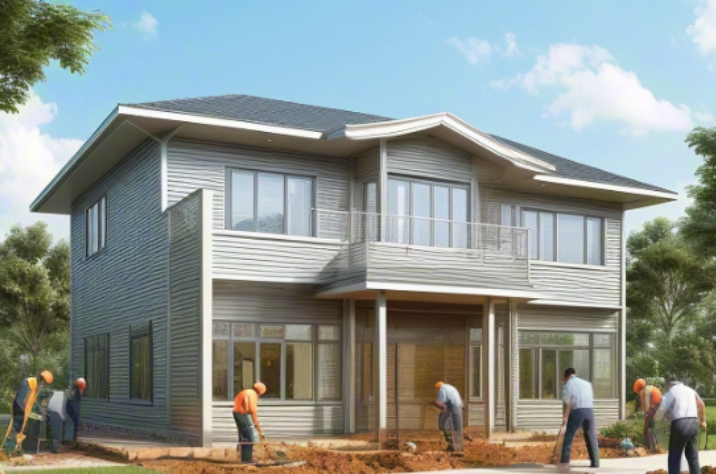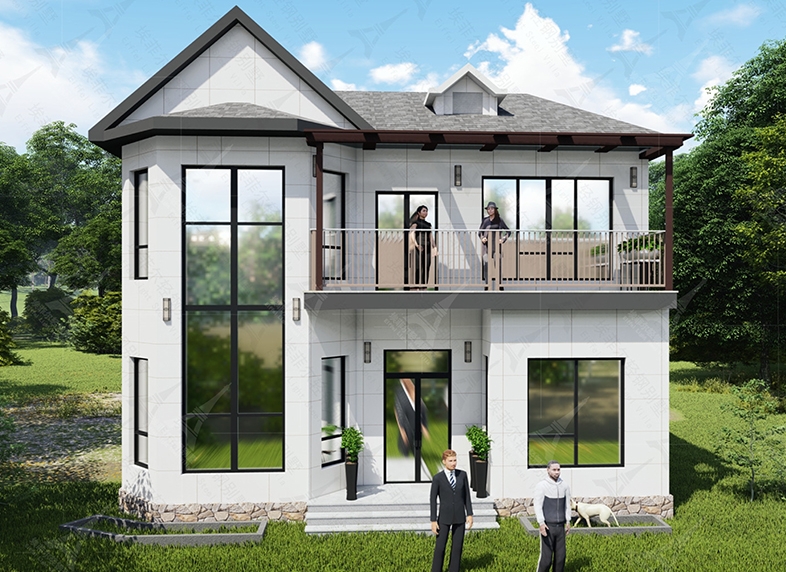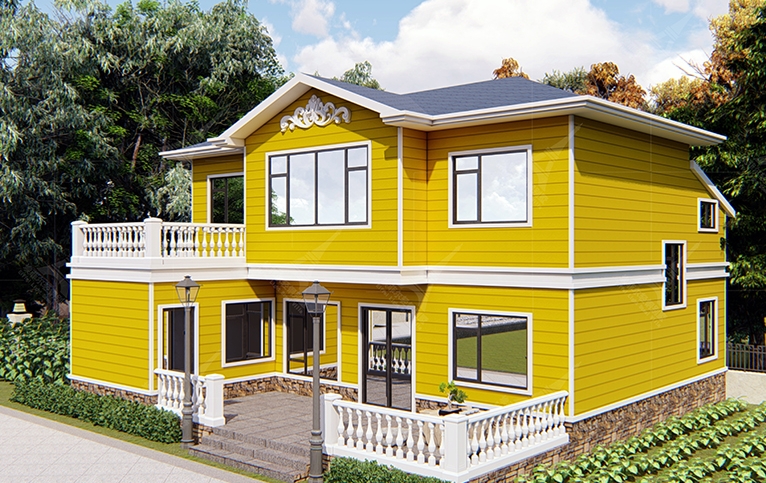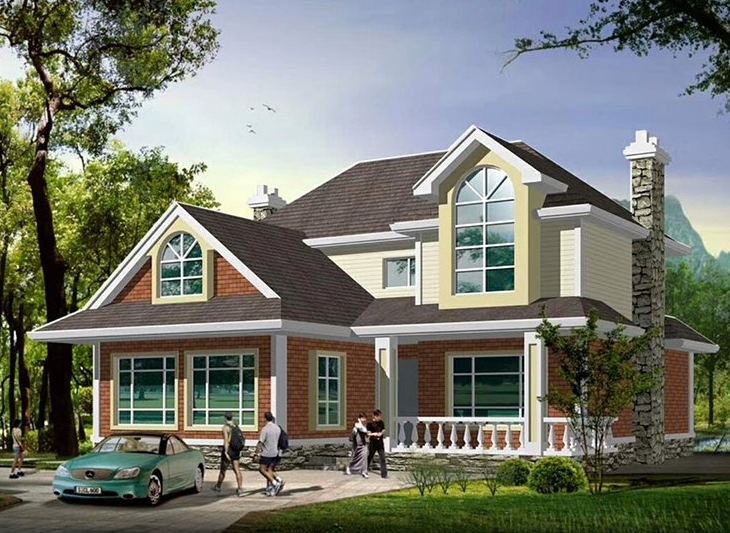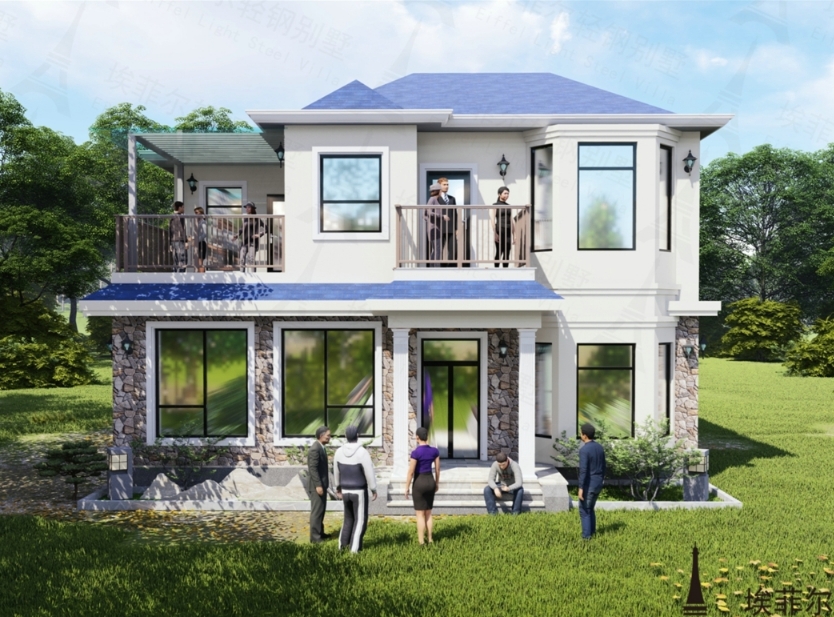modular flat pack mobile container house
Modular flat-packed mobile container house is a kind of detachable and reusable building form based on the transformation of standard containers, adopting the design of steel frame and prefabricated components, with both rapid deployment, flexible combination and environmental protection characteristics, widely used in temporary residence, office, business and emergency rescue scenarios.
Modular Flat Pack Mobile Container House Introduction and Detailed Parameters
I. Product Overview
Modular flat-packed mobile container house is a kind of detachable and reusable building form based on the transformation of standard containers,
adopting the design of steel frame and prefabricated components, with both rapid deployment, flexible combination and environmental protection characteristics,
widely used in temporary residence, office, business and emergency rescue scenarios.
Core Parameters
Foundation specifications
Dimensions (after unfolding):
Standard single container size: L5.85m x W6.3m x H2.5m, unfolded area about 37㎡ (closed size: L5.85m x W2.25m x H2.5m).
The 40HQ container can accommodate 2 units, increasing transportation efficiency by 50%.
Weight & Load-bearing:
Self-weight of single container is 2-3 tons, maximum load-bearing capacity is 565kg/㎡, supporting double stacking.
Seismic 9, wind 13, steel frame is made of Q235B section steel (column thickness ≥2.5mm).
Material and Structure
Frame: Cold-formed galvanized steel + electrostatic spray anti-corrosion treatment, fully welded steel bone structure, no foundation required.
Wall: 75mm thick EPS fireproof thermal insulation layer + 0.5mm color steel outer board, A-class fireproof standard.
Floor: 18-20mm high-density fiber cement board or glass magnesium board, moisture-proof and anti-slip, load-bearing ≥500kg/㎡.
Performance index
Service life: 20-50 years for the main structure (anti-corrosion treatment).
Installation efficiency: 7-8 people finish single box assembly in 20 minutes.
Transportation convenience: support flat compression or whole box transportation, reduce logistics costs.
III. Design features
Modularized combination
Taking the standard box as a unit, it supports horizontal/vertical free splicing, and can be expanded into multi-storey or composite functional areas (e.g. meeting rooms, warehouses, bathrooms).
Flexible replication of derived modules to meet the customized needs of fire station, vacation home, etc.
Flush-folding technology
Connected by galvanized hinges, the folded volume is reduced to 1/3 of the unfolded state, which is easy to store and transport.
No-burn welding design, quick fixing by bolts on site, support plug and play.
Intelligent supporting
Optional intelligent management system (e.g. fire alarm, environmental monitoring) and self-sufficient energy system (solar power generation, rainwater collection).
Integrated bathroom, kitchen and office compartment facilities, supporting wet/dry separation and thermostatic control.
Advantages
Economy: No need for land approval, the comprehensive cost is 30%-50% lower than traditional buildings.
Environmental protection: steel can be recycled up to 90% utilization rate, reducing construction pollution.
Functional scalability: support medical, commercial, education and other multi-scenario rapid transformation.
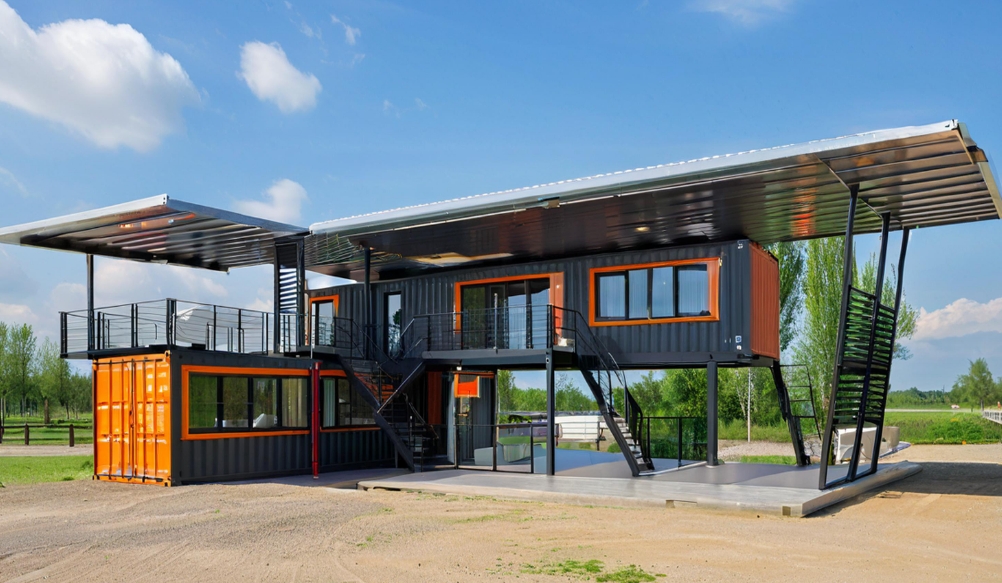
Modular container housing safety standards
I. Structural Safety Standards
Material and Design
The main frame needs to be made of cold-formed galvanized steel (Q235B section steel) or weather-resistant steel, with column thickness ≥2.5mm and anti-corrosion treatment (e.g. electrostatic spraying) to ensure a service life of more than 20 years.
The box openings should be arranged symmetrically to avoid unilateral weakening of structural rigidity, while retaining the non-porous box to balance the overall shear capacity.
Load-bearing and disaster-resistant performance
Floor load-bearing capacity ≥500kg/㎡, roof load-bearing capacity ≤50kg/㎡, prohibit overloaded stacking or frequent treading.
Seismic capacity should be up to grade 9, wind resistance should not be less than grade 8; hardened foundation is required for installation, horizontal error ≤ 20mm, soft foundation should be fixed by 6-point force.
II.Fire prevention and anti-corrosion standards
Fireproof requirement
The wall is made of Class A fireproof sandwich panel (75mm thick EPS insulation layer + color steel outer panel), with fire resistance limit ≥ 1 hour.
Fireproof partition is required to set up fireproof wall (such as filling rock wool/aluminum silicate fiber wool), and comply with the Code for Fire Protection of Building Design GB 5001647.
Anti-corrosion treatment
The steel surface needs to be pre-painted with zinc-rich primer and composite coating, and the damaged parts of existing boxes need to be repaired to Sa2½ or St3 level rust removal standard, with anti-corrosion life ≥15 years.
III. Electricity and facility safety
Electricity system
Total load ≤ 4kW, air conditioning line ≥ 4mm ², socket line ≥ 2.5mm ², is strictly prohibited multi-electrical appliances or overloaded use of electric heating equipment.
The line needs to be wrapped with fire-resistant material, away from the welding operation area, and equipped with leakage protection device.
Sanitary ware and water supply and drainage
Seamless waterproof design is required in the sanitary area, water supply pressure ≤ 0.35MPa, and pressure reducing valve is required for overpressure;
heating or emptying pipes are required to be maintained in winter to prevent freezing and cracking.
IV. Installation and acceptance standards
Installation standard
Folding box needs to be unfolded by galvanized hinges and fixed by bolts, and single box assembly is completed within 20 minutes by 8 persons.
Windproof fixing: ground pre-embedded bolts or counterweight anchoring, coastal areas need to strengthen anti-typhoon measures.
Acceptance requirements
Container overhaul certificate and quality certificate are required, and the acceptance includes structural strength, fireproof coating, and water and electricity system compliance.
V. Use and Maintenance
Daily management
It is prohibited to open holes, nail or hit in the box, roof snow ≥ 20cm needs to be cleaned up in time, and drain pipes are dredged regularly.
Quarterly inspection of anticorrosion coating, loose connections and circuit aging.
Emergency measures
Configure fire-fighting equipment (such as fire extinguishers, smoke alarms), flammable areas need to maintain a safe distance from the box.

Why Choose Us
Shijiazhuang Eiffel Steel Structure Co., Ltd.
Shijiazhuang Eiffel Steel Structure Co., Ltd. is an enterprise dedicated to researching and developing new energy-saving and environmentally friendly houses and construction methods. We always adhere to the values of honesty and quality first, and position ourselves as a leader in high-quality steel structure villa construction. We combine emerging foreign technologies with the actual domestic market and provide customers with one-stop services for prefabricated buildings such as design, production, interior decoration, and whole house customization. The prefabricated buildings produced by the company are widely used in office buildings, villas, rural courtyards, estate clubs, tourist attractions, homestays, hotels, public facilities, etc.
At present, the company is centered in Shijiazhuang, Hebei Province, with products radiating to regions such as Beijing, Tianjin, Hebei, Shanxi, Shandong, Henan, Liaoning, Mongolia, Jiangsu, Sichuan, and Guangxi, and exported to overseas markets. Adhering to the quality demand of "building a century old villa, choose Eiffel", we strive to create an excellent brand of prefabricated buildings.
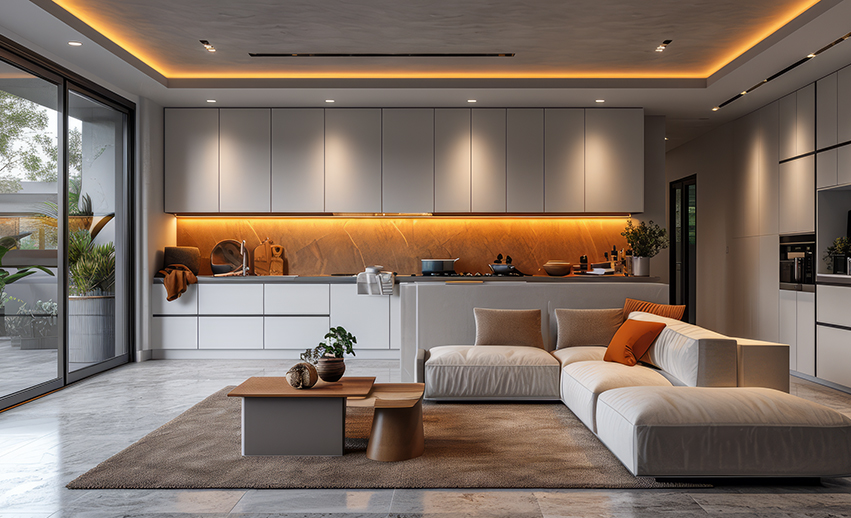
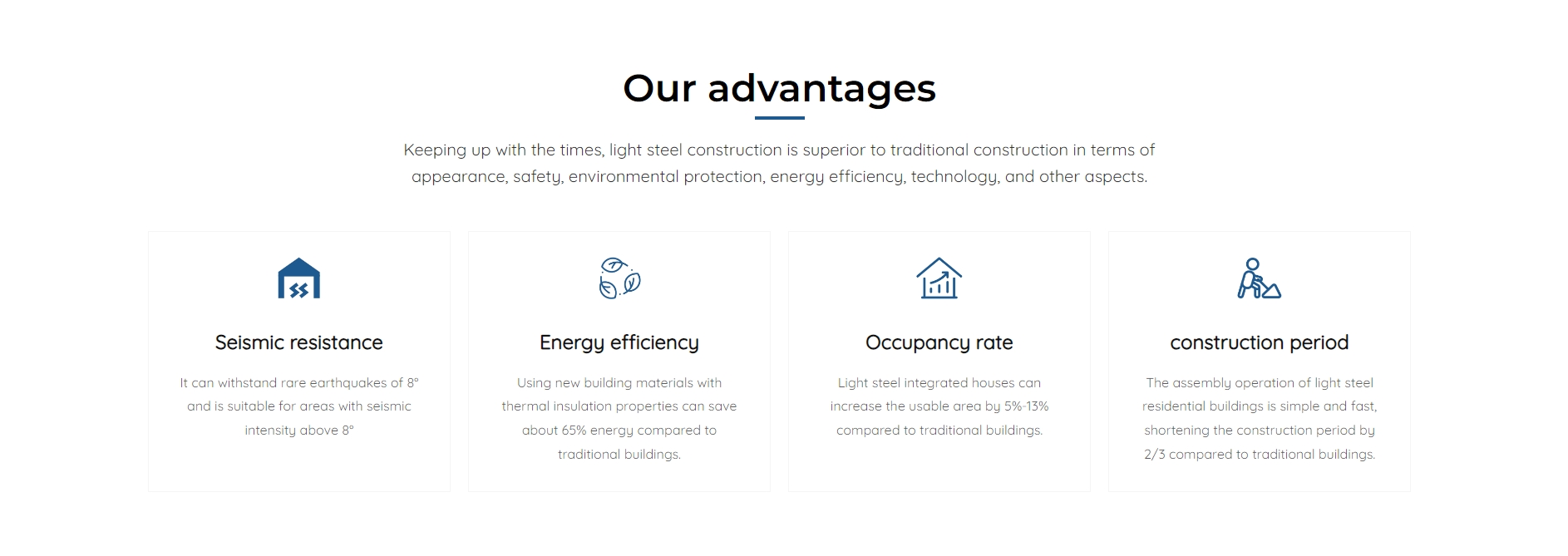
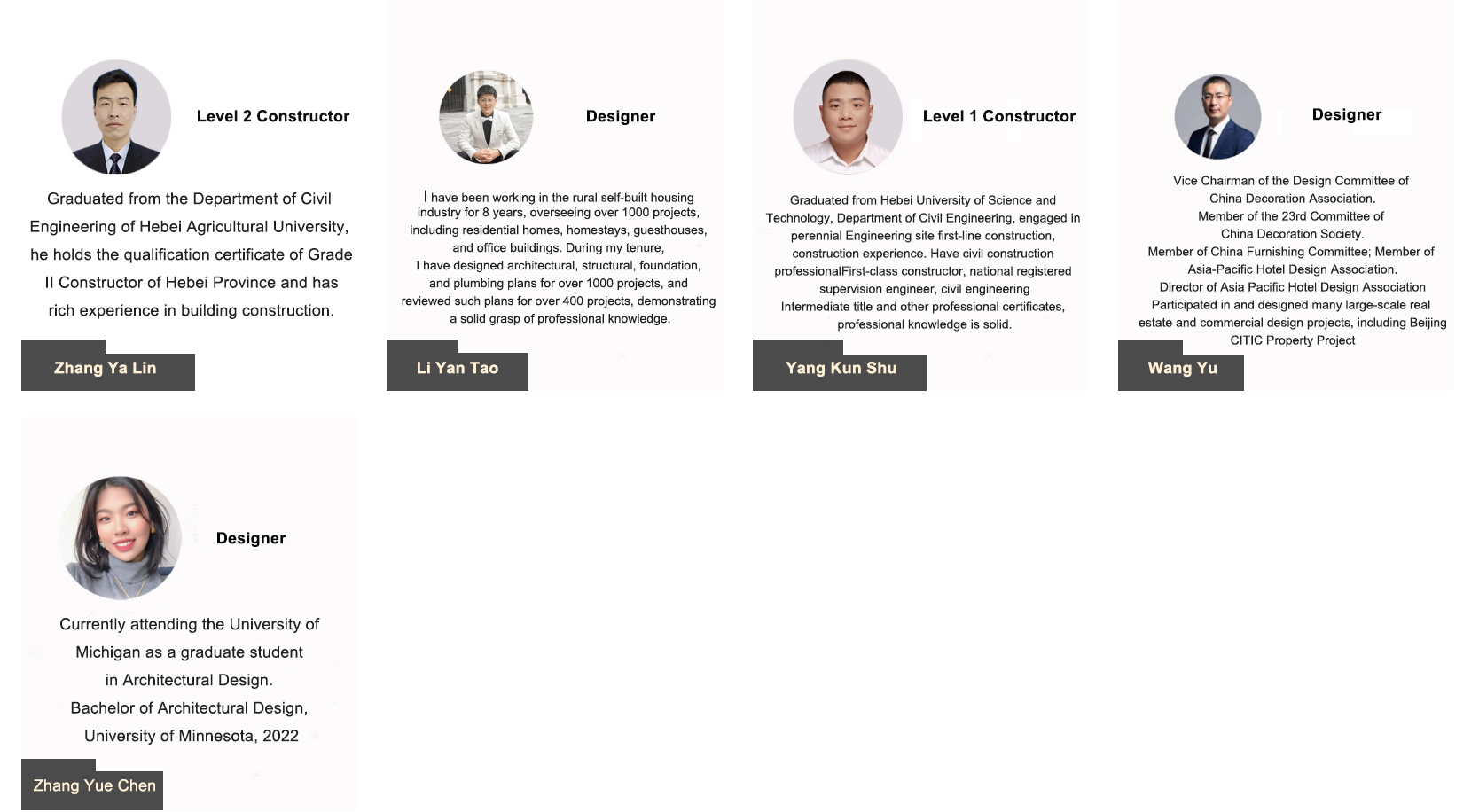

House building process
Helping customers maximise value with consistent excellence



