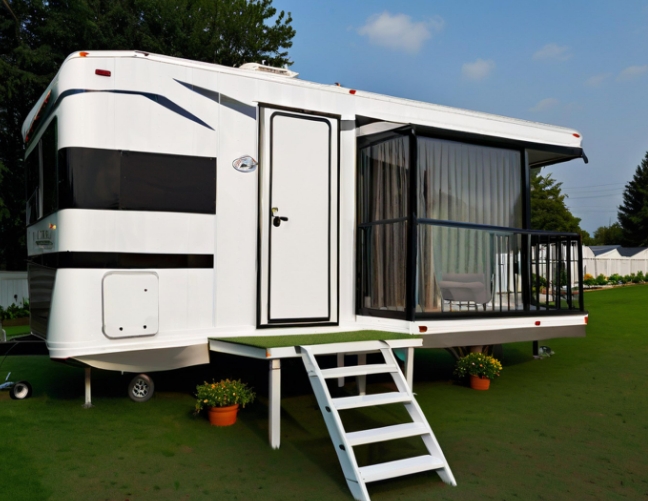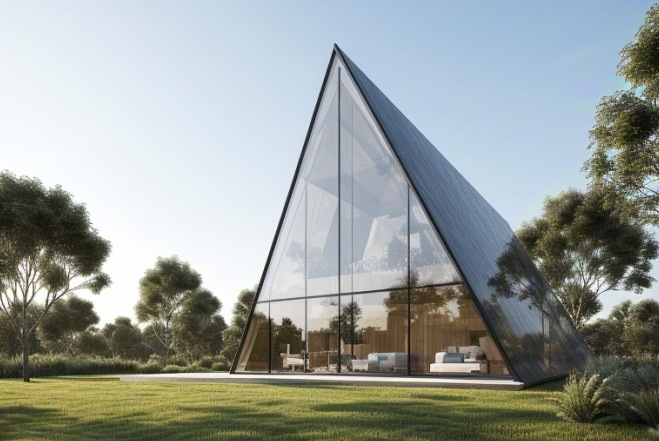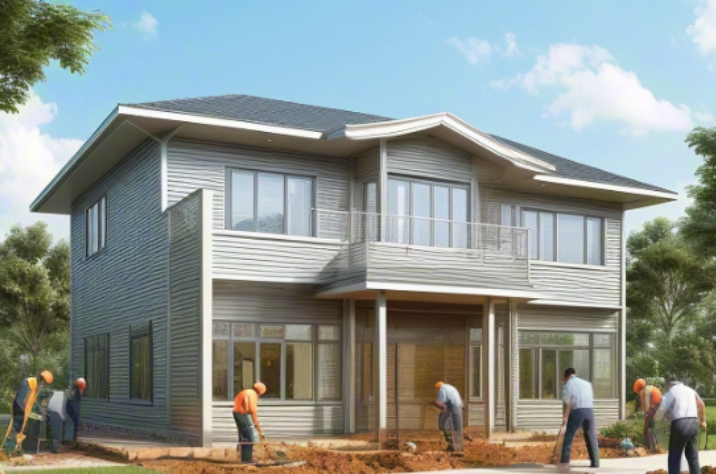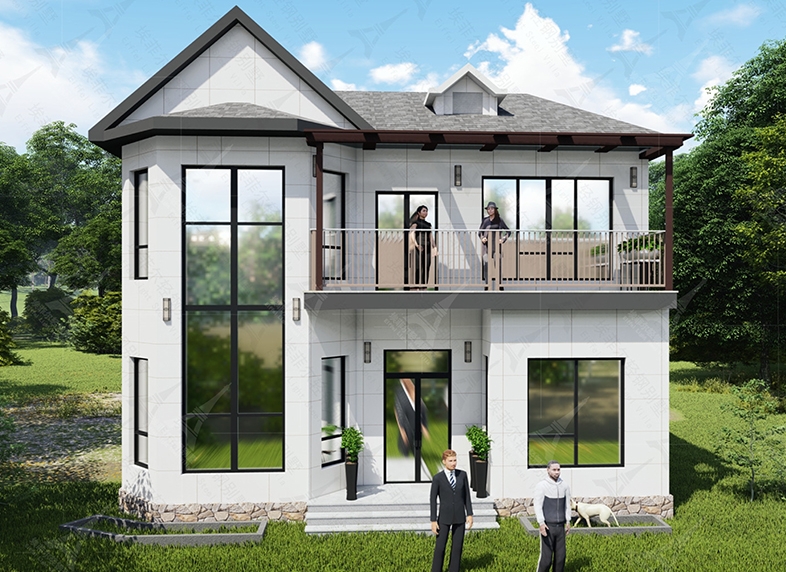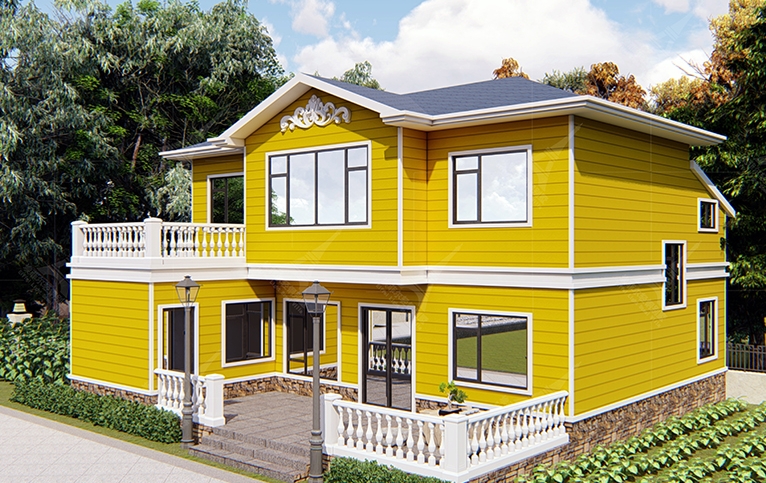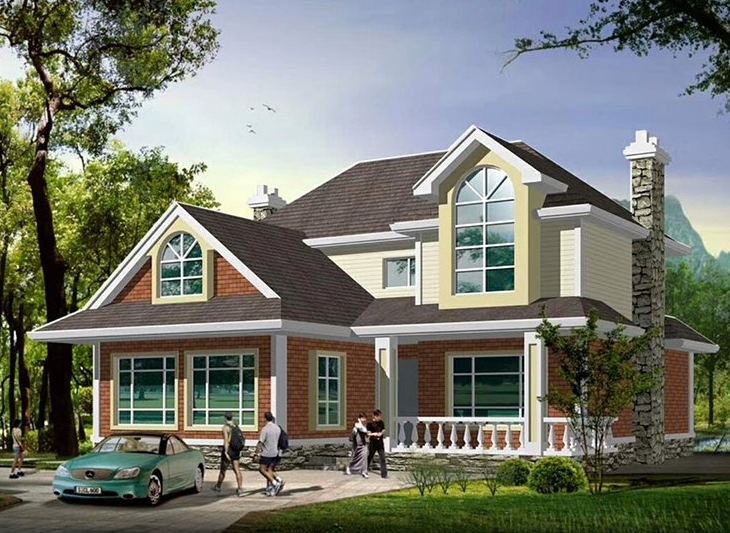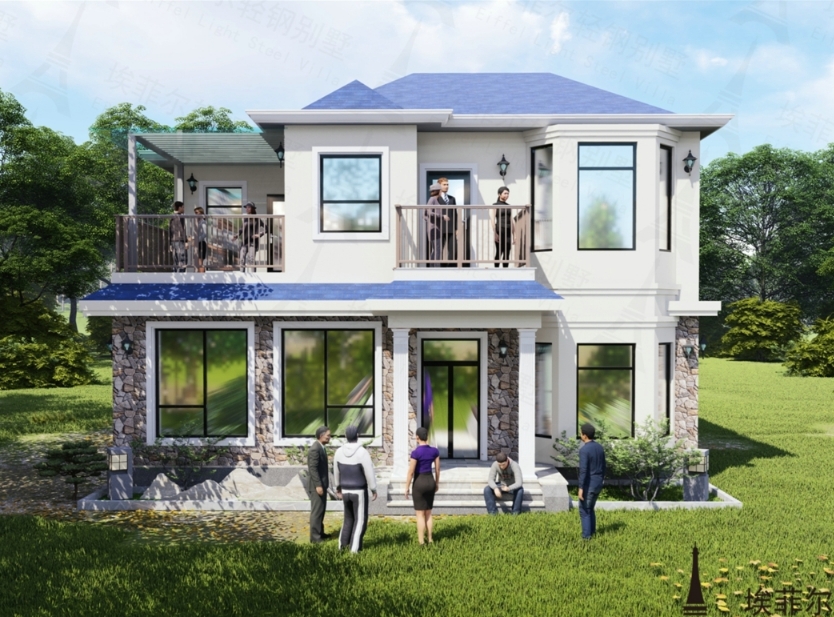portable folding container house with bathroom
Material selection: High-density fiber cement board or glass-magnesium board should be used in the bathroom area to avoid moisture deformation of ordinary wood flooring.
Privacy Optimization: Reduce the disturbance of bathroom use through partition walls or external corridor canopies.
Detailed parameters of portable folding container house with bathroom
I. Basic Parameters
Size specification
Expanded size: typical size is 5850*6300*2500mm (length, width and height), which can be expanded to 72 square meters, including independent bathroom area.
Folding size: the minimum size after folding is 2250*5850*450mm (length, width and height), which greatly reduces the transportation space.
Internal layout: bathroom area of about 3-5 m², with integrated shower, washbasin and sanitary facilities, independently separated from bedroom, kitchen and other functional areas.
Weight and Load-bearing
Total weight: The single box weighs about 2500kg, with a maximum load capacity of 565kg, and can be stacked on two levels.
Bathroom load-bearing: the floor is made of high-density fiber cement board (≥1.8g/cm³), which can carry bathroom equipment and personnel activities.
II. Structure and materials
Frame and connection
The main frame is made of Q235B steel (columns 150*210*T2.5mm, top and bottom beams 80*100*T2.5mm) with high-strength galvanized hinges to realize the folding function.
The bathroom area is made of reinforced waterproof sheathing, and the joints are designed with seamless grommets to prevent water seepage.
Walls and waterproofing
Bathroom wall: 75mm thick EPS fireproof insulation board + waterproof coating, built-in sealing tape at the joints of the wall panels.
Floor: fireproof glass-magnesium board (15mm) + non-slip tiles in the bathroom area, bamboo wood composite flooring in other areas.
III. Performance Parameters
Protective performance
Waterproof grade: The bathroom is designed to be waterproof as a whole, the wall panels can withstand 24 hours of water immersion without penetration, and the drainage system supports gradient infusion.
Fireproof grade: wall and flooring materials are up to Class A fireproof standard.
Supporting facilities
Bathroom system: pre-installed integrated drainage pipes, electric water heater and ventilation equipment, supporting plug and play.
Electrical safety: Bathroom circuit is independently partitioned, with waterproof sockets and leakage protection devices.
IV. Transportation and Installation
Transportation compatibility
Folded height is only 45cm, a single 40HQ container can be loaded with 2 sets of housing units with bathrooms, reducing the cost of sea transportation.
Installation Efficiency
After unfolding, 7-8 people can finish the fixing within 20 minutes, the bathroom equipment has been pre-installed, only need to connect the water and electricity to use.
Supports external corridor canopies, double staircases and other expansion components to enhance bathroom privacy and convenience.
V. Customization Options
Layout adjustment: Bathroom location can be customized (end or middle), supporting wet and dry separation design.
Bathroom Upgrade: High-end configurations such as smart toilet and thermostatic shower can be selected, or the bathroom area can be increased to 8 square meters.
Appearance Adaptation: PVC sliding window, steel door or glass door can be selected for the exterior wall of the bathroom, and the surface supports electrostatic spraying anti-corrosion treatment.
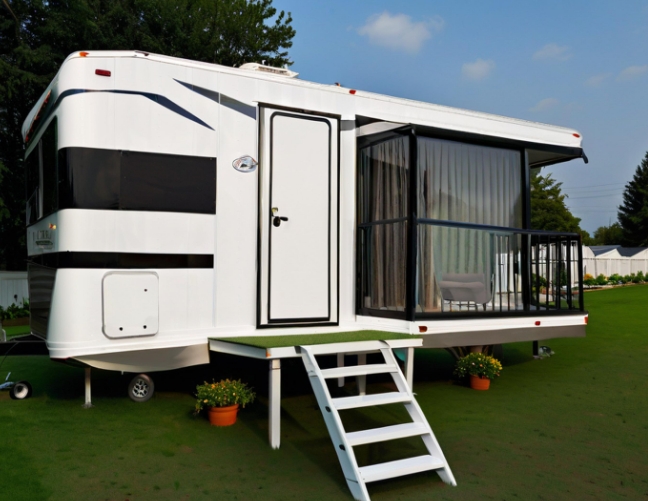
Number of rooms and bathroom configuration of folding container house with bathroom
I. Number of rooms and house type selection
Standard house type
One bedroom, one hall and one bathroom: suitable for single person living or temporary office, bedroom and bathroom independently partitioned, area of about 18-25 square meters.
Two-bedroom, one-bathroom: suitable for small families or double occupancy, two bedrooms with shared bathrooms, area extending to 30-40 square meters.
Three-bedroom, one-bathroom: multi-room configuration (e.g., 3x6 meter size) to meet the living needs of 3-4 people, with clear division of functional areas.
Customized extensions
Double-stacking: four-room, two-bathroom and other configurations are realized through vertical stacking, with external staircases and corridor canopies6.
Modularized combination: multiple units are spliced horizontally to form a multi-room layout with independent or shared bathrooms3.
II.The bathroom configuration program
Basic configuration
Single bathroom: area of 3-5 square meters, integrated shower, washbasin, toilet (or squatting pit), waterproof wall panels (75mm thick EPS fireproof board + sealing adhesive tape) and non-slip tile flooring.
Drainage system: pre-installed 120mm drain line, connecting to external septic tank or sewage system, supporting slope infusion design.
High-end configuration
Wet/dry separation: shower area and wash area are independently separated, with optional thermostatic shower, electric water heater and intelligent toilet.
Multi-bathroom: suitable for large container combinations (e.g. seaside vacation house), can be configured with 5 independent showers and toilets to meet the needs of collective use.

Why Choose Us
Shijiazhuang Eiffel Steel Structure Co., Ltd.
Shijiazhuang Eiffel Steel Structure Co., Ltd. is an enterprise dedicated to researching and developing new energy-saving and environmentally friendly houses and construction methods. We always adhere to the values of honesty and quality first, and position ourselves as a leader in high-quality steel structure villa construction. We combine emerging foreign technologies with the actual domestic market and provide customers with one-stop services for prefabricated buildings such as design, production, interior decoration, and whole house customization. The prefabricated buildings produced by the company are widely used in office buildings, villas, rural courtyards, estate clubs, tourist attractions, homestays, hotels, public facilities, etc.
At present, the company is centered in Shijiazhuang, Hebei Province, with products radiating to regions such as Beijing, Tianjin, Hebei, Shanxi, Shandong, Henan, Liaoning, Mongolia, Jiangsu, Sichuan, and Guangxi, and exported to overseas markets. Adhering to the quality demand of "building a century old villa, choose Eiffel", we strive to create an excellent brand of prefabricated buildings.
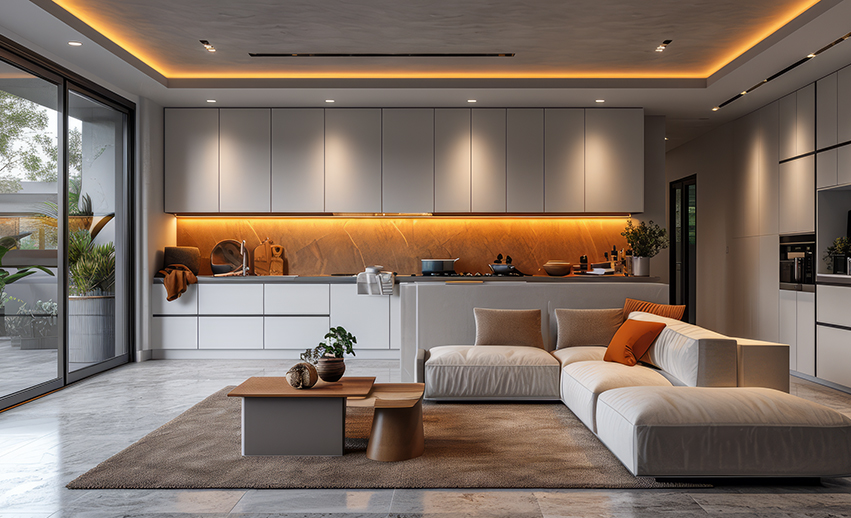
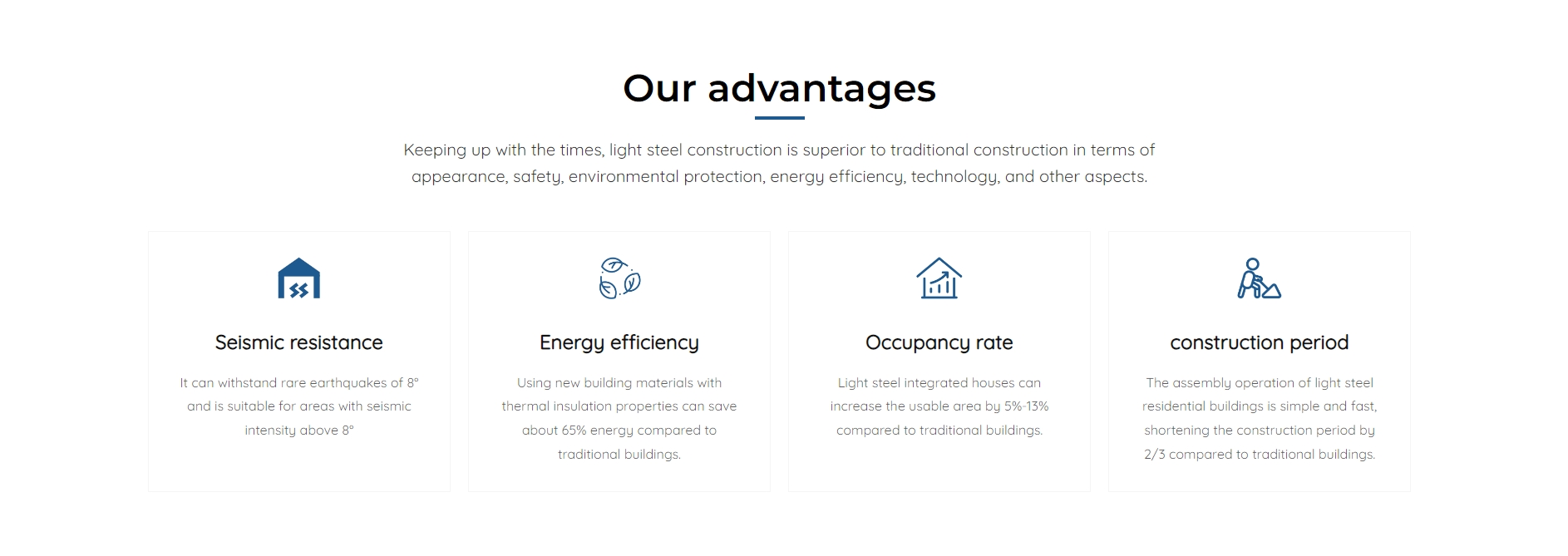
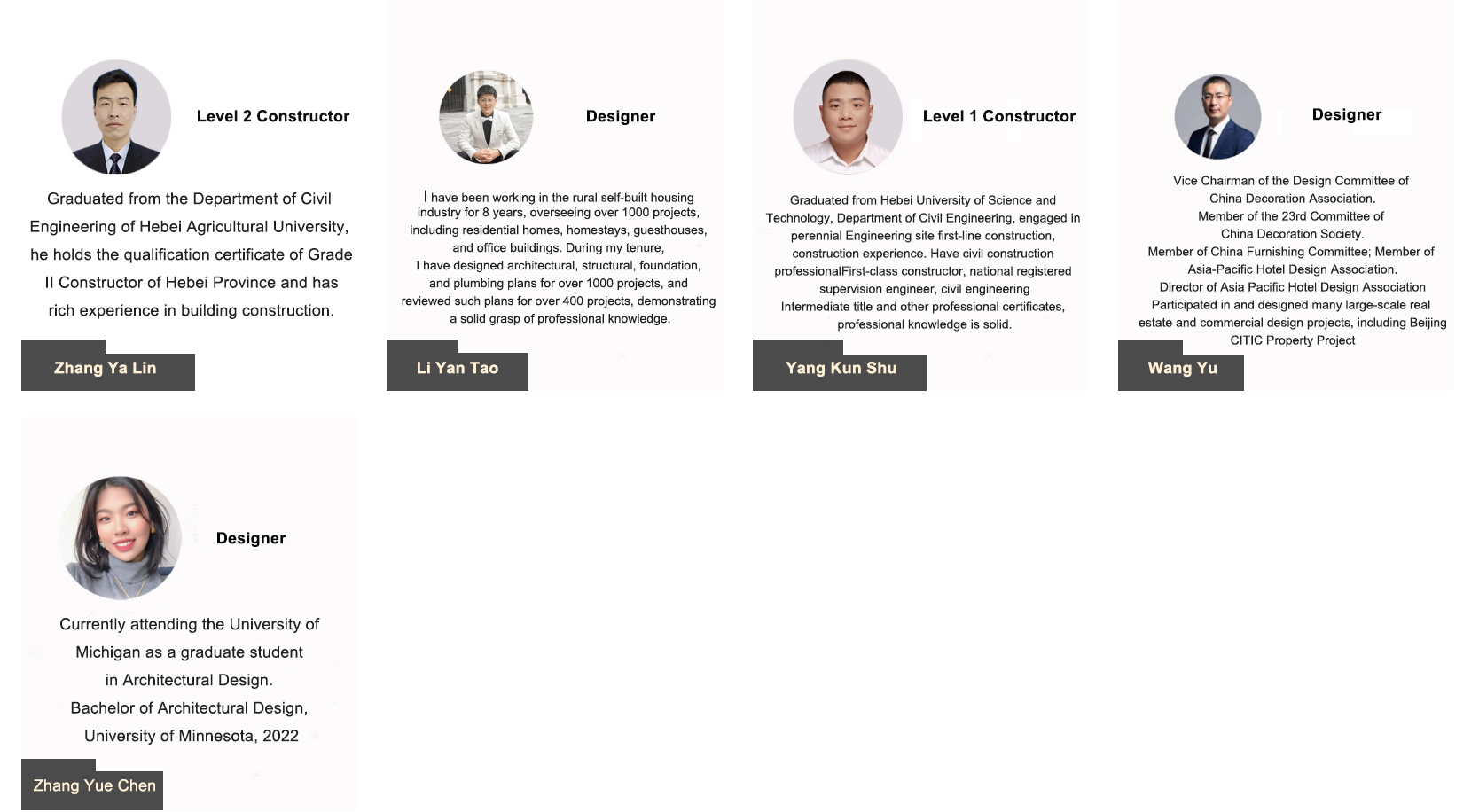

House building process
Helping customers maximise value with consistent excellence



