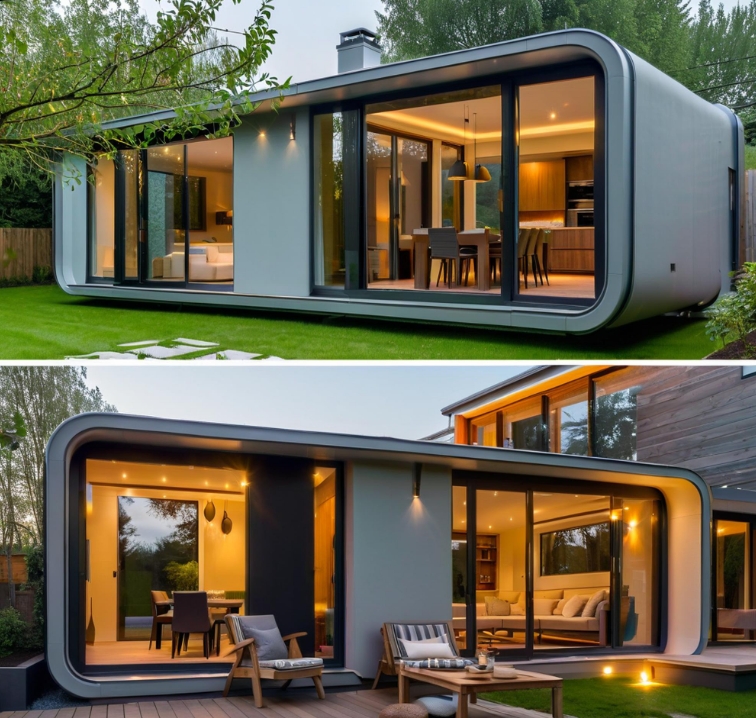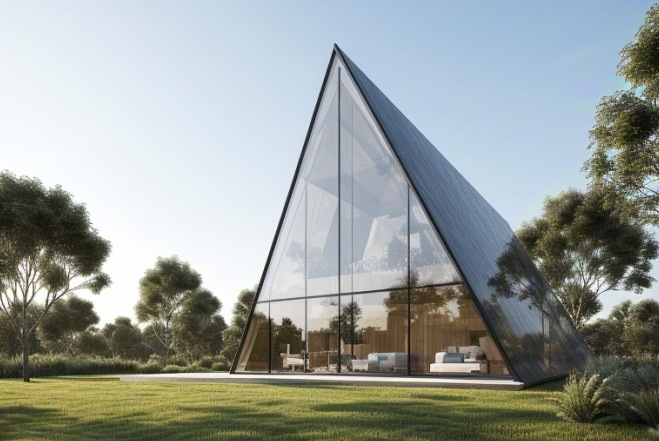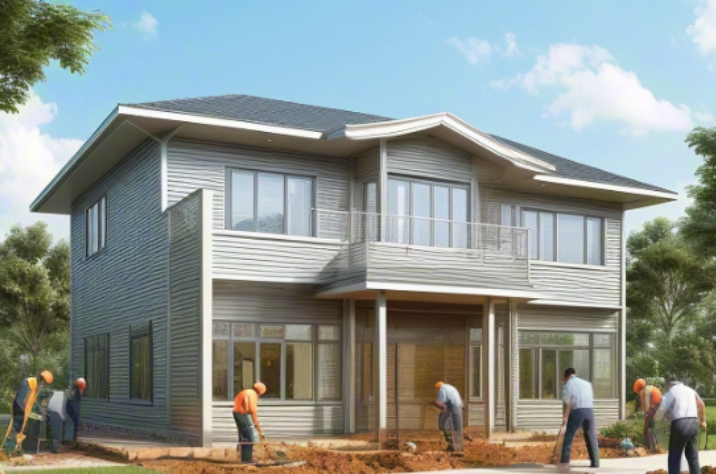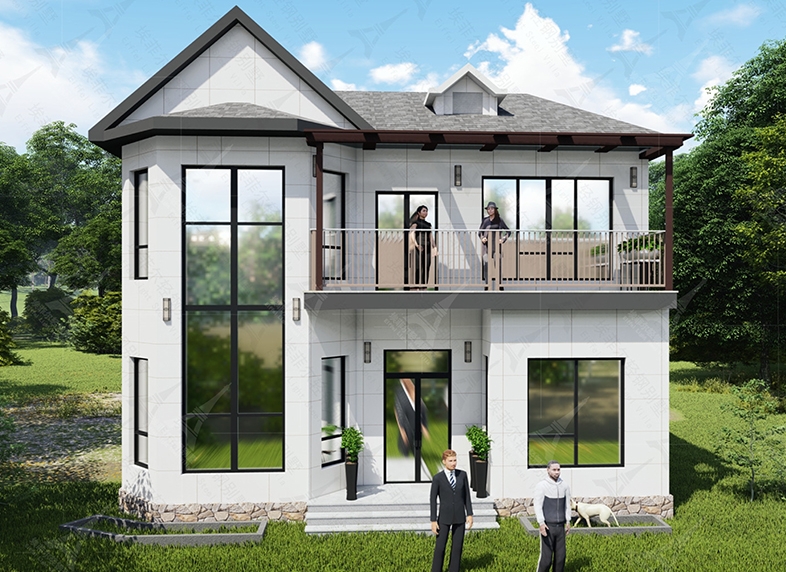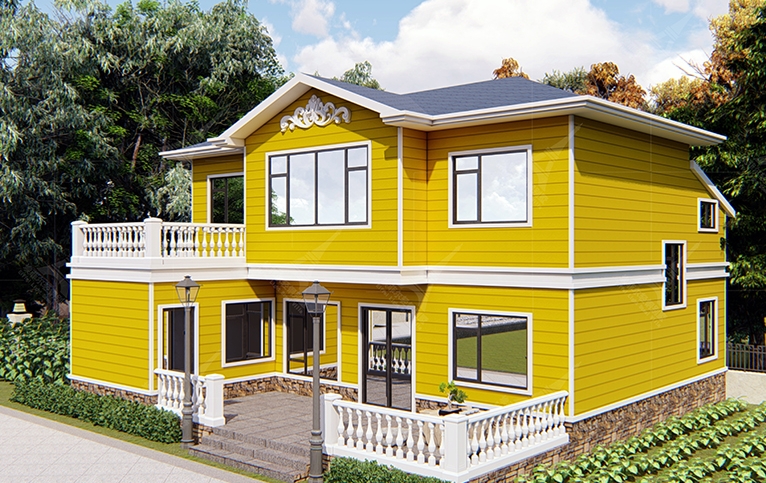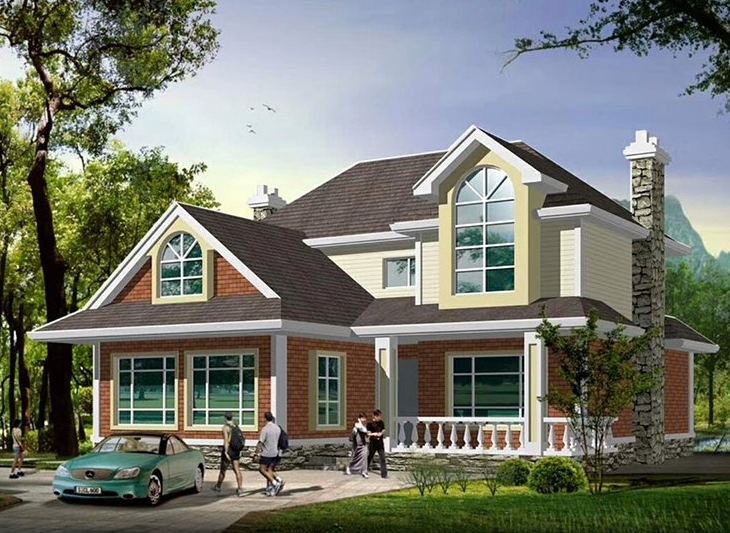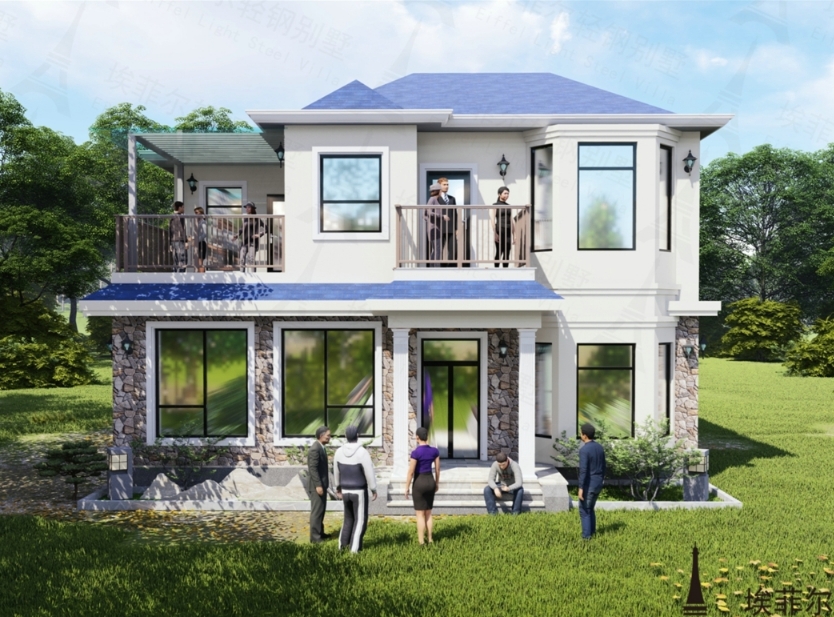portable luxury modular container house
Portable luxury combination container house is based on standardized containers, through modular design, high-end materials and intelligent system integration, to achieve rapid assembly, flexible combination and high-end living experience, applicable to high-end B&B, mobile office, vacation villa and other scenes
Portable Luxury Combination Container House Introduction and Detailed Parameters
I.Product definition and core advantages
Portable luxury modular container house is based on standardized containers, through modular design, high-end materials and intelligent system integration, to achieve rapid assembly,
flexible combination and high-end living experience, applicable to high-end B&B, mobile office, vacation villa and other scenes.
Core Advantages:
Mobility: support overall lifting or folding transportation, no need for fixed foundation, can be quickly relocated;
Customized design: provides one-bedroom and two-bedroom options for floor plans, and supports luxury configurations such as panoramic floor-to-ceiling windows and intelligent guest control systems;
Environmental protection and energy saving: adopting recyclable steel and thermal insulation materials, and integrating solar power generation system in some models to reduce energy consumption.
II. Detailed Parameters and Performance Indicators
Basic specifications
Size:
Folded state: L5.8m × W2.26m × H2.48m;
Expanded state: length 5.8m × width 6.36m × height 2.48m, area of about 37 square meters;
Combination expansion: support horizontal splicing or double-layer stacking, the maximum area of up to 200 square meters.
Load-bearing capacity:
Floor load-bearing capacity ≥ 500kg/㎡, roof load-bearing capacity ≤ 50kg/㎡, support double-layer stacking;
Seismic 9, wind 13, the steel frame is made of Q235B section steel (column thickness ≥ 2.5mm).
Material and Structure
Frame: cold-formed galvanized steel + electrostatic spraying anti-corrosion treatment, fully welded structure, service life ≥ 20 years;
Wall: 75mm thick EPS fireproof sandwich panel (Class A fireproof standard), covered with color steel plate or glass fiber reinforced plate;
Doors and windows: broken-bridge aluminum doors and windows or panoramic floor-to-ceiling glass, optional double-layer insulating glass to enhance sound insulation and heat preservation performance.
Intelligent configuration
Intelligent home: integrated environment monitoring, constant temperature and humidity system, remote guest control (lighting/air conditioning/security);
Energy system: optional solar photovoltaic panels (power 3-5kW), rainwater collection device and energy storage battery.
Interior Facilities
Standard equipped with wet and dry separated bathrooms, open kitchen, hidden storage space;
Optional high-end soft furnishings (e.g. solid wood furniture, smart bathrooms, underfloor heating system)
IV. Installation and Maintenance
Installation efficiency: single-box assembly within 4 hours by a team of 8 people, no welding, bolt fixing;
Maintenance requirements:
Quarterly inspection of anti-corrosion coating, connectors and circuit system;
In winter, water pipes need to be emptied to prevent freezing, and roof snow ≥20cm needs to be cleaned in time.
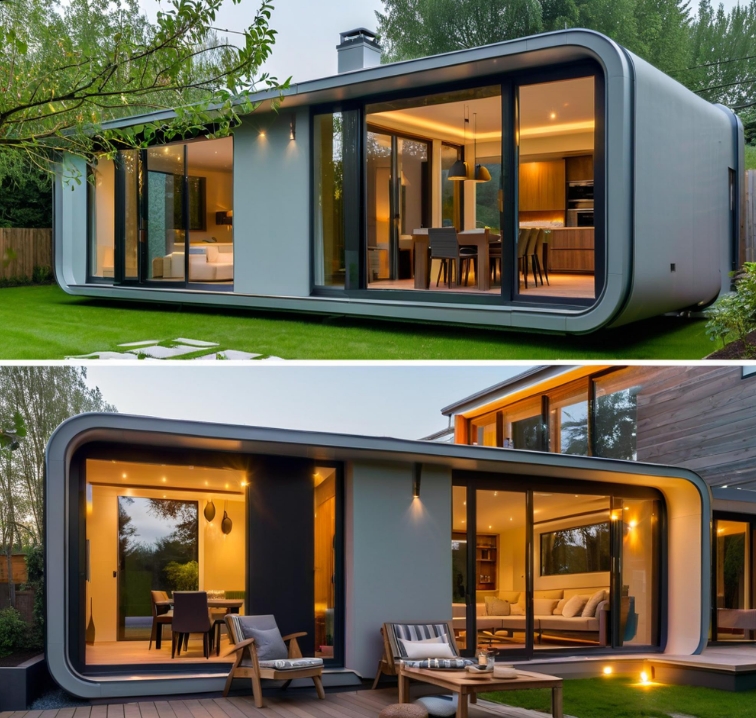
Portable luxury combination container house application scene
A. High-end lodging and vacation villa
Natural scenic spots and lakeside vacation
Adopting panoramic floor-to-ceiling windows, intelligent guest control system and other luxury configurations to meet the needs of high-end tourists for landscape and living experience.
Case: Double-storey lake view vacation villa realizes large living space through splicing design, integrates solar power supply and ecological water circulation system, which is in line with the concept of environmental protection.
Wild Luxury Camping and Specialty Lodging
Through the design of fiberglass exterior walls and cantilevered terraces, we have created a “wild lodging” space that integrates with nature and is suitable for deserts, grasslands and other unique landscapes.
B. Mobile Business and Office Space
Creative Commercial Space
Converted into a coffee shop, art studio or flash mob, this space attracts customers with its industrial look, and is suitable for temporary events such as urban shopping districts or music festivals.
Equipped with folding doors, windows and outdoor terraces, the space can be flexibly switched (e.g. daytime business/nighttime accommodation).
High-end mobile office
The double-layer combination box can be separated into meeting rooms and independent office areas, equipped with intelligent environmental monitoring system to meet the needs of the temporary project command center of enterprises.
C. Emergency Disaster Relief and Temporary Settlement
Emergency medical treatment and command center
Rapidly build a double-decker medical station or command center, integrated with independent bathroom and ventilation system to meet the needs of temporary medical treatment and material dispatching in disaster areas.
Post-disaster transitional housing
Form a centralized living community through multi-box splicing, equipped with fire-resistant partition walls and emergency power supply systems to ensure basic living needs.
IV. Customized Residential Solutions
Personalized Residence
Through modular splicing to realize one-room, one-hall, duplex loft and other types of households, supporting solid wood furniture, floor heating and other high-end home furnishings customization.
Mobile Retirement and Nursing Home
Equipped with barrier-free facilities and remote health monitoring systems, suitable for forests, hot springs and other convalescent environments.

Why Choose Us
Shijiazhuang Eiffel Steel Structure Co., Ltd.
Shijiazhuang Eiffel Steel Structure Co., Ltd. is an enterprise dedicated to researching and developing new energy-saving and environmentally friendly houses and construction methods. We always adhere to the values of honesty and quality first, and position ourselves as a leader in high-quality steel structure villa construction. We combine emerging foreign technologies with the actual domestic market and provide customers with one-stop services for prefabricated buildings such as design, production, interior decoration, and whole house customization. The prefabricated buildings produced by the company are widely used in office buildings, villas, rural courtyards, estate clubs, tourist attractions, homestays, hotels, public facilities, etc.
At present, the company is centered in Shijiazhuang, Hebei Province, with products radiating to regions such as Beijing, Tianjin, Hebei, Shanxi, Shandong, Henan, Liaoning, Mongolia, Jiangsu, Sichuan, and Guangxi, and exported to overseas markets. Adhering to the quality demand of "building a century old villa, choose Eiffel", we strive to create an excellent brand of prefabricated buildings.
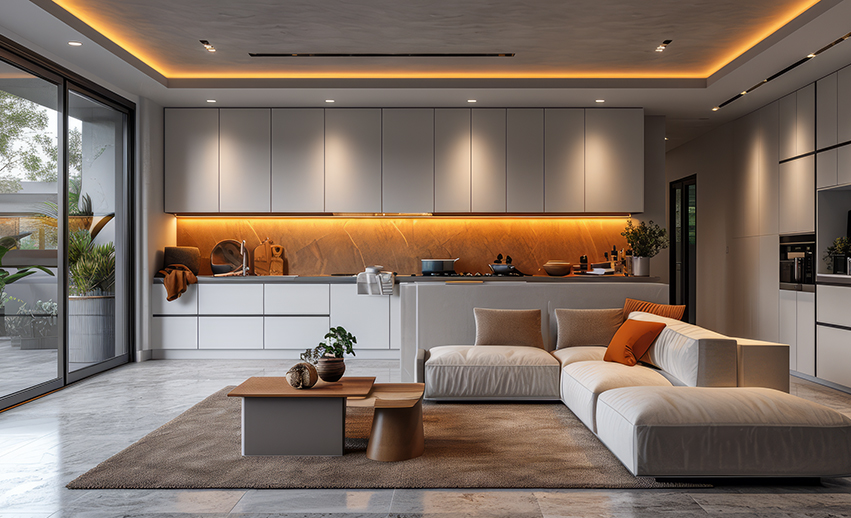
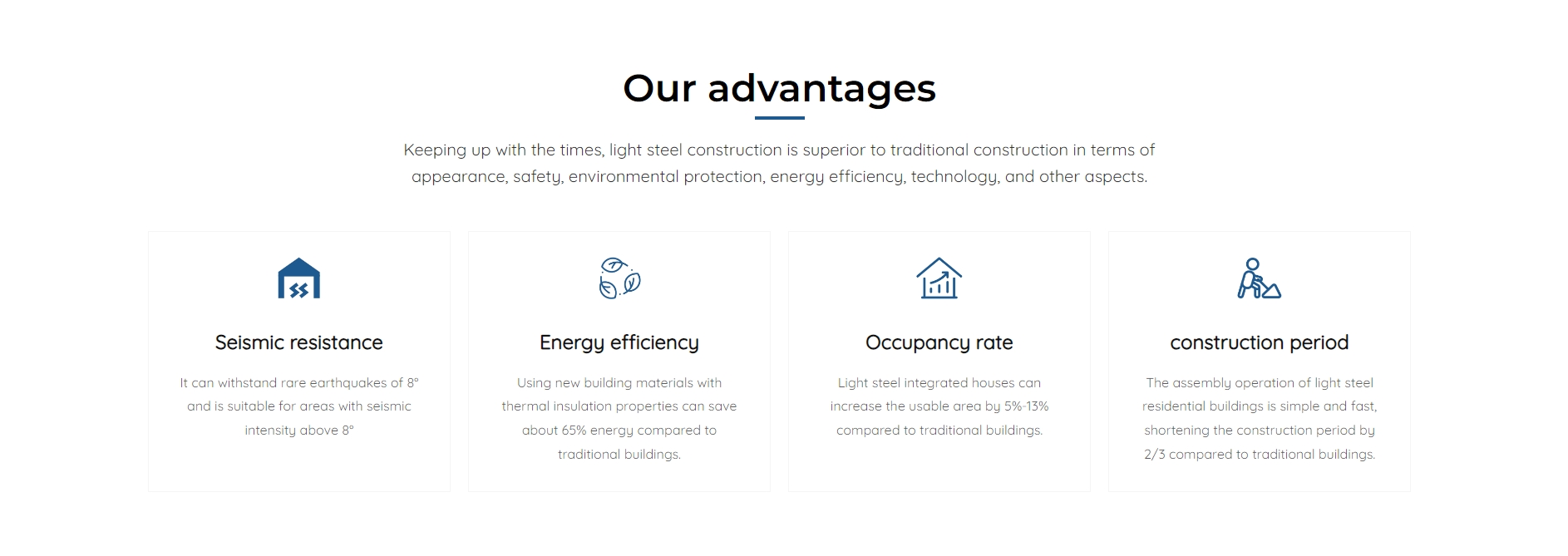
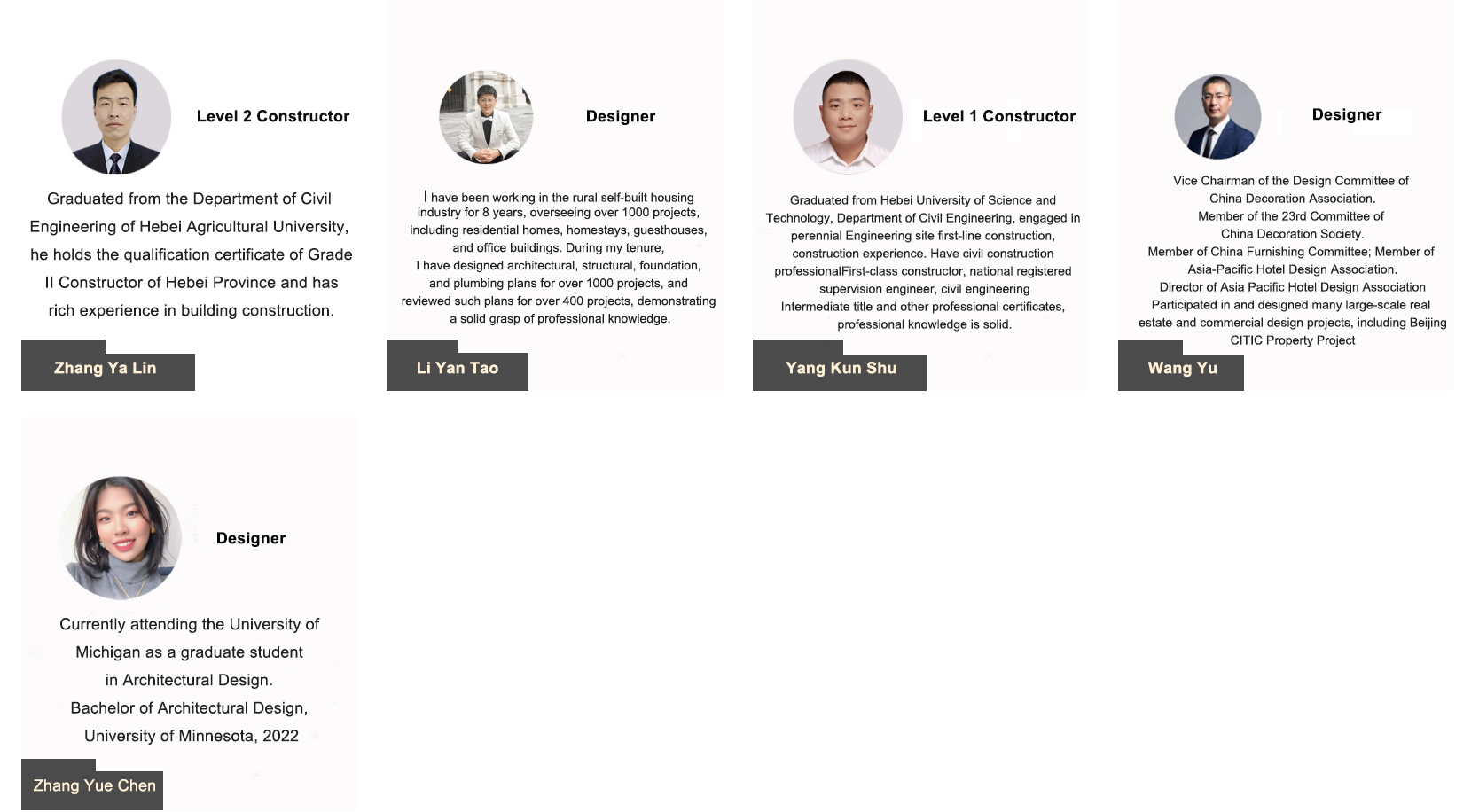

House building process
Helping customers maximise value with consistent excellence



