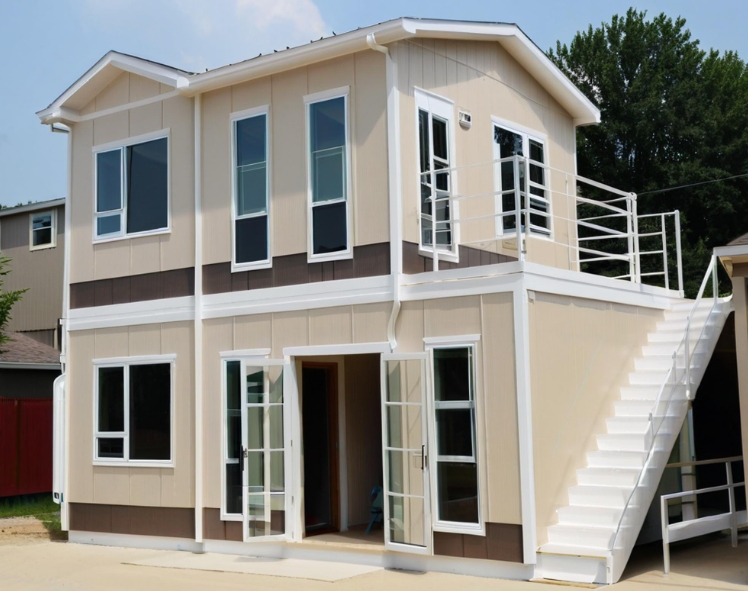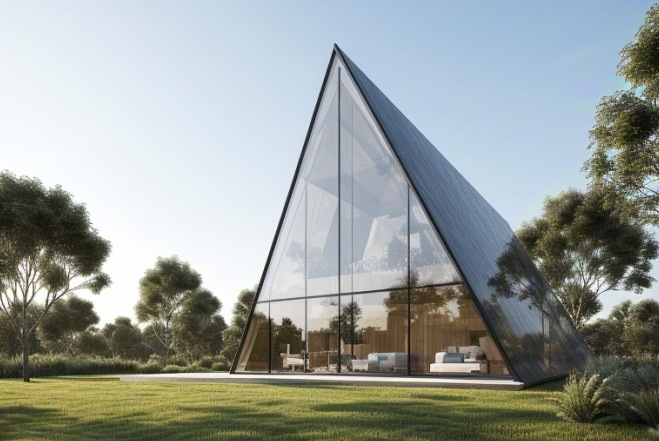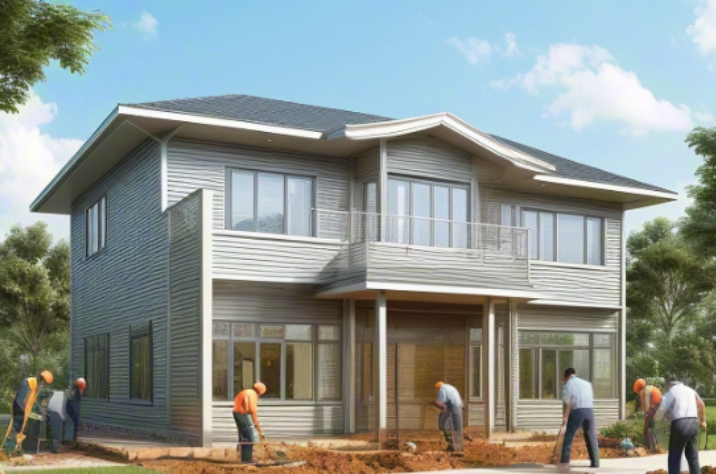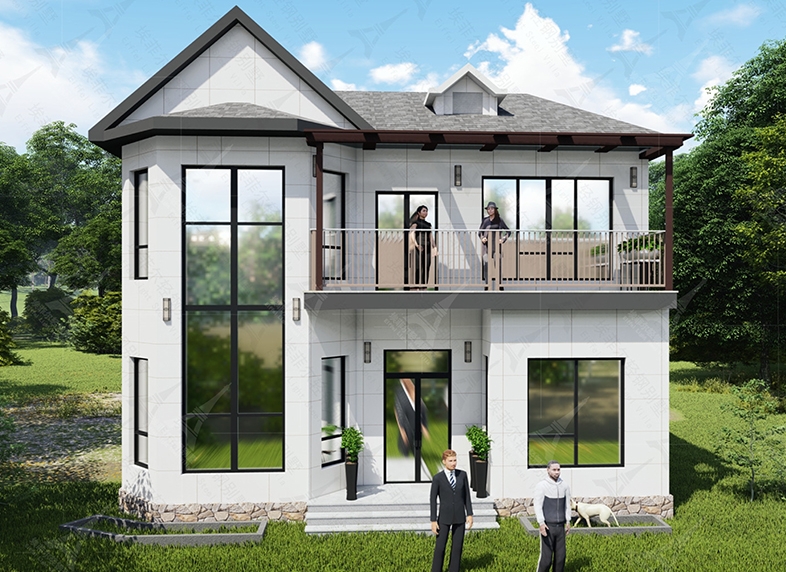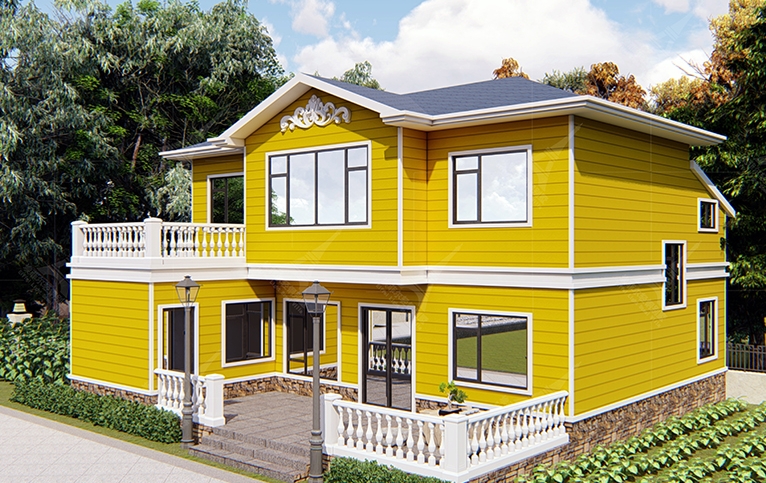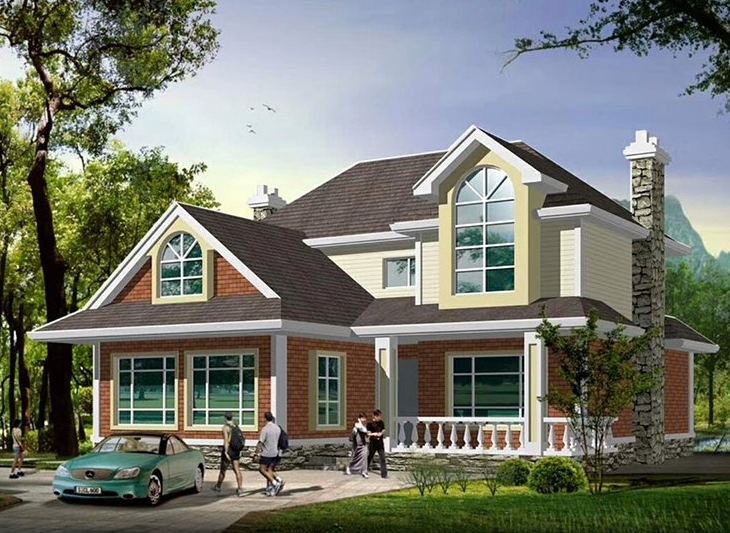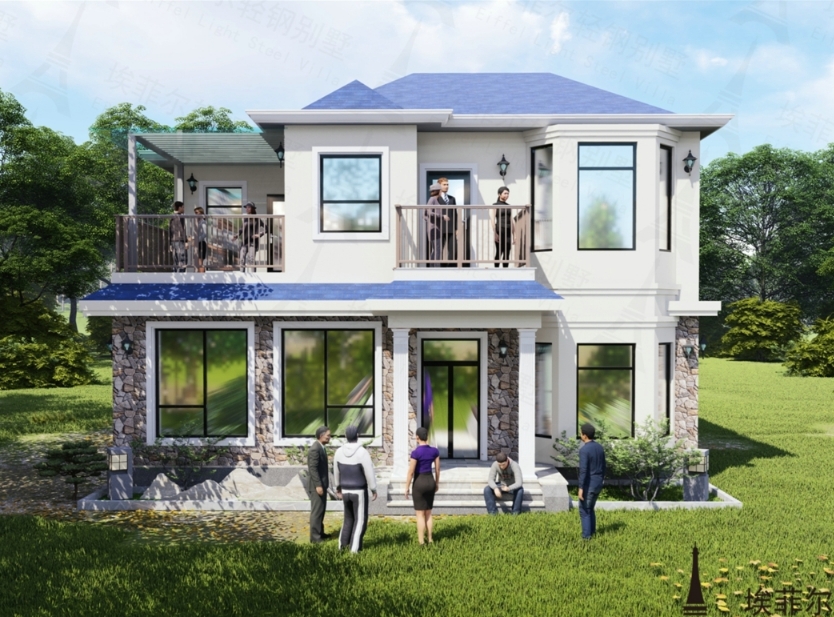portable mobile house for temporary living and office use
Temporary room at construction site: 6m x 3m standard box is recommended for low-cost and rapid deployment.
Emergency office: can combine multiple boxes to form a conference room or command center (12m×6m specifications).
Commercial space: modular splicing for mobile store or showroom, supporting facade customization.
Detailed parameters of portable mobile homes for temporary residence and office use
I. Basic Parameters
Size specification
Standard single box:
K-type movable house: 6 meters long × 3 meters wide × 2.5-3 meters high, suitable for temporary office or small accommodation.
Container activity room: 6 meters long x 3 meters wide (or 2.44 meters) x 2.64-2.8 meters high, meeting international transportation standards.
Extended model:
The deluxe version measures up to 12 meters long x 6 meters wide, supporting multi-room combinations (e.g. meeting rooms, warehouses).
The minimum size after folding is 2.25m long x 5.85m wide x 0.45m high, which is easy for transportation.
Weight and Load-bearing
The self-weight of single box is about 2 tons, and the maximum load capacity is 565kg, which can be stacked and used in double layers.
The frame is made of Q235B section steel (thickness of column ≥2.5mm), with wind resistance up to grade 8.
II. Material and Structure
Frame design
The main structure is a fully welded steel frame (base main beam + column + top frame), with better seismic and pressure resistance than traditional movable houses.
The folding house is connected by galvanized hinges and quickly fixed by bolts after unfolding.
Walls and Heat Insulation
Sandwich panel wall: 75mm thick EPS fireproof thermal insulation layer + 0.5mm color steel outer panel, A-class fireproof standard.
Sound insulation performance: double-layer structure design, indoor noise ≤ 40dB.
Flooring and waterproofing
High-density fiber cement board (18-20mm thick) or magnesium glass board, moisture-proof and anti-slip, load-bearing ≥500kg/㎡.
Bathroom area adopts seamless buckling groove + sealing adhesive strip, 24 hours waterproof without penetration.
III. Supporting Facilities
Living function
Pre-installed power sockets, LED lighting and air conditioning lines, plug and play.
Optional wet and dry separation bathroom (3-5 square meters), integrated kitchen.
Office Configuration
Network cabling, independent office cubicles (2-4 persons) are standard.
Extendable external corridor canopies or double staircases to enhance space utilization.
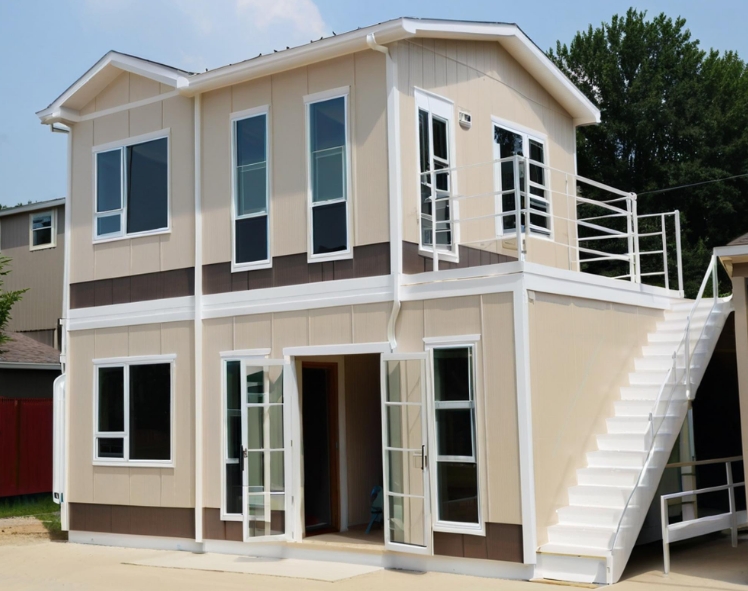
Types of mobile homes
I. Categorized according to usage scenarios and functions
Temporary mobile house
Color steel plate/sandwich panel house: built with lightweight materials, suitable for short-term needs such as construction site dormitories and disaster relief resettlement, with a lifespan of 5-15 years.
Folding mobile house: fast folding and transportation through galvanized hinges, ready for use after unfolding, commonly used in exhibitions and temporary office scenes.
Middle- and high-end residential mobile homes
Modular house: steel structure + thermal insulation, support combination expansion, life expectancy 15-30 years, suitable for family living or vacation home.
Container house: standard container remodeling, can be cut and stacked, both durability and flexibility, commonly used in construction site dormitories, temporary stores.
High-end customized mobile homes
Rongshu/Space Capsule Series: Modularized construction technology, equipped with intelligent home system,
supporting healthy living experience such as constant temperature and humidity, applicable to scenic spots B&B or high-end residences.
Eco-Capsule House: fiberglass shell + self-sufficient energy system, integrated rainwater collection, solar power generation, suitable for environmentally friendly sojourn.

Why Choose Us
Shijiazhuang Eiffel Steel Structure Co., Ltd.
Shijiazhuang Eiffel Steel Structure Co., Ltd. is an enterprise dedicated to researching and developing new energy-saving and environmentally friendly houses and construction methods. We always adhere to the values of honesty and quality first, and position ourselves as a leader in high-quality steel structure villa construction. We combine emerging foreign technologies with the actual domestic market and provide customers with one-stop services for prefabricated buildings such as design, production, interior decoration, and whole house customization. The prefabricated buildings produced by the company are widely used in office buildings, villas, rural courtyards, estate clubs, tourist attractions, homestays, hotels, public facilities, etc.
At present, the company is centered in Shijiazhuang, Hebei Province, with products radiating to regions such as Beijing, Tianjin, Hebei, Shanxi, Shandong, Henan, Liaoning, Mongolia, Jiangsu, Sichuan, and Guangxi, and exported to overseas markets. Adhering to the quality demand of "building a century old villa, choose Eiffel", we strive to create an excellent brand of prefabricated buildings.
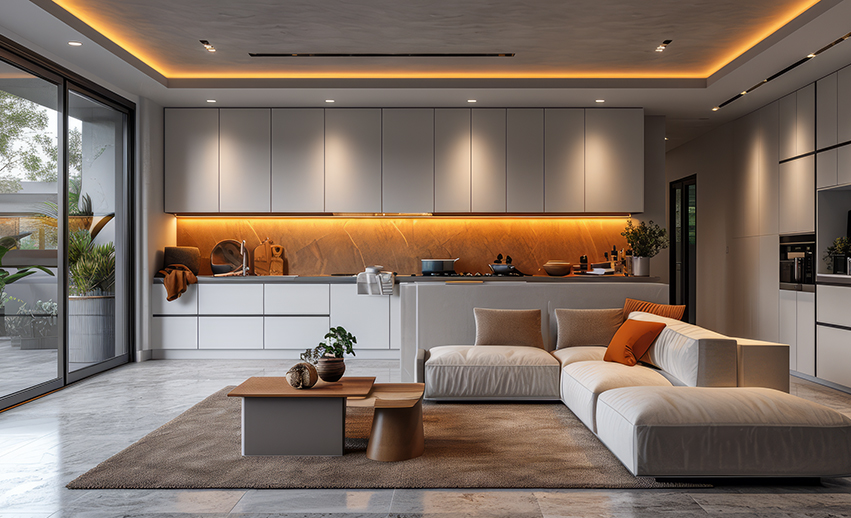
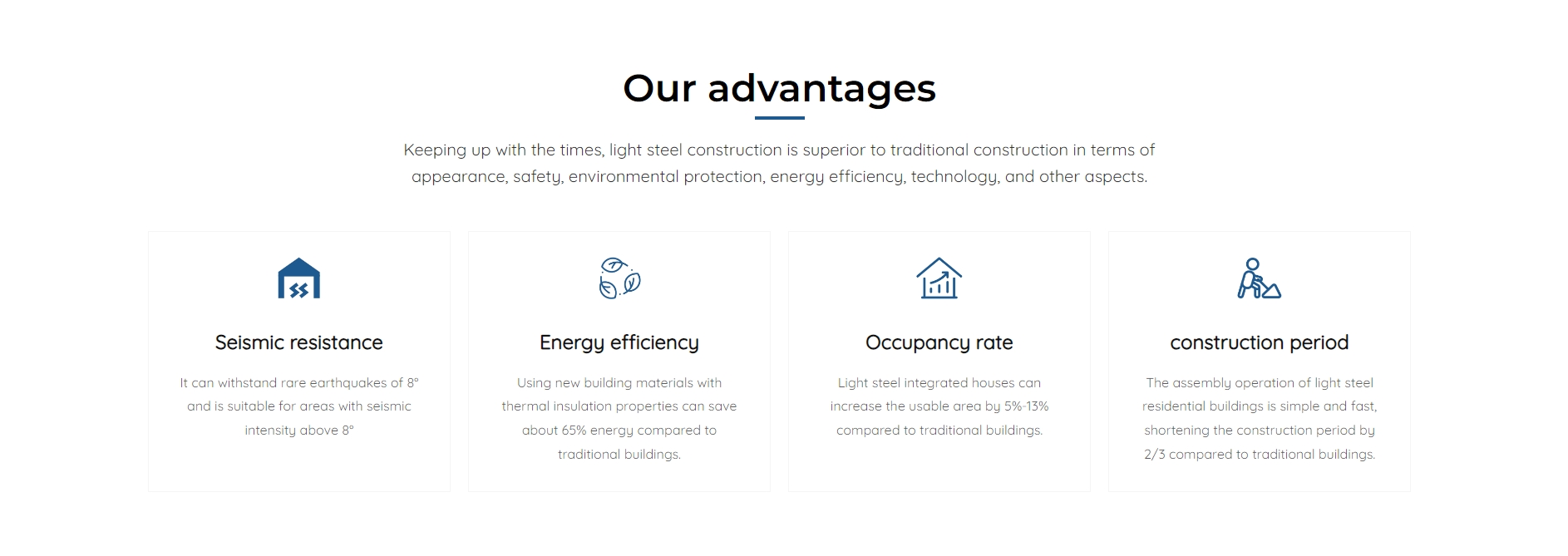
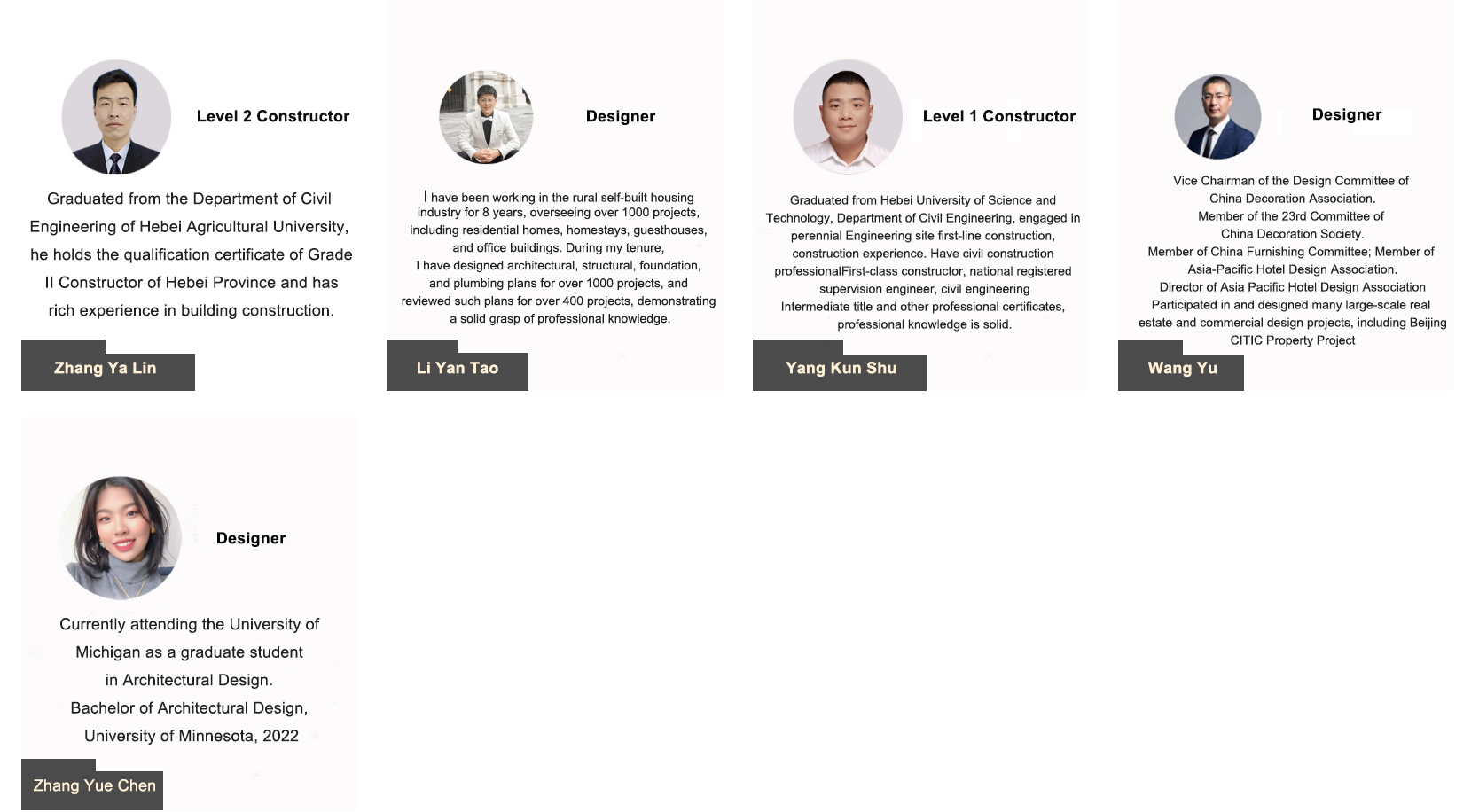

House building process
Helping customers maximise value with consistent excellence



