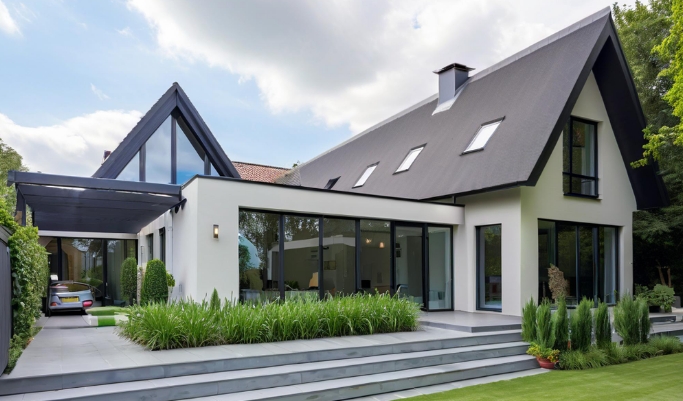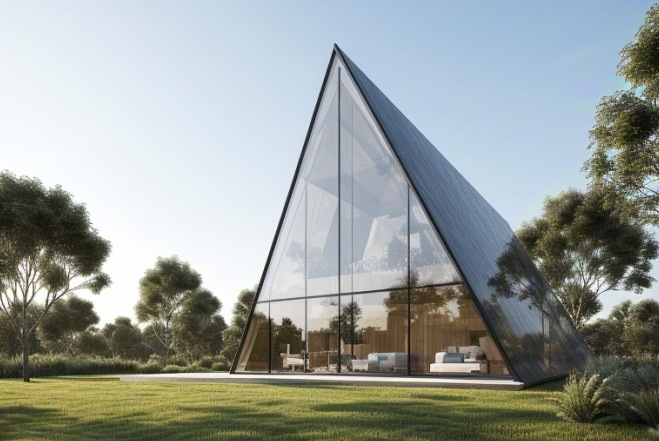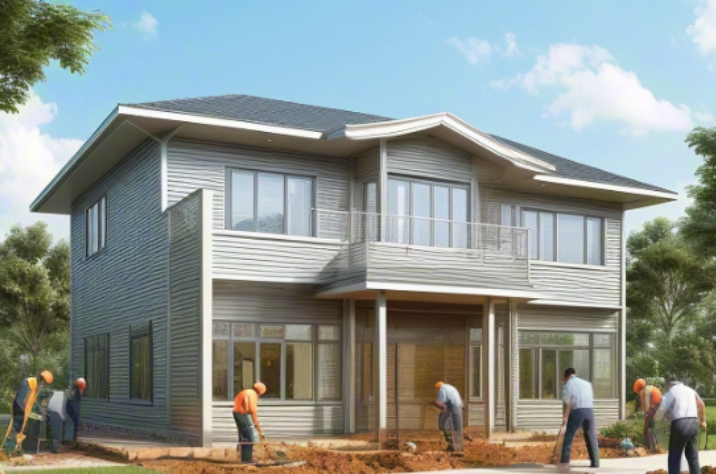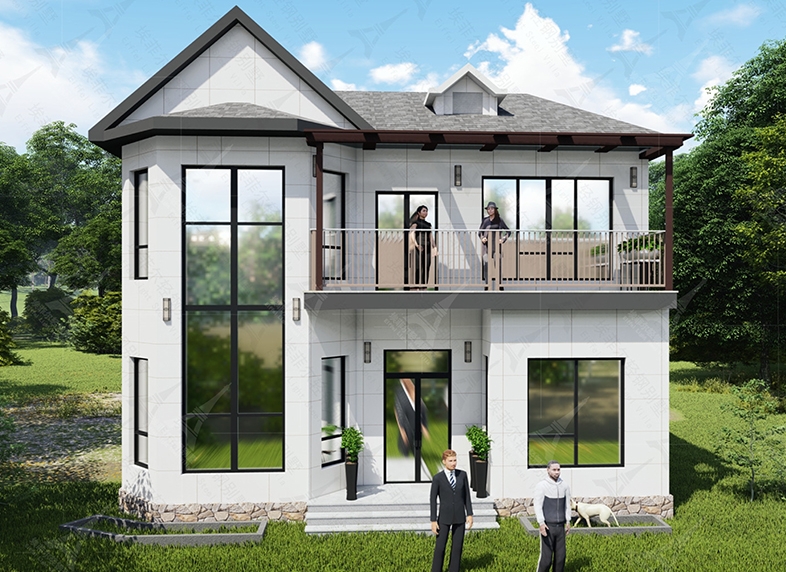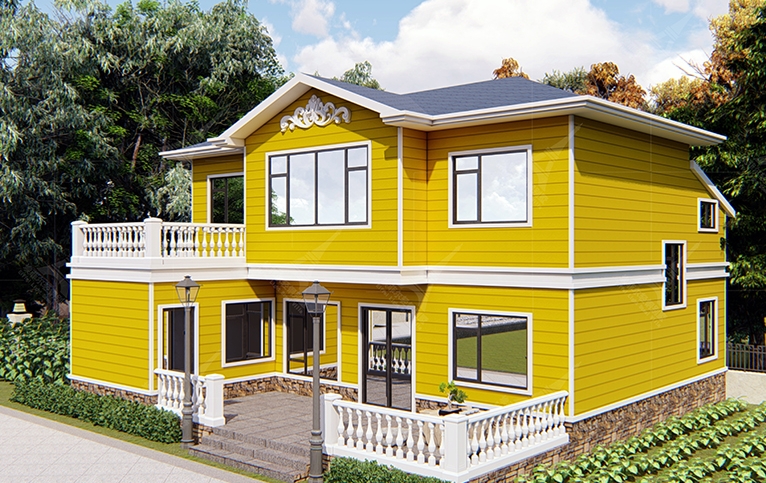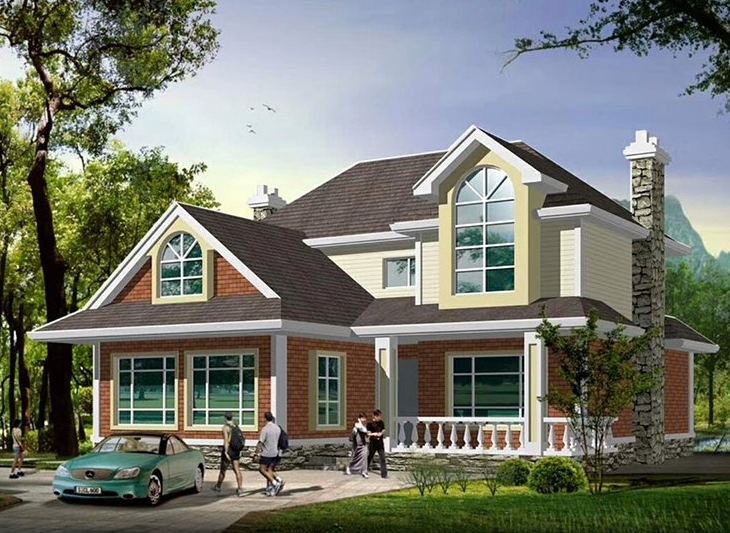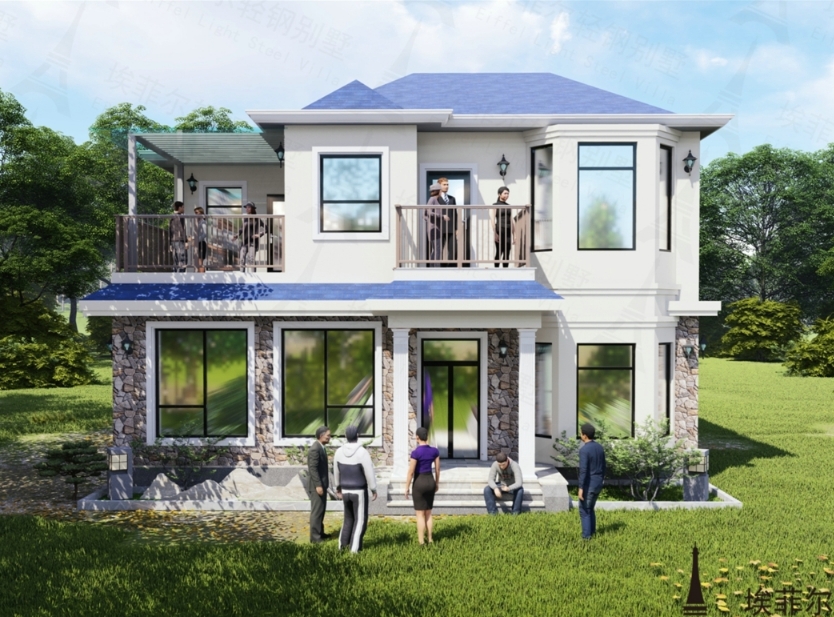prefab tiny light gauge steel home
prefab tiny light gauge steel home through modular design + lightweight materials to achieve rapid construction and cost-effective, both seismic, environmental protection advantages, is becoming the mainstream choice for rural self-built housing, cultural and tourism business and emergency housing field.
prefab tiny light gauge steel home
modular design + lightweight materials
prefab tiny light gauge steel home with seismic and wind resistance,
fast construction, environmental protection and economy as the core advantages,
suitable for rural self-build, cultural and tourism lodging and emergency housing scenarios,
and become an important direction of the upgrade of the modern construction industry.
I. Definition and Core Characteristics
Structural composition
Cold-formed thin-walled steel profiles (thickness 1.2-2.0mm) are used as the load-bearing frame, with rock wool insulation (density ≥80kg/m³),
calcium silicate board or OSB board enclosure to form a modular box unit.
The prefabrication rate of the factory can reach 90%, and it is quickly assembled on site by bolts or snap fasteners,
and the area of a single box unit is mostly concentrated in 34-200 square meters.
Technical Advantages
Seismic and wind resistance: seismic up to grade 9, wind resistance grade ≥ 12, applicable to seismic zones and coastal typhoon areas.
Environmental protection and energy saving: steel can be recycled up to 95%, the thermal insulation layer reduces energy consumption by 30%-50%, in line with green building standards.
II. Performance and Cost Analysis
Construction Efficiency and Cost
Construction cycle: After the foundation is completed, the main building takes only 10-15 days (within 200 square meters), and the full cycle takes about 1-3 months.
Cost range:
Basic model: 1200-1500 RMB/㎡ (including water and electricity connections);
High-end model: 2500-5000 RMB/㎡ (integrated smart home, photovoltaic system).
Maintenance Economy
No need for frequent maintenance, coastal areas only need to apply anti-rust coating every 2 years, the maintenance cost is 30% lower than the traditional brick structure.
III. Design Flexibility and Application Scenarios
Space Innovation
The wall thickness is reduced by 30%-40%, which enhances the use of space by 10%-15% under the same floor area, and supports the layout of open kitchens and multi-functional living areas.
Expandable double-story structure or external terrace to meet individual needs (e.g., 34m2 modular room with integrated sleeping area, fireplace and landscape terrace in the Spanish case).
Typical applications
Self-built houses: meet the demand for rapid construction of suburban houses with 2 floors or less, with both regional characteristics and modern functions.
Cultural tourism and commerce: scenic lodging and mobile cafes use large glass curtain walls to strengthen the interaction of natural landscape.
Emergency housing: modularized design supports batch deployment, and basic residential functions can be built within 48 hours after a disaster.
IV. Technical Challenges and Solutions
Rust prevention and durability
Galvanized steel facade + epoxy zinc-rich primer is used in coastal areas, and the life span of salt spray corrosion protection is increased to over 50 years.
EPDM rubber sealing + polyurethane waterproofing adhesive is used at the joints to avoid water seepage and cold bridge effect.
Fire prevention and safety
Fireproof coating needs to reach A1 level standard, the circuit is protected by flame-retardant pipes, and the smoke sensor is installed ≥1.5 meters away from the cooker.
Technology upgrading: intelligent home, photovoltaic integrated roof and other innovative technologies to accelerate the popularization of products to “zero energy consumption” direction.
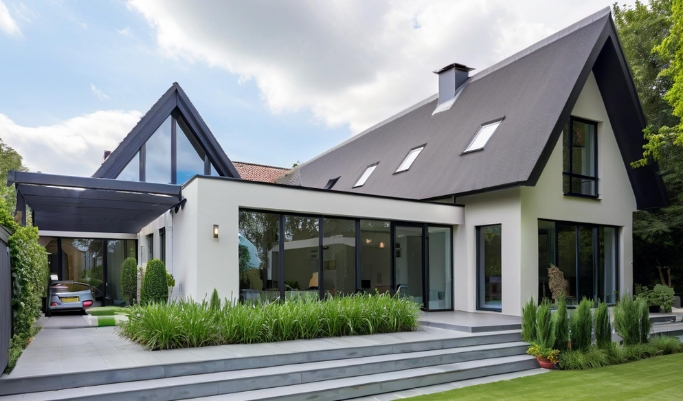

Why Choose Us
Shijiazhuang Eiffel Steel Structure Co., Ltd.
Shijiazhuang Eiffel Steel Structure Co., Ltd. is an enterprise dedicated to researching and developing new energy-saving and environmentally friendly houses and construction methods. We always adhere to the values of honesty and quality first, and position ourselves as a leader in high-quality steel structure villa construction. We combine emerging foreign technologies with the actual domestic market and provide customers with one-stop services for prefabricated buildings such as design, production, interior decoration, and whole house customization. The prefabricated buildings produced by the company are widely used in office buildings, villas, rural courtyards, estate clubs, tourist attractions, homestays, hotels, public facilities, etc.
At present, the company is centered in Shijiazhuang, Hebei Province, with products radiating to regions such as Beijing, Tianjin, Hebei, Shanxi, Shandong, Henan, Liaoning, Mongolia, Jiangsu, Sichuan, and Guangxi, and exported to overseas markets. Adhering to the quality demand of "building a century old villa, choose Eiffel", we strive to create an excellent brand of prefabricated buildings.
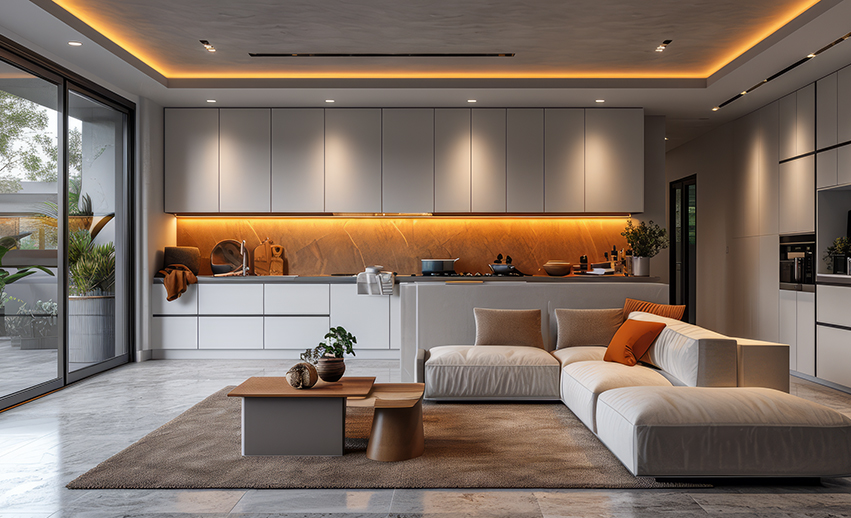
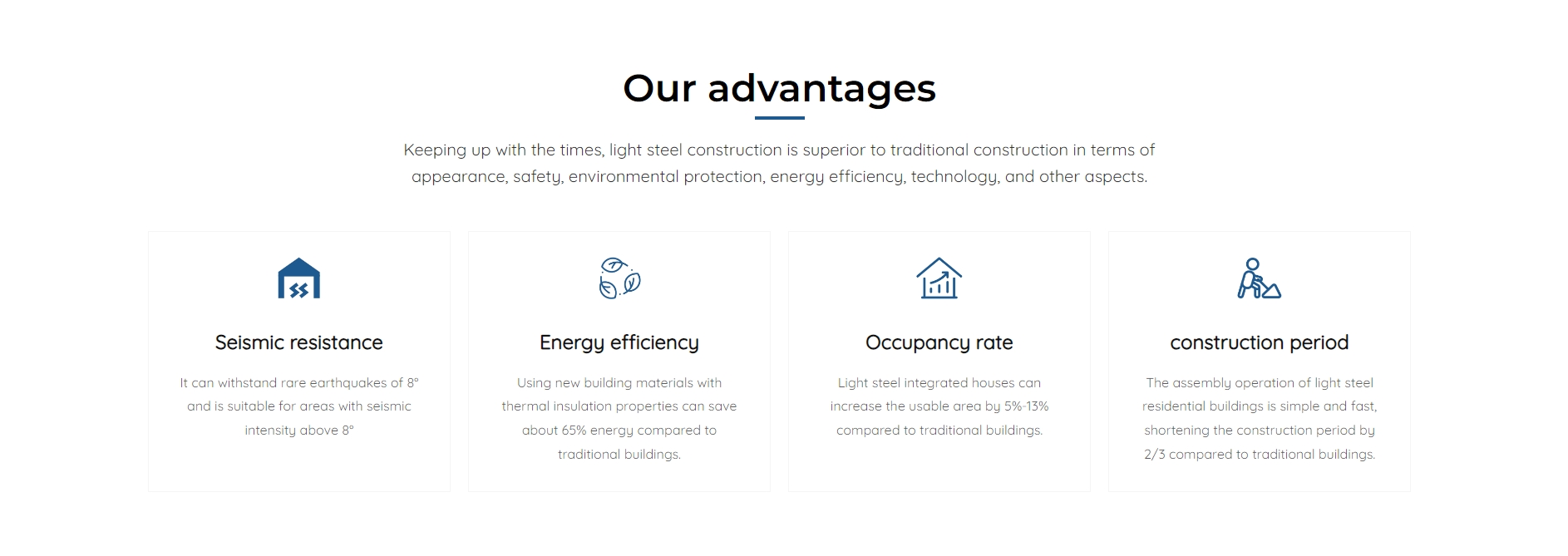
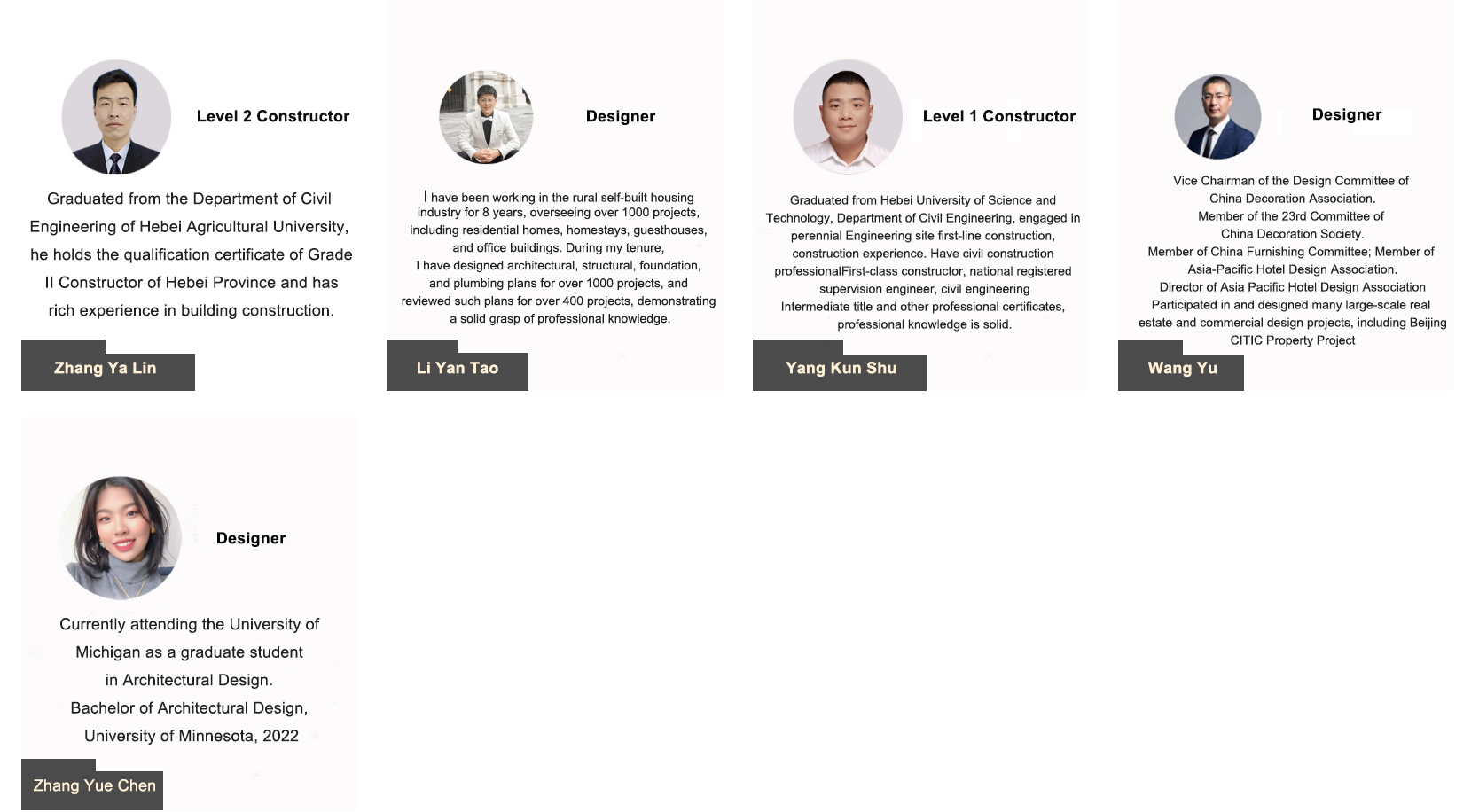

House building process
Helping customers maximise value with consistent excellence



