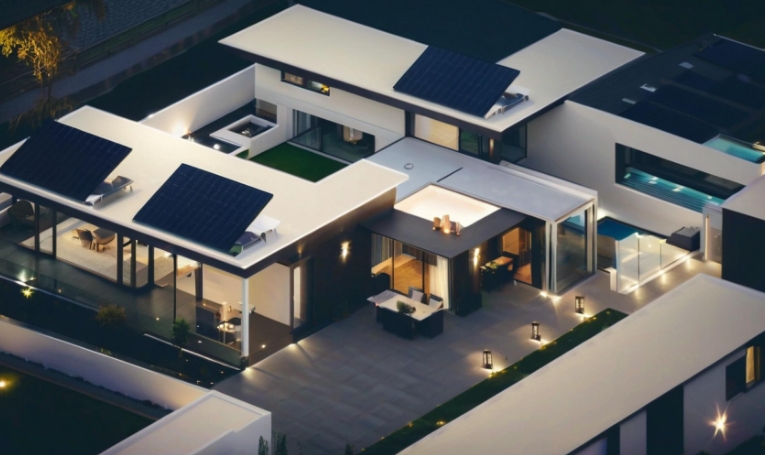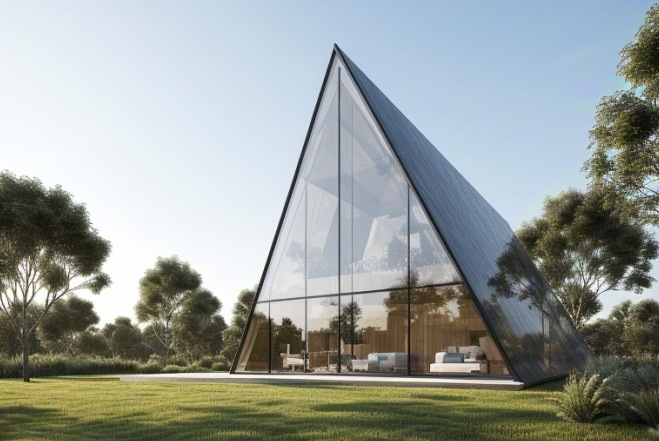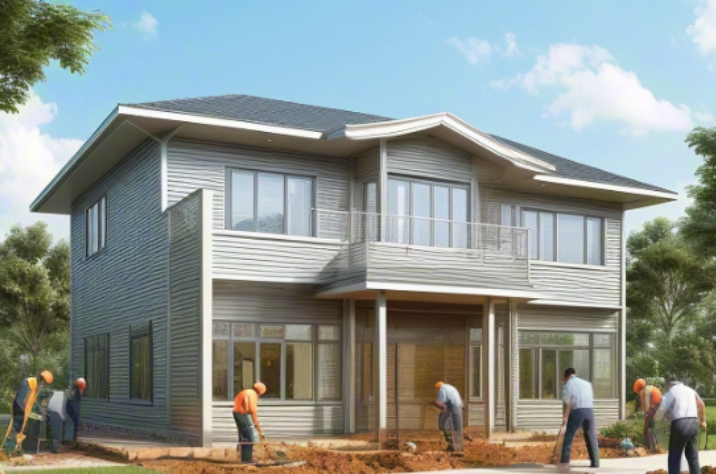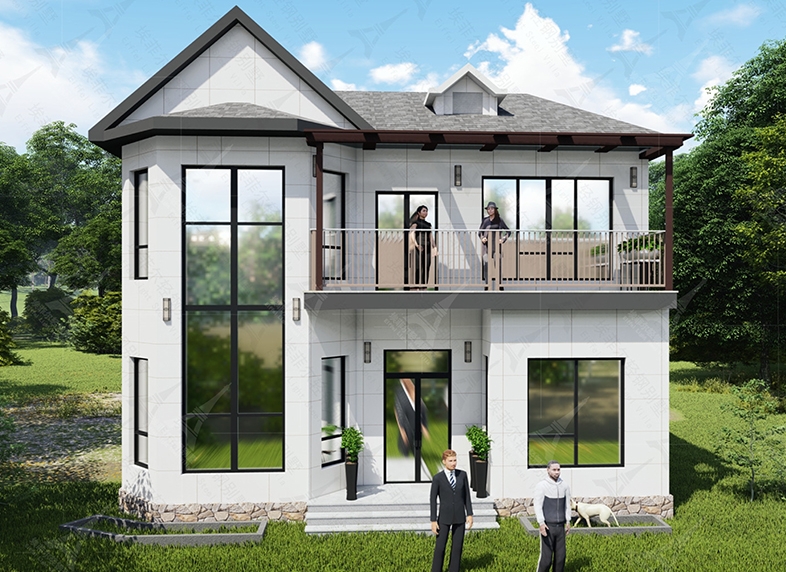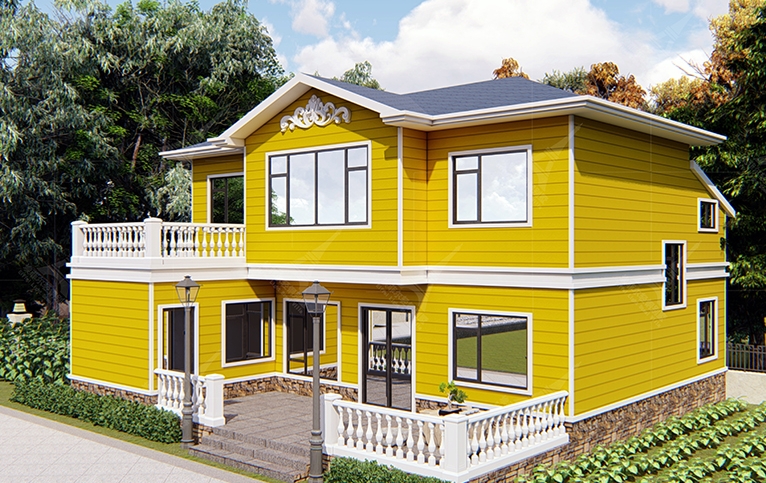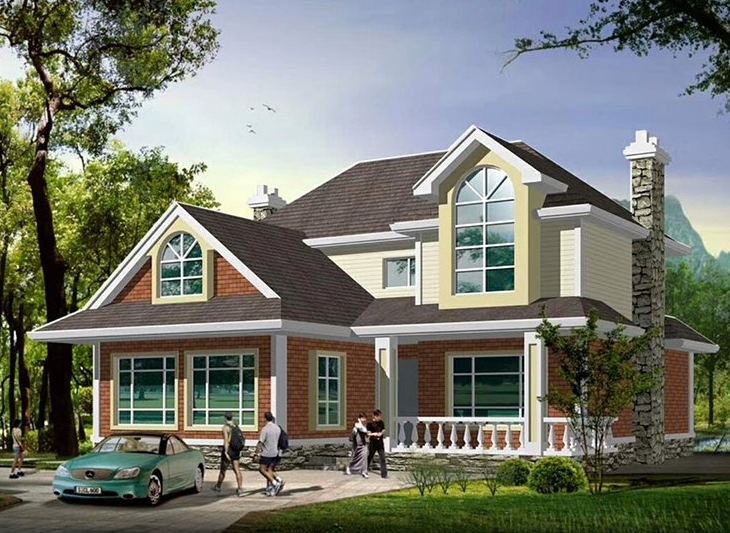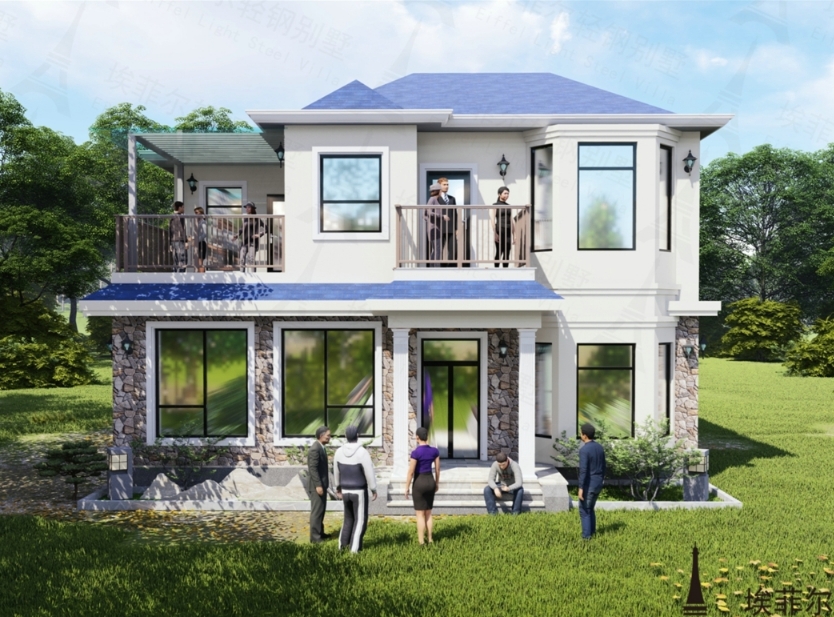sustainable-living modified container house
Sustainable-living modified container house can realize a near-zero-carbon sustainable lifestyle through recycled materials + renewable energy + intelligent design,
which is especially suitable for users who pursue environmental protection, flexibility and cost control.
The key is to balance function, comfort and eco-efficiency through systematic design
Modified Container House For Sustainable Living: Design, Materials and Practice Guidelines
I. Core Concepts and Benefits
Resource Recycling
The containers themselves are decommissioned shipping containers (about 80% of the materials can be recycled),
which reduces the consumption of steel and concrete for new buildings and lowers carbon emissions.
The cost of single-box renovation is 30%-50% lower than that of traditional buildings, and the construction cycle is shortened by more than 60%.
Modular and Flexible Expansion
By stacking, cutting and combining multiple containers (e.g., 12-meter standard box or 6-meter mini-box),
multi-story or shaped structures can be built quickly to adapt to the scenarios of family, office and B&B.
II.Key technologies for sustainable transformation
Structural reinforcement and anti-corrosion treatment
Steel treatment:
After sandblasting and rust removal, epoxy zinc-rich primer + polyurethane top coat is applied to extend the life to more than 50 years.
Thermal insulation and heat preservation:
Rock wool board (thickness 50-100mm, thermal conductivity 0.035 W/m-K) or sprayed polyurethane foam (PU, thermal conductivity 0.022 W/m-K) is applied on the outside.
The inner layer uses calcium silicate board + wood veneer to avoid cold bridge effect.
Renewable energy system
Solar power supply:
Roof-mounted photovoltaic panels (5kW system can meet household daytime electricity consumption) with lithium battery storage (10-20kWh) for off-grid operation.
Rainwater collection:
Roof diversion + stainless steel tank (capacity 2-5 tons) with sand filtration + UV sterilization for toilet flushing and irrigation.
Eco-material selection
Walls: bamboo fiber board, recycled wood or low VOC paint to reduce formaldehyde release.
Flooring: Floor tiles made from recycled rubber tires or FSC certified composite wood flooring.
Windows and doors: Triple-pane insulated Low-E glass (heat transfer coefficient ≤ 1.0 W/m²-K), aluminum and wood composite frames.
III. Energy saving and intelligent control design
Passive energy saving
Natural ventilation: opening convection windows (area 15%-20% of the wall) + roof solar chimney, reducing air-conditioning energy consumption by 30% in summer.
Shading system: external adjustable aluminum louvers or vertical green wall to reduce solar radiation heat absorption.
Smart Home Integration
Use Zigbee/Wi-Fi IoT module to control LED lighting, air source heat pump (COP≥3.5), fresh air system (heat recovery rate>75%).
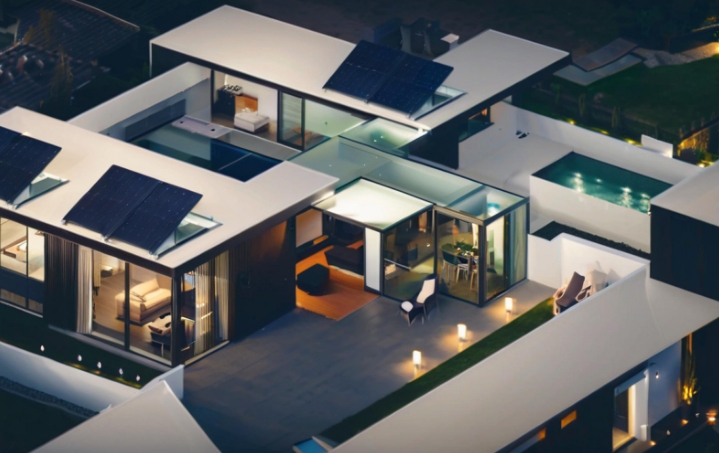
IV. Typical Cases and Data
Wikkelhouse, Netherlands
Spliced by multiple container modules and covered with waterproof paper-based composite materials, it reduces carbon emissions by 4.8 tons per year and is certified by BREEAM Excellent.
Zero Carbon Container Community” in China
A project in Shenzhen uses 72 containers with integrated photovoltaic + small wind turbines (total power 120kW) to achieve 92% annual energy self-sufficiency.
V. Cautions
Regulatory compliance: It is necessary to confirm in advance the local land nature, height restrictions and fire protection requirements for containerized housing.
Moisture and rust prevention: Coastal or high humidity areas need to increase the thickness of galvanized steel (≥2mm) and epoxy coating.
Acoustic treatment: Walls filled with acoustic cotton (density ≥48kg/m³) + double-layer gypsum board to reduce noise to below 45dB

Why Choose Us
Shijiazhuang Eiffel Steel Structure Co., Ltd.
Shijiazhuang Eiffel Steel Structure Co., Ltd. is an enterprise dedicated to researching and developing new energy-saving and environmentally friendly houses and construction methods. We always adhere to the values of honesty and quality first, and position ourselves as a leader in high-quality steel structure villa construction. We combine emerging foreign technologies with the actual domestic market and provide customers with one-stop services for prefabricated buildings such as design, production, interior decoration, and whole house customization. The prefabricated buildings produced by the company are widely used in office buildings, villas, rural courtyards, estate clubs, tourist attractions, homestays, hotels, public facilities, etc.
At present, the company is centered in Shijiazhuang, Hebei Province, with products radiating to regions such as Beijing, Tianjin, Hebei, Shanxi, Shandong, Henan, Liaoning, Mongolia, Jiangsu, Sichuan, and Guangxi, and exported to overseas markets. Adhering to the quality demand of "building a century old villa, choose Eiffel", we strive to create an excellent brand of prefabricated buildings.
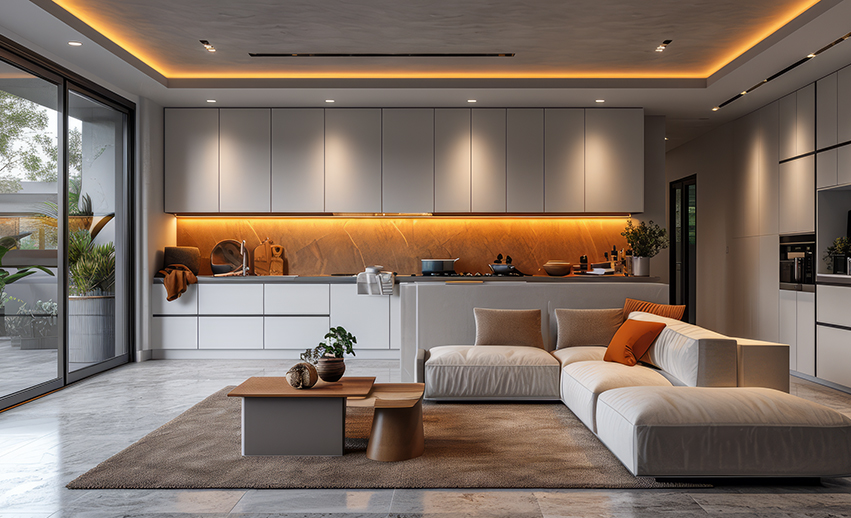
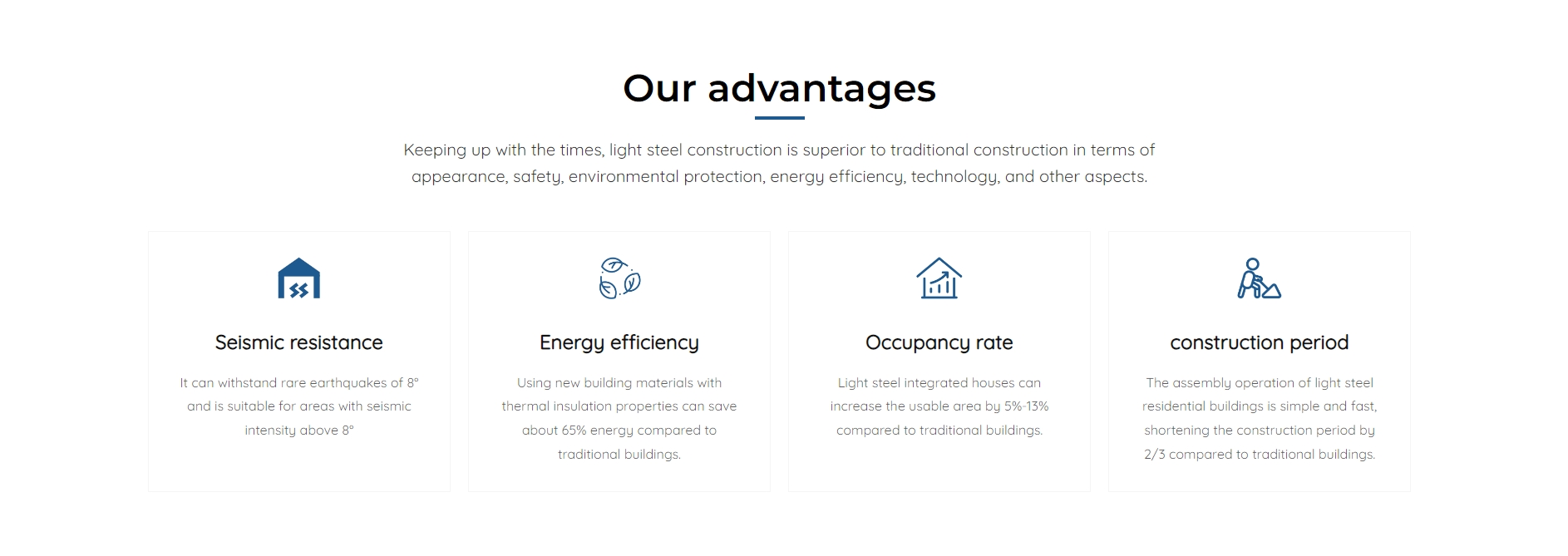
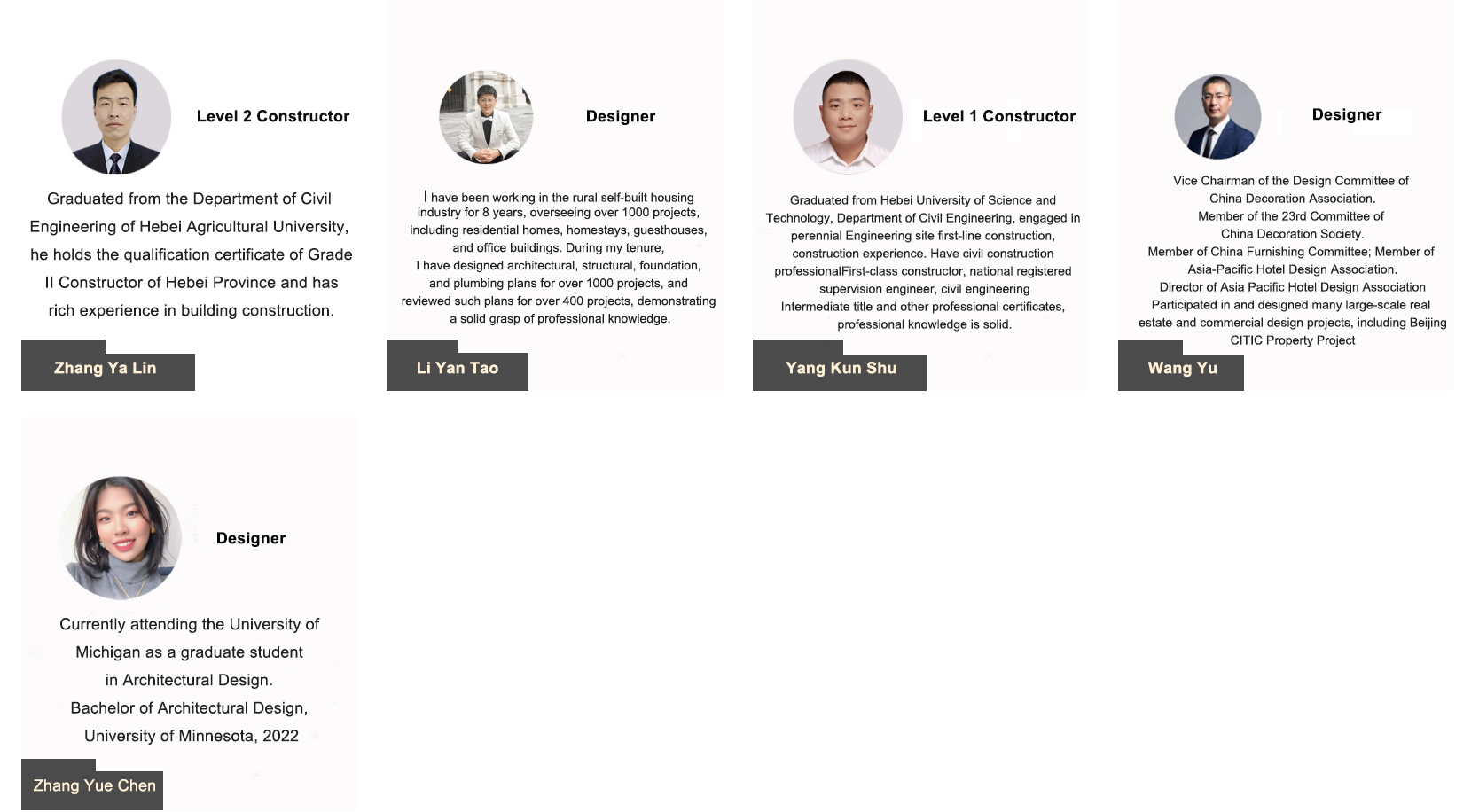

House building process
Helping customers maximise value with consistent excellence



